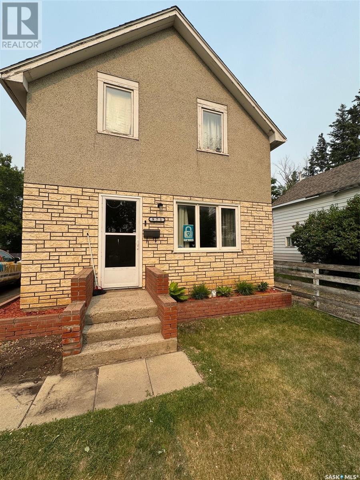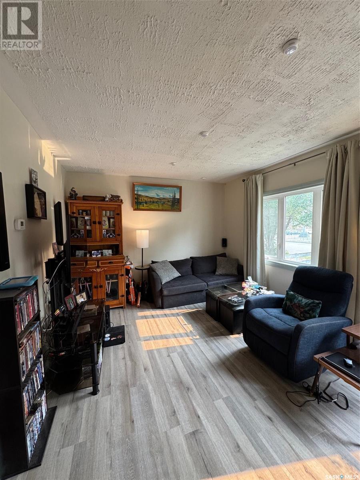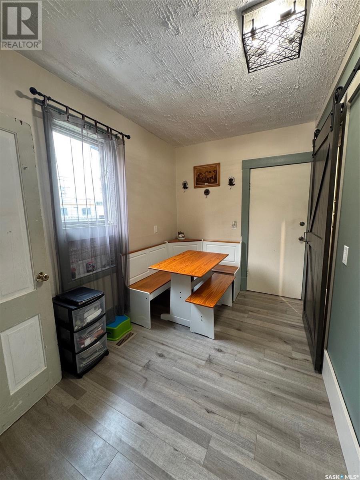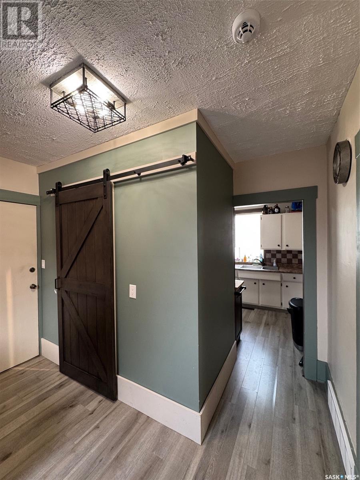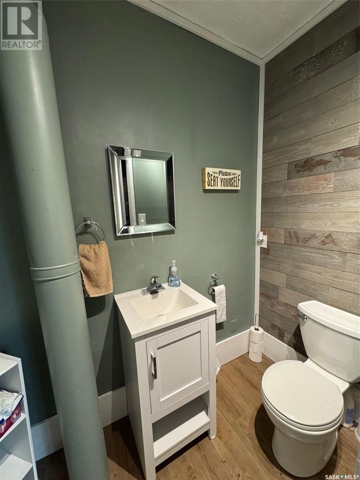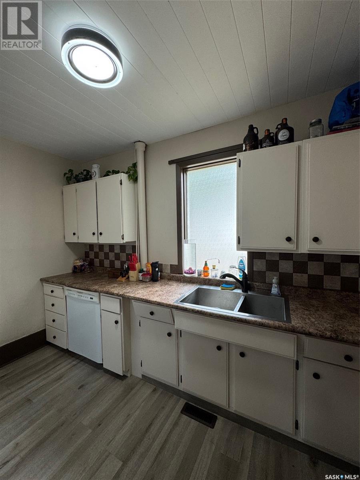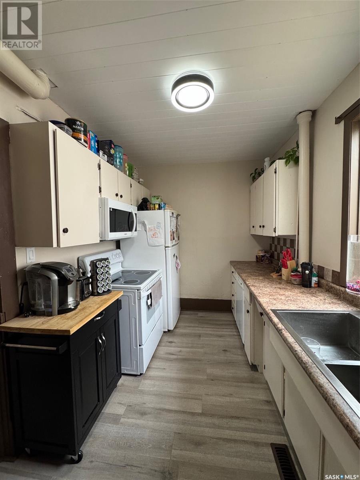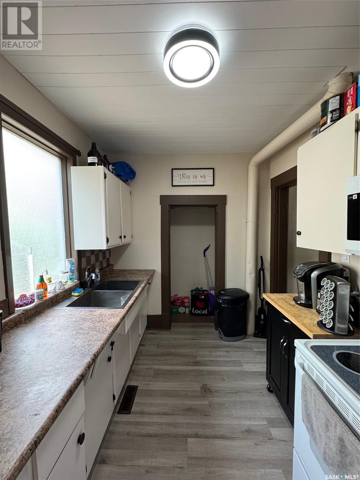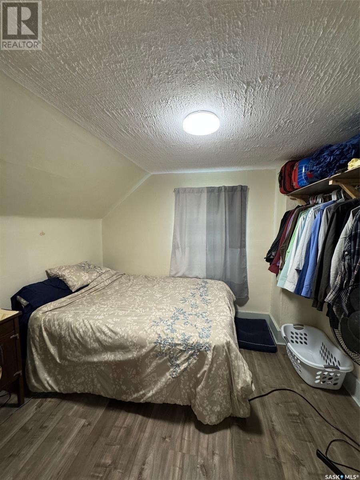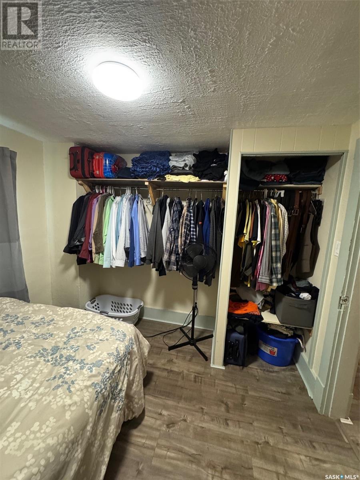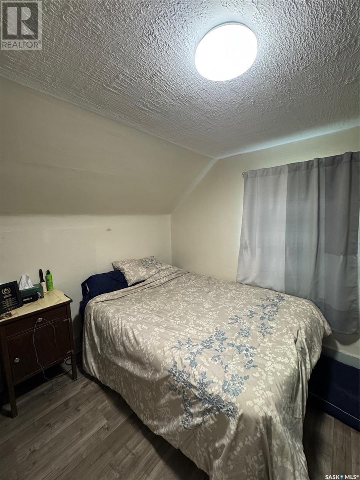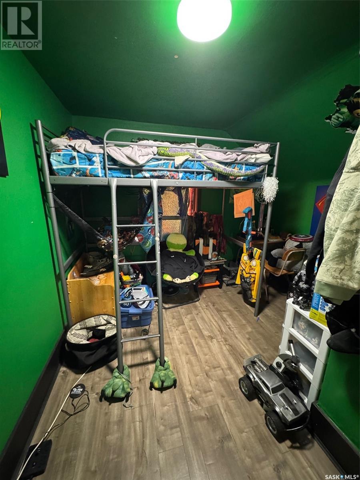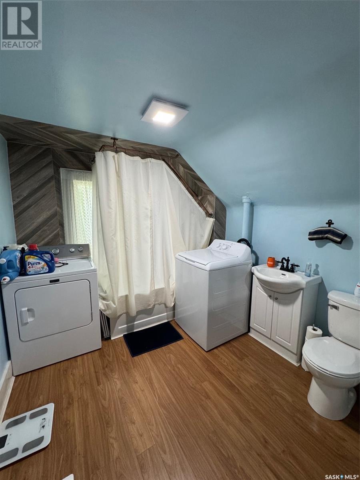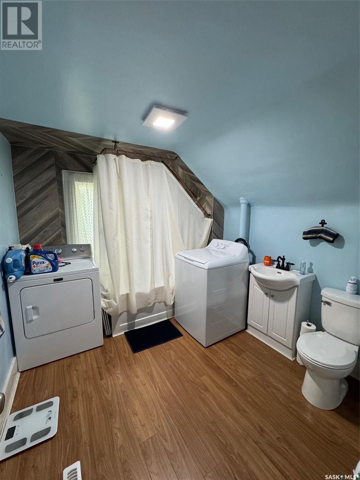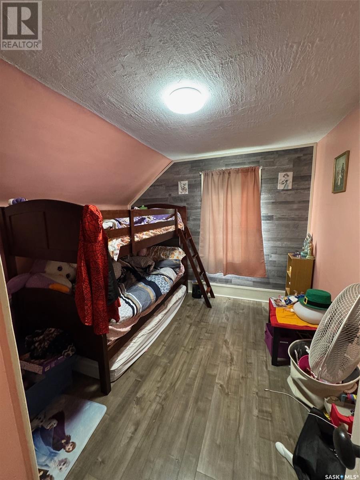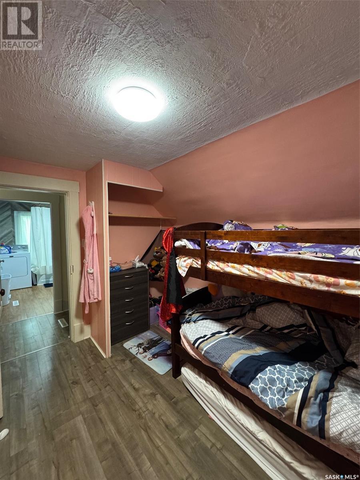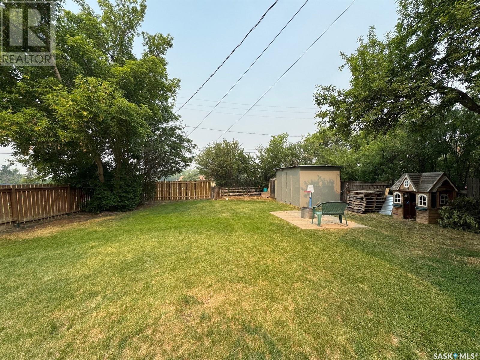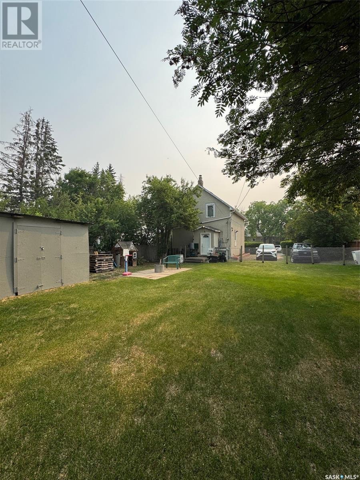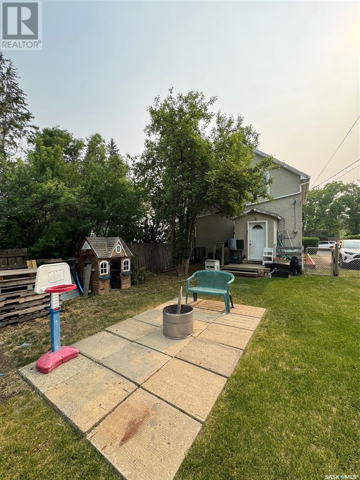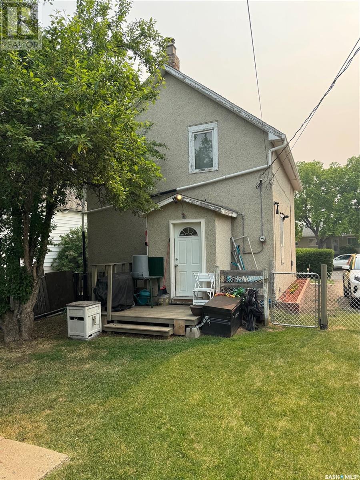Lorri Walters – Saskatoon REALTOR®
- Call or Text: (306) 221-3075
- Email: lorri@royallepage.ca
Description
Details
- Price:
- Type:
- Exterior:
- Garages:
- Bathrooms:
- Basement:
- Year Built:
- Style:
- Roof:
- Bedrooms:
- Frontage:
- Sq. Footage:
971 108th Street North Battleford, Saskatchewan S9A 2A7
$134,900
Welcome to this cozy and well-maintained 1.5-storey home, offering 800 square feet of comfortable living space perfect for first-time buyers, small families, or those looking to downsize without compromise. This inviting property features 3 bedrooms, with the convenience of an upstairs laundry area located near the bedrooms—making day-to-day living a breeze. The home includes a full basement, providing plenty of storage or extra living space. Recent updates include new shingles installed just five years ago, adding peace of mind and long-term value. All major appliances are included, making your move-in process simple and stress-free. Enjoy your fully fenced yard—ideal for kids, pets, or summer gatherings. With functional space, thoughtful features, and a great layout, this home is a must-see. (id:62517)
Property Details
| MLS® Number | SK009126 |
| Property Type | Single Family |
| Neigbourhood | Paciwin |
| Features | Treed, Rectangular |
Building
| Bathroom Total | 2 |
| Bedrooms Total | 3 |
| Appliances | Washer, Refrigerator, Dryer, Microwave, Alarm System, Window Coverings, Storage Shed, Stove |
| Basement Development | Partially Finished |
| Basement Type | Full (partially Finished) |
| Constructed Date | 1915 |
| Cooling Type | Central Air Conditioning |
| Fire Protection | Alarm System |
| Heating Fuel | Natural Gas |
| Heating Type | Forced Air |
| Stories Total | 2 |
| Size Interior | 800 Ft2 |
| Type | House |
Parking
| None | |
| Parking Space(s) | 4 |
Land
| Acreage | No |
| Fence Type | Fence |
| Landscape Features | Lawn |
| Size Frontage | 50 Ft |
| Size Irregular | 6000.00 |
| Size Total | 6000 Sqft |
| Size Total Text | 6000 Sqft |
Rooms
| Level | Type | Length | Width | Dimensions |
|---|---|---|---|---|
| Second Level | Bedroom | 10'5 x 9'11 | ||
| Second Level | Laundry Room | 8'8 x 9'6 | ||
| Second Level | Bedroom | 10 ft | 10 ft x Measurements not available | |
| Second Level | Bedroom | 8'3 x 9'8 | ||
| Basement | Storage | 16 ft | 14 ft | 16 ft x 14 ft |
| Main Level | Living Room | 11'7 x 15'10 | ||
| Main Level | Dining Room | 10 ft | Measurements not available x 10 ft | |
| Main Level | 2pc Bathroom | 3'7 x 7'4 | ||
| Main Level | Kitchen | 7'8 x 11'1 |
https://www.realtor.ca/real-estate/28452850/971-108th-street-north-battleford-paciwin
Contact Us
Contact us for more information
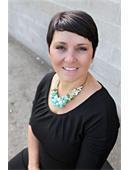
Kayla Petersen
Broker
prairieelite.c21.ca/
1401 100th Street
North Battleford, Saskatchewan S9A 0W1
(306) 937-2957
prairieelite.c21.ca/
