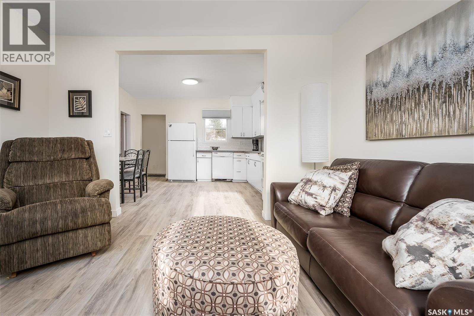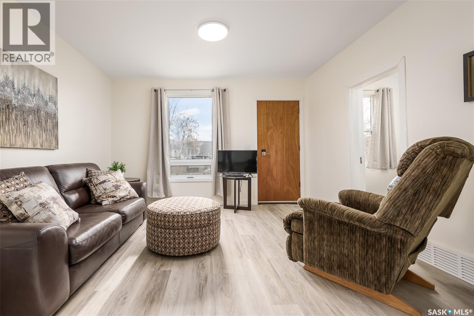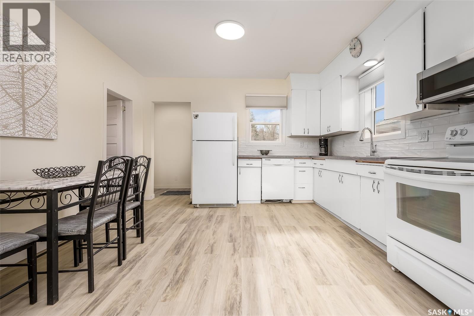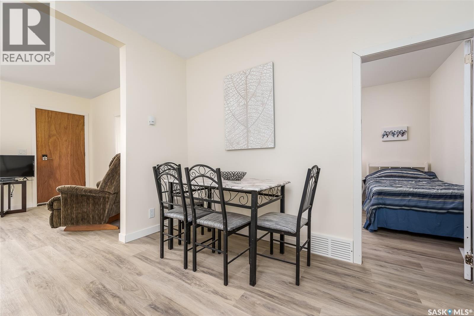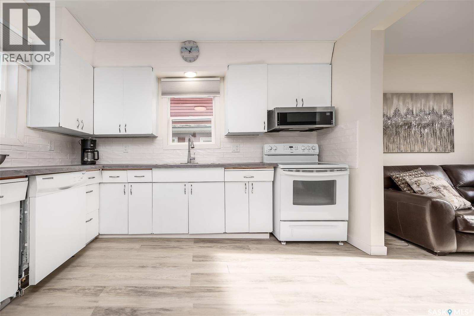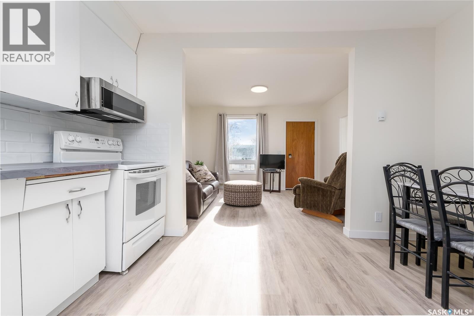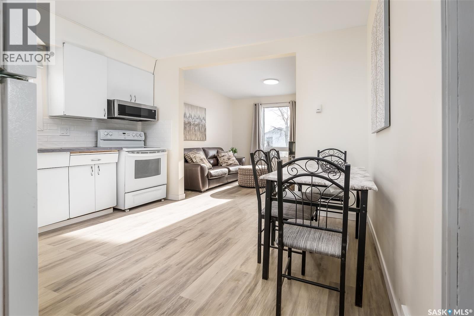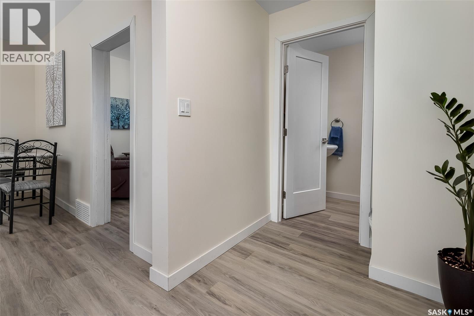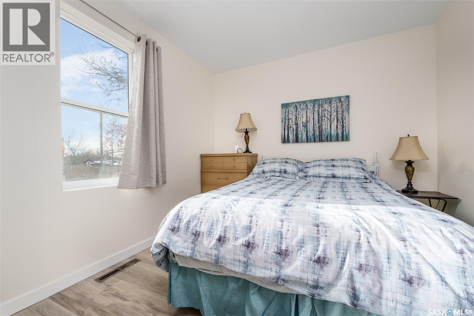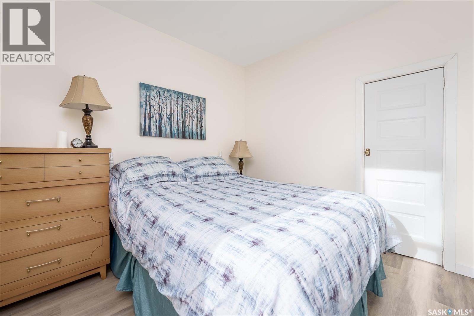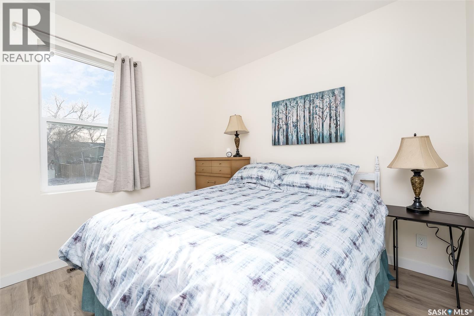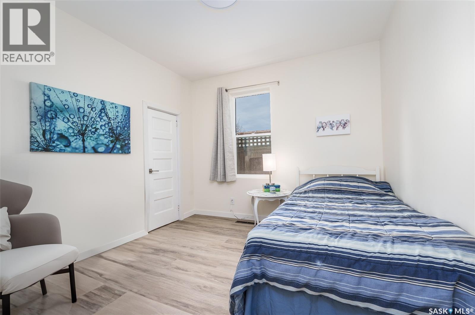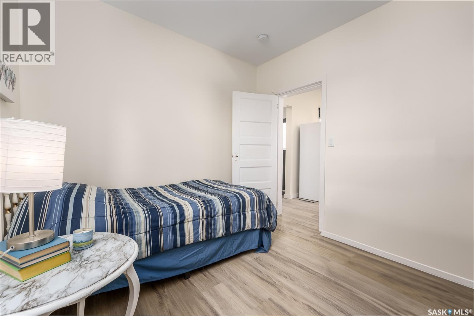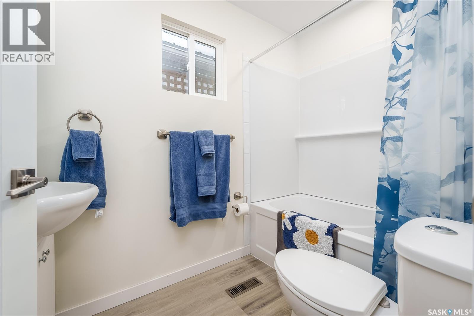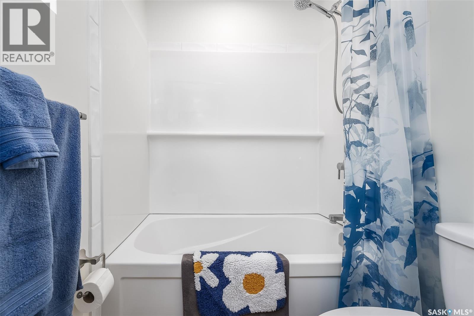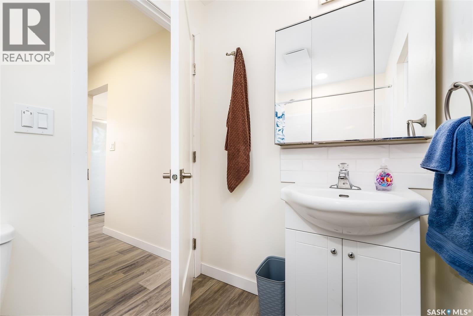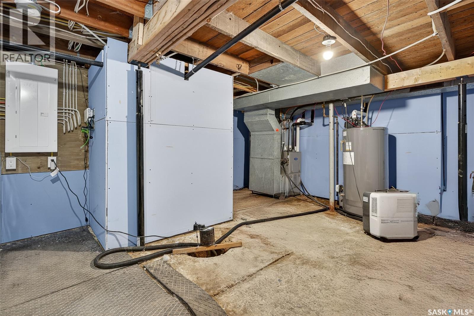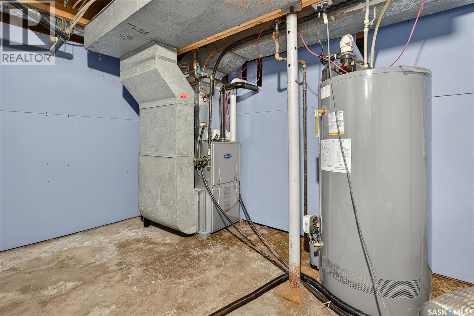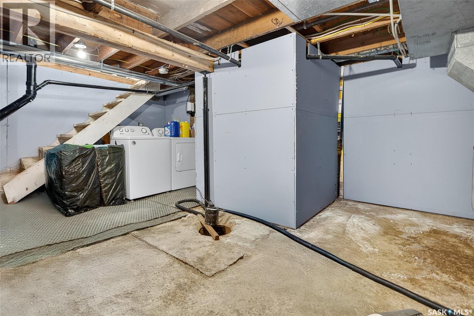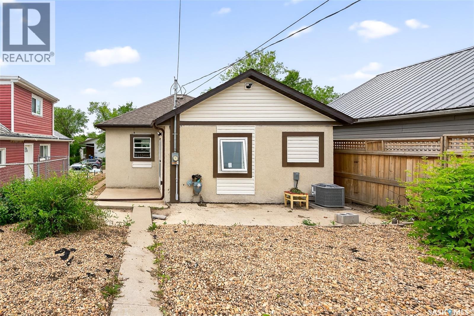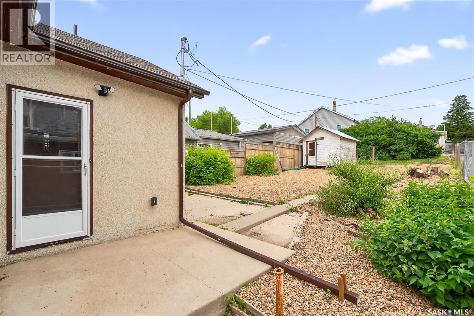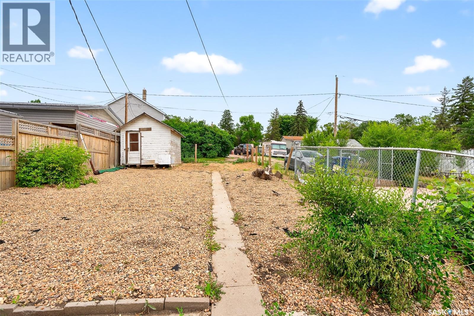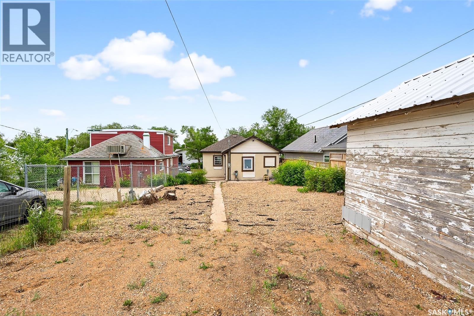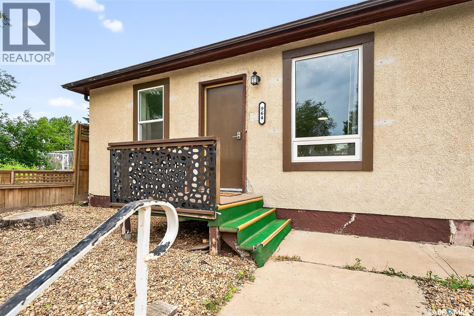Lorri Walters – Saskatoon REALTOR®
- Call or Text: (306) 221-3075
- Email: lorri@royallepage.ca
Description
Details
- Price:
- Type:
- Exterior:
- Garages:
- Bathrooms:
- Basement:
- Year Built:
- Style:
- Roof:
- Bedrooms:
- Frontage:
- Sq. Footage:
964 Athabasca Street W Moose Jaw, Saskatchewan S6H 2E4
$129,900
Calling all first time buyers and investors! This home is ready for you to call your own, or would make an excellent property to add to your revenue portfolio! Close to SaskPolytech and other amenities, at this price, this home would offer a great return as a rental for those looking to increase their income! This home is in a great neighborhood, close to parks, schools, and centrally located, giving you quick access to all parts of the city! Featuring 2 bedrooms, 1 bathroom, open-concept living/dining areas and a large backyard! Check out the extensive list of upgrades that have been done in recent years: all new wiring and electrical panel, all new plumbing, new furnace, water heater and central air conditioner, all new windows, new complete bathroom, brand new roof, new drywall, trim and baseboards, new flooring throughout, new lights, new countertops and tile backsplash, topped up insulation in attic, new window treatments, basement walls insulated and boarded, etc! This home is the complete package at an affordable price! Book your showing today! (id:62517)
Property Details
| MLS® Number | SK015081 |
| Property Type | Single Family |
| Neigbourhood | Palliser |
| Features | Treed, Rectangular, Sump Pump |
| Structure | Patio(s) |
Building
| Bathroom Total | 1 |
| Bedrooms Total | 2 |
| Appliances | Washer, Refrigerator, Dishwasher, Dryer, Microwave, Window Coverings, Storage Shed, Stove |
| Architectural Style | Bungalow |
| Basement Development | Partially Finished |
| Basement Type | Partial (partially Finished) |
| Constructed Date | 1930 |
| Cooling Type | Central Air Conditioning |
| Heating Fuel | Natural Gas |
| Heating Type | Forced Air |
| Stories Total | 1 |
| Size Interior | 739 Ft2 |
| Type | House |
Parking
| None | |
| Parking Space(s) | 1 |
Land
| Acreage | No |
| Fence Type | Partially Fenced |
| Landscape Features | Lawn |
| Size Frontage | 33 Ft |
| Size Irregular | 110.00 |
| Size Total | 110 Sqft |
| Size Total Text | 110 Sqft |
Rooms
| Level | Type | Length | Width | Dimensions |
|---|---|---|---|---|
| Basement | Laundry Room | - x - | ||
| Main Level | Living Room | 12'10" x 11'2" | ||
| Main Level | Bedroom | 9'10" x 9'4" | ||
| Main Level | Bedroom | 9'5" x 9'4" | ||
| Main Level | Kitchen/dining Room | 11'6" x 12'11" | ||
| Main Level | Foyer | 8'6" x 4'8" | ||
| Main Level | 4pc Bathroom | - x - |
https://www.realtor.ca/real-estate/28707987/964-athabasca-street-w-moose-jaw-palliser
Contact Us
Contact us for more information
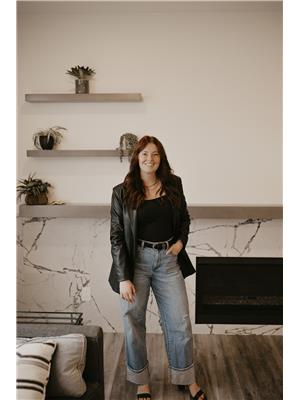
Laura Fehr
Salesperson
www.facebook.com/laurafehr.realtor
www.facebook.com/laurafehr.realtor
www.instagram.com/laurafehr.realtor/
www.linkedin.com/in/laura-fehr-2b70351a7/
1450 Hamilton Street
Regina, Saskatchewan S4R 8R3
(306) 585-7800
coldwellbankerlocalrealty.com/

Jordan Fehr
Salesperson
www.facebook.com/laurafehr.realtor
www.facebook.com/laurafehr.realtor
www.instagram.com/fehrjordan/
www.linkedin.com/in/jordan-fehr-748b4b130/
1450 Hamilton Street
Regina, Saskatchewan S4R 8R3
(306) 585-7800
coldwellbankerlocalrealty.com/






