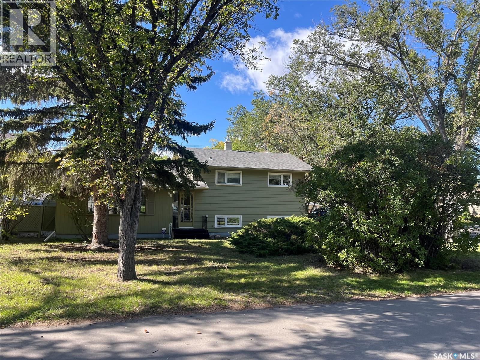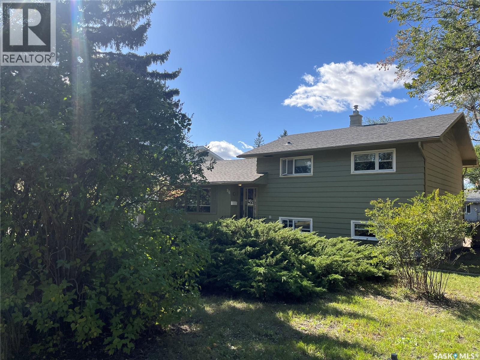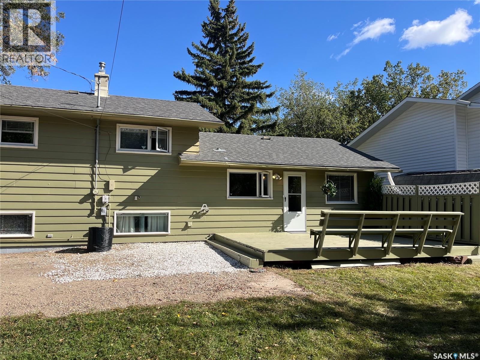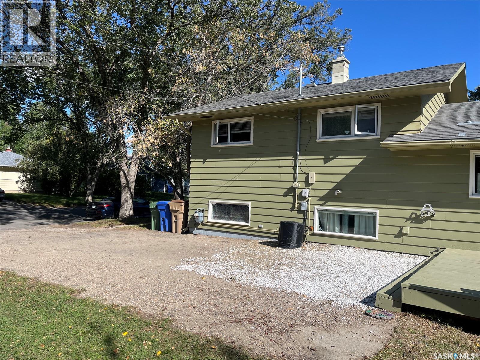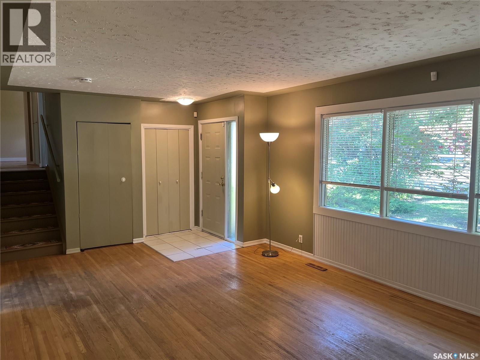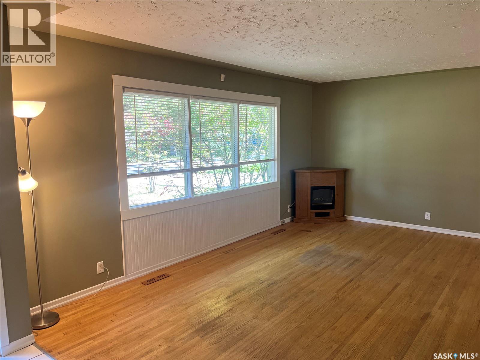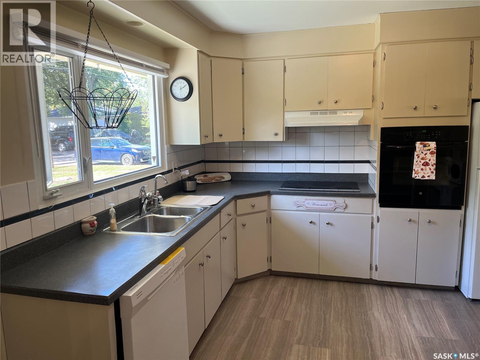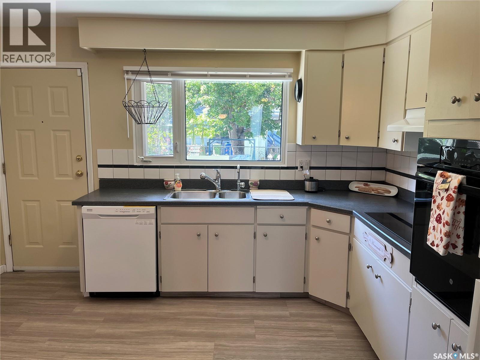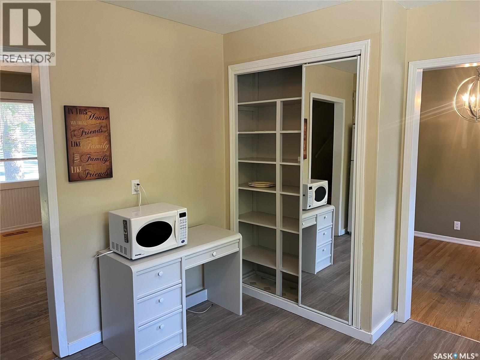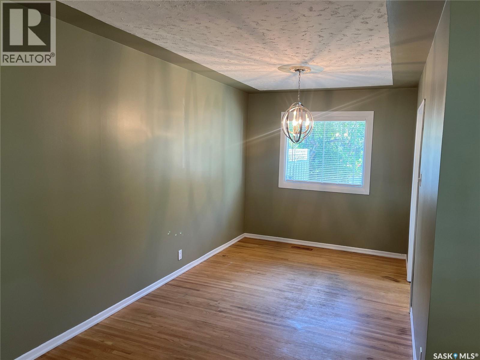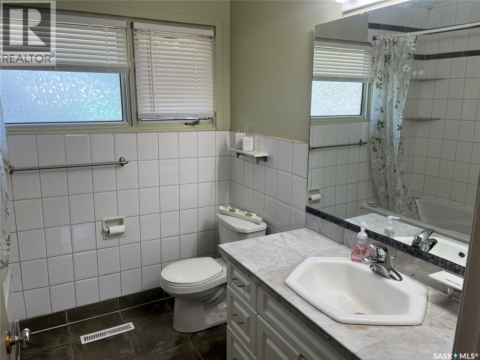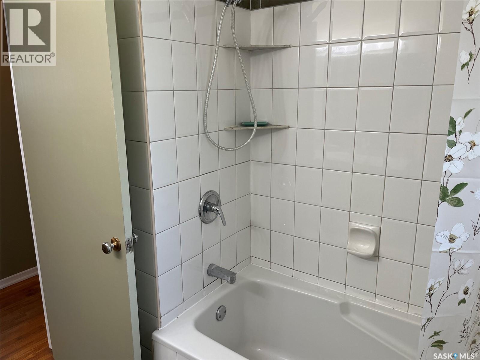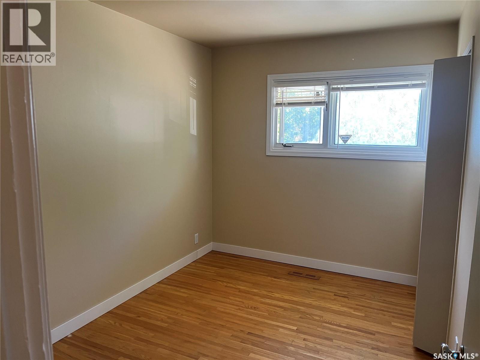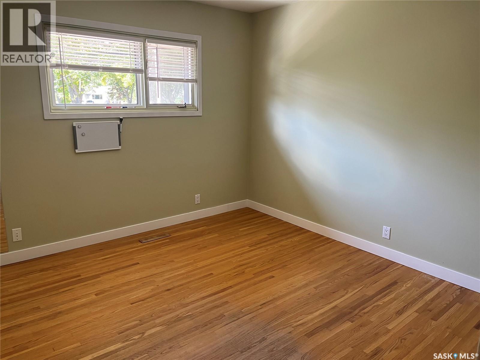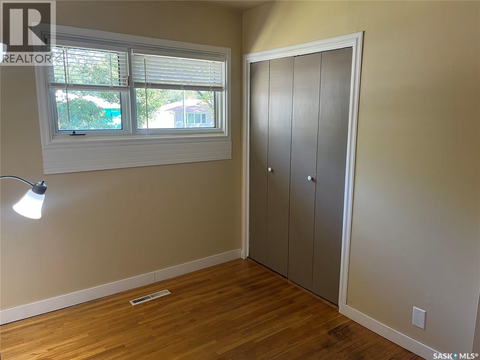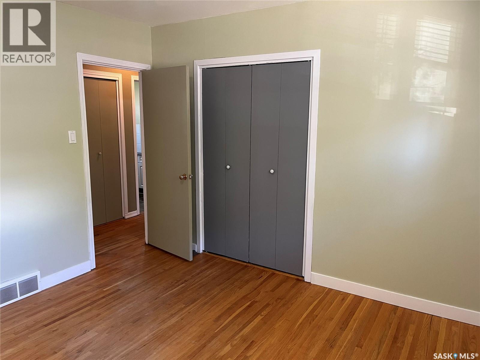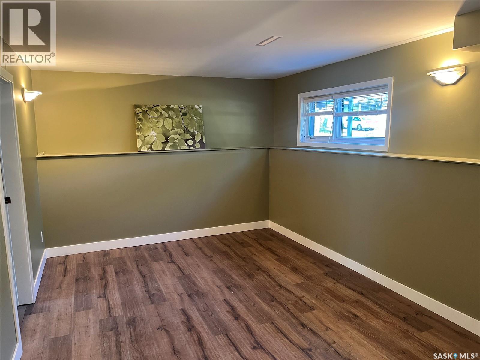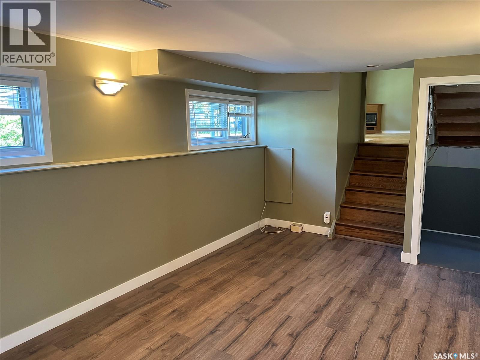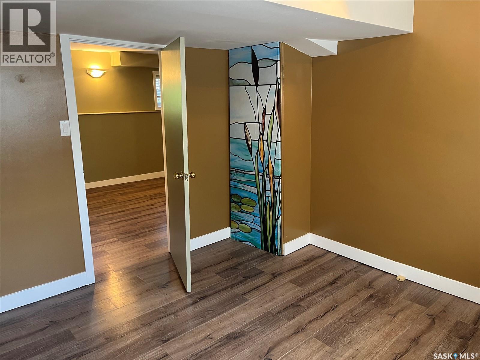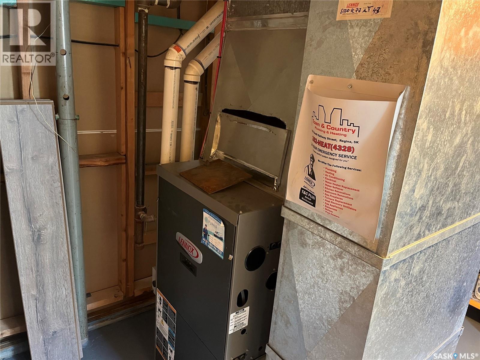Lorri Walters – Saskatoon REALTOR®
- Call or Text: (306) 221-3075
- Email: lorri@royallepage.ca
Description
Details
- Price:
- Type:
- Exterior:
- Garages:
- Bathrooms:
- Basement:
- Year Built:
- Style:
- Roof:
- Bedrooms:
- Frontage:
- Sq. Footage:
96 Bobolink Bay Regina, Saskatchewan S4S 4K1
$289,900
Ideal 3 level split with 4 bedrooms for a young couple or family with children, located on a quiet crescent, walking distance to elementary and high school. Original oak hardwood flooring in living room, dining room and 2 bedrooms on 2nd level. The interior and exterior of the home has been completed repainted. New appliances: Fridge, range top stove, wall oven and built-in dishwasher. Vinyl windows, high energy gas furnace. 3rd level developed with a large rec room and bedroom. Additional area for furnace and utility room. Inside corner location with room to build a garage. (id:62517)
Property Details
| MLS® Number | SK019533 |
| Property Type | Single Family |
| Neigbourhood | Whitmore Park |
| Features | Treed, Corner Site |
| Structure | Deck |
Building
| Bathroom Total | 1 |
| Bedrooms Total | 4 |
| Appliances | Refrigerator, Dishwasher, Microwave, Oven - Built-in, Window Coverings, Hood Fan, Storage Shed, Stove |
| Basement Development | Finished |
| Basement Type | Full (finished) |
| Constructed Date | 1958 |
| Construction Style Split Level | Split Level |
| Cooling Type | Central Air Conditioning |
| Fireplace Fuel | Electric |
| Fireplace Present | Yes |
| Fireplace Type | Conventional |
| Heating Fuel | Natural Gas |
| Heating Type | Forced Air |
| Size Interior | 1,626 Ft2 |
| Type | House |
Parking
| None | |
| Parking Space(s) | 2 |
Land
| Acreage | No |
| Fence Type | Partially Fenced |
| Landscape Features | Lawn |
| Size Irregular | 6817.00 |
| Size Total | 6817 Sqft |
| Size Total Text | 6817 Sqft |
Rooms
| Level | Type | Length | Width | Dimensions |
|---|---|---|---|---|
| Second Level | Bedroom | 11 ft ,3 in | 11 ft ,3 in | 11 ft ,3 in x 11 ft ,3 in |
| Second Level | Bedroom | 11 ft ,6 in | 8 ft ,3 in | 11 ft ,6 in x 8 ft ,3 in |
| Second Level | Bedroom | 11 ft ,2 in | 8 ft ,2 in | 11 ft ,2 in x 8 ft ,2 in |
| Second Level | 4pc Bathroom | Measurements not available | ||
| Third Level | Family Room | 18 ft ,2 in | 10 ft ,7 in | 18 ft ,2 in x 10 ft ,7 in |
| Third Level | Bedroom | 10 ft ,10 in | 10 ft ,6 in | 10 ft ,10 in x 10 ft ,6 in |
| Main Level | Living Room | 21 ft ,7 in | 12 ft ,9 in | 21 ft ,7 in x 12 ft ,9 in |
| Main Level | Dining Room | 11 ft ,7 in | 8 ft ,3 in | 11 ft ,7 in x 8 ft ,3 in |
| Main Level | Kitchen | 12 ft ,10 in | 11 ft ,3 in | 12 ft ,10 in x 11 ft ,3 in |
https://www.realtor.ca/real-estate/28928193/96-bobolink-bay-regina-whitmore-park
Contact Us
Contact us for more information

Jerome Rink
Salesperson
www.jeromerink.com/
2350 - 2nd Avenue
Regina, Saskatchewan S4R 1A6
(306) 791-7666
(306) 565-0088
remaxregina.ca/
