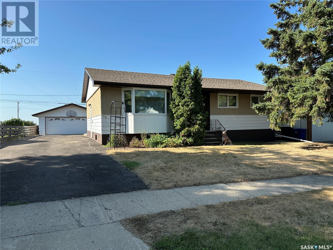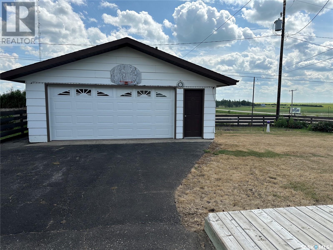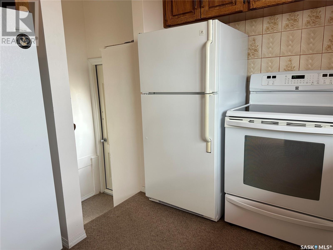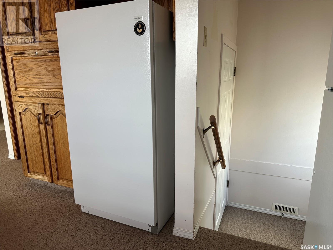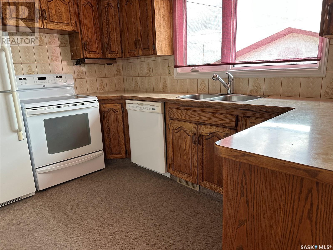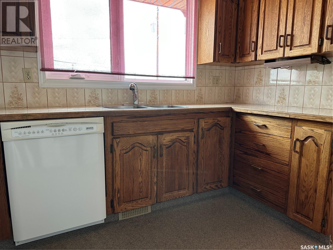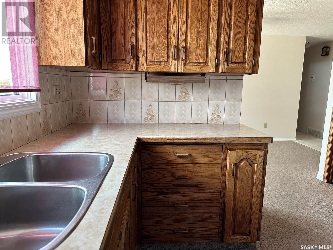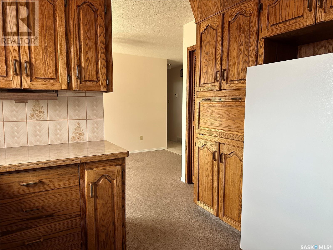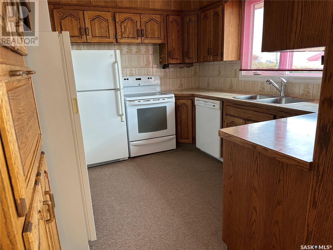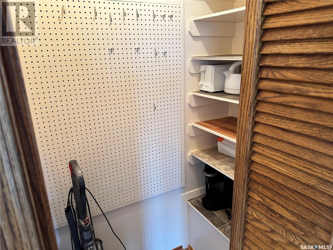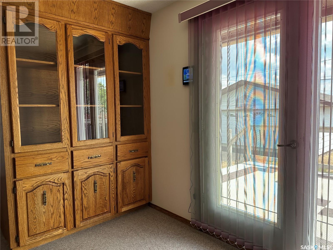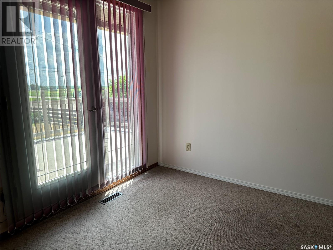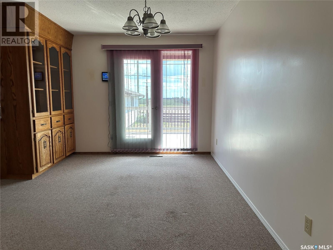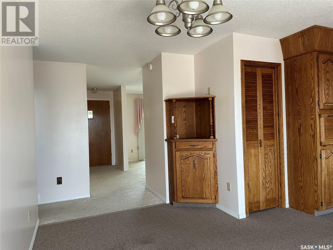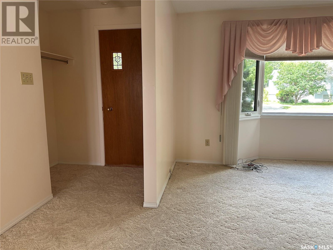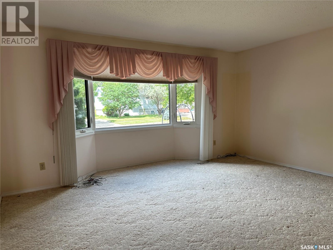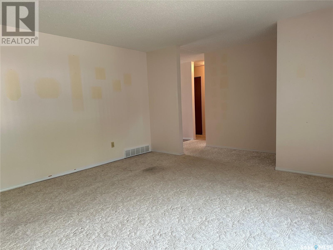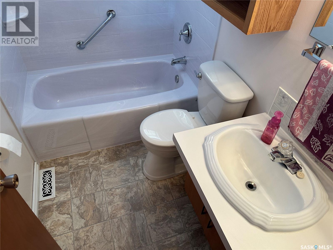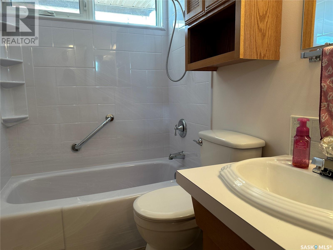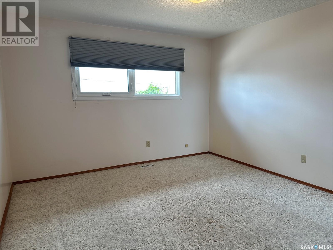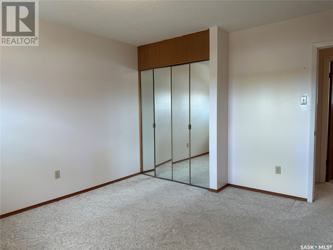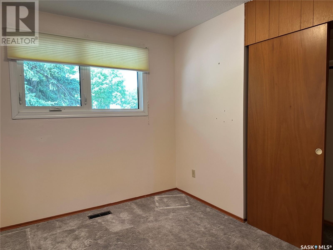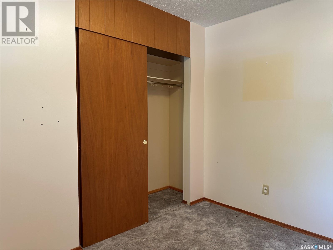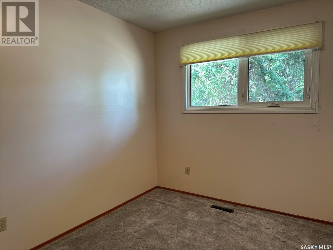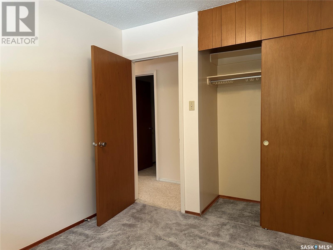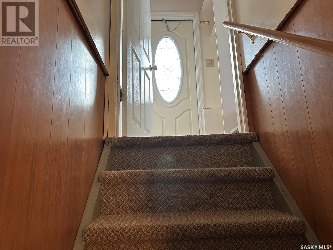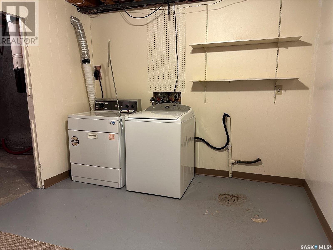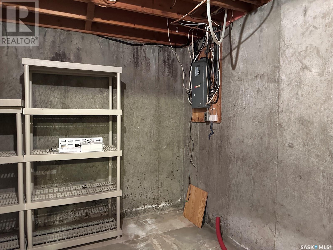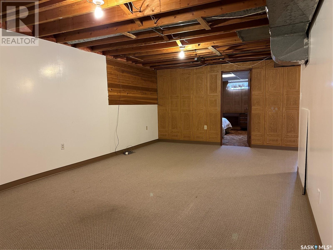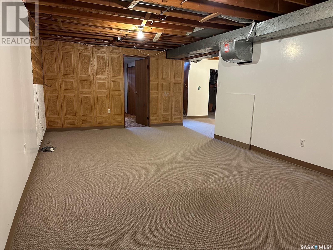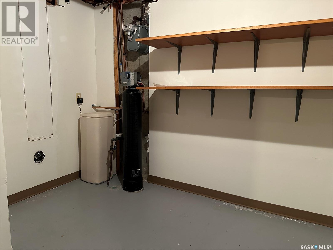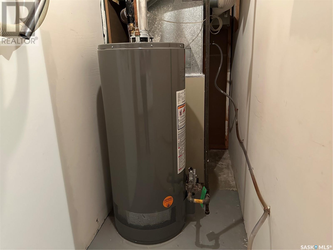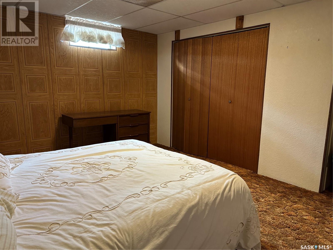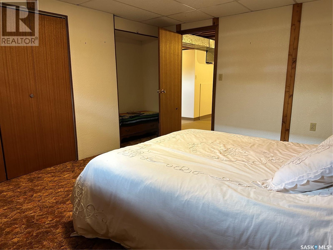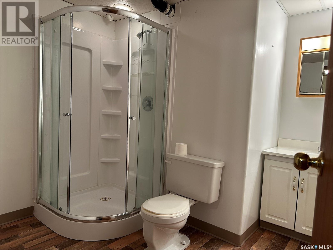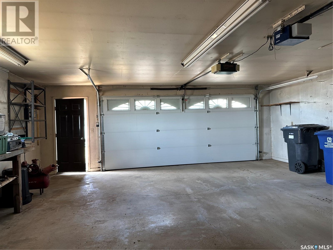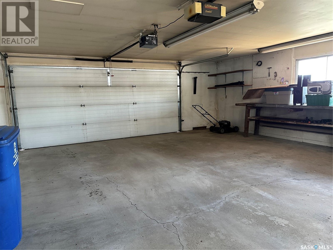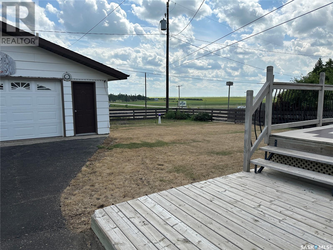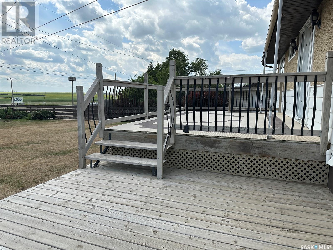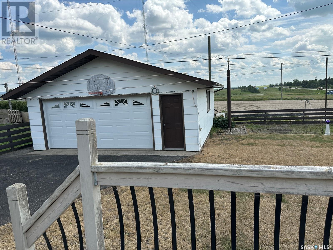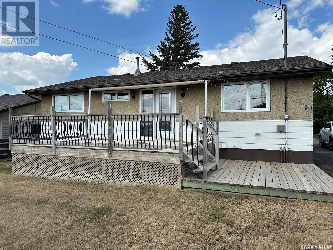Lorri Walters – Saskatoon REALTOR®
- Call or Text: (306) 221-3075
- Email: lorri@royallepage.ca
Description
Details
- Price:
- Type:
- Exterior:
- Garages:
- Bathrooms:
- Basement:
- Year Built:
- Style:
- Roof:
- Bedrooms:
- Frontage:
- Sq. Footage:
96 9th Avenue Se Weyburn, Saskatchewan S4H 1Z7
$269,900
This immaculate bungalow is sure to impress — featuring a fantastic view, a fully landscaped and fenced yard, and a double detached garage. The main floor offers updated windows, a bright and welcoming layout with a garden door leading out to a spacious deck, perfect for relaxing or entertaining. With 4 bedrooms and 2 bathrooms, there’s plenty of space for the whole family. The basement includes a comfortable family room, a large bedroom, a laundry area, and excellent storage throughout. Clean, well-maintained, and move-in ready with quick possession available — this is the one you’ve been waiting for! (id:62517)
Property Details
| MLS® Number | SK013139 |
| Property Type | Single Family |
| Features | Treed, Lane, Sump Pump |
| Structure | Deck |
Building
| Bathroom Total | 2 |
| Bedrooms Total | 4 |
| Appliances | Washer, Refrigerator, Dishwasher, Dryer, Freezer, Window Coverings, Garage Door Opener Remote(s), Stove |
| Architectural Style | Bungalow |
| Basement Development | Partially Finished |
| Basement Type | Full (partially Finished) |
| Constructed Date | 1966 |
| Cooling Type | Central Air Conditioning |
| Heating Fuel | Natural Gas |
| Heating Type | Forced Air |
| Stories Total | 1 |
| Size Interior | 1,136 Ft2 |
| Type | House |
Parking
| Detached Garage | |
| Heated Garage | |
| Parking Space(s) | 4 |
Land
| Acreage | No |
| Fence Type | Fence |
| Landscape Features | Lawn, Underground Sprinkler, Garden Area |
| Size Frontage | 62 Ft ,5 In |
| Size Irregular | 7500.00 |
| Size Total | 7500 Sqft |
| Size Total Text | 7500 Sqft |
Rooms
| Level | Type | Length | Width | Dimensions |
|---|---|---|---|---|
| Basement | Laundry Room | 9 ft ,8 in | 6 ft | 9 ft ,8 in x 6 ft |
| Basement | Storage | 13 ft | 10 ft ,3 in | 13 ft x 10 ft ,3 in |
| Basement | 3pc Bathroom | 9 ft ,1 in | 8 ft ,9 in | 9 ft ,1 in x 8 ft ,9 in |
| Basement | Family Room | 23 ft ,5 in | 12 ft ,5 in | 23 ft ,5 in x 12 ft ,5 in |
| Basement | Bedroom | 14 ft ,1 in | 11 ft ,9 in | 14 ft ,1 in x 11 ft ,9 in |
| Basement | Other | 11 ft | 12 ft ,8 in | 11 ft x 12 ft ,8 in |
| Main Level | Bedroom | 10 ft ,2 in | 8 ft ,2 in | 10 ft ,2 in x 8 ft ,2 in |
| Main Level | Primary Bedroom | 13 ft ,2 in | 11 ft ,9 in | 13 ft ,2 in x 11 ft ,9 in |
| Main Level | Bedroom | 10 ft ,2 in | 8 ft ,5 in | 10 ft ,2 in x 8 ft ,5 in |
| Main Level | Foyer | 4 ft ,8 in | 4 ft ,6 in | 4 ft ,8 in x 4 ft ,6 in |
| Main Level | Kitchen | 15 ft ,8 in | 9 ft ,9 in | 15 ft ,8 in x 9 ft ,9 in |
| Main Level | Dining Room | 12 ft ,9 in | 9 ft ,3 in | 12 ft ,9 in x 9 ft ,3 in |
| Main Level | Living Room | 15 ft ,2 in | 14 ft ,9 in | 15 ft ,2 in x 14 ft ,9 in |
| Main Level | Foyer | 7 ft ,4 in | 5 ft ,9 in | 7 ft ,4 in x 5 ft ,9 in |
| Main Level | 4pc Bathroom | 7 ft ,8 in | 4 ft ,8 in | 7 ft ,8 in x 4 ft ,8 in |
https://www.realtor.ca/real-estate/28627851/96-9th-avenue-se-weyburn
Contact Us
Contact us for more information
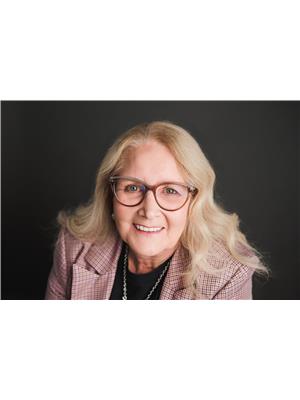
Laura Nieviadomy
Salesperson
www.weyburnhomes.ca/
136a - 1st Street Ne
Weyburn, Saskatchewan S4H 0T2
(306) 848-1000

