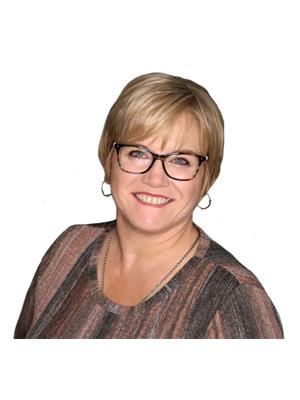Lorri Walters – Saskatoon REALTOR®
- Call or Text: (306) 221-3075
- Email: lorri@royallepage.ca
Description
Details
- Price:
- Type:
- Exterior:
- Garages:
- Bathrooms:
- Basement:
- Year Built:
- Style:
- Roof:
- Bedrooms:
- Frontage:
- Sq. Footage:
954 Lindsay Street Regina, Saskatchewan S4N 3A6
$295,000
This one’s a must-see! Step into 1,284 sq. ft. of charm and function in this beautifully updated 1½ story home, located on a quiet street with fantastic curb appeal. With 4 bedrooms (2 up, 2 on the main) and 1.5 bathrooms, it’s the perfect fit whether you're a first-time buyer, young family, or savvy downsizer. The main floor features a warm, welcoming layout with a fully updated kitchen, stylish cabinetry, modern finishes, and all appliances included. The living room is a great size and enhanced with custom built-ins, and you’ll appreciate the full 4-piece bathroom with soaker tub on the main plus a convenient 2-piece upstairs. Renovations completed prior to 2018 include triple-pane low-E windows, attic spray foam insulation, 50 year shingles, updated kitchen and built-ins in living room, HE furnace installed winter of 2020-2021 — offering both comfort and peace of mind. The basement houses laundry and is open for development, giving you room to grow. Outside, enjoy a fully fenced yard with a deck, established perennials, firepit area, single detached garage, and RV parking. This home shows extremely well — inside and out — and is ready for it's new owners to enjoy it. Call your agent today to set up a time to view.... As per the Seller’s direction, all offers will be presented on 2025-08-10 at 5:00 PM (id:62517)
Property Details
| MLS® Number | SK014897 |
| Property Type | Single Family |
| Neigbourhood | Eastview RG |
| Features | Treed, Lane, Rectangular, Sump Pump |
| Structure | Deck |
Building
| Bathroom Total | 2 |
| Bedrooms Total | 4 |
| Appliances | Washer, Refrigerator, Dishwasher, Dryer, Microwave, Window Coverings, Garage Door Opener Remote(s), Stove |
| Basement Development | Unfinished |
| Basement Type | Full (unfinished) |
| Constructed Date | 1953 |
| Cooling Type | Central Air Conditioning |
| Heating Fuel | Natural Gas |
| Heating Type | Forced Air |
| Stories Total | 2 |
| Size Interior | 1,284 Ft2 |
| Type | House |
Parking
| Detached Garage | |
| Parking Space(s) | 2 |
Land
| Acreage | No |
| Fence Type | Fence |
| Landscape Features | Lawn |
| Size Irregular | 4683.00 |
| Size Total | 4683 Sqft |
| Size Total Text | 4683 Sqft |
Rooms
| Level | Type | Length | Width | Dimensions |
|---|---|---|---|---|
| Second Level | Bedroom | 11 ft ,2 in | 11 ft ,2 in x Measurements not available | |
| Second Level | 2pc Bathroom | x x x | ||
| Second Level | Bedroom | 10 ft | 13 ft ,6 in | 10 ft x 13 ft ,6 in |
| Basement | Laundry Room | x x x | ||
| Main Level | Living Room | 17 ft ,5 in | 12 ft ,6 in | 17 ft ,5 in x 12 ft ,6 in |
| Main Level | Kitchen/dining Room | 12 ft ,7 in | 9 ft ,5 in | 12 ft ,7 in x 9 ft ,5 in |
| Main Level | Primary Bedroom | 12 ft ,7 in | 11 ft ,1 in | 12 ft ,7 in x 11 ft ,1 in |
| Main Level | 4pc Bathroom | x x x | ||
| Main Level | Bedroom | 11 ft ,3 in | 9 ft ,2 in | 11 ft ,3 in x 9 ft ,2 in |
https://www.realtor.ca/real-estate/28702203/954-lindsay-street-regina-eastview-rg
Contact Us
Contact us for more information

Roberta Peakman
Associate Broker
www.robertapeakman.ca/
#706-2010 11th Ave
Regina, Saskatchewan S4P 0J3
(866) 773-5421








































