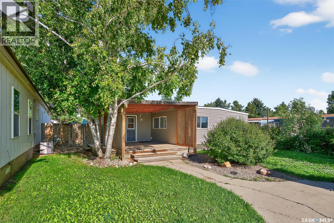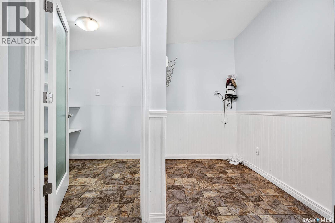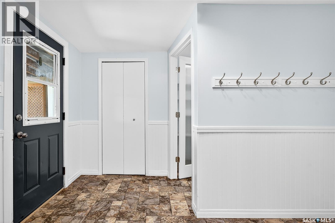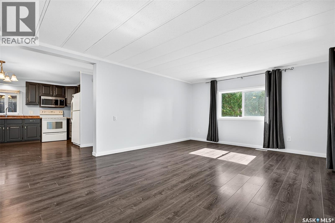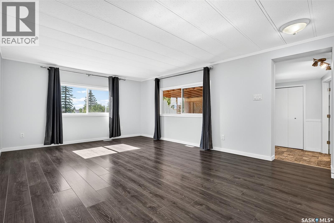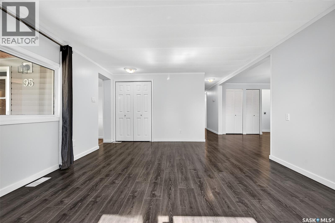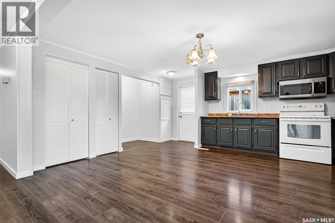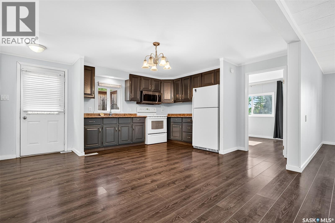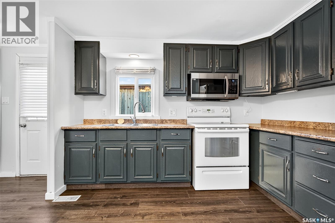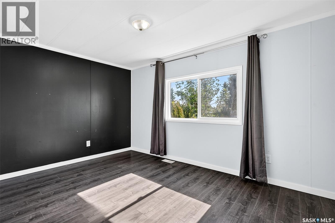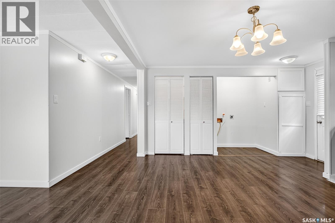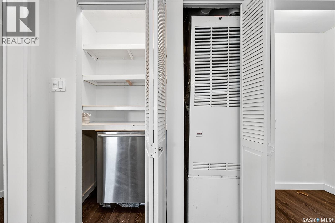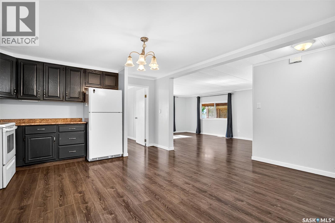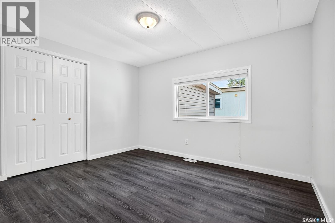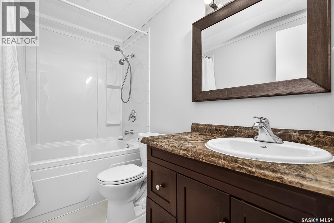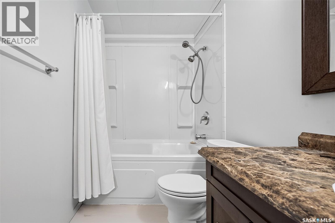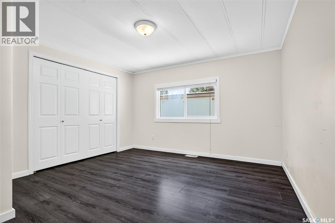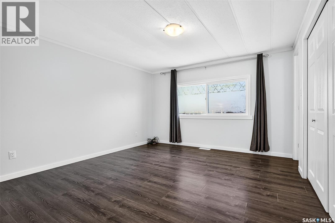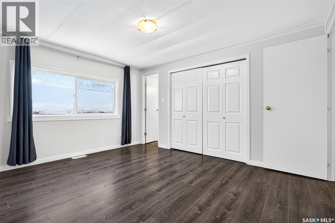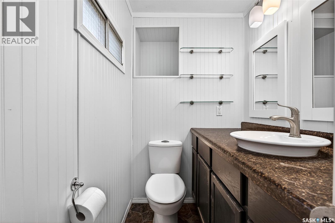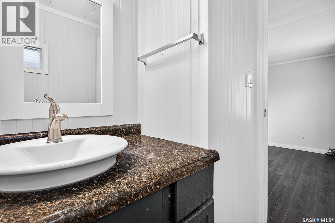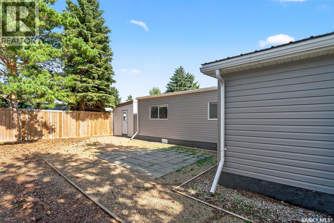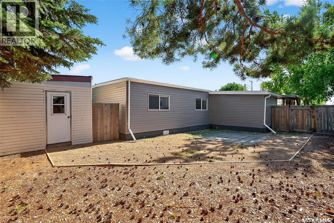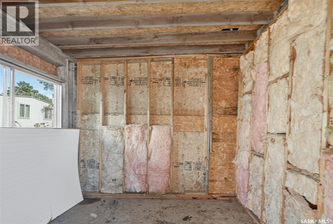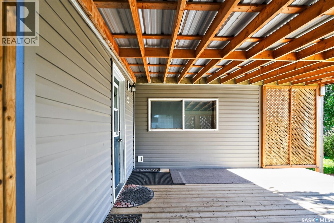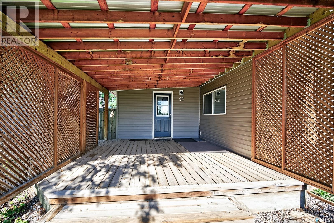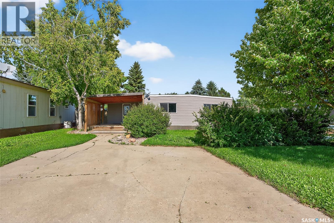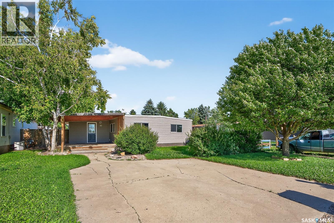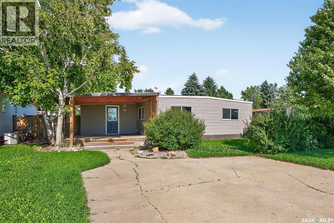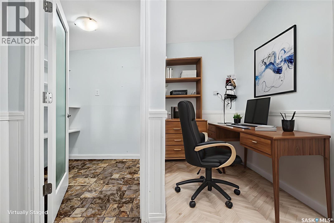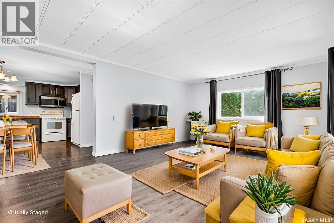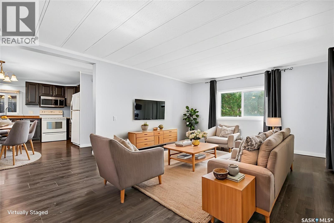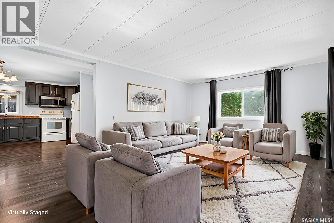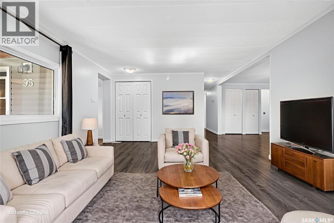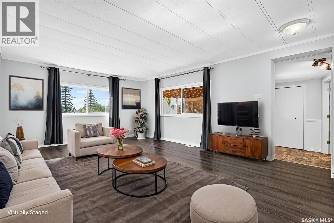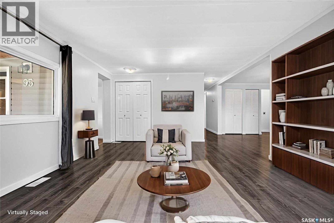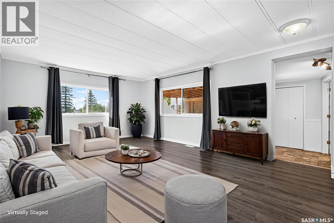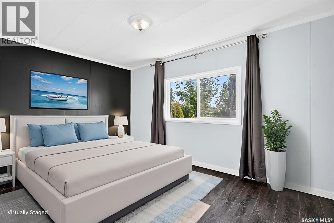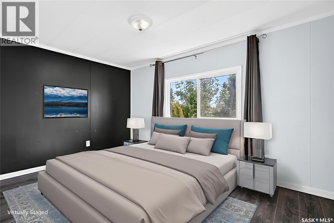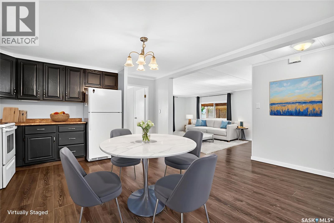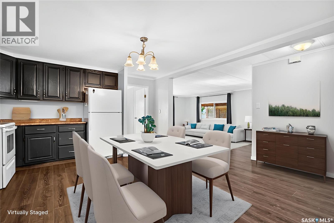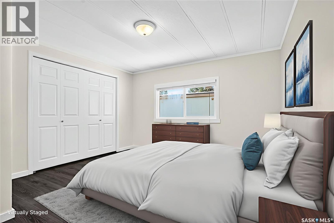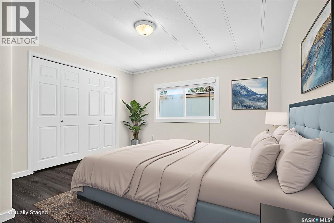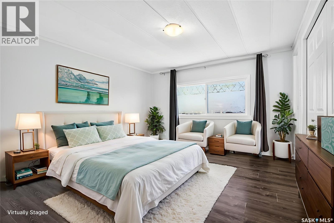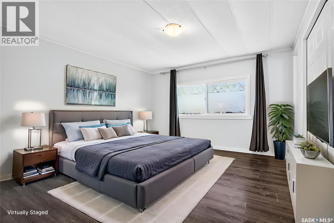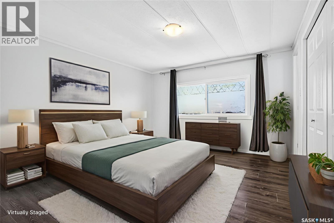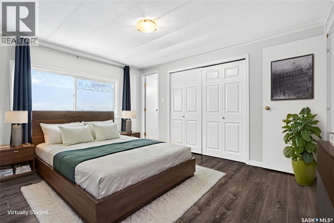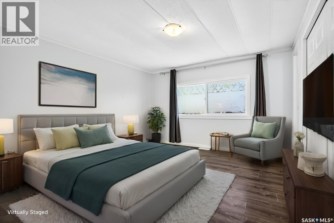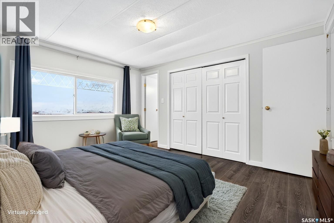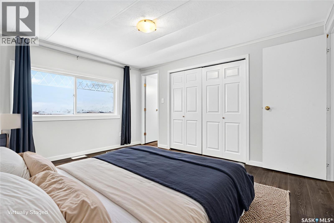Lorri Walters – Saskatoon REALTOR®
- Call or Text: (306) 221-3075
- Email: lorri@royallepage.ca
Description
Details
- Price:
- Type:
- Exterior:
- Garages:
- Bathrooms:
- Basement:
- Year Built:
- Style:
- Roof:
- Bedrooms:
- Frontage:
- Sq. Footage:
95 Larch Street Caronport, Saskatchewan S0H 0S0
$94,900
Are you looking for easy living? Look no further! This spacious double wide boasts over 1,400 sq.ft. of living space with 4 bedrooms and 2 bathrooms! Excellent curb appeal as you pull up and park on the double concrete driveway. You are greeted by a super cute covered deck - the perfect place for your morning coffee - that leads into a spacious mudroom with a walk-in pantry! You are sure to love the massive open concept living area! With a huge living room that gives you space for a formal dining table! The large kitchen boasts lots of cabinet space and has a laundry space! Down the hall we find 3 spacious bedrooms and an updated 4 piece bathroom! The primary suite is very spacious and has a 2 piece ensuite and a large closet! The fourth bedroom is tucked off the front of the home and would make a great office. Heading outside we find a fully fenced backyard with a cute patio area - perfect place for the kids to play! If you are looking for easy living - look no further! Excellent value here! Quick possession available! Reach out today to book your showing! (id:62517)
Property Details
| MLS® Number | SK015791 |
| Property Type | Single Family |
| Features | Treed, Rectangular, Double Width Or More Driveway |
| Structure | Deck, Patio(s) |
Building
| Bathroom Total | 2 |
| Bedrooms Total | 4 |
| Appliances | Refrigerator, Dishwasher, Window Coverings, Stove |
| Architectural Style | Mobile Home |
| Basement Development | Not Applicable |
| Basement Type | Crawl Space (not Applicable) |
| Constructed Date | 1979 |
| Cooling Type | Window Air Conditioner |
| Heating Fuel | Natural Gas |
| Heating Type | Forced Air |
| Size Interior | 1,444 Ft2 |
| Type | Mobile Home |
Parking
| Parking Pad | |
| None | |
| Parking Space(s) | 2 |
Land
| Acreage | No |
| Fence Type | Fence |
| Landscape Features | Lawn |
Rooms
| Level | Type | Length | Width | Dimensions |
|---|---|---|---|---|
| Main Level | Mud Room | 8'3" x 6'6" | ||
| Main Level | Living Room | 18'4" x 13'1" | ||
| Main Level | Kitchen/dining Room | 14'11" x 13'1" | ||
| Main Level | Bedroom | 13' x 8'10" | ||
| Main Level | Bedroom | 13' x 11'7" | ||
| Main Level | Bedroom | 11'8" x 9'9" | ||
| Main Level | Primary Bedroom | 13' x 11'7" | ||
| Main Level | 2pc Ensuite Bath | 8'1" x 4'5" | ||
| Main Level | 4pc Bathroom | 8'4" x 4'11" | ||
| Main Level | Laundry Room | Measurements not available | ||
| Main Level | Storage | 6'4" x 5'3" |
https://www.realtor.ca/real-estate/28742419/95-larch-street-caronport
Contact Us
Contact us for more information

Matt Brewer
Salesperson
www.royallepage.ca/en/agent/saskatchewan/regina/matthewbrewer/85712/
1-24 Chester Road
Moose Jaw, Saskatchewan S6J 1M2
(306) 640-7912
pankoandassociates.com/
