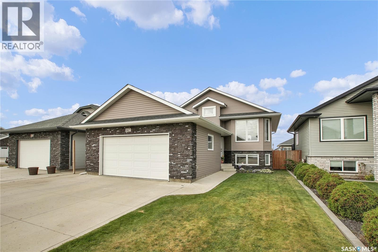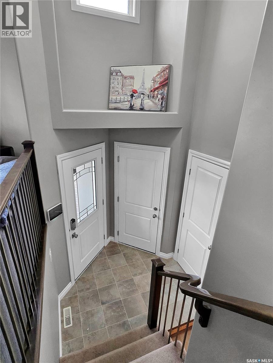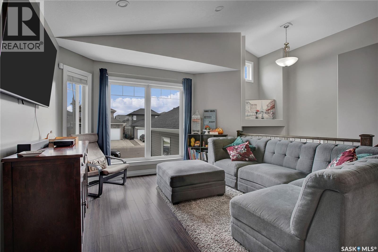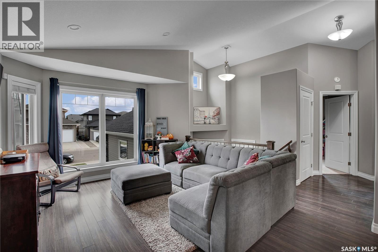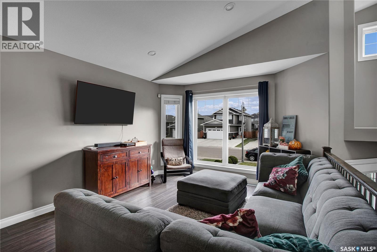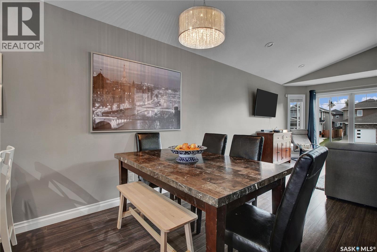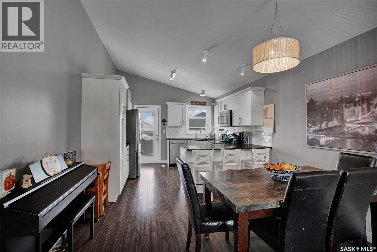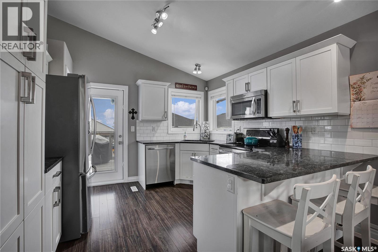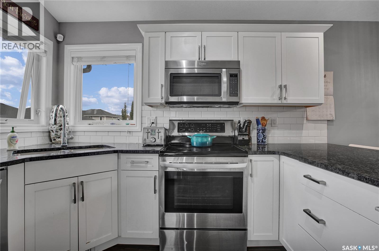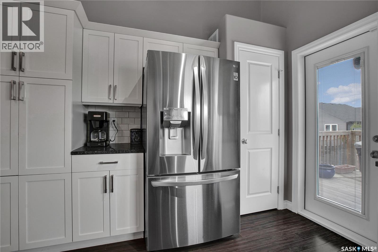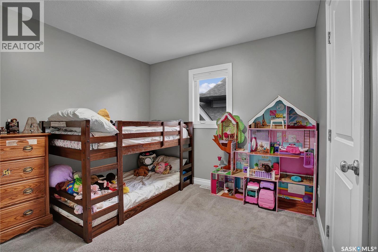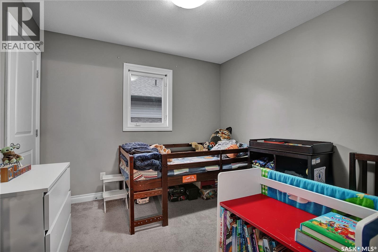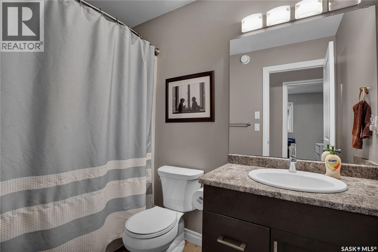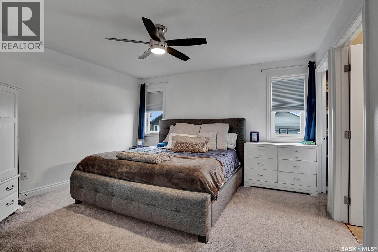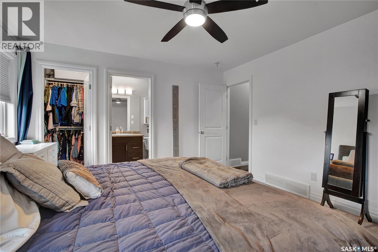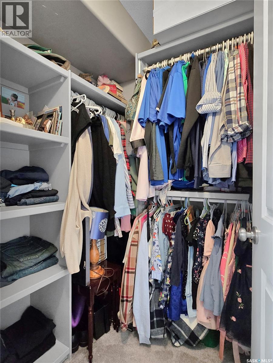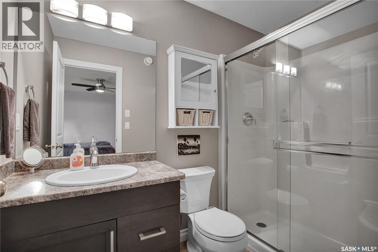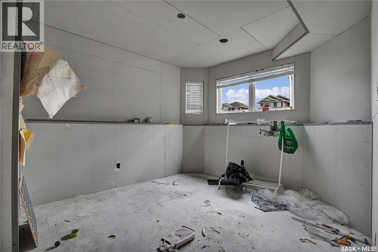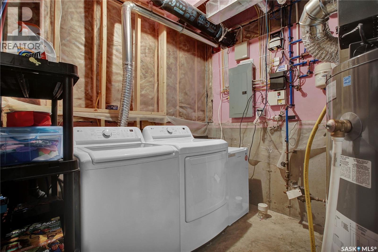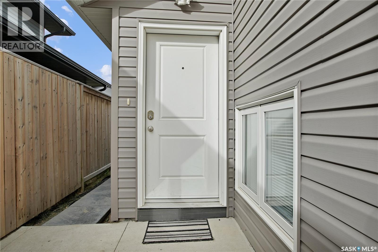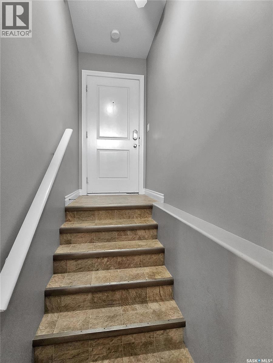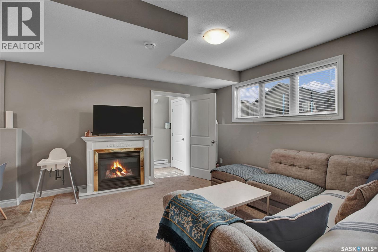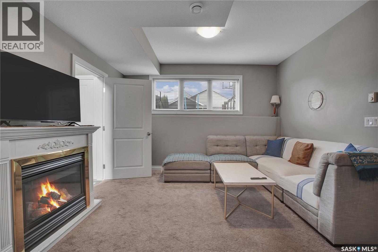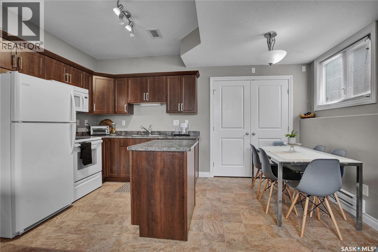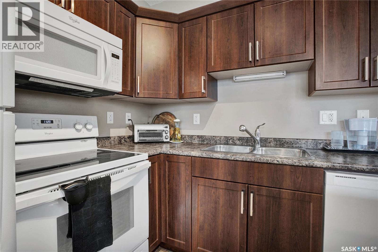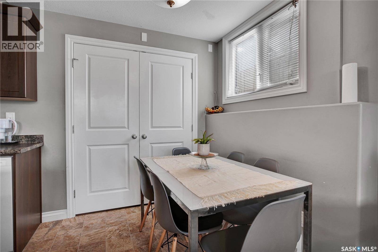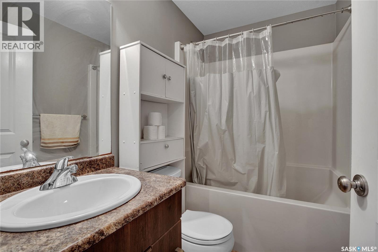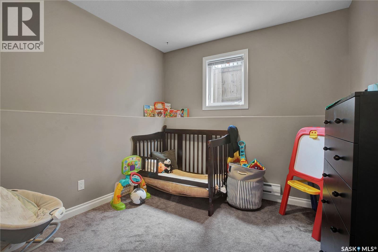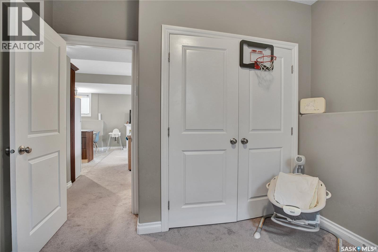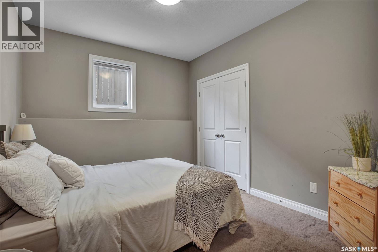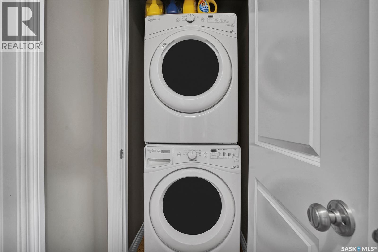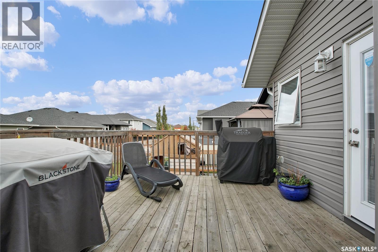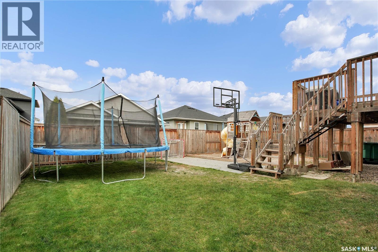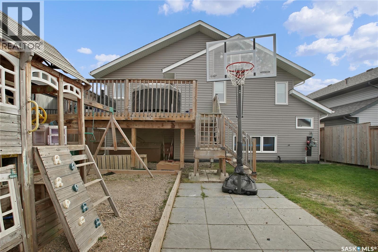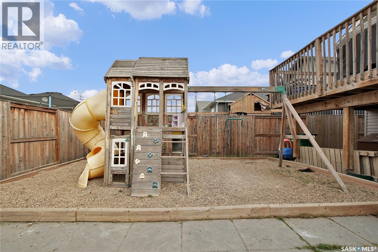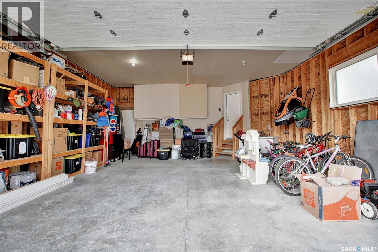Lorri Walters – Saskatoon REALTOR®
- Call or Text: (306) 221-3075
- Email: lorri@royallepage.ca
Description
Details
- Price:
- Type:
- Exterior:
- Garages:
- Bathrooms:
- Basement:
- Year Built:
- Style:
- Roof:
- Bedrooms:
- Frontage:
- Sq. Footage:
947 Pringle Cove Saskatoon, Saskatchewan S7T 0V6
$599,900
947 Pringle Cove is an excellent revenue property or residence with a legal suite! Built by Campbell Homes, this well-maintained bi-level features a permitted 2 bedroom basement suite leased until May 2026 for $1,200/month. The main floor offers a spacious open concept layout with a large living room, dining area, and kitchen with ample counter space and storage. There are three bedrooms and two bathrooms, including a primary suite with a walk-in closet and 3-piece ensuite. The main floor unit also includes a partially developed basement space at drywall stage, perfect for a future family room or fourth bedroom. The legal basement suite has a private rear entrance and includes a large living area, eat-in kitchen with island, 4-piece bath, two bedrooms, and in-suite laundry. Additional features include a 24' x 26' attached garage, triple concrete driveway for ample parking, and a spacious backyard. Great location, excellent tenants, and strong income potential. Offers to be presented Friday, October 17, 2025, at 2:00 PM. Call today for your private showing! (id:62517)
Property Details
| MLS® Number | SK020640 |
| Property Type | Single Family |
| Neigbourhood | Stonebridge |
| Features | Rectangular, Sump Pump |
| Structure | Deck |
Building
| Bathroom Total | 3 |
| Bedrooms Total | 5 |
| Appliances | Washer, Refrigerator, Dishwasher, Dryer, Alarm System, Garage Door Opener Remote(s), Play Structure, Stove |
| Architectural Style | Bi-level |
| Basement Development | Partially Finished |
| Basement Type | Full (partially Finished) |
| Constructed Date | 2015 |
| Cooling Type | Central Air Conditioning |
| Fire Protection | Alarm System |
| Heating Fuel | Electric, Natural Gas |
| Heating Type | Baseboard Heaters, Forced Air |
| Size Interior | 1,173 Ft2 |
| Type | House |
Parking
| Attached Garage | |
| Parking Space(s) | 5 |
Land
| Acreage | No |
| Fence Type | Fence |
| Landscape Features | Lawn |
| Size Frontage | 44 Ft |
| Size Irregular | 5056.00 |
| Size Total | 5056 Sqft |
| Size Total Text | 5056 Sqft |
Rooms
| Level | Type | Length | Width | Dimensions |
|---|---|---|---|---|
| Basement | Family Room | 14 ft | 14 ft x Measurements not available | |
| Basement | Foyer | 11'10 x 3'11 | ||
| Basement | Living Room | 12'10 x 8'6 | ||
| Basement | Kitchen | 8'8 x 8'4 | ||
| Basement | Dining Room | 8'4 x 7'7 | ||
| Basement | Bedroom | 10'1 x 10'1 | ||
| Basement | Bedroom | 11'2 x 9'10 | ||
| Basement | 4pc Bathroom | 7'7 x 4'11 | ||
| Basement | Laundry Room | 2'11 x 3'2 | ||
| Main Level | Foyer | 8 ft | 6 ft | 8 ft x 6 ft |
| Main Level | Living Room | 14'8 x 11'9 | ||
| Main Level | Dining Room | 11'9 x 9'9 | ||
| Main Level | Kitchen | 11'9 x 11'1 | ||
| Main Level | Bedroom | 10 ft | 10 ft x Measurements not available | |
| Main Level | Bedroom | 11'10 x 9'11 | ||
| Main Level | 4pc Bathroom | 8'5 x 4'11 | ||
| Main Level | Primary Bedroom | 13 ft | Measurements not available x 13 ft | |
| Main Level | 3pc Ensuite Bath | 8'5 x 4'11 |
https://www.realtor.ca/real-estate/28984120/947-pringle-cove-saskatoon-stonebridge
Contact Us
Contact us for more information

Kevin Cross
Associate Broker
www.crossrealestate.ca/
www.facebook.com/crossrealestateRLP
620 Heritage Lane
Saskatoon, Saskatchewan S7H 5P5
(306) 242-3535
(306) 244-5506
