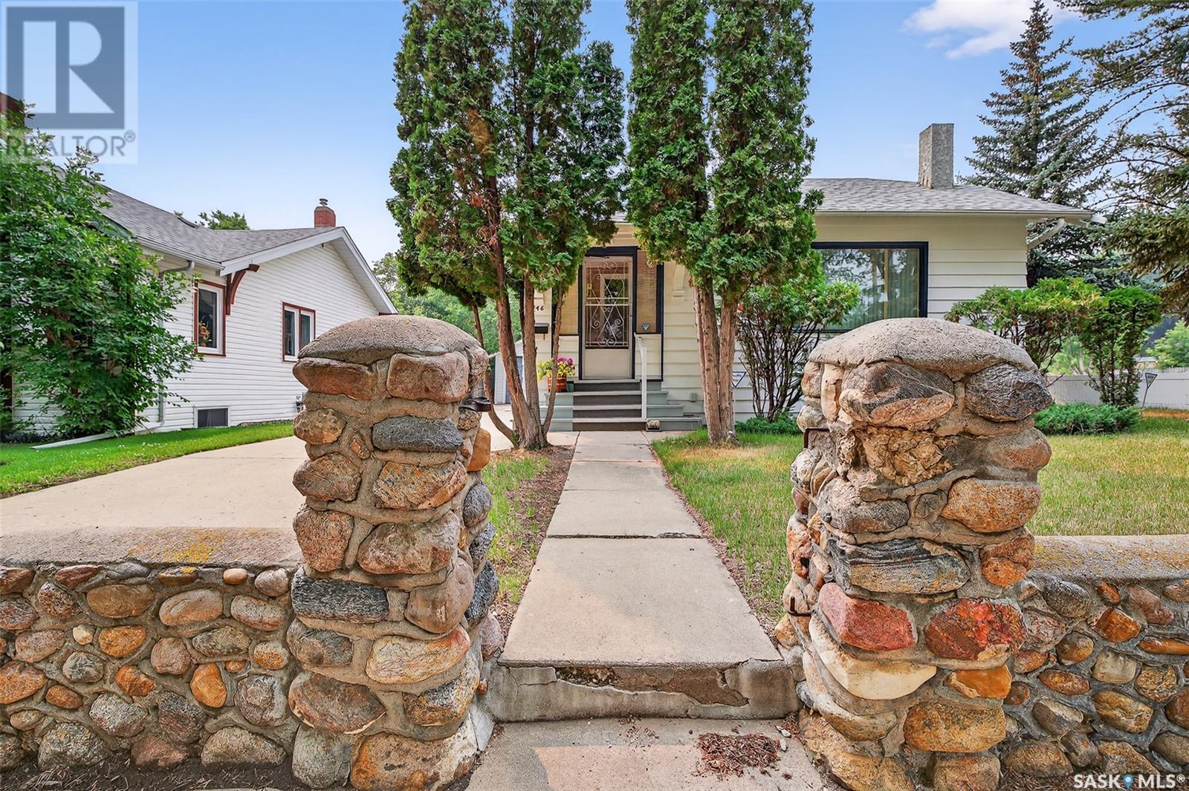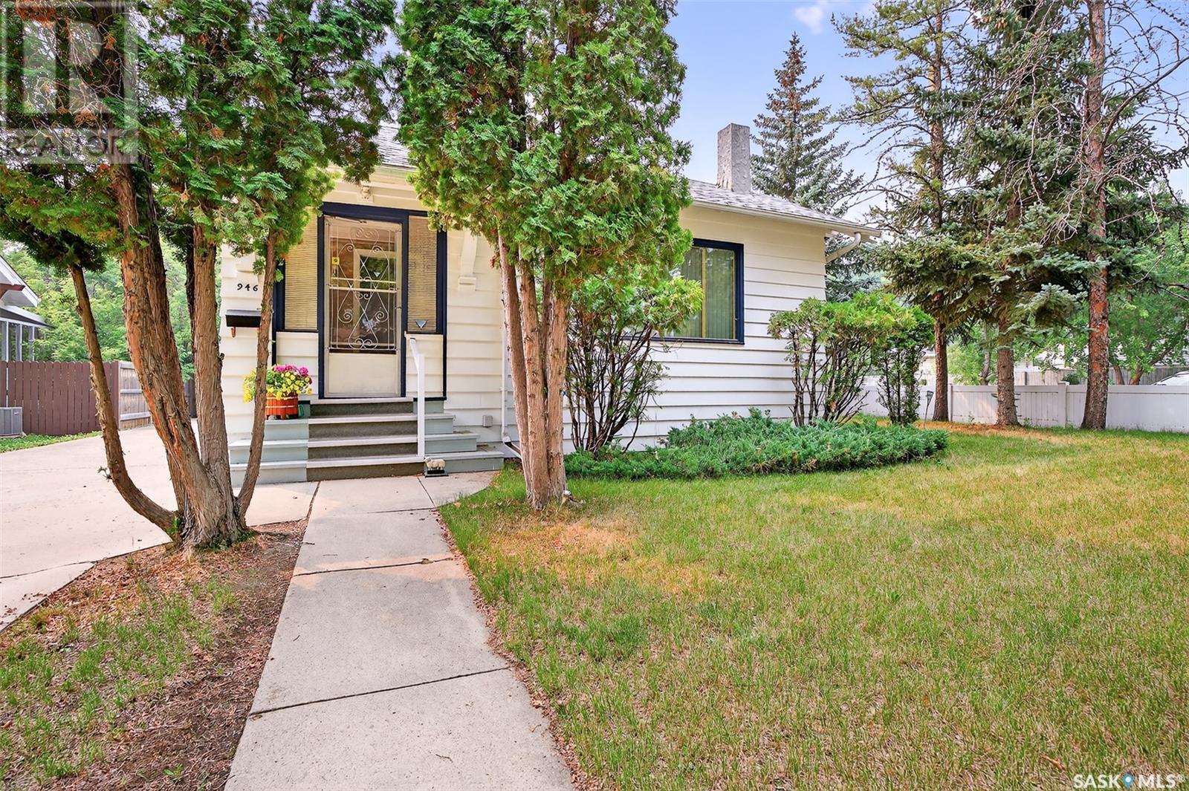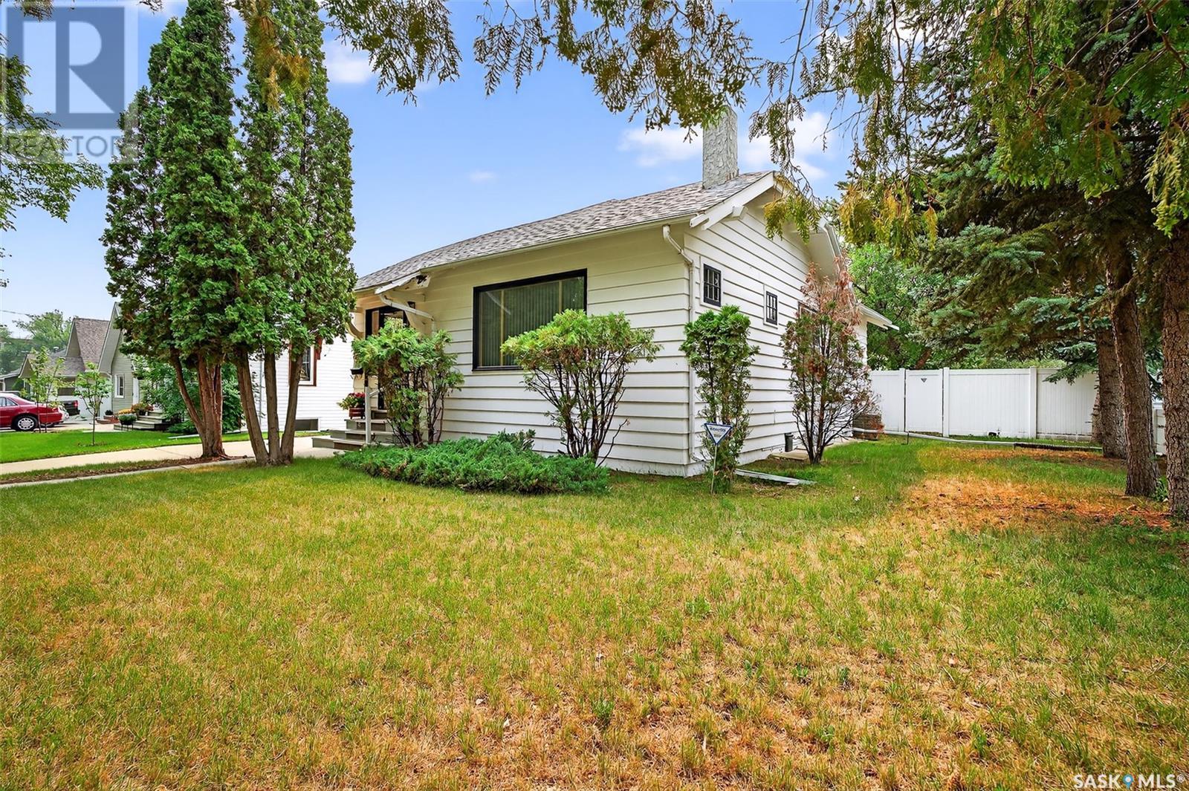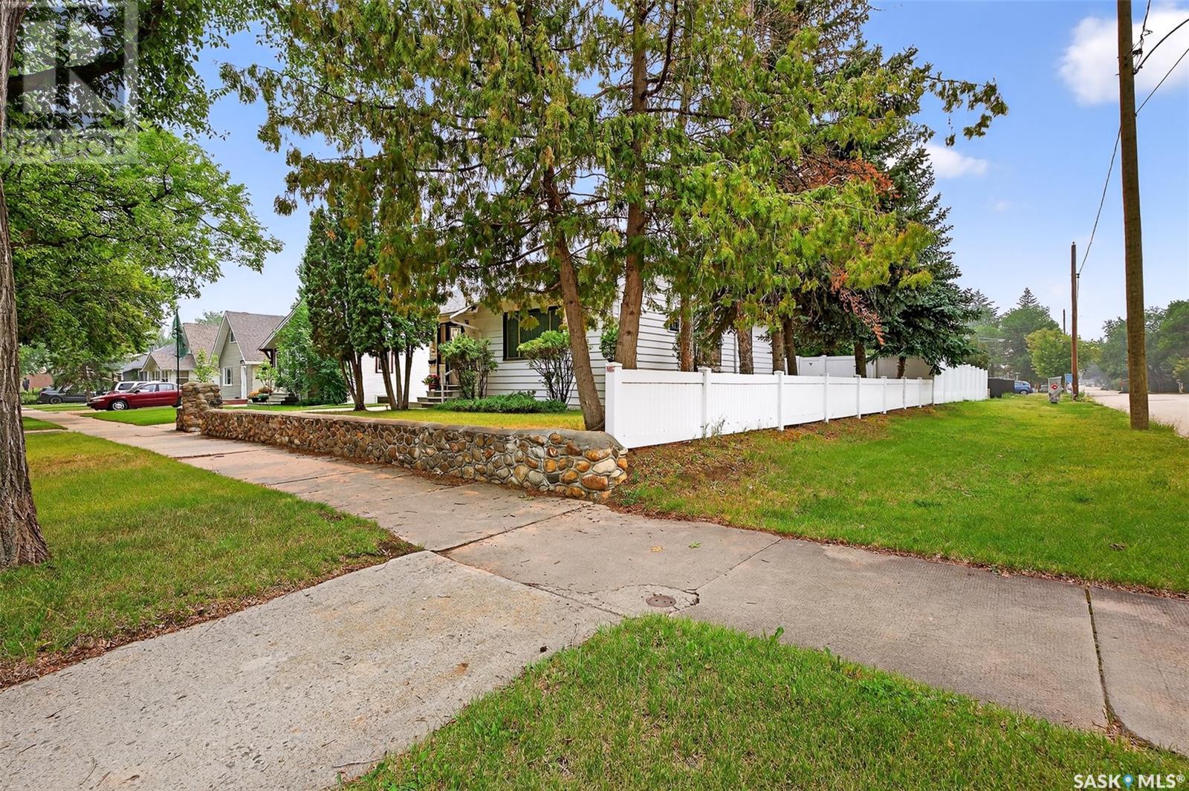Lorri Walters – Saskatoon REALTOR®
- Call or Text: (306) 221-3075
- Email: lorri@royallepage.ca
Description
Details
- Price:
- Type:
- Exterior:
- Garages:
- Bathrooms:
- Basement:
- Year Built:
- Style:
- Roof:
- Bedrooms:
- Frontage:
- Sq. Footage:
946 2nd Avenue Ne Moose Jaw, Saskatchewan S6H 1C1
$239,900
Charming Bungalow situated on a spacious corner lot gives a warm welcome! This home has been lovingly cared for by the current family for decades & is ready for a new family to create some memories within its walls! The front porch opens to the main floor Living Room with wood burning fireplace & there is a formal Dining Room adjacent giving lots of opportunity for entertaining. The Kitchen is a separate space & you will love the cozy “Nook” with banquet seating which feels very nostalgic! This level is complete with 2 Bedrooms & full Bath. The lower level is partially finished with a Family Room, 2 pc Bath, 3rd Bedroom, cold room & lots of storage. The yard has room for gardening (or kids to play!), single detached garage & your own Saskatoon berry bushes! Some valuable updates (APV) include: Shingles (2014), Vinyl Fence (2017), Hi-Efficiency Furnace & Central Air (2022), Water Heater (2025). When a home is not just a place, it’s a feeling! (id:62517)
Property Details
| MLS® Number | SK013175 |
| Property Type | Single Family |
| Neigbourhood | Hillcrest MJ |
| Features | Treed, Corner Site, Lane, Rectangular |
| Structure | Deck |
Building
| Bathroom Total | 2 |
| Bedrooms Total | 3 |
| Appliances | Washer, Refrigerator, Dryer, Microwave, Window Coverings, Garage Door Opener Remote(s), Storage Shed, Stove |
| Architectural Style | Bungalow |
| Basement Development | Partially Finished |
| Basement Type | Full (partially Finished) |
| Constructed Date | 1929 |
| Cooling Type | Central Air Conditioning |
| Fireplace Fuel | Wood |
| Fireplace Present | Yes |
| Fireplace Type | Conventional |
| Heating Fuel | Natural Gas |
| Heating Type | Forced Air |
| Stories Total | 1 |
| Size Interior | 970 Ft2 |
| Type | House |
Parking
| Detached Garage | |
| Parking Space(s) | 4 |
Land
| Acreage | No |
| Fence Type | Fence |
| Landscape Features | Lawn, Garden Area |
| Size Frontage | 60 Ft |
| Size Irregular | 60x125 |
| Size Total Text | 60x125 |
Rooms
| Level | Type | Length | Width | Dimensions |
|---|---|---|---|---|
| Basement | Other | 14 ft | 13 ft | 14 ft x 13 ft |
| Basement | 2pc Bathroom | Measurements not available | ||
| Basement | Bedroom | 11 ft | 9 ft ,8 in | 11 ft x 9 ft ,8 in |
| Basement | Family Room | 12 ft ,2 in | 27 ft | 12 ft ,2 in x 27 ft |
| Basement | Storage | 8 ft | 9 ft ,4 in | 8 ft x 9 ft ,4 in |
| Main Level | Living Room | 12 ft ,4 in | 18 ft | 12 ft ,4 in x 18 ft |
| Main Level | Dining Room | 9 ft ,9 in | 13 ft ,8 in | 9 ft ,9 in x 13 ft ,8 in |
| Main Level | Kitchen | 13 ft ,6 in | 10 ft | 13 ft ,6 in x 10 ft |
| Main Level | Bedroom | 9 ft ,4 in | 11 ft ,2 in | 9 ft ,4 in x 11 ft ,2 in |
| Main Level | 4pc Bathroom | Measurements not available | ||
| Main Level | Bedroom | 11 ft | 9 ft | 11 ft x 9 ft |
https://www.realtor.ca/real-estate/28629637/946-2nd-avenue-ne-moose-jaw-hillcrest-mj
Contact Us
Contact us for more information

Sonya Bitz
Salesperson
sonyabitzhomes.com/
70 Athabasca St W
Moose Jaw, Saskatchewan S6H 2B5
(306) 692-7700
(306) 692-7708
www.realtyexecutivesmj.com/


















































