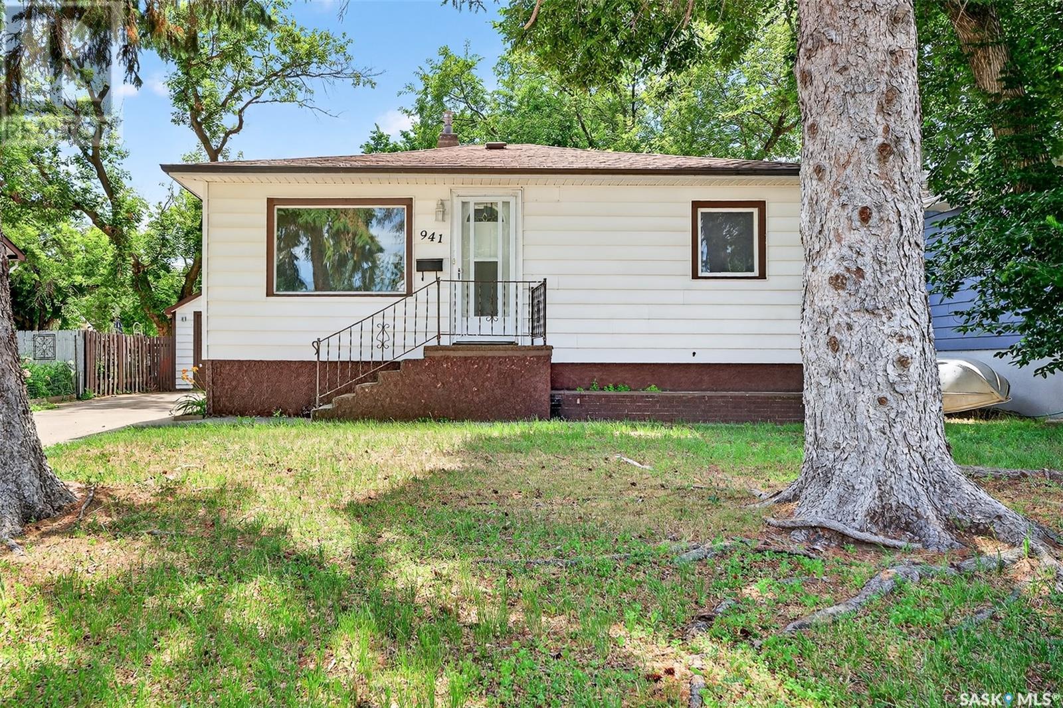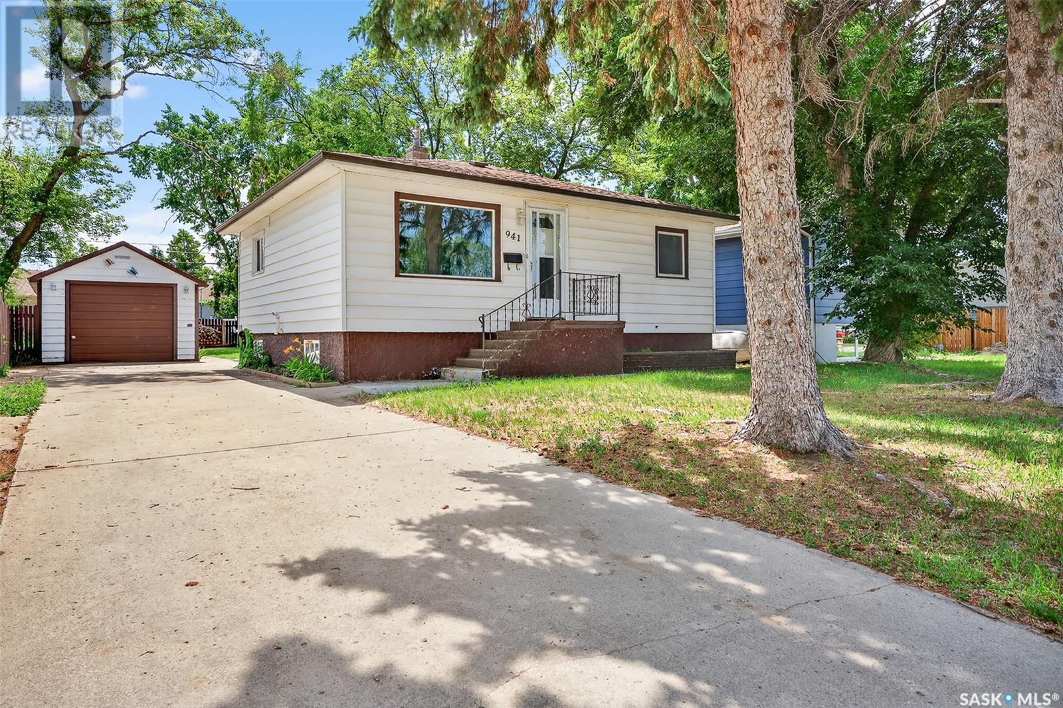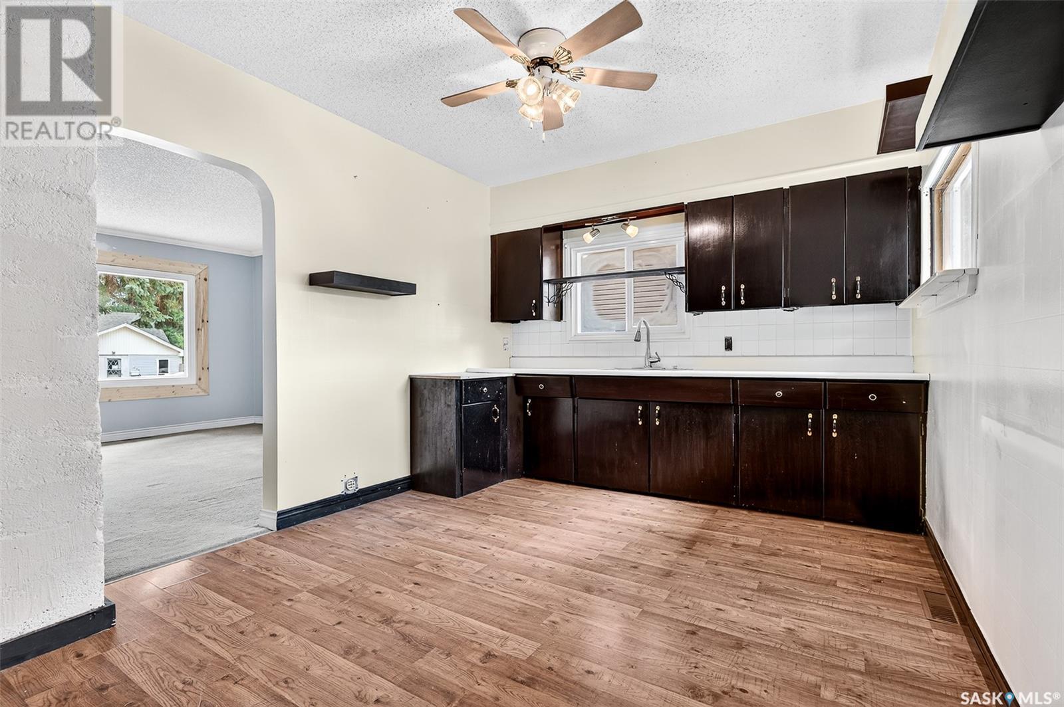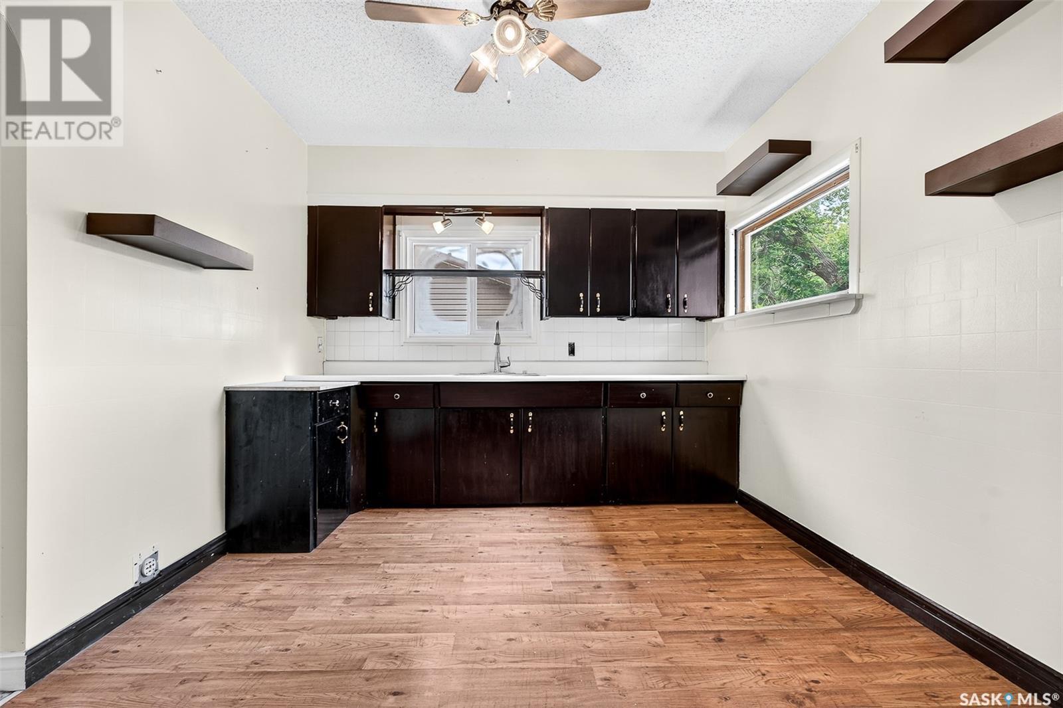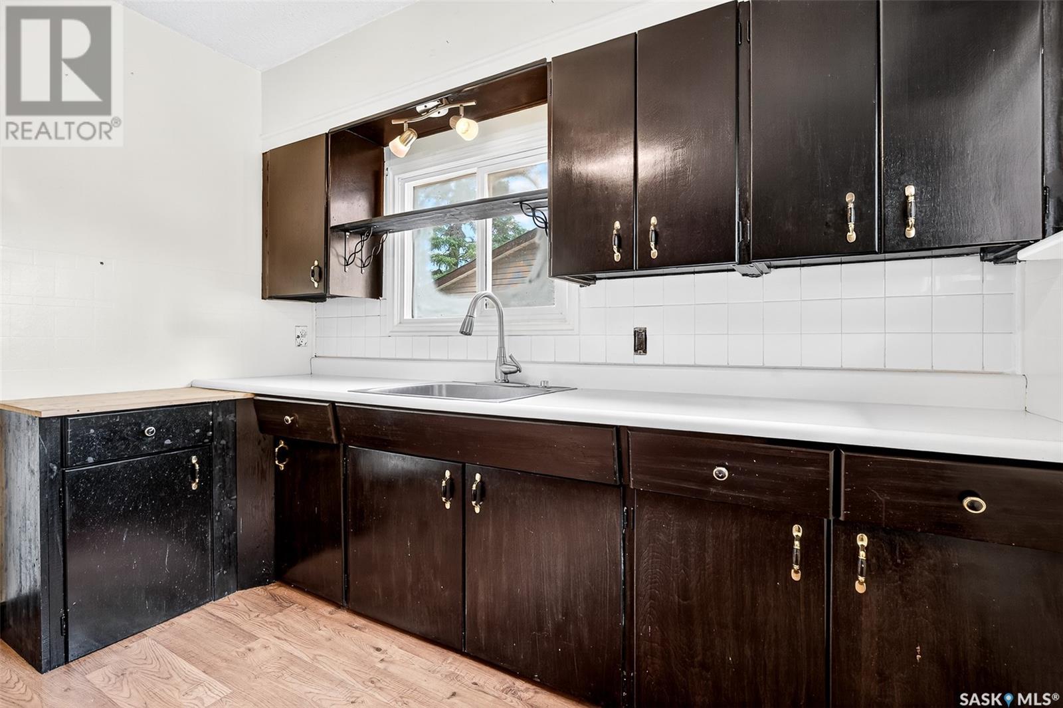Lorri Walters – Saskatoon REALTOR®
- Call or Text: (306) 221-3075
- Email: lorri@royallepage.ca
Description
Details
- Price:
- Type:
- Exterior:
- Garages:
- Bathrooms:
- Basement:
- Year Built:
- Style:
- Roof:
- Bedrooms:
- Frontage:
- Sq. Footage:
941 Vaughan Street Moose Jaw, Saskatchewan S6H 5N9
$164,900
Welcome to this adorable 752 sq ft bungalow nestled on South Hill – the perfect opportunity for first-time buyers or savvy investors! Step inside through a spacious boot room and into a bright, functional kitchen with plenty of cabinetry and a cozy eat-in dining area. The main level features a large living room ideal for relaxing or hosting, along with two generously sized bedrooms and a 4-piece bathroom. Downstairs, you'll find a practical layout with laundry conveniently located right at the bottom of the stairs, plus a 3-piece bathroom nearby. A spacious third bedroom offers the perfect retreat for guests, older kids, or a home office. The basement is rounded out with a large utility/storage room - plenty of space to stay organized. Outside, enjoy a partially fenced backyard with lots of room for kids or pets to run and play, a patio area for dining, plus easy back alley access. The impressive 11' x 42' extra-long single detached garage is partially insulated and perfect for parking one or two vehicles, with bonus space for a small workshop or extra storage. Shingles on both the house and garage were replaced in 2021. Located in a lovely area close to schools, parks, and local amenities, this home offers comfort, functionality, and tons of potential. Affordable, adorable, and move-in ready - don’t miss your chance to own this gem in Moose Jaw! (id:62517)
Property Details
| MLS® Number | SK011177 |
| Property Type | Single Family |
| Neigbourhood | Westmount/Elsom |
| Features | Treed, Rectangular |
| Structure | Patio(s) |
Building
| Bathroom Total | 2 |
| Bedrooms Total | 3 |
| Appliances | Refrigerator, Window Coverings, Garage Door Opener Remote(s) |
| Architectural Style | Bungalow |
| Basement Development | Partially Finished |
| Basement Type | Full (partially Finished) |
| Constructed Date | 1954 |
| Heating Fuel | Natural Gas |
| Heating Type | Forced Air |
| Stories Total | 1 |
| Size Interior | 752 Ft2 |
| Type | House |
Parking
| Detached Garage | |
| Parking Space(s) | 4 |
Land
| Acreage | No |
| Fence Type | Partially Fenced |
| Landscape Features | Lawn |
| Size Frontage | 50 Ft |
| Size Irregular | 50x120 |
| Size Total Text | 50x120 |
Rooms
| Level | Type | Length | Width | Dimensions |
|---|---|---|---|---|
| Basement | 3pc Bathroom | 10'10 x 5'7 | ||
| Basement | Laundry Room | 12'11 x 11'2 | ||
| Basement | Bedroom | 20'3 x 10'8 | ||
| Basement | Other | 22'2 x 10'11 | ||
| Main Level | Living Room | 14'3 x 13'3 | ||
| Main Level | Kitchen | 14'3 x 9'5 | ||
| Main Level | Primary Bedroom | 12'7 x 9'5 | ||
| Main Level | Bedroom | 12'6 x 7'10 | ||
| Main Level | 4pc Bathroom | 8'0 x 4'10 |
https://www.realtor.ca/real-estate/28544415/941-vaughan-street-moose-jaw-westmountelsom
Contact Us
Contact us for more information
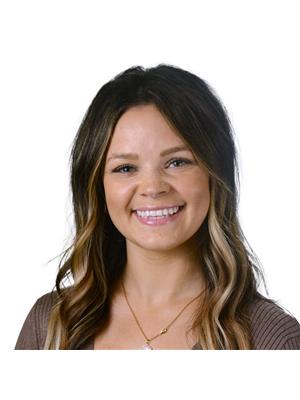
Jessica Stevenson
Salesperson
1362 Lorne Street
Regina, Saskatchewan S4R 2K1
(306) 779-3000
(306) 779-3001
www.realtyexecutivesdiversified.com/
