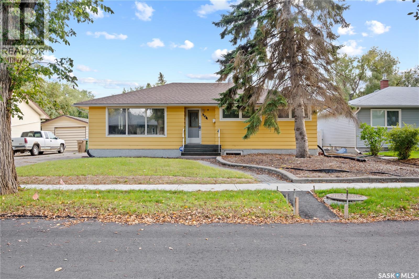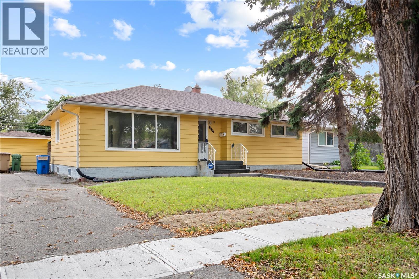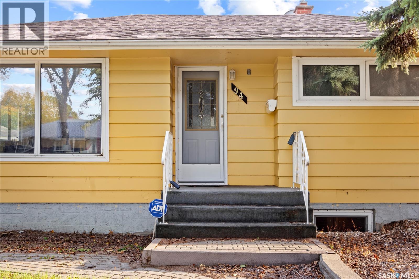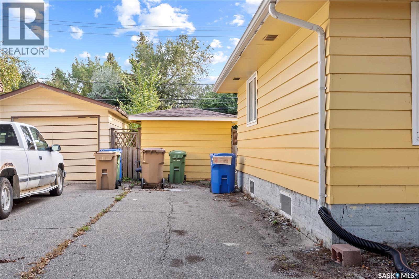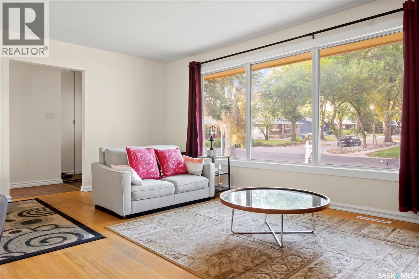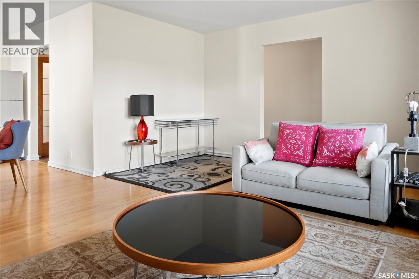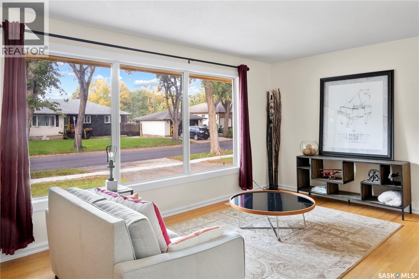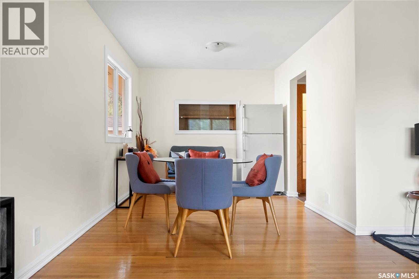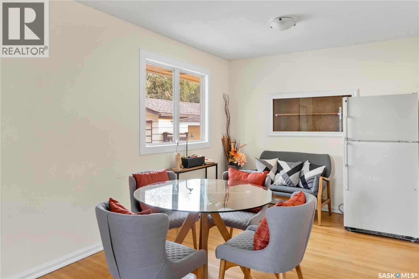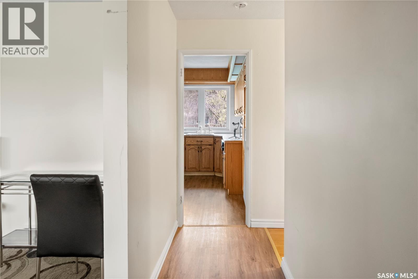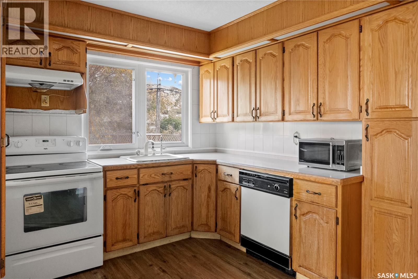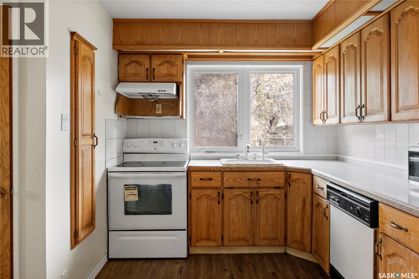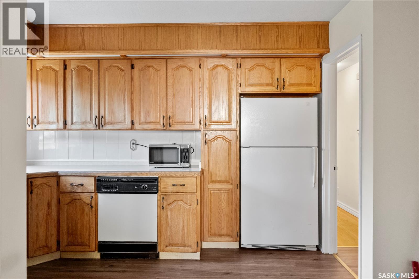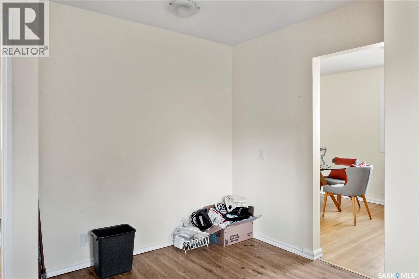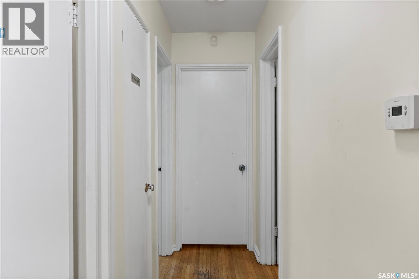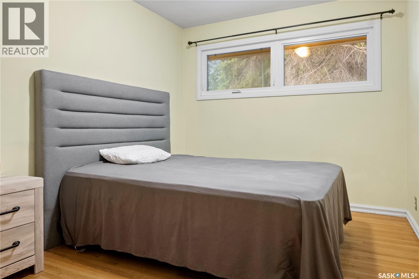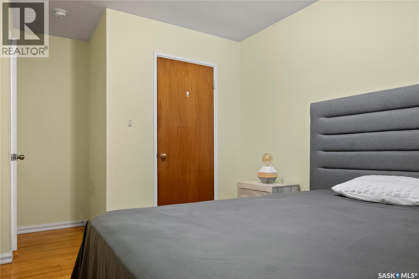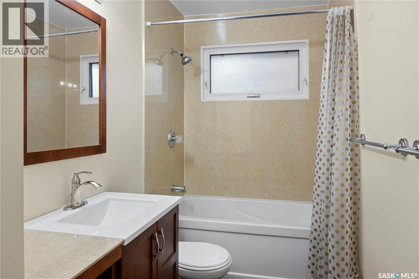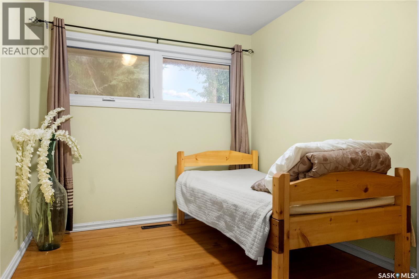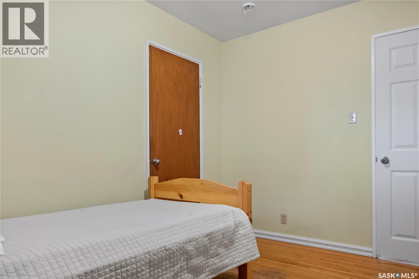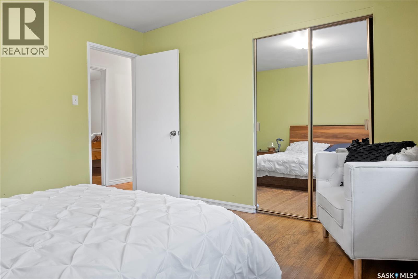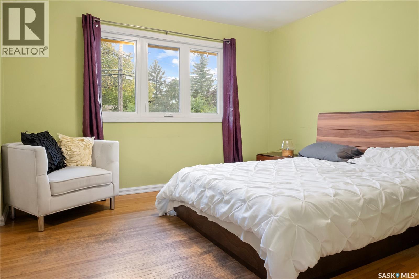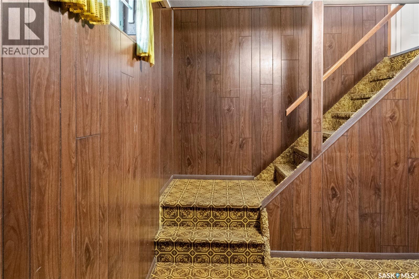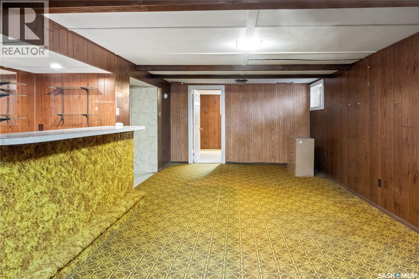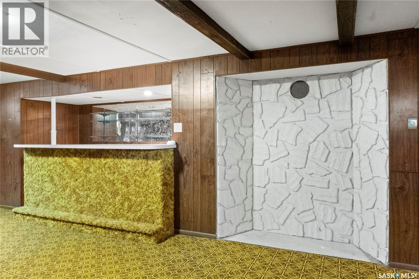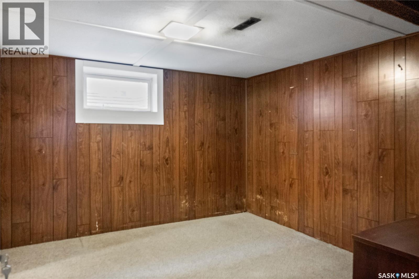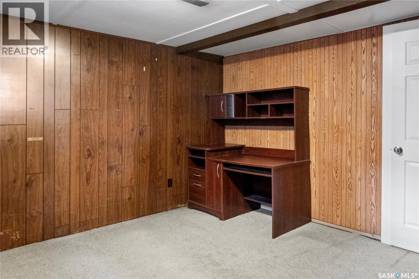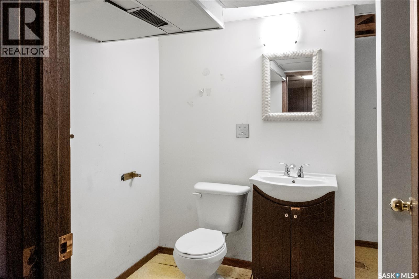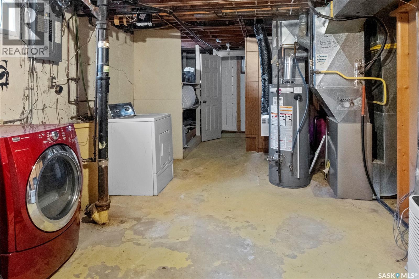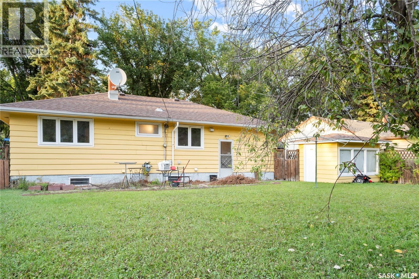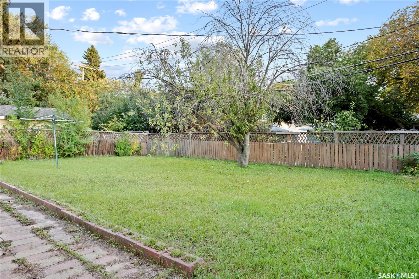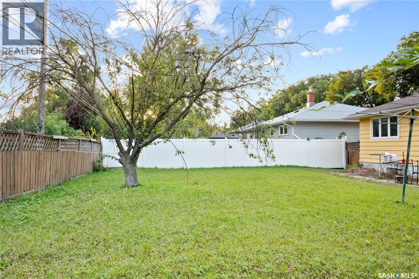Lorri Walters – Saskatoon REALTOR®
- Call or Text: (306) 221-3075
- Email: lorri@royallepage.ca
Description
Details
- Price:
- Type:
- Exterior:
- Garages:
- Bathrooms:
- Basement:
- Year Built:
- Style:
- Roof:
- Bedrooms:
- Frontage:
- Sq. Footage:
94 Dunning Crescent Regina, Saskatchewan S4S 3W1
$299,900
Welcome to this charming 4-bedroom, 2-bathroom bungalow located in the sought-after neighbourhood of Hillsdale. Nestled in a quiet and friendly area, this home is just minutes from the University of Regina and all south-end amenities, offering both convenience and comfort. Inside, you’re greeted by a bright and spacious living room with a cozy reading area, alongside a large dining room perfect for family gatherings. The main floor features three good-sized bedrooms, a beautifully updated 4-piece bathroom with tiled finishes and a new window, plus a functional kitchen with plenty of cabinet space and a casual eating nook for quick meals. The basement, with its own separate entrance, provides excellent potential as a mortgage helper with a large family room and wet bar, an additional bedroom with an upgraded window, and a private 3-piece ensuite deal for a student rental or homestay. With roof shingles only four years old, this home has been well cared for and is move-in ready. Don’t miss your chance to own a solid home in the heart of Hillsdale! Call your real estate agent today to book a showing! (id:62517)
Property Details
| MLS® Number | SK018520 |
| Property Type | Single Family |
| Neigbourhood | Hillsdale |
| Features | Rectangular |
Building
| Bathroom Total | 2 |
| Bedrooms Total | 4 |
| Appliances | Washer, Refrigerator, Dishwasher, Dryer, Window Coverings, Storage Shed, Stove |
| Architectural Style | Bungalow |
| Basement Development | Finished |
| Basement Type | Full (finished) |
| Constructed Date | 1957 |
| Cooling Type | Central Air Conditioning |
| Heating Fuel | Natural Gas |
| Heating Type | Forced Air |
| Stories Total | 1 |
| Size Interior | 1,192 Ft2 |
| Type | House |
Parking
| None | |
| Parking Space(s) | 3 |
Land
| Acreage | No |
| Fence Type | Fence |
| Landscape Features | Lawn |
| Size Irregular | 6231.00 |
| Size Total | 6231 Sqft |
| Size Total Text | 6231 Sqft |
Rooms
| Level | Type | Length | Width | Dimensions |
|---|---|---|---|---|
| Basement | Family Room | 28 ft ,2 in | 12 ft ,5 in | 28 ft ,2 in x 12 ft ,5 in |
| Basement | Bedroom | 12 ft ,5 in | 12 ft | 12 ft ,5 in x 12 ft |
| Basement | 3pc Bathroom | Measurements not available | ||
| Basement | Other | Measurements not available | ||
| Main Level | Living Room | 17 ft ,2 in | 13 ft ,4 in | 17 ft ,2 in x 13 ft ,4 in |
| Main Level | Dining Room | 9 ft ,11 in | 9 ft ,3 in | 9 ft ,11 in x 9 ft ,3 in |
| Main Level | Kitchen | 13 ft ,4 in | 11 ft ,4 in | 13 ft ,4 in x 11 ft ,4 in |
| Main Level | Bedroom | 12 ft ,1 in | 11 ft ,9 in | 12 ft ,1 in x 11 ft ,9 in |
| Main Level | Bedroom | 14 ft ,10 in | 9 ft ,1 in | 14 ft ,10 in x 9 ft ,1 in |
| Main Level | Bedroom | 11 ft ,4 in | 8 ft ,7 in | 11 ft ,4 in x 8 ft ,7 in |
| Main Level | 4pc Bathroom | Measurements not available |
https://www.realtor.ca/real-estate/28887422/94-dunning-crescent-regina-hillsdale
Contact Us
Contact us for more information

Suketu Patel
Salesperson
www.facebook.com/RealtorSuketuPatel
www.facebook.com/RealtorSuketuPatel
www.instagram.com/realtorsuketupatel/?utm_source=qr
202-2595 Quance Street East
Regina, Saskatchewan S4V 2Y8
(306) 359-1900

Tarun Sharma
Salesperson
www.facebook.com/profile.php?id=6155208146
www.instagram.com/tarun_realtor/
202-2595 Quance Street East
Regina, Saskatchewan S4V 2Y8
(306) 359-1900

