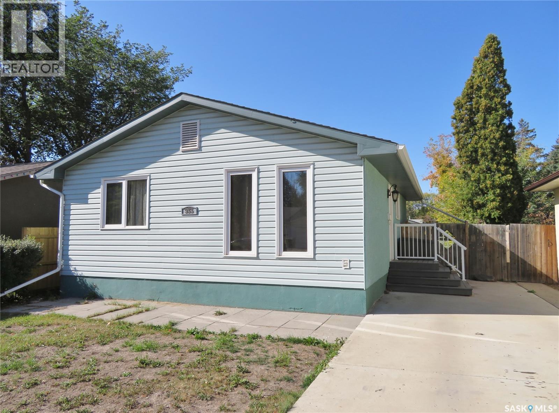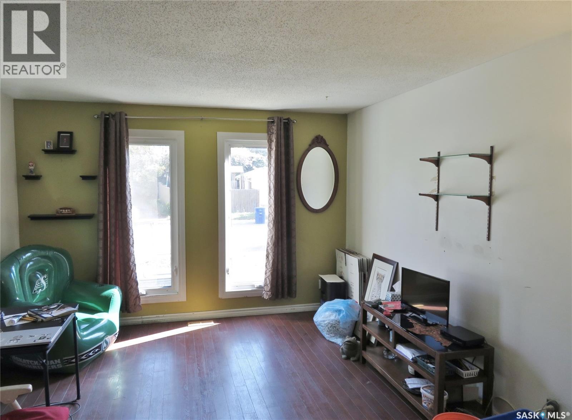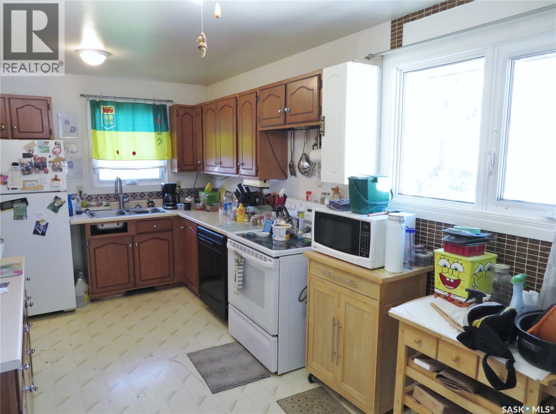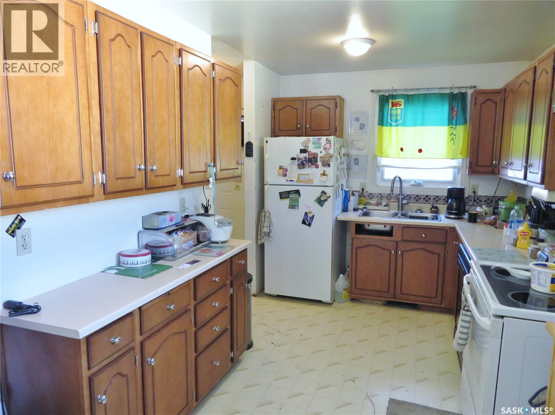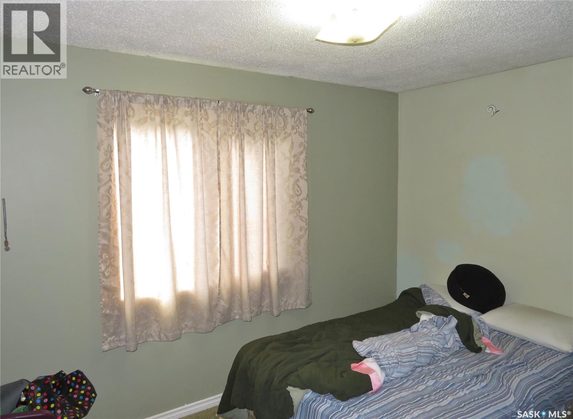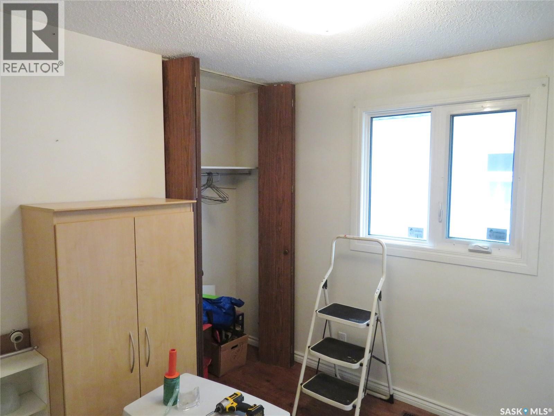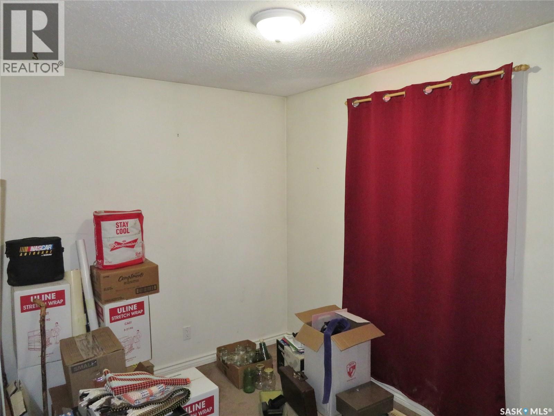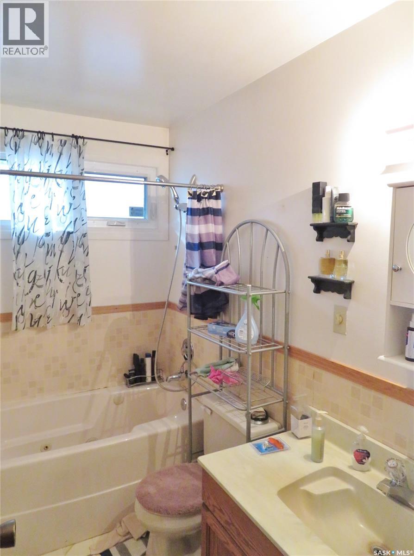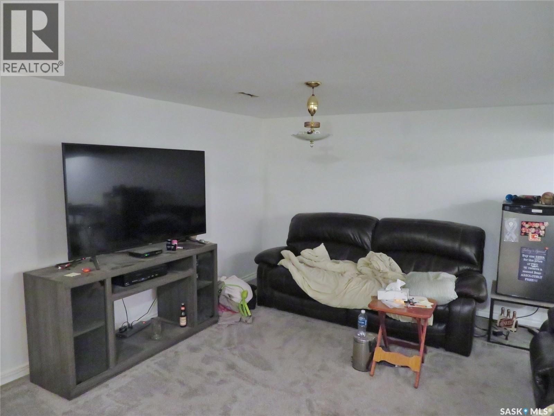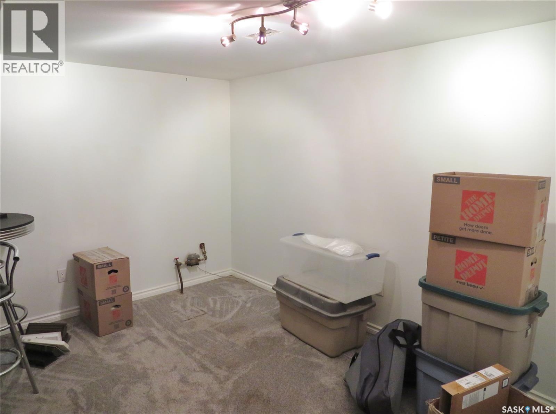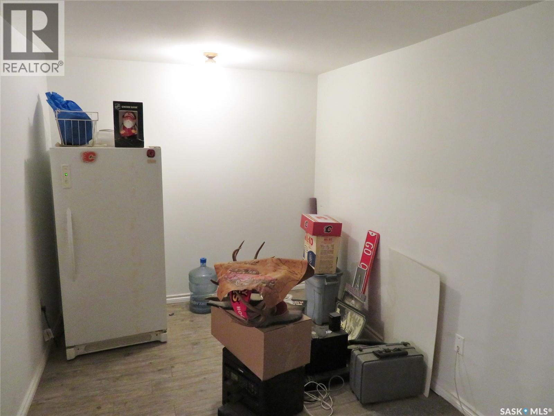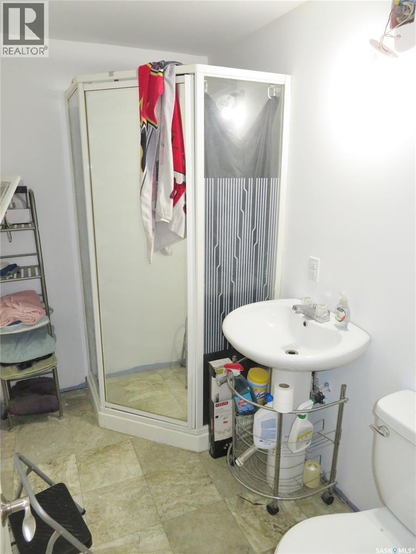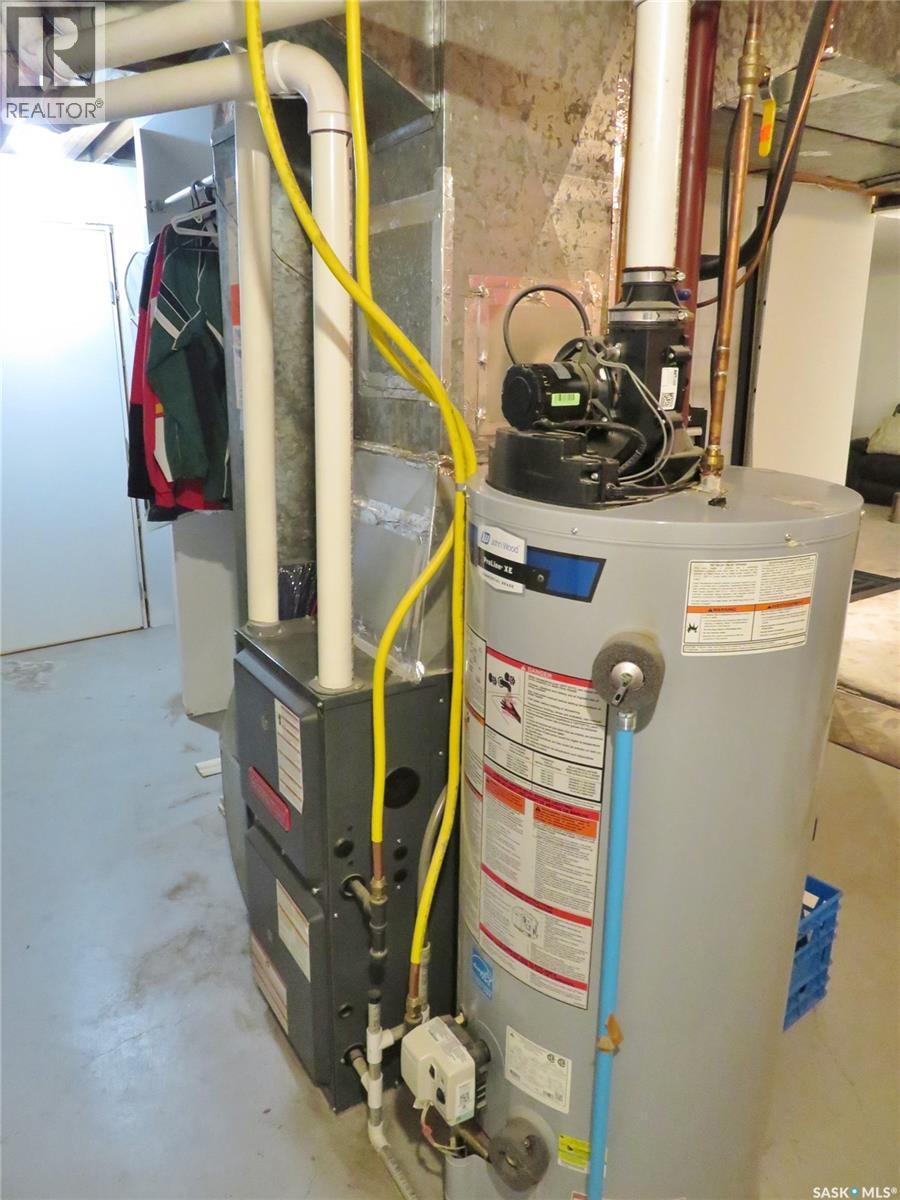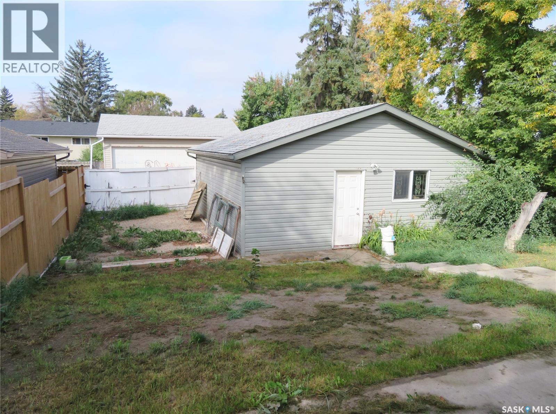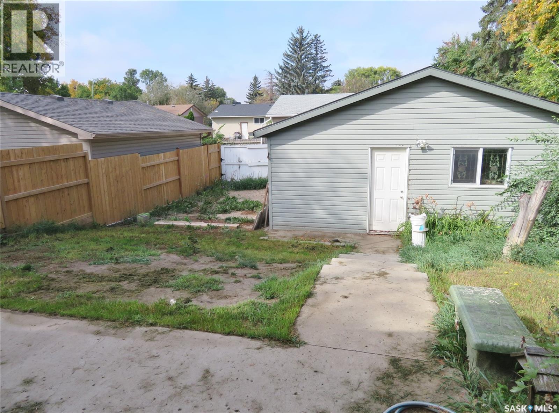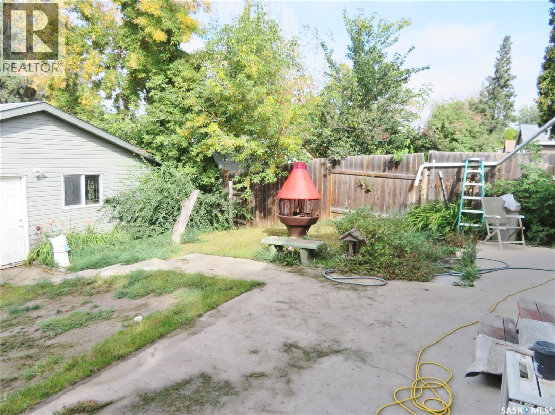Lorri Walters – Saskatoon REALTOR®
- Call or Text: (306) 221-3075
- Email: lorri@royallepage.ca
Description
Details
- Price:
- Type:
- Exterior:
- Garages:
- Bathrooms:
- Basement:
- Year Built:
- Style:
- Roof:
- Bedrooms:
- Frontage:
- Sq. Footage:
933 Macklem Drive Saskatoon, Saskatchewan S7L 4R7
$299,900
Nestled in the welcoming and family-oriented neighborhood of Massey Place in Saskatoon, this solid 850 square-foot bungalow offers an ideal opportunity for anyone seeking a budget-friendly home. With three bedrooms and two bathrooms, it’s perfectly suited for a young family or first-time buyers. The property features a double detached garage at the rear and a concrete driveway in the front, providing ample parking space. Inside, you'll find a few modern upgrades including a newer high-efficiency furnace and water heater, as well as central air conditioning for year-round comfort. Beyond the home itself, Massey Place boasts a variety of amenities that enhance everyday living. For shopping and daily conveniences, residents enjoy easy access to the Confederation Suburban Centre. Massey Place is also well-served by public transit routes, making commuting a breeze. For more information or to arrange a personal viewing, reach out to your realtor today and discover the charm and convenience of living in Massey Place. (id:62517)
Property Details
| MLS® Number | SK018397 |
| Property Type | Single Family |
| Neigbourhood | Massey Place |
Building
| Bathroom Total | 2 |
| Bedrooms Total | 3 |
| Appliances | Washer, Refrigerator, Dishwasher, Dryer, Window Coverings, Garage Door Opener Remote(s), Storage Shed, Stove |
| Architectural Style | Bungalow |
| Basement Development | Finished |
| Basement Type | Full (finished) |
| Constructed Date | 1972 |
| Cooling Type | Central Air Conditioning |
| Heating Fuel | Natural Gas |
| Heating Type | Forced Air |
| Stories Total | 1 |
| Size Interior | 850 Ft2 |
| Type | House |
Parking
| Detached Garage | |
| Parking Space(s) | 3 |
Land
| Acreage | No |
| Fence Type | Fence |
| Size Frontage | 40 Ft |
| Size Irregular | 4795.00 |
| Size Total | 4795 Sqft |
| Size Total Text | 4795 Sqft |
Rooms
| Level | Type | Length | Width | Dimensions |
|---|---|---|---|---|
| Basement | Family Room | 23 ft | 11 ft | 23 ft x 11 ft |
| Basement | Games Room | 7 ft ,5 in | 8 ft ,9 in | 7 ft ,5 in x 8 ft ,9 in |
| Basement | 3pc Bathroom | Measurements not available | ||
| Basement | Laundry Room | 13 ft ,5 in | 11 ft ,4 in | 13 ft ,5 in x 11 ft ,4 in |
| Basement | Storage | 3 ft ,6 in | 9 ft | 3 ft ,6 in x 9 ft |
| Main Level | Living Room | 12 ft ,4 in | 11 ft ,8 in | 12 ft ,4 in x 11 ft ,8 in |
| Main Level | Kitchen | 17 ft | 8 ft ,4 in | 17 ft x 8 ft ,4 in |
| Main Level | Bedroom | 12 ft | 8 ft ,8 in | 12 ft x 8 ft ,8 in |
| Main Level | Bedroom | 8 ft ,5 in | 8 ft ,7 in | 8 ft ,5 in x 8 ft ,7 in |
| Main Level | Bedroom | 10 ft | 7 ft ,8 in | 10 ft x 7 ft ,8 in |
| Main Level | 4pc Bathroom | Measurements not available |
https://www.realtor.ca/real-estate/28863753/933-macklem-drive-saskatoon-massey-place
Contact Us
Contact us for more information

Trent Lipka
Associate Broker
www.trentlipka.ca/
324 Duchess Street
Saskatoon, Saskatchewan S7K 0R1
(306) 242-6701
