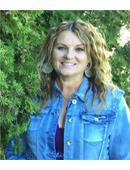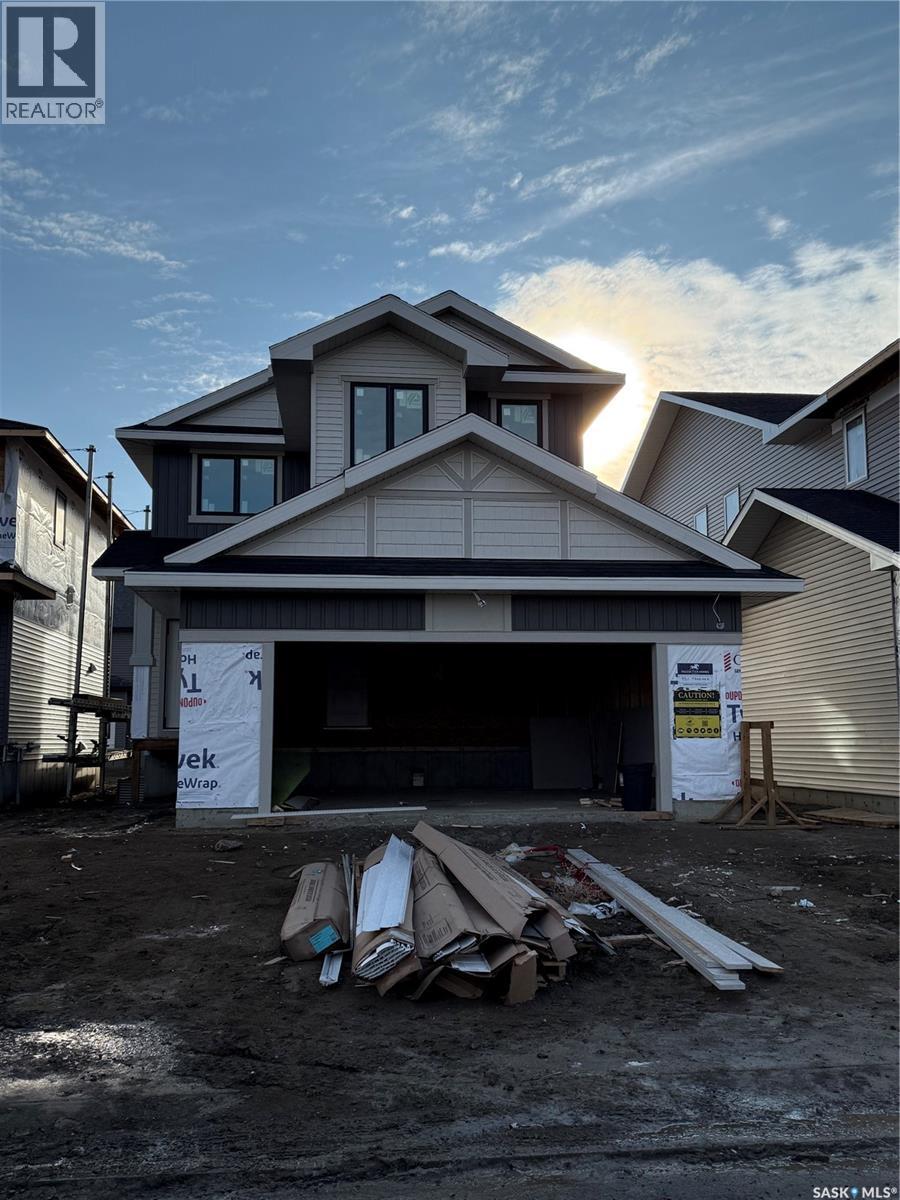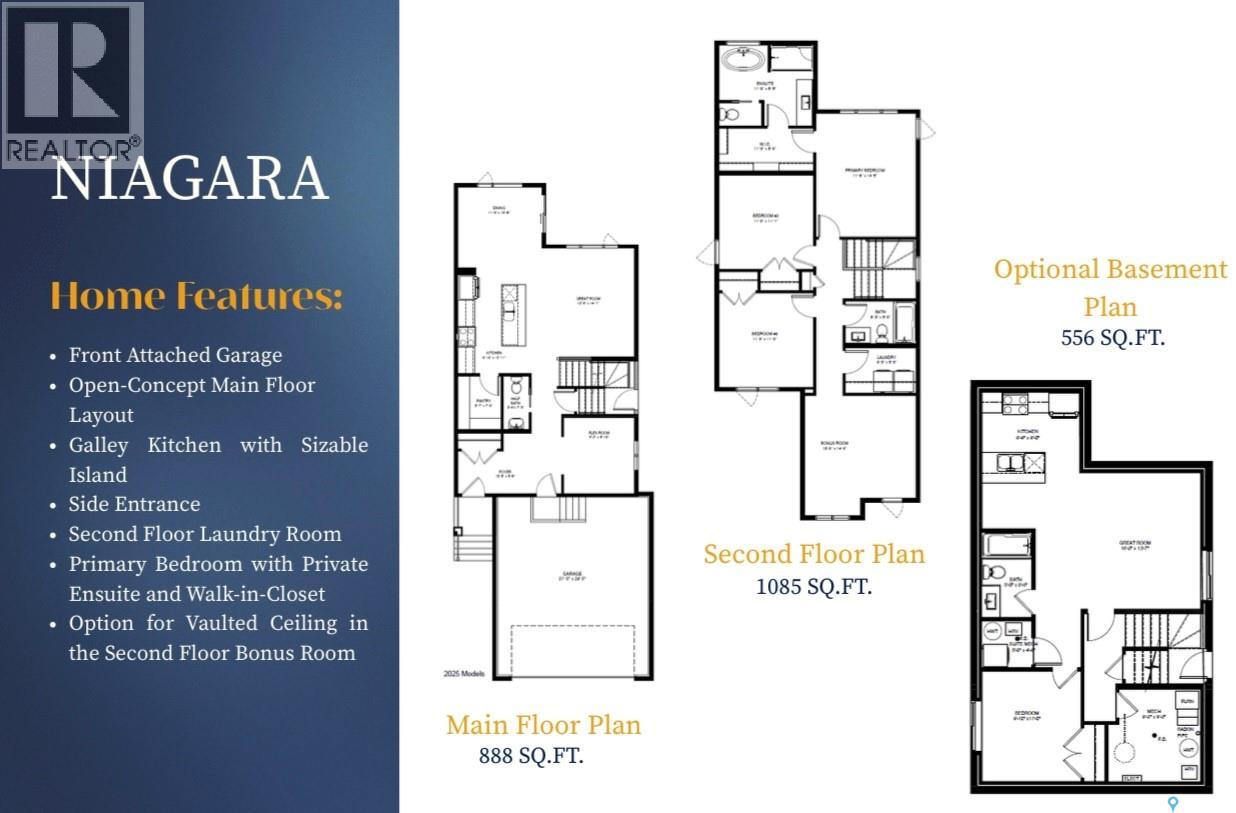Lorri Walters – Saskatoon REALTOR®
- Call or Text: (306) 221-3075
- Email: lorri@royallepage.ca
Description
Details
- Price:
- Type:
- Exterior:
- Garages:
- Bathrooms:
- Basement:
- Year Built:
- Style:
- Roof:
- Bedrooms:
- Frontage:
- Sq. Footage:
931 Traeger Manor Saskatoon, Saskatchewan S7V 1V8
$629,900
Welcome to the Niagara! With 1,973 sq. ft., this family home offers 3 bedrooms, 2.5 bathrooms, and a second-floor bonus room. Enjoy quartz countertops, Moen fixtures, and waterproof laminate flooring. The main floor features a spacious entry, a mudroom with coat hooks and room for a second fridge, an open-concept kitchen with a large pantry and oversized island, and a bright living area with deck access. A side entrance is included for optional basement development. Upstairs, the primary suite has a walk-through closet, ensuite with a soaker tub and walk-in shower, plus two additional bedrooms and a bonus room. (id:62517)
Property Details
| MLS® Number | SK022437 |
| Property Type | Single Family |
| Neigbourhood | Aspen Ridge |
| Features | Rectangular, Sump Pump |
Building
| Bathroom Total | 3 |
| Bedrooms Total | 3 |
| Appliances | Microwave, Garage Door Opener Remote(s) |
| Architectural Style | 2 Level |
| Basement Development | Unfinished |
| Basement Type | Full (unfinished) |
| Constructed Date | 2025 |
| Fireplace Fuel | Electric |
| Fireplace Present | Yes |
| Fireplace Type | Conventional |
| Heating Fuel | Natural Gas |
| Heating Type | Forced Air |
| Stories Total | 2 |
| Size Interior | 1,973 Ft2 |
| Type | House |
Parking
| Attached Garage | |
| Parking Space(s) | 4 |
Land
| Acreage | No |
| Landscape Features | Lawn |
Rooms
| Level | Type | Length | Width | Dimensions |
|---|---|---|---|---|
| Second Level | Bonus Room | 14 ft | 13 ft | 14 ft x 13 ft |
| Second Level | Laundry Room | 5 ft ,3 in | 8 ft ,3 in | 5 ft ,3 in x 8 ft ,3 in |
| Second Level | 4pc Bathroom | 5 ft | 8 ft ,3 in | 5 ft x 8 ft ,3 in |
| Second Level | Primary Bedroom | 14 ft ,5 in | 11 ft ,8 in | 14 ft ,5 in x 11 ft ,8 in |
| Second Level | 5pc Ensuite Bath | 9 ft ,5 in | 11 ft | 9 ft ,5 in x 11 ft |
| Second Level | Bedroom | 11 ft ,1 in | 11 ft | 11 ft ,1 in x 11 ft |
| Second Level | Bedroom | 11 ft | 11 ft | 11 ft x 11 ft |
| Main Level | Foyer | 5 ft ,6 in | 13 ft ,6 in | 5 ft ,6 in x 13 ft ,6 in |
| Main Level | Other | 9 ft ,10 in | 9 ft ,2 in | 9 ft ,10 in x 9 ft ,2 in |
| Main Level | Kitchen | 12 ft ,11 in | 8 ft ,10 in | 12 ft ,11 in x 8 ft ,10 in |
| Main Level | Other | 14 ft ,1 in | 12 ft | 14 ft ,1 in x 12 ft |
| Main Level | Dining Room | 10 ft ,6 in | 11 ft | 10 ft ,6 in x 11 ft |
| Main Level | 2pc Bathroom | 7 ft ,3 in | 3 ft ,4 in | 7 ft ,3 in x 3 ft ,4 in |
https://www.realtor.ca/real-estate/29075387/931-traeger-manor-saskatoon-aspen-ridge
Contact Us
Contact us for more information

Koraley Schneider
Salesperson
714 Duchess Street
Saskatoon, Saskatchewan S7K 0R3
(306) 653-2213
(888) 623-6153
boyesgrouprealty.com/




