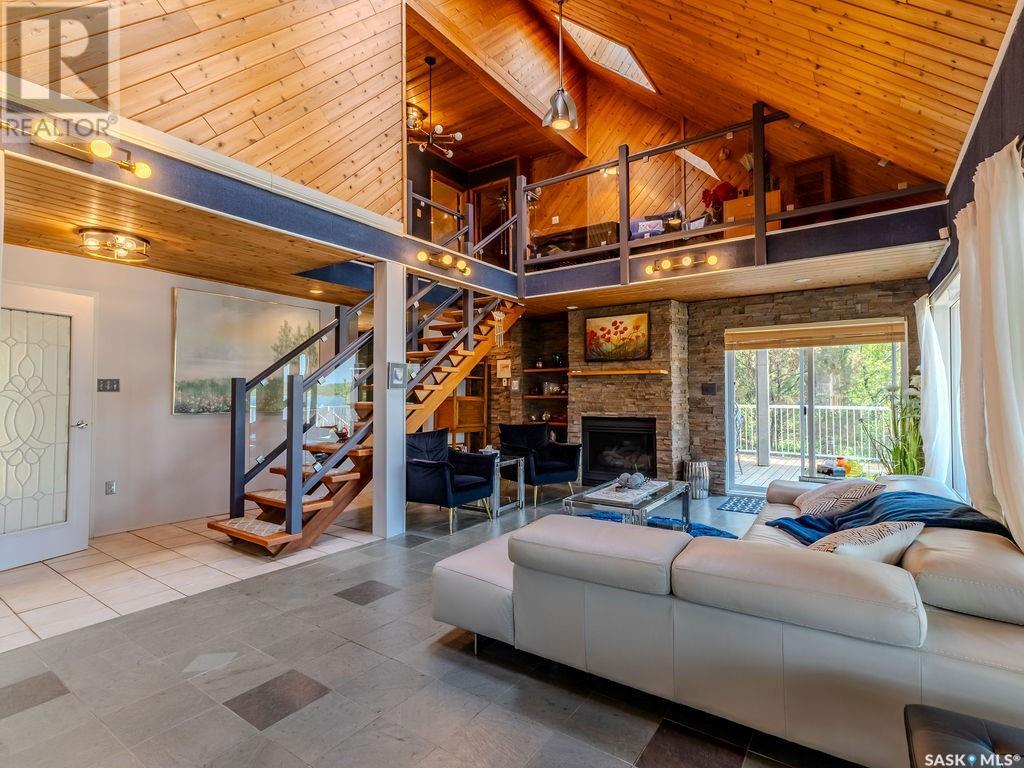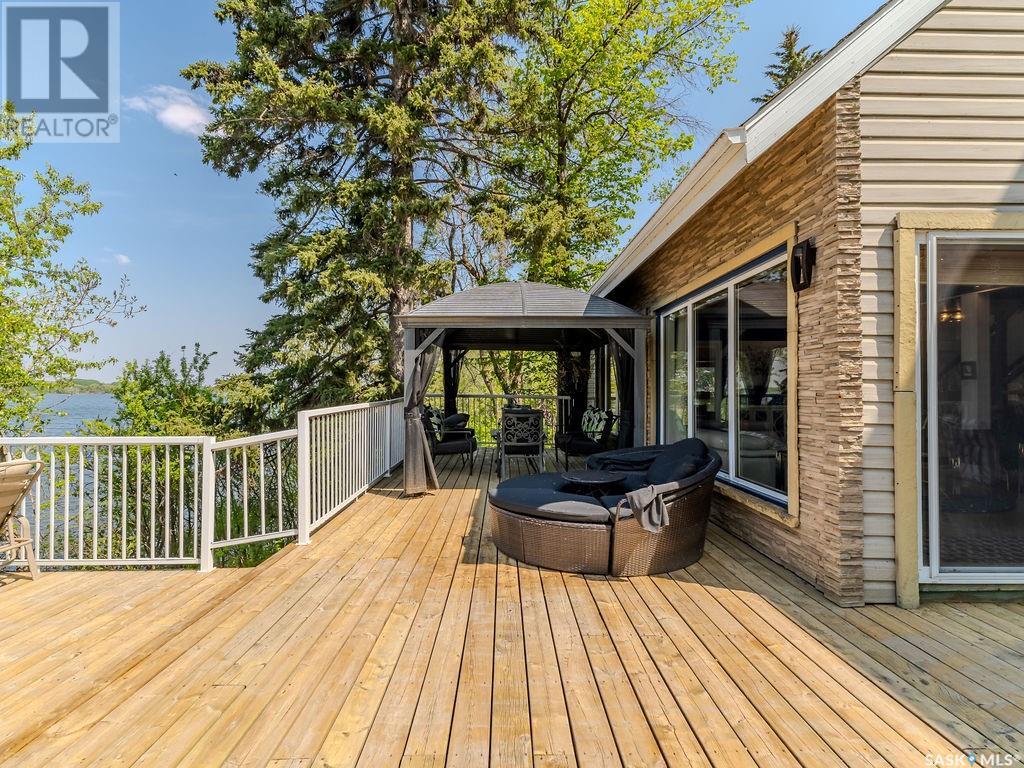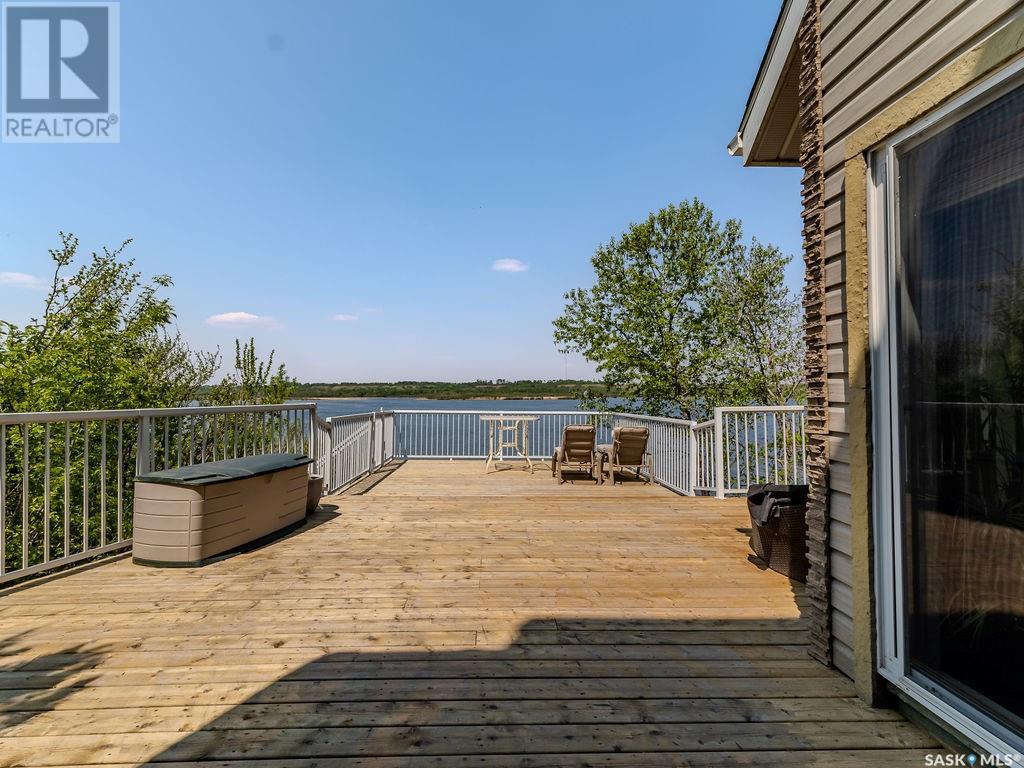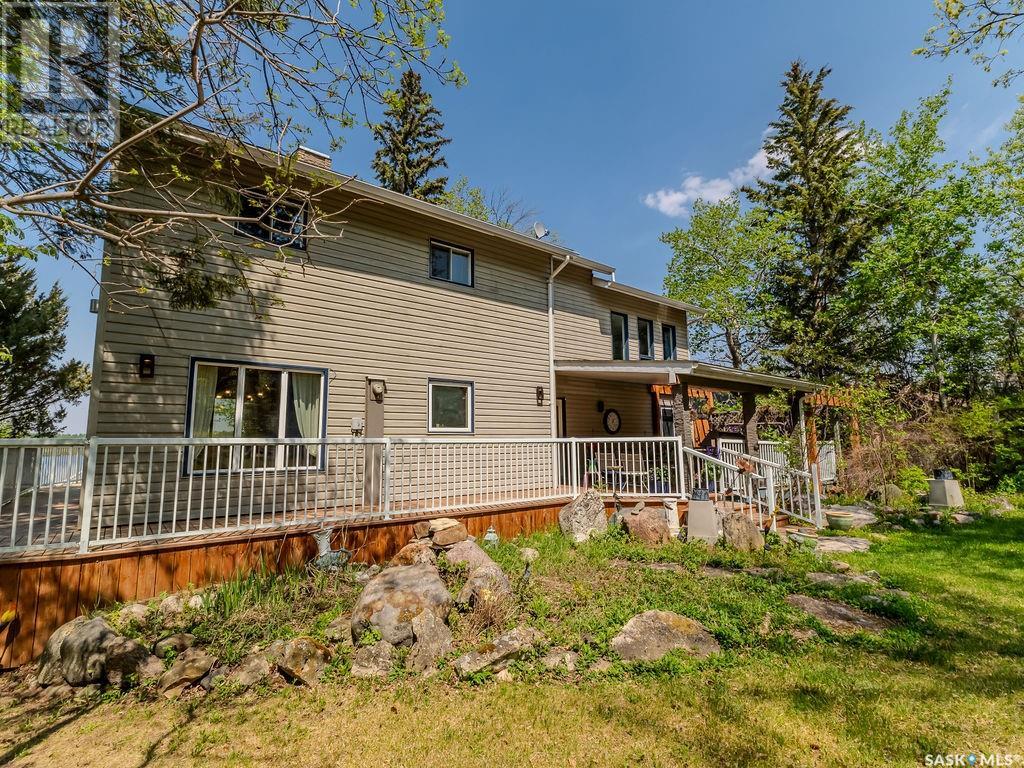Lorri Walters – Saskatoon REALTOR®
- Call or Text: (306) 221-3075
- Email: lorri@royallepage.ca
Description
Details
- Price:
- Type:
- Exterior:
- Garages:
- Bathrooms:
- Basement:
- Year Built:
- Style:
- Roof:
- Bedrooms:
- Frontage:
- Sq. Footage:
93 Crescent Avenue Wakaw Lake, Saskatchewan S0K 4P0
$699,900
Outstanding, one of a kind, 4 season home on the best lot at Wakaw Lake! Welcome to 93 Crescent Ave at Poplar Beach, an impressive property boasting a 2000+sf home with three bedrooms and two bathrooms featuring an astonishing 130+ feet of lakefront. This completely private lot must be seen to be believed; with 0.6acres of property, you'll enjoy total privacy surrounded by a canopy of trees, offering a tranquil, natural environment to unwind from city life. Inside the home, buyers will love the soaring ceilings, huge windows and warm woodwork throughout the expansive main floor. Featuring heated tiled flooring in the entry and kitchen, Redl kitchen with high end stainless steel appliances including a gas stove, formal dining with wrap around windows, hot tub area, 2pc bath, main floor laundry and cozy gas fireplace, you're sure to be impressed with the unique details and stunning floor to ceiling views of the lake. Upstairs there's two guest bedrooms, one of which features a bright sunroom with more stunning lake views, 3 pc main bathroom and huge primary suite featuring a massive closet/glam room, and a private balcony shaded in tree cover and overlooking the water. Outside, the deck wraps around three sides of the house with separate dining spaces, outdoor kitchen, gazebo and a large area for sunbathing. Buyers will love the triple detached garage, boat/RV/trailer parking, and of course there's plenty of space for a dock. The home has 2500+ gallon holding tanks for the water in the basement and a 1200 gallon septic tank. More notable extras include central air, gas heat and the house can be sold fully furnished. Located steps from the beach and under an hour from the city, this is a once in a lifetime home that you're not going to want to miss. Contact your favourite SK real estate agent to arrange your viewing and don't forget to check out the video. (id:62517)
Property Details
| MLS® Number | SK007220 |
| Property Type | Single Family |
| Features | Treed, Balcony |
| Structure | Deck |
| Water Front Type | Waterfront |
Building
| Bathroom Total | 2 |
| Bedrooms Total | 3 |
| Appliances | Washer, Refrigerator, Satellite Dish, Dishwasher, Dryer, Microwave, Alarm System, Freezer, Window Coverings, Garage Door Opener Remote(s), Hood Fan, Play Structure, Stove |
| Architectural Style | 2 Level |
| Basement Development | Unfinished |
| Basement Type | Full (unfinished) |
| Constructed Date | 1985 |
| Cooling Type | Central Air Conditioning |
| Fire Protection | Alarm System |
| Fireplace Fuel | Gas |
| Fireplace Present | Yes |
| Fireplace Type | Conventional |
| Heating Fuel | Electric, Natural Gas |
| Heating Type | Forced Air, In Floor Heating |
| Stories Total | 2 |
| Size Interior | 2,035 Ft2 |
| Type | House |
Parking
| Detached Garage | |
| R V | |
| Gravel | |
| Heated Garage | |
| Parking Space(s) | 10 |
Land
| Acreage | No |
| Fence Type | Partially Fenced |
| Landscape Features | Lawn, Garden Area |
| Size Frontage | 132 Ft |
| Size Irregular | 0.60 |
| Size Total | 0.6 Ac |
| Size Total Text | 0.6 Ac |
Rooms
| Level | Type | Length | Width | Dimensions |
|---|---|---|---|---|
| Second Level | Primary Bedroom | 14 ft ,4 in | 15 ft ,4 in | 14 ft ,4 in x 15 ft ,4 in |
| Second Level | Bedroom | 8 ft | 8 ft ,4 in | 8 ft x 8 ft ,4 in |
| Second Level | Bedroom | 9 ft ,7 in | 10 ft ,3 in | 9 ft ,7 in x 10 ft ,3 in |
| Second Level | Sunroom | 14 ft ,4 in | 15 ft ,4 in | 14 ft ,4 in x 15 ft ,4 in |
| Second Level | 3pc Bathroom | Measurements not available | ||
| Basement | Other | Measurements not available | ||
| Main Level | Kitchen | 9 ft | 13 ft | 9 ft x 13 ft |
| Main Level | Dining Room | 11 ft ,4 in | 12 ft | 11 ft ,4 in x 12 ft |
| Main Level | Living Room | 13 ft | 22 ft ,8 in | 13 ft x 22 ft ,8 in |
| Main Level | Family Room | 13 ft | 15 ft ,4 in | 13 ft x 15 ft ,4 in |
| Main Level | 2pc Bathroom | Measurements not available | ||
| Main Level | Laundry Room | Measurements not available |
https://www.realtor.ca/real-estate/28374994/93-crescent-avenue-wakaw-lake
Contact Us
Contact us for more information

Eric Wilkinson
Salesperson
310 Wellman Lane - #210
Saskatoon, Saskatchewan S7T 0J1
(306) 653-8222
(306) 242-5503

Heather Kehoe
Salesperson
www.saskatoonrealestateexpert.com/
310 Wellman Lane - #210
Saskatoon, Saskatchewan S7T 0J1
(306) 653-8222
(306) 242-5503



















































