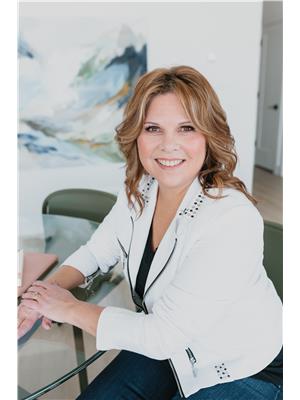Lorri Walters – Saskatoon REALTOR®
- Call or Text: (306) 221-3075
- Email: lorri@royallepage.ca
Description
Details
- Price:
- Type:
- Exterior:
- Garages:
- Bathrooms:
- Basement:
- Year Built:
- Style:
- Roof:
- Bedrooms:
- Frontage:
- Sq. Footage:
925 East Centre Saskatoon, Saskatchewan S7J 2Z9
$399,900
Welcome to this well-maintained bungalow in the highly sought-after Eastview neighborhood, where charm and convenience come together. This home is a wonderful fit for families, first-time buyers, or anyone looking to settle into a quiet, established community. Set on a peaceful street, the property is within walking distance of schools, parks, and a variety of recreational and shopping amenities—making day-to-day living both easy and enjoyable. Step inside to find a comfortable layout designed for practical living with large windows that allow plenty of natural light to brighten the space. A large backyard with an east-facing orientation provides the perfect spot for sunny mornings and shaded evening relaxation. A patio area makes it ideal for family barbecues or simply enjoying your morning coffee. The oversized single-car detached garage offers more than just parking—it’s a versatile space with plenty of room for storage, hobbies, or even a workshop. Combined with the home’s overall charm and solid upkeep, this property is ready for you to move in and make it your own while still offering potential to personalize and build equity over time. As per the Seller’s direction, all offers will be presented on 09/12/2025 1:30PM. (id:62517)
Open House
This property has open houses!
5:00 pm
Ends at:7:00 pm
Property Details
| MLS® Number | SK017705 |
| Property Type | Single Family |
| Neigbourhood | Eastview SA |
| Features | Treed, Lane, Rectangular, Paved Driveway |
| Structure | Patio(s) |
Building
| Bathroom Total | 2 |
| Bedrooms Total | 4 |
| Appliances | Washer, Refrigerator, Dishwasher, Dryer, Window Coverings, Hood Fan, Stove |
| Architectural Style | Bungalow |
| Basement Development | Finished |
| Basement Type | Full (finished) |
| Constructed Date | 1966 |
| Cooling Type | Central Air Conditioning |
| Heating Fuel | Natural Gas |
| Heating Type | Forced Air |
| Stories Total | 1 |
| Size Interior | 1,032 Ft2 |
| Type | House |
Parking
| Detached Garage | |
| Parking Space(s) | 3 |
Land
| Acreage | No |
| Fence Type | Fence |
| Landscape Features | Lawn, Garden Area |
| Size Irregular | 5500.00 |
| Size Total | 5500 Sqft |
| Size Total Text | 5500 Sqft |
Rooms
| Level | Type | Length | Width | Dimensions |
|---|---|---|---|---|
| Basement | Family Room | 12'9 x 25'11 | ||
| Basement | Other | 9'9 x 7'9 | ||
| Basement | Bedroom | 12'11 x 13'0 | ||
| Basement | 3pc Bathroom | 6'3 x 8'4 | ||
| Basement | Laundry Room | 12'11 x 17'0 | ||
| Main Level | Kitchen | 9'9 x 9'6 | ||
| Main Level | Dining Room | 9'9 x 8'0 | ||
| Main Level | Living Room | 12'9 x 13'6 | ||
| Main Level | Bedroom | 12'11 x 9'4 | ||
| Main Level | Bedroom | 9'5 x 9'0 | ||
| Main Level | Bedroom | 9'5 x 8'6 | ||
| Main Level | 4pc Bathroom | 9'5 x 4'10 |
https://www.realtor.ca/real-estate/28835750/925-east-centre-saskatoon-eastview-sa
Contact Us
Contact us for more information

Lisa Kloeble
Salesperson
#211 - 220 20th St W
Saskatoon, Saskatchewan S7M 0W9
(866) 773-5421



















































