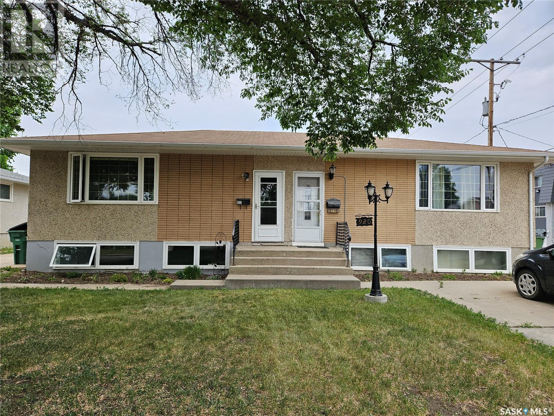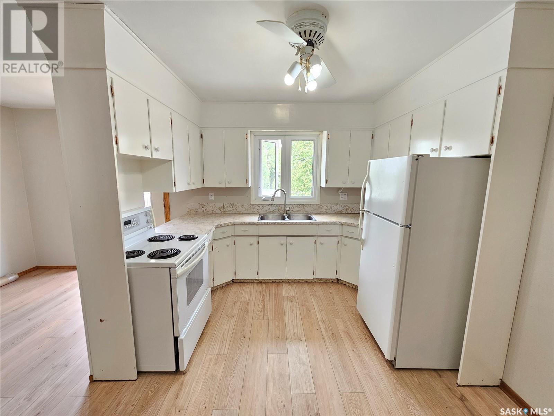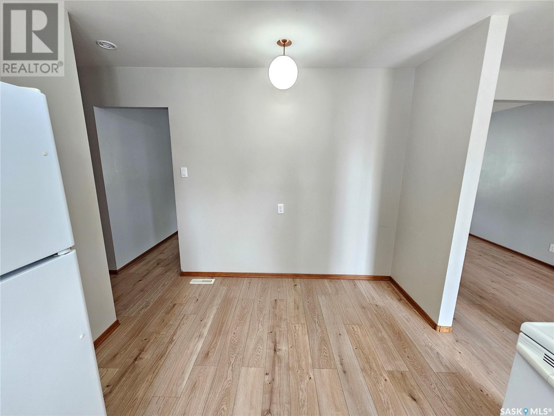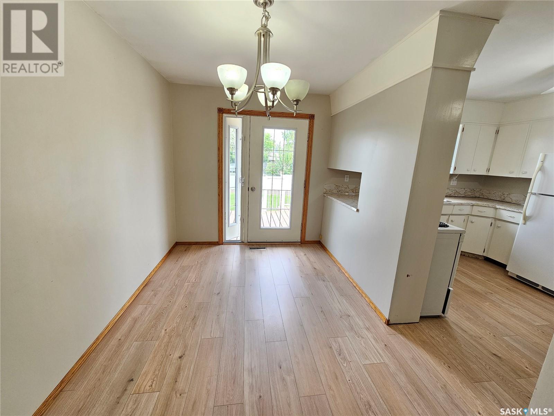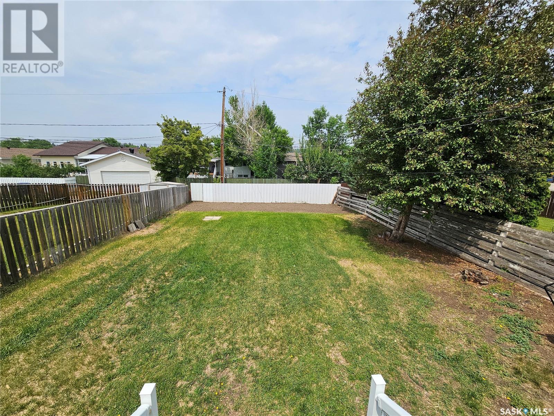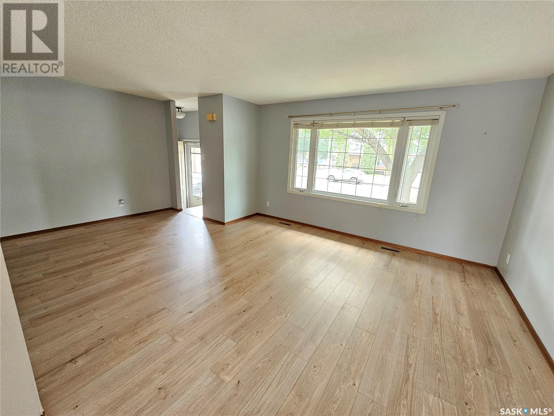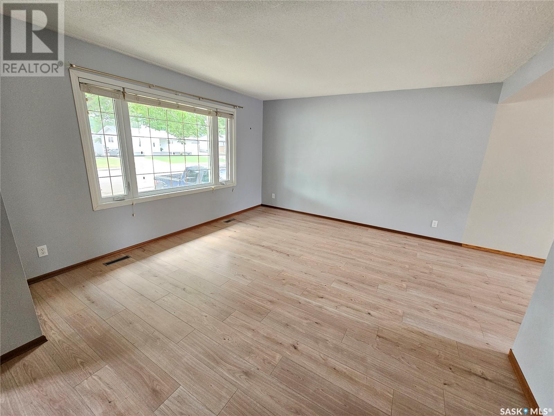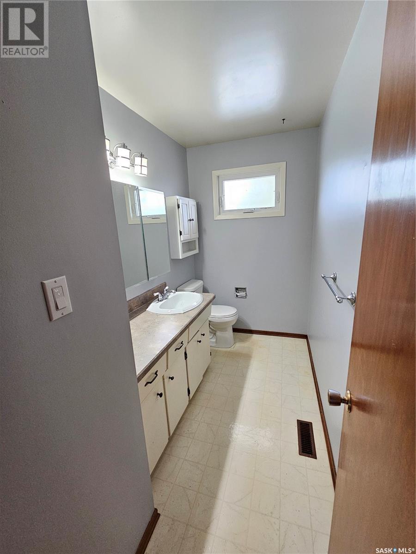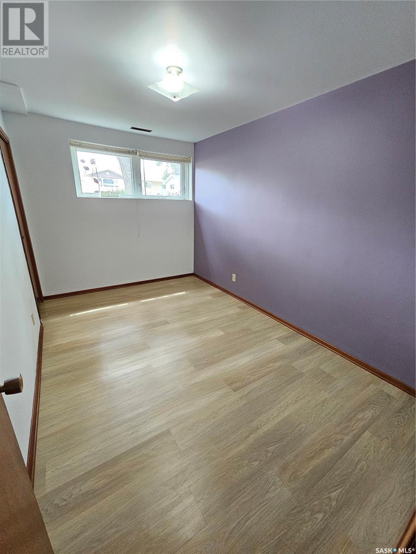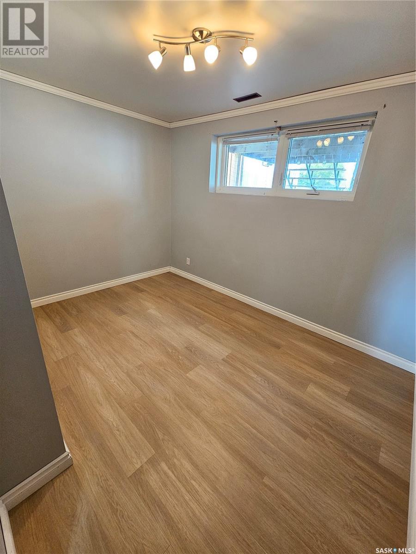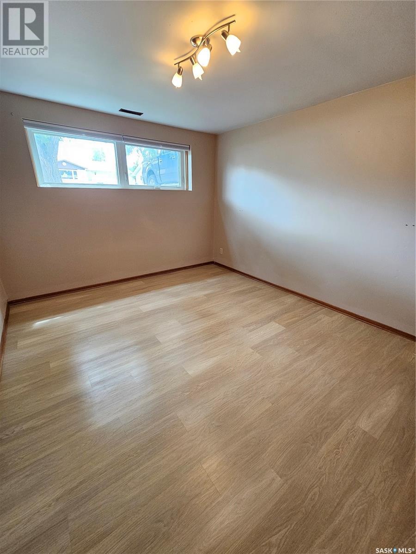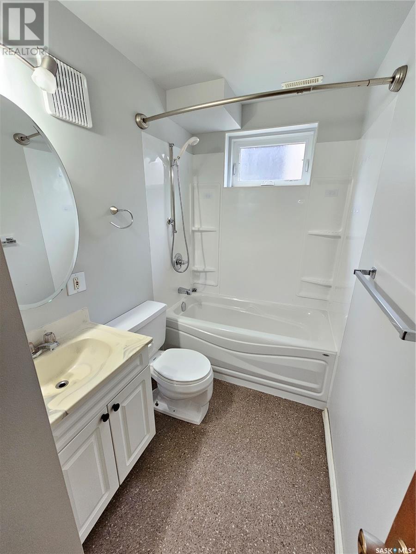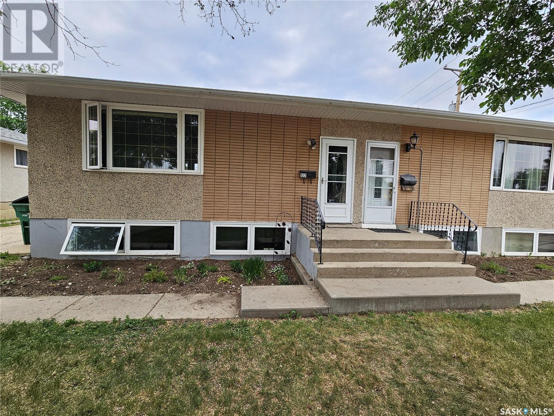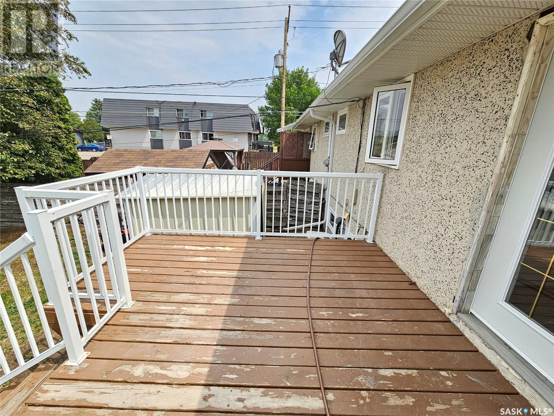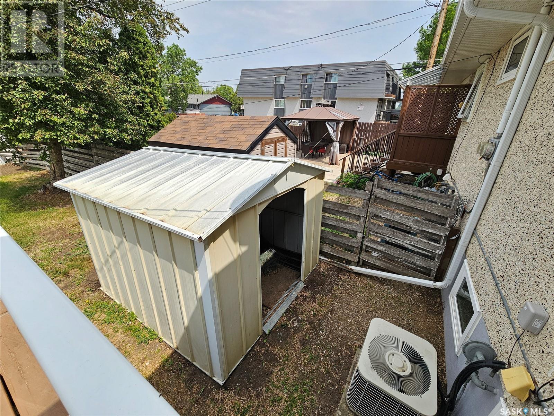Lorri Walters – Saskatoon REALTOR®
- Call or Text: (306) 221-3075
- Email: lorri@royallepage.ca
Description
Details
- Price:
- Type:
- Exterior:
- Garages:
- Bathrooms:
- Basement:
- Year Built:
- Style:
- Roof:
- Bedrooms:
- Frontage:
- Sq. Footage:
922 Simcoe Street Moose Jaw, Saskatchewan S6H 3H9
$199,900
Charming Bungalow-Style 1/2 Duplex in Desirable Palliser Location with immediate possession available. Located just steps from parks, this well-kept half duplex offers comfort and convenience in a family-friendly neighborhood. Featuring three bedrooms all on the same level with brand new flooring, two bathrooms, and a bright, sunny living room that welcomes natural light. The eat-in kitchen flows into a dedicated dining area—ideal for everyday eals or entertaining. Enjoy the fully fenced backyard with a deck, perfect for outdoor relaxation, plus off-street parking for added ease. Laundry and utility room in basement. Don’t miss this great opportunity to own a bright and functional home in a fantastic neighborhood—move-in ready and waiting for you! (id:62517)
Property Details
| MLS® Number | SK009251 |
| Property Type | Single Family |
| Neigbourhood | Palliser |
| Features | Treed, Rectangular |
Building
| Bathroom Total | 2 |
| Bedrooms Total | 3 |
| Appliances | Washer, Refrigerator, Dryer, Window Coverings, Stove |
| Architectural Style | Bungalow |
| Basement Development | Finished |
| Basement Type | Full (finished) |
| Constructed Date | 1970 |
| Construction Style Attachment | Semi-detached |
| Cooling Type | Central Air Conditioning |
| Heating Fuel | Natural Gas |
| Heating Type | Forced Air |
| Stories Total | 1 |
| Size Interior | 648 Ft2 |
Parking
| None | |
| Parking Space(s) | 2 |
Land
| Acreage | No |
| Fence Type | Partially Fenced |
| Landscape Features | Lawn, Garden Area |
| Size Frontage | 37 Ft ,5 In |
| Size Irregular | 37.5x120 |
| Size Total Text | 37.5x120 |
Rooms
| Level | Type | Length | Width | Dimensions |
|---|---|---|---|---|
| Basement | 3pc Bathroom | 4 ft ,11 in | 8 ft ,10 in | 4 ft ,11 in x 8 ft ,10 in |
| Basement | Bedroom | 8 ft ,2 in | 12 ft ,8 in | 8 ft ,2 in x 12 ft ,8 in |
| Basement | Laundry Room | 5 ft ,1 in | 9 ft ,4 in | 5 ft ,1 in x 9 ft ,4 in |
| Basement | Bedroom | 12 ft ,8 in | 10 ft ,1 in | 12 ft ,8 in x 10 ft ,1 in |
| Basement | Bedroom | 11 ft ,9 in | 8 ft ,11 in | 11 ft ,9 in x 8 ft ,11 in |
| Main Level | Living Room | 19 ft ,11 in | 13 ft ,1 in | 19 ft ,11 in x 13 ft ,1 in |
| Main Level | Dining Room | 7 ft ,11 in | 13 ft ,2 in | 7 ft ,11 in x 13 ft ,2 in |
| Main Level | Kitchen | 12 ft ,9 in | 9 ft ,9 in | 12 ft ,9 in x 9 ft ,9 in |
| Main Level | 2pc Bathroom | 5 ft | 9 ft ,6 in | 5 ft x 9 ft ,6 in |
https://www.realtor.ca/real-estate/28458310/922-simcoe-street-moose-jaw-palliser
Contact Us
Contact us for more information

Katie Keeler
Salesperson
140 Main St. N.
Moose Jaw, Saskatchewan S6H 3J7
(306) 694-5766
(306) 692-6464
