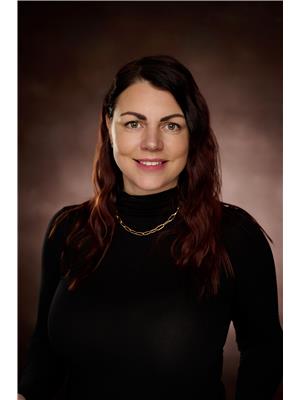Lorri Walters – Saskatoon REALTOR®
- Call or Text: (306) 221-3075
- Email: lorri@royallepage.ca
Description
Details
- Price:
- Type:
- Exterior:
- Garages:
- Bathrooms:
- Basement:
- Year Built:
- Style:
- Roof:
- Bedrooms:
- Frontage:
- Sq. Footage:
921 3rd Street Canora, Saskatchewan S0A 0L0
$234,900
Check out this large renovated family home located in Canora, SK. This 1320sqft bungalow is located in a prime location close to the high school, swimming pool and tennis/pickleball courts. The main floor consists of a living room, kitchen, separate dining area, 3 bedrooms (master has 2 pce ensuite), office and 4pce bathroom. The basement has a large recreation area, bedroom, 4 pce bath w/infloor heat, 2 storage areas and large furnace room. Recent updates include: basement windows - 2019, upstairs bathrooms - 2018, main floor flooring - 2015, basement bathroom - 2014, electrical - 2014, windows, siding, soffit, fascia - 2014, furnace and water heater - 2011, fence - 2010. Call our brokerage for a full list of updates and inclusions!!! (id:62517)
Property Details
| MLS® Number | SK014874 |
| Property Type | Single Family |
| Features | Rectangular, Sump Pump |
Building
| Bathroom Total | 3 |
| Bedrooms Total | 4 |
| Appliances | Refrigerator, Dryer, Window Coverings, Hood Fan, Storage Shed, Stove |
| Architectural Style | Bungalow |
| Basement Development | Partially Finished |
| Basement Type | Full (partially Finished) |
| Constructed Date | 1963 |
| Heating Fuel | Natural Gas |
| Heating Type | Hot Water |
| Stories Total | 1 |
| Size Interior | 1,320 Ft2 |
| Type | House |
Parking
| Attached Garage | |
| Parking Space(s) | 3 |
Land
| Acreage | No |
| Fence Type | Fence |
| Landscape Features | Lawn, Garden Area |
| Size Frontage | 78 Ft |
| Size Irregular | 9360.00 |
| Size Total | 9360 Sqft |
| Size Total Text | 9360 Sqft |
Rooms
| Level | Type | Length | Width | Dimensions |
|---|---|---|---|---|
| Basement | Other | 16 ft ,10 in | 24 ft ,11 in | 16 ft ,10 in x 24 ft ,11 in |
| Basement | Bedroom | 12 ft ,6 in | 8 ft ,10 in | 12 ft ,6 in x 8 ft ,10 in |
| Basement | 4pc Bathroom | 8 ft ,10 in | 5 ft ,2 in | 8 ft ,10 in x 5 ft ,2 in |
| Basement | Other | 13 ft | 9 ft ,7 in | 13 ft x 9 ft ,7 in |
| Basement | Office | 12 ft ,5 in | 22 ft ,5 in | 12 ft ,5 in x 22 ft ,5 in |
| Basement | Other | 16 ft ,11 in | 7 ft ,2 in | 16 ft ,11 in x 7 ft ,2 in |
| Main Level | Kitchen | 13 ft ,3 in | 8 ft ,11 in | 13 ft ,3 in x 8 ft ,11 in |
| Main Level | Dining Room | 13 ft ,3 in | 8 ft ,4 in | 13 ft ,3 in x 8 ft ,4 in |
| Main Level | Living Room | 13 ft ,4 in | 15 ft ,1 in | 13 ft ,4 in x 15 ft ,1 in |
| Main Level | Primary Bedroom | 9 ft ,10 in | 12 ft ,11 in | 9 ft ,10 in x 12 ft ,11 in |
| Main Level | 2pc Bathroom | 4 ft ,4 in | 7 ft ,1 in | 4 ft ,4 in x 7 ft ,1 in |
| Main Level | Bedroom | 8 ft ,11 in | 10 ft ,7 in | 8 ft ,11 in x 10 ft ,7 in |
| Main Level | Bedroom | 9 ft | 9 ft ,4 in | 9 ft x 9 ft ,4 in |
| Main Level | 4pc Bathroom | 3 ft ,10 in | 9 ft ,3 in | 3 ft ,10 in x 9 ft ,3 in |
| Main Level | Office | 11 ft ,4 in | 8 ft ,4 in | 11 ft ,4 in x 8 ft ,4 in |
https://www.realtor.ca/real-estate/28699479/921-3rd-street-canora
Contact Us
Contact us for more information

Jodie Kowalyshyn
Salesperson
Po Box 1870
Canora, Saskatchewan S0A 0L0
(306) 563-5651
(306) 563-5670






































