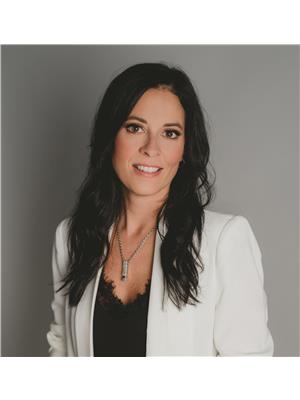Lorri Walters – Saskatoon REALTOR®
- Call or Text: (306) 221-3075
- Email: lorri@royallepage.ca
Description
Details
- Price:
- Type:
- Exterior:
- Garages:
- Bathrooms:
- Basement:
- Year Built:
- Style:
- Roof:
- Bedrooms:
- Frontage:
- Sq. Footage:
92 Scott Crescent Weyburn, Saskatchewan S4H 1T6
$238,000
Welcome to 92 Scott Crescent! With plenty of natural light flowing in, this 1100+ sq ft, bungalow is perfect for that family looking for a quiet crescent to start or raise their family near the Weyburn Comprehensive School. The main floor has three bedrooms, 4-pc bath, and a generous-size living room free flowing from the kitchen/dining area. The primary bedroom has a 2-pc ensuite finished with modern touches. In the basement you will find a large family room, a den, a room with a decent-size window, tons of storage, and a half bath shared with the utility room. This home also features a private, fenced yard with large deck and plenty of green space for a potential garage, garden, or to simply enjoy outdoor activities. Upgrades to the home include new siding in spring of 2025, new shingles in 2022, new water heater in 2024 and a new exterior door on the east side. The main floor has been primed, ready for new owners to give it their welcoming touch with whatever color-palette they desire. This is a solid home in a great neighborhood you do not want to miss out on. Be sure to check it out! (id:62517)
Property Details
| MLS® Number | SK014459 |
| Property Type | Single Family |
| Features | Treed, Rectangular |
| Structure | Deck |
Building
| Bathroom Total | 2 |
| Bedrooms Total | 3 |
| Appliances | Washer, Refrigerator, Dishwasher, Dryer, Window Coverings, Hood Fan, Storage Shed, Stove |
| Architectural Style | Bungalow |
| Basement Development | Finished |
| Basement Type | Full (finished) |
| Constructed Date | 1965 |
| Cooling Type | Central Air Conditioning |
| Heating Fuel | Natural Gas |
| Heating Type | Forced Air |
| Stories Total | 1 |
| Size Interior | 1,120 Ft2 |
| Type | House |
Parking
| Parking Pad | |
| Parking Space(s) | 2 |
Land
| Acreage | No |
| Fence Type | Fence |
| Landscape Features | Lawn |
| Size Frontage | 60 Ft |
| Size Irregular | 60x106.50 |
| Size Total Text | 60x106.50 |
Rooms
| Level | Type | Length | Width | Dimensions |
|---|---|---|---|---|
| Basement | 2pc Ensuite Bath | 4'6" x 4'11" | ||
| Basement | Storage | 9'2" x 9'9" | ||
| Basement | Other | 12'9" x 24'9" | ||
| Basement | Den | 10'6" x 9'2" | ||
| Basement | Other | 13'4" x 16' | ||
| Basement | Other | 12'10" x 10'9" | ||
| Main Level | Enclosed Porch | x x x | ||
| Main Level | Kitchen/dining Room | 21'3" x 11' | ||
| Main Level | Living Room | 17'7" x 13'4" | ||
| Main Level | Bedroom | 9'7" x 9'11" | ||
| Main Level | Bedroom | 9'5' x 9'11" | ||
| Main Level | 4pc Bathroom | 7'3" x 4'10" | ||
| Main Level | Primary Bedroom | 11'8" x 11'4" |
https://www.realtor.ca/real-estate/28682764/92-scott-crescent-weyburn
Contact Us
Contact us for more information

Jamie Keeler
Salesperson
216 Railway Avenue
Weyburn, Saskatchewan S4H 0A2
(306) 842-1516







































