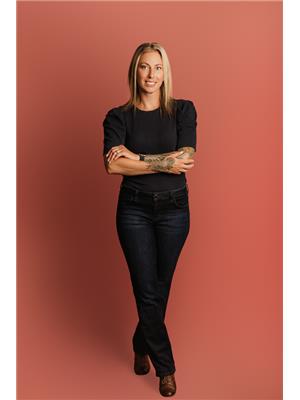Lorri Walters – Saskatoon REALTOR®
- Call or Text: (306) 221-3075
- Email: lorri@royallepage.ca
Description
Details
- Price:
- Type:
- Exterior:
- Garages:
- Bathrooms:
- Basement:
- Year Built:
- Style:
- Roof:
- Bedrooms:
- Frontage:
- Sq. Footage:
92 Foord Crescent Macoun, Saskatchewan S0C 1P0
$129,900
This is a fantastic, budget friendly option for you in the lovely Village of Macoun. This 1520 sq ft, 3 bedroom, 2 bathroom home also features a theatre room that could be used as a 4th bedroom or den/office. An open floorpan lets in the light and makes the living area feel spacious and bright. The bedrooms are split up with two being on one end of the home and the primary bedroom and theatre (den/office/4th bed) on the opposite end. There is plentiful parking and a partially fenced yard. Macoun has a well stocked Co-op store, fuel, K-8 school, preschool, place of worship, archery club, and more! (id:62517)
Property Details
| MLS® Number | SK005887 |
| Property Type | Single Family |
| Features | Double Width Or More Driveway |
| Structure | Deck |
Building
| Bathroom Total | 2 |
| Bedrooms Total | 3 |
| Appliances | Washer, Refrigerator, Dishwasher, Dryer, Window Coverings, Stove |
| Architectural Style | Mobile Home |
| Constructed Date | 2007 |
| Cooling Type | Central Air Conditioning |
| Heating Fuel | Natural Gas |
| Heating Type | Forced Air |
| Size Interior | 1,520 Ft2 |
| Type | Mobile Home |
Parking
| None | |
| Gravel | |
| Parking Space(s) | 4 |
Land
| Acreage | No |
| Fence Type | Partially Fenced |
| Size Frontage | 82 Ft |
| Size Irregular | 8200.00 |
| Size Total | 8200 Sqft |
| Size Total Text | 8200 Sqft |
Rooms
| Level | Type | Length | Width | Dimensions |
|---|---|---|---|---|
| Main Level | Media | 15 ft ,5 in | 12 ft ,11 in | 15 ft ,5 in x 12 ft ,11 in |
| Main Level | Dining Room | 10 ft | 9 ft | 10 ft x 9 ft |
| Main Level | Laundry Room | 6 ft | 3 ft | 6 ft x 3 ft |
| Main Level | 4pc Bathroom | 10 ft | 5 ft ,3 in | 10 ft x 5 ft ,3 in |
| Main Level | Foyer | 7 ft | 5 ft ,3 in | 7 ft x 5 ft ,3 in |
| Main Level | 4pc Ensuite Bath | 8 ft | 5 ft ,9 in | 8 ft x 5 ft ,9 in |
| Main Level | Bedroom | 12 ft | 9 ft | 12 ft x 9 ft |
| Main Level | Bedroom | 12 ft | 9 ft | 12 ft x 9 ft |
| Main Level | Kitchen | 12 ft ,6 in | 10 ft | 12 ft ,6 in x 10 ft |
| Main Level | Primary Bedroom | 13 ft ,11 in | 13 ft ,2 in | 13 ft ,11 in x 13 ft ,2 in |
https://www.realtor.ca/real-estate/28314740/92-foord-crescent-macoun
Contact Us
Contact us for more information

Amanda Mack
Salesperson
www.cbchoice.ca/
1210 4th St
Estevan, Saskatchewan S4A 0W9
(306) 634-9898
(306) 634-2291



























