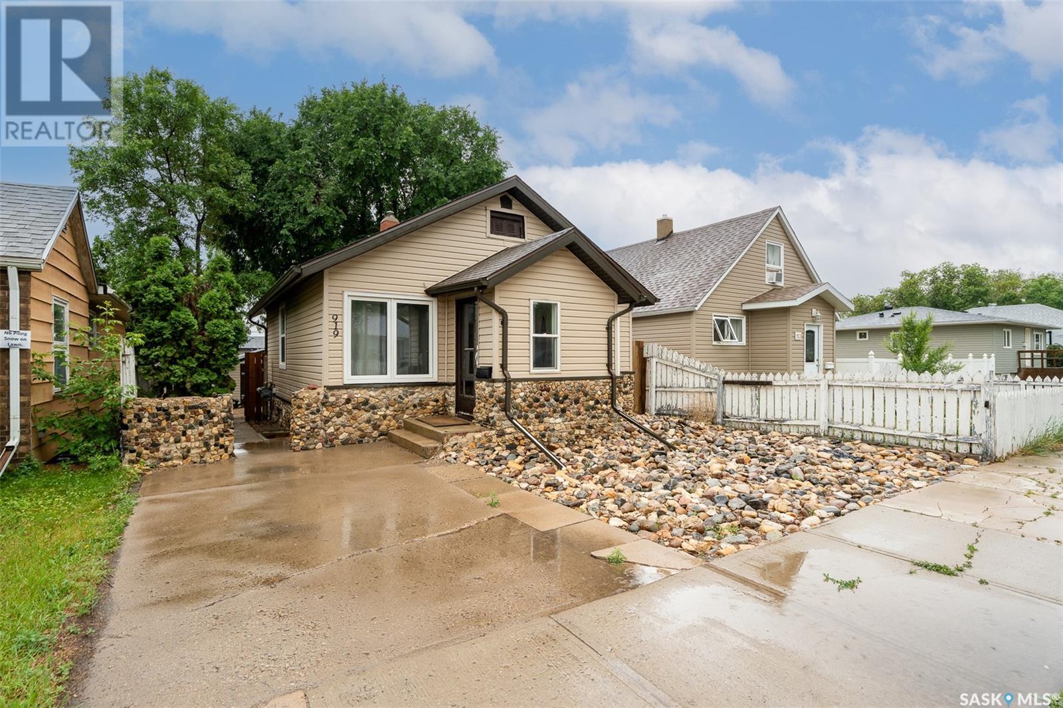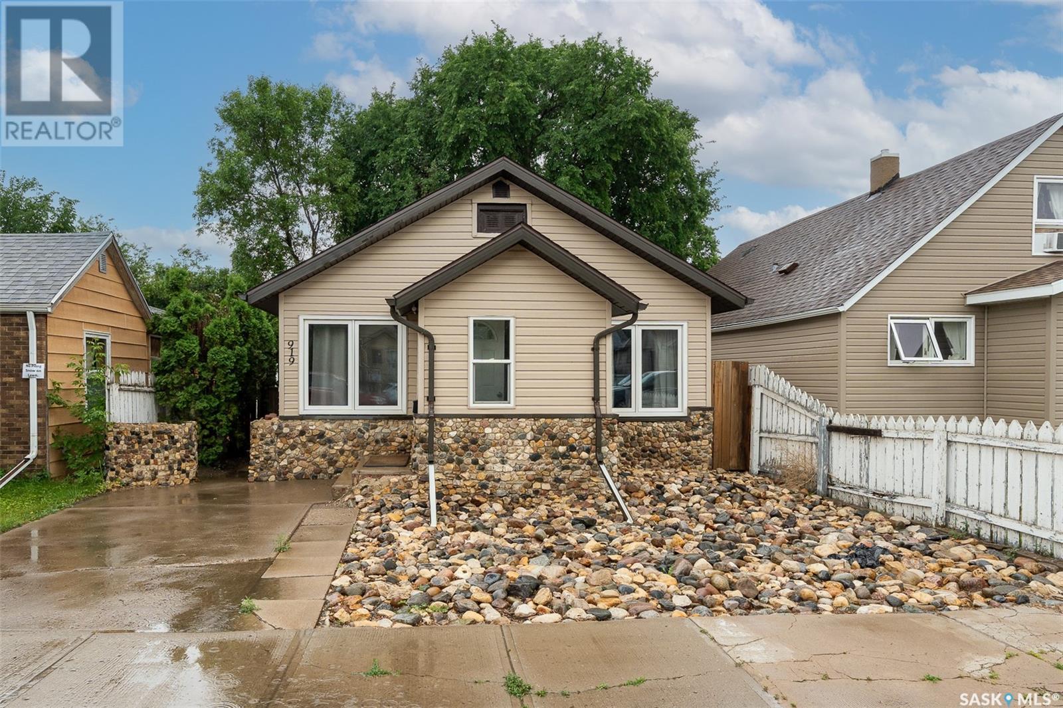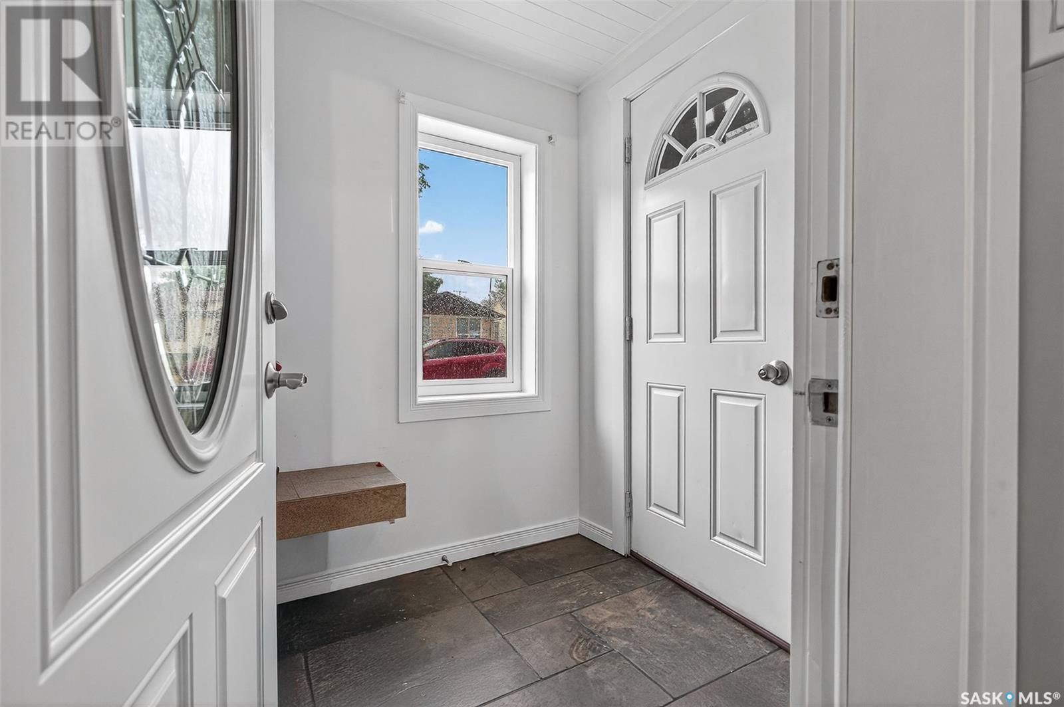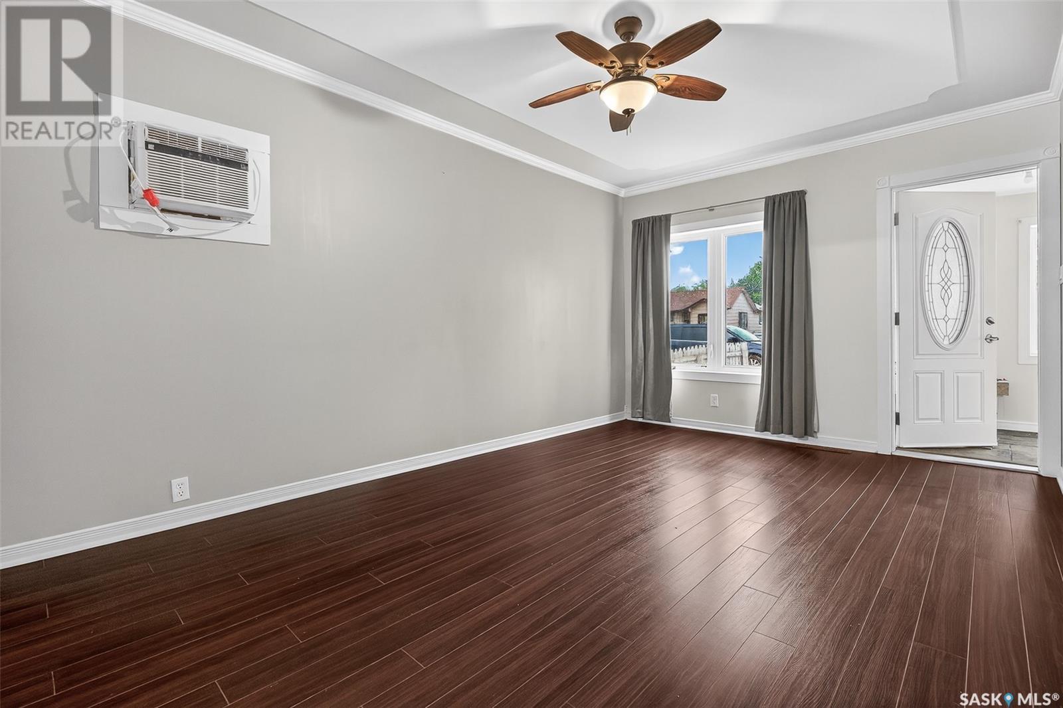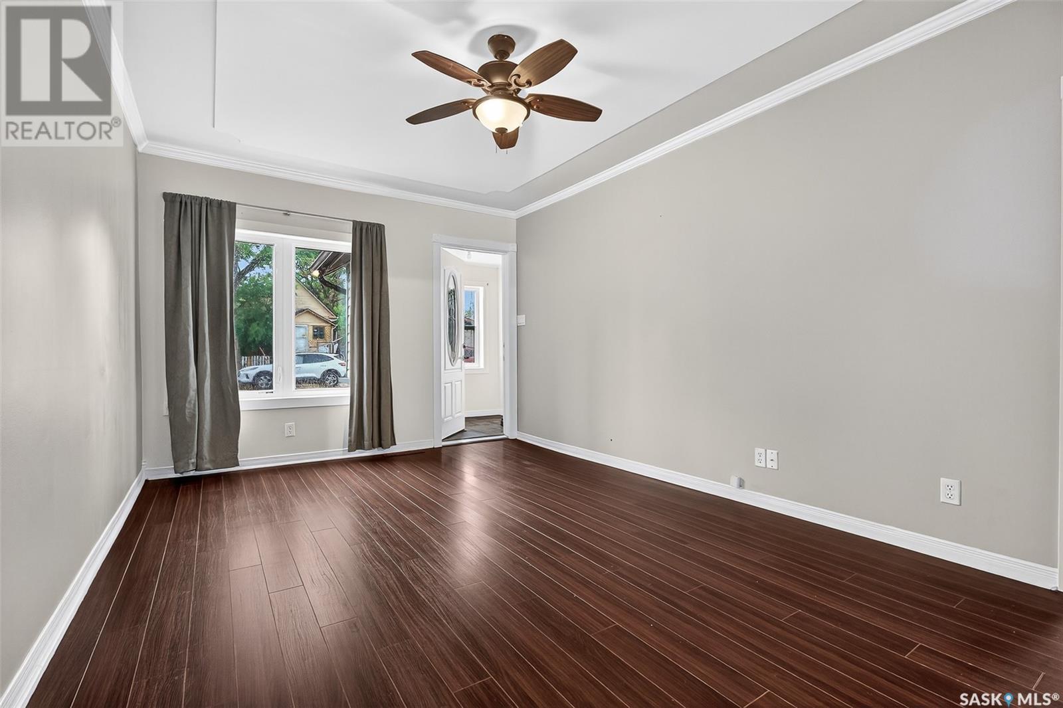Lorri Walters – Saskatoon REALTOR®
- Call or Text: (306) 221-3075
- Email: lorri@royallepage.ca
Description
Details
- Price:
- Type:
- Exterior:
- Garages:
- Bathrooms:
- Basement:
- Year Built:
- Style:
- Roof:
- Bedrooms:
- Frontage:
- Sq. Footage:
919 Stadacona Street W Moose Jaw, Saskatchewan S6H 2A9
$169,900
Welcome to this beautifully updated 2-bedroom, 2-bathroom bungalow offering comfortable living with modern touches throughout. You’ll be impressed from the moment you arrive, with great curb appeal featuring vinyl siding and a stylish stone surround. Inside, the main floor boasts a bright, functional kitchen complete with a built-in dishwasher. The primary bedroom offers a spacious walk-in closet, adding extra practicality to your space. Downstairs, the fully developed basement provides even more room to enjoy, with a large additional living area and a second full bathroom—ideal for entertaining, relaxing, or setting up a home office or gym. This property also has the added convenience of off street parking in both the front and the back. This move-in ready home is perfect for first-time buyers, downsizers, or anyone looking for a solid investment in a comfortable and stylish space. Updates include Flooring, Windows, Kitchen Cabinetry, Shingles, Soffit, Facia, Estrophs, Electrical Panel, Water Heater(2020) Furnace (2020). Most of the updates were completed in 2012. (id:62517)
Property Details
| MLS® Number | SK010373 |
| Property Type | Single Family |
| Neigbourhood | Palliser |
| Features | Treed, Rectangular, Sump Pump |
Building
| Bathroom Total | 2 |
| Bedrooms Total | 2 |
| Appliances | Washer, Refrigerator, Dishwasher, Dryer, Window Coverings, Storage Shed, Stove |
| Architectural Style | Bungalow |
| Basement Development | Partially Finished |
| Basement Type | Partial (partially Finished) |
| Constructed Date | 1954 |
| Cooling Type | Window Air Conditioner |
| Heating Fuel | Natural Gas |
| Heating Type | Forced Air |
| Stories Total | 1 |
| Size Interior | 700 Ft2 |
| Type | House |
Parking
| None | |
| Parking Space(s) | 1 |
Land
| Acreage | No |
| Fence Type | Fence |
| Size Frontage | 33 Ft |
| Size Irregular | 33x125 |
| Size Total Text | 33x125 |
Rooms
| Level | Type | Length | Width | Dimensions |
|---|---|---|---|---|
| Basement | Family Room | 9 ft ,8 in | 16 ft ,5 in | 9 ft ,8 in x 16 ft ,5 in |
| Basement | Bedroom | 12 ft ,4 in | 10 ft ,8 in | 12 ft ,4 in x 10 ft ,8 in |
| Basement | 3pc Bathroom | 4 ft | 9 ft ,6 in | 4 ft x 9 ft ,6 in |
| Main Level | Living Room | 10 ft ,9 in | 16 ft ,6 in | 10 ft ,9 in x 16 ft ,6 in |
| Main Level | Kitchen | 10 ft ,9 in | 12 ft ,8 in | 10 ft ,9 in x 12 ft ,8 in |
| Main Level | Bedroom | 9 ft ,9 in | 17 ft | 9 ft ,9 in x 17 ft |
| Main Level | 4pc Bathroom | 7 ft | 4 ft ,9 in | 7 ft x 4 ft ,9 in |
https://www.realtor.ca/real-estate/28507206/919-stadacona-street-w-moose-jaw-palliser
Contact Us
Contact us for more information
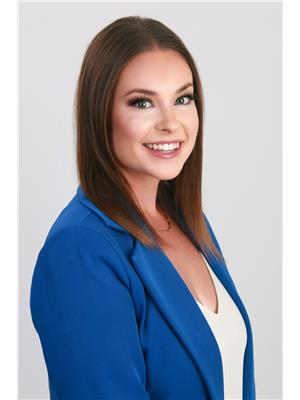
Katie Gadd
Salesperson
140 Main St. N.
Moose Jaw, Saskatchewan S6H 3J7
(306) 694-5766
(306) 692-6464
