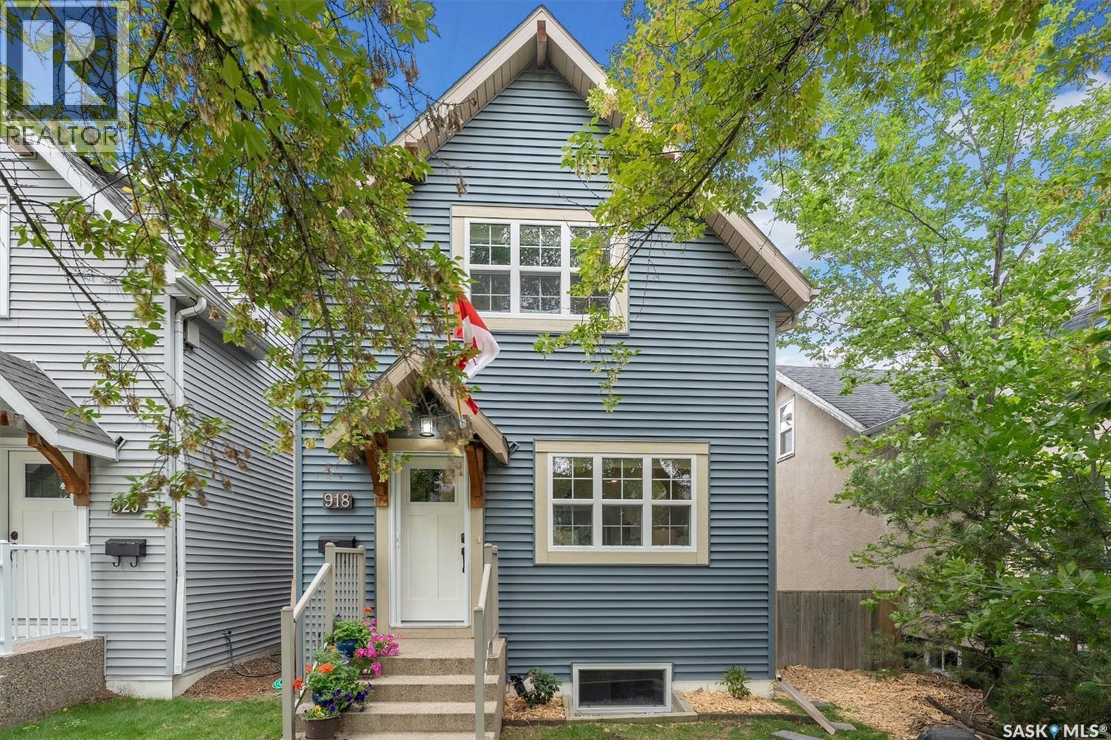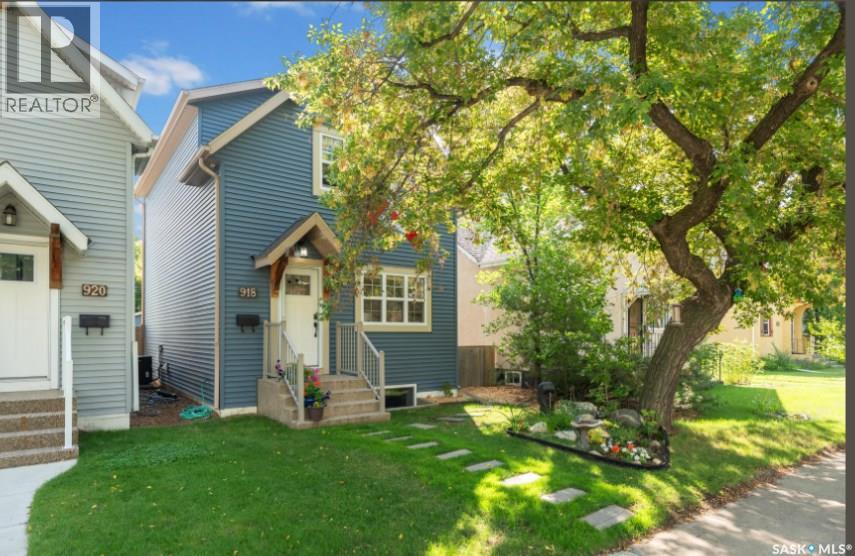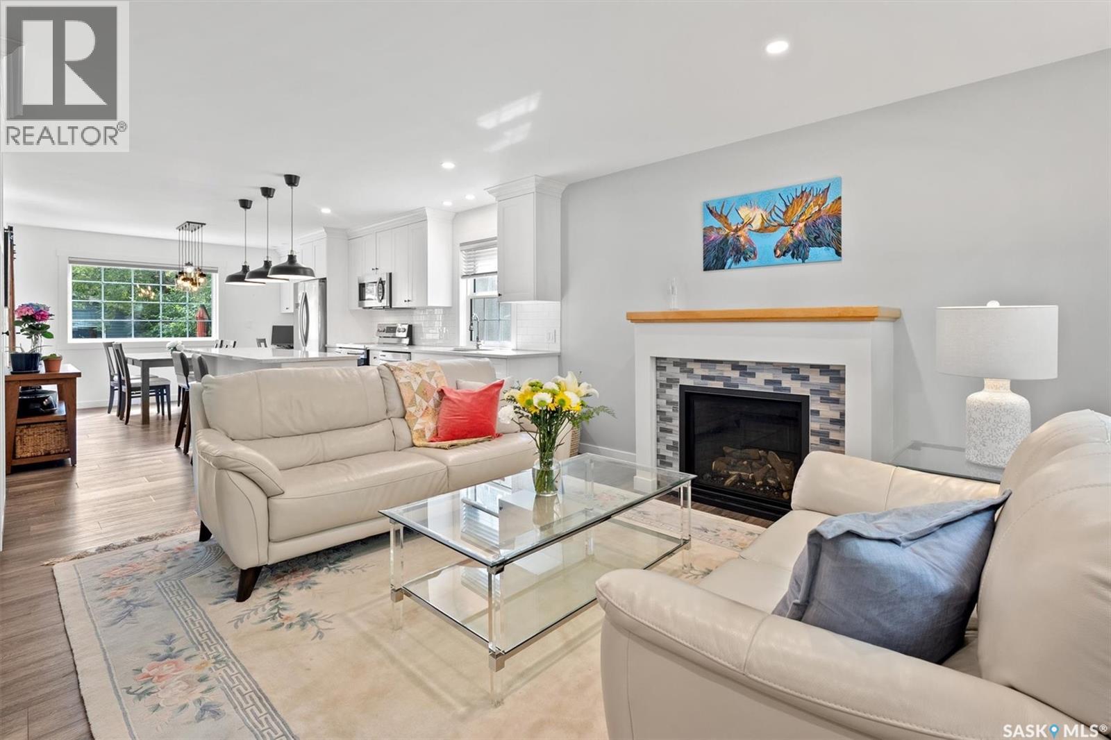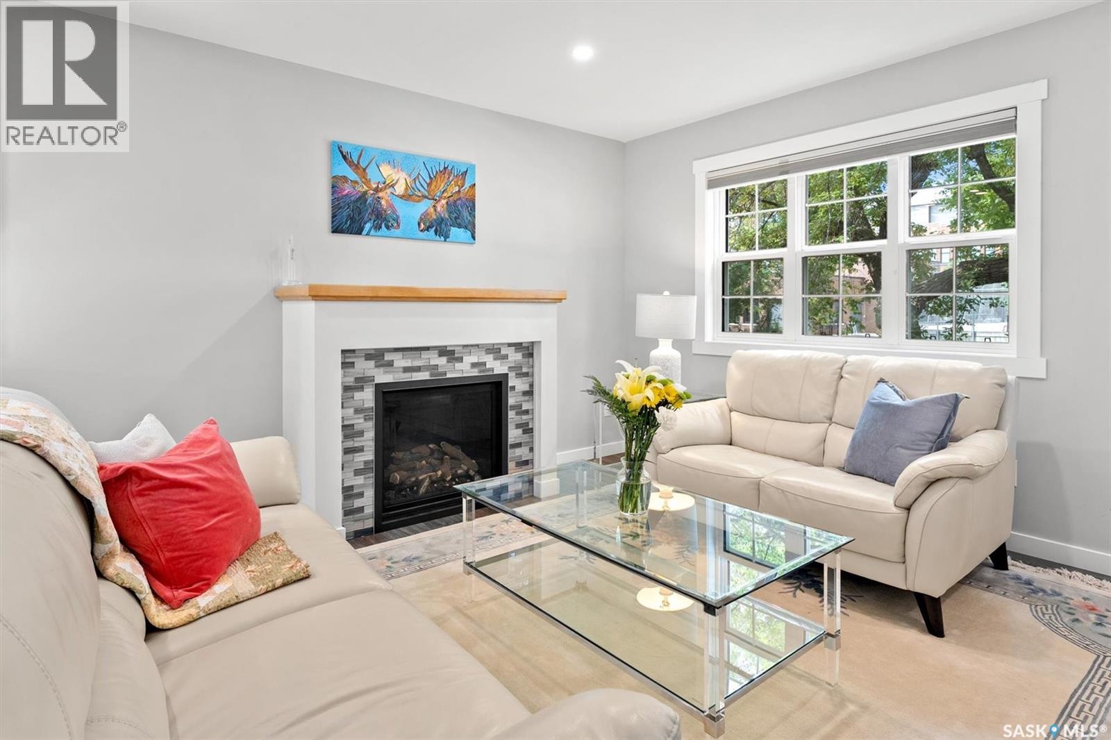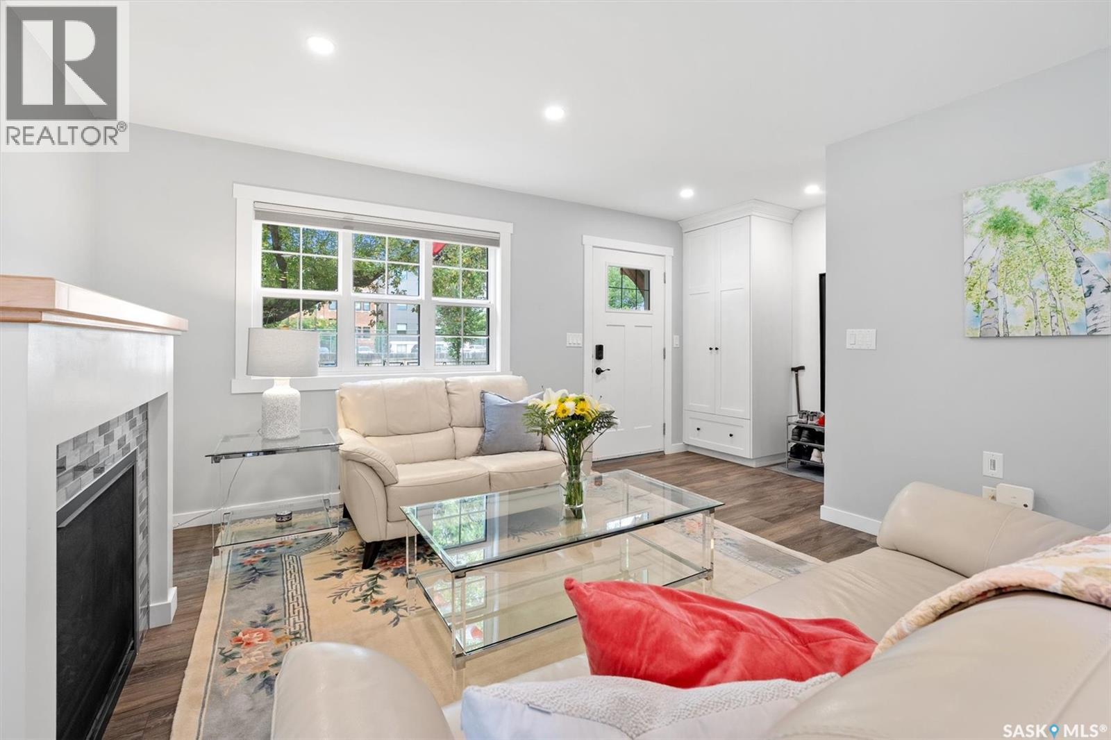Lorri Walters – Saskatoon REALTOR®
- Call or Text: (306) 221-3075
- Email: lorri@royallepage.ca
Description
Details
- Price:
- Type:
- Exterior:
- Garages:
- Bathrooms:
- Basement:
- Year Built:
- Style:
- Roof:
- Bedrooms:
- Frontage:
- Sq. Footage:
918 8th Avenue N Saskatoon, Saskatchewan S7K 2X4
$559,900
This beautifully finished City Park custom infill sits on one of the neighbourhood’s most sought-after streets, directly across from a park area. Offering 4 bedrooms, 3 baths, and exceptional millwork throughout, it’s in pristine condition inside and out. The bright, open-concept main floor features large windows front and back, a central dreamy kitchen with a showpiece quartz island, shaker cabinetry, crown moulding, quartz counters, subway tile backsplash, stainless appliances, and extensive built-in storage and desk. A connected open concept bright living room with a gas fireplace and spacious dining area with a buffet, plus a 2-pc bath, and a well equipped boot room with built-ins complete the main level. Upstairs, vaulted ceilings run throughout, creating a loft-like feel across 3 bedrooms and a spacious family bath. The primary bedroom will impress with a beamed vaulted ceiling, multiple built in wardrobes, built in dresser and a sitting area. The recently fully developed basement includes a media room, x-large bedroom with built in wardrobes, storage, and a 4-pc bath. The gorgeous fully landscaped yard offers a patio, lush lawn, pavers, and an insulated double detached garage. All this in a quiet location, steps from the river and walking trails, and close to U of S. (id:62517)
Open House
This property has open houses!
5:00 pm
Ends at:7:00 pm
Property Details
| MLS® Number | SK015296 |
| Property Type | Single Family |
| Neigbourhood | City Park |
| Features | Treed, Lane, Rectangular, Sump Pump |
| Structure | Patio(s) |
Building
| Bathroom Total | 3 |
| Bedrooms Total | 4 |
| Appliances | Washer, Refrigerator, Dishwasher, Dryer, Microwave, Window Coverings, Garage Door Opener Remote(s), Stove |
| Architectural Style | 2 Level |
| Basement Development | Finished |
| Basement Type | Full (finished) |
| Constructed Date | 2020 |
| Cooling Type | Central Air Conditioning, Air Exchanger |
| Fireplace Fuel | Gas |
| Fireplace Present | Yes |
| Fireplace Type | Conventional |
| Heating Fuel | Natural Gas |
| Heating Type | Forced Air |
| Stories Total | 2 |
| Size Interior | 1,258 Ft2 |
| Type | House |
Parking
| Detached Garage | |
| Parking Space(s) | 2 |
Land
| Acreage | No |
| Fence Type | Fence |
| Landscape Features | Lawn |
| Size Frontage | 25 Ft |
| Size Irregular | 3371.00 |
| Size Total | 3371 Sqft |
| Size Total Text | 3371 Sqft |
Rooms
| Level | Type | Length | Width | Dimensions |
|---|---|---|---|---|
| Second Level | Primary Bedroom | 11'6 x 17'0 | ||
| Second Level | 4pc Bathroom | Measurements not available | ||
| Second Level | Laundry Room | 6 ft | Measurements not available x 6 ft | |
| Second Level | Bedroom | 8'5 x 10'8 | ||
| Second Level | Bedroom | 8'4 x 10'8 | ||
| Basement | Family Room | 11'4 x 16'1 | ||
| Basement | 3pc Bathroom | Measurements not available | ||
| Basement | Bedroom | 11'4 x 16'11 | ||
| Basement | Other | 14'6 x 8'6 | ||
| Main Level | Foyer | Measurements not available | ||
| Main Level | Living Room | 12'6 x 13’6 | ||
| Main Level | Kitchen | 12'6 x 10'4 | ||
| Main Level | Dining Room | 10 ft | 10 ft x Measurements not available | |
| Main Level | 2pc Bathroom | Measurements not available | ||
| Main Level | Mud Room | 5 ft | 7 ft | 5 ft x 7 ft |
https://www.realtor.ca/real-estate/28724419/918-8th-avenue-n-saskatoon-city-park
Contact Us
Contact us for more information

Dawn Foord
Salesperson
200-301 1st Avenue North
Saskatoon, Saskatchewan S7K 1X5
(306) 652-2882
