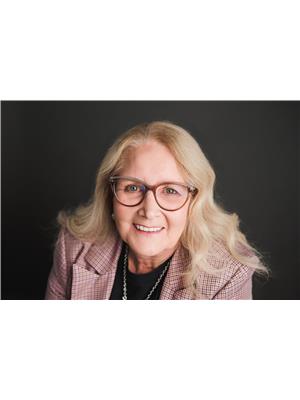Lorri Walters – Saskatoon REALTOR®
- Call or Text: (306) 221-3075
- Email: lorri@royallepage.ca
Description
Details
- Price:
- Type:
- Exterior:
- Garages:
- Bathrooms:
- Basement:
- Year Built:
- Style:
- Roof:
- Bedrooms:
- Frontage:
- Sq. Footage:
918 4th Street Se Weyburn, Saskatchewan S4H 2G6
$248,000
This well-cared-for home is situated in a quiet and peaceful location, offering the ease and convenience of one-level living. Featuring 3 bedrooms and 1 bathroom, this home boasts a spacious and functional open floor plan with plenty of living space for relaxing or entertaining. The layout includes a dedicated laundry and utility room, as well as three cozy fireplaces that add warmth and character throughout. Enjoy the benefits of updated windows, a single attached garage, and recent key updates: water heater (2023), furnace (2010), and south side shingles (2018), and eavestroughs. Whether you're downsizing or looking for a low-maintenance home in a quiet neighbourhood, this property is a must-see! (id:62517)
Property Details
| MLS® Number | SK014235 |
| Property Type | Single Family |
| Features | Treed, Corner Site |
Building
| Bathroom Total | 1 |
| Bedrooms Total | 3 |
| Appliances | Washer, Refrigerator, Dishwasher, Dryer, Alarm System, Window Coverings, Hood Fan, Storage Shed, Stove |
| Architectural Style | Bungalow |
| Constructed Date | 1979 |
| Fire Protection | Alarm System |
| Fireplace Fuel | Electric,gas,wood |
| Fireplace Present | Yes |
| Fireplace Type | Conventional,conventional,conventional |
| Heating Fuel | Natural Gas |
| Heating Type | Forced Air |
| Stories Total | 1 |
| Size Interior | 1,952 Ft2 |
| Type | House |
Parking
| Attached Garage | |
| Parking Space(s) | 3 |
Land
| Acreage | No |
| Landscape Features | Lawn, Garden Area |
| Size Frontage | 60 Ft |
| Size Irregular | 7500.00 |
| Size Total | 7500 Sqft |
| Size Total Text | 7500 Sqft |
Rooms
| Level | Type | Length | Width | Dimensions |
|---|---|---|---|---|
| Main Level | Living Room | 26 ft ,7 in | 11 ft ,8 in | 26 ft ,7 in x 11 ft ,8 in |
| Main Level | Kitchen/dining Room | 14 ft ,4 in | 13 ft ,2 in | 14 ft ,4 in x 13 ft ,2 in |
| Main Level | Laundry Room | 12 ft | 8 ft ,7 in | 12 ft x 8 ft ,7 in |
| Main Level | Bedroom | 12 ft | 8 ft ,7 in | 12 ft x 8 ft ,7 in |
| Main Level | 4pc Bathroom | 10 ft | 6 ft ,5 in | 10 ft x 6 ft ,5 in |
| Main Level | Bedroom | 12 ft | 9 ft ,3 in | 12 ft x 9 ft ,3 in |
| Main Level | Foyer | 10 ft ,4 in | 3 ft ,9 in | 10 ft ,4 in x 3 ft ,9 in |
| Main Level | Bedroom | 15 ft | 10 ft | 15 ft x 10 ft |
| Main Level | Family Room | 16 ft ,3 in | 11 ft ,9 in | 16 ft ,3 in x 11 ft ,9 in |
| Main Level | Bonus Room | 23 ft | 15 ft ,8 in | 23 ft x 15 ft ,8 in |
https://www.realtor.ca/real-estate/28672411/918-4th-street-se-weyburn
Contact Us
Contact us for more information

Laura Nieviadomy
Salesperson
www.weyburnhomes.ca/
136a - 1st Street Ne
Weyburn, Saskatchewan S4H 0T2
(306) 848-1000





































