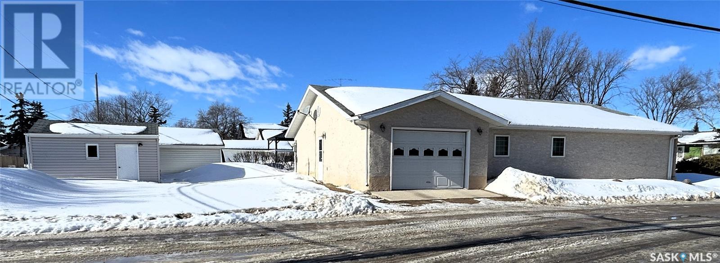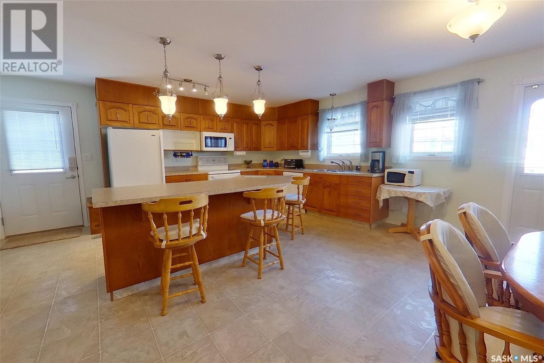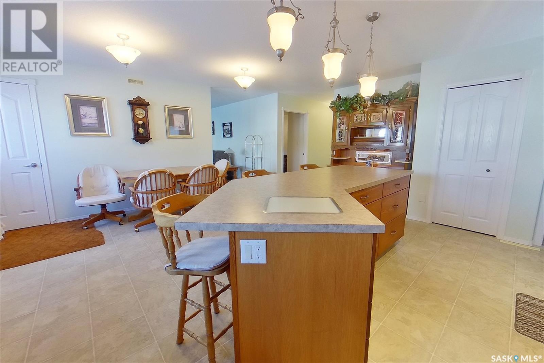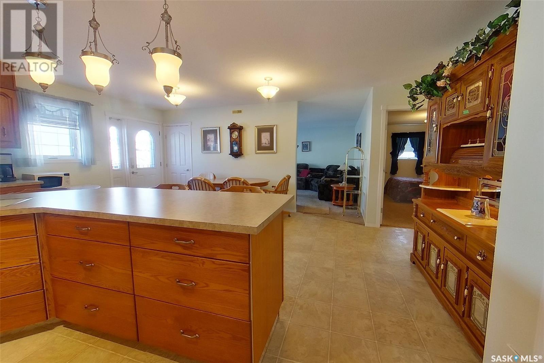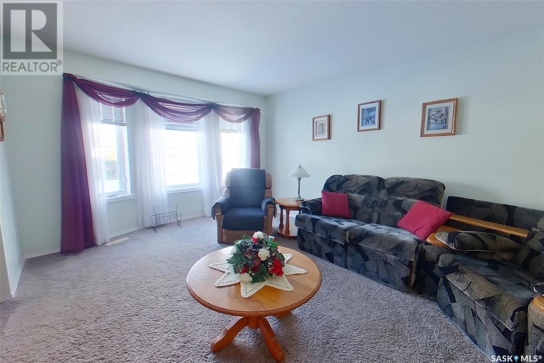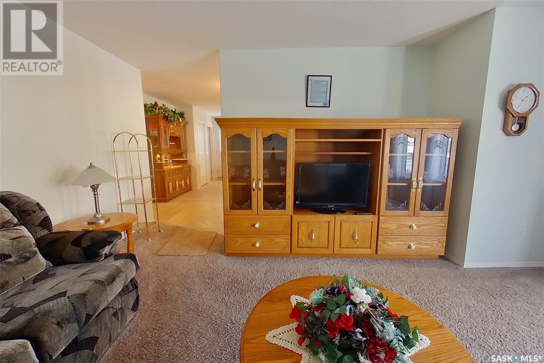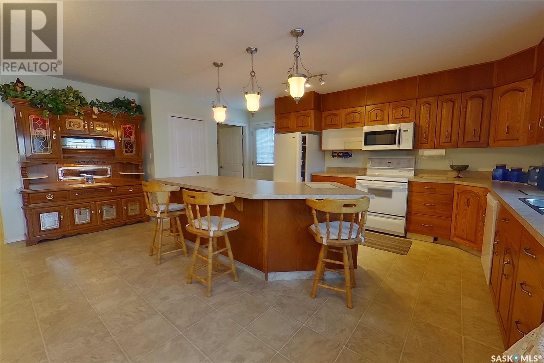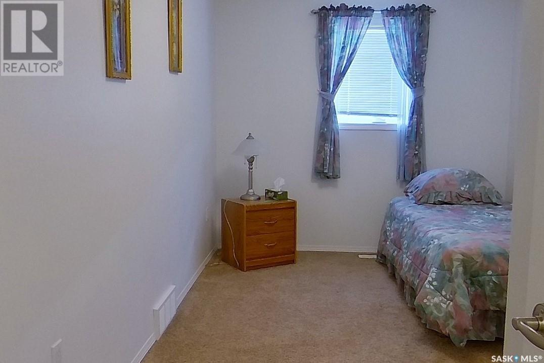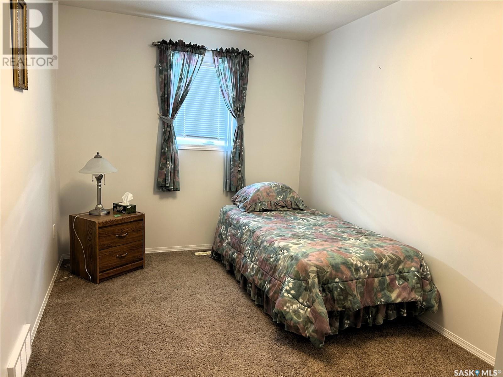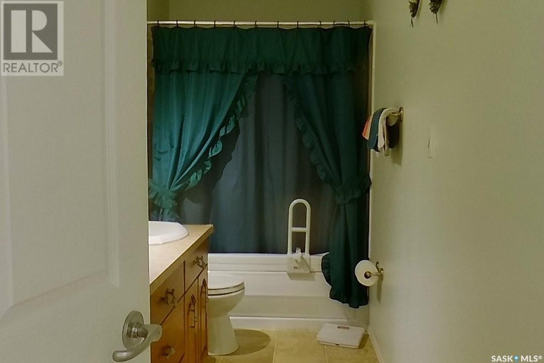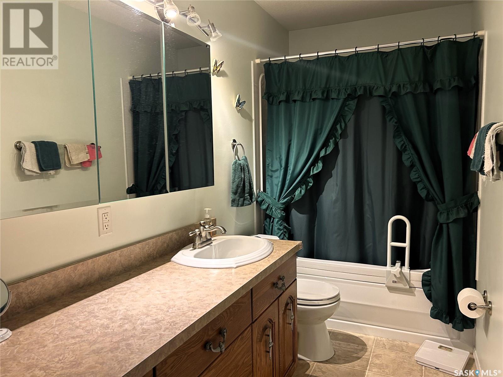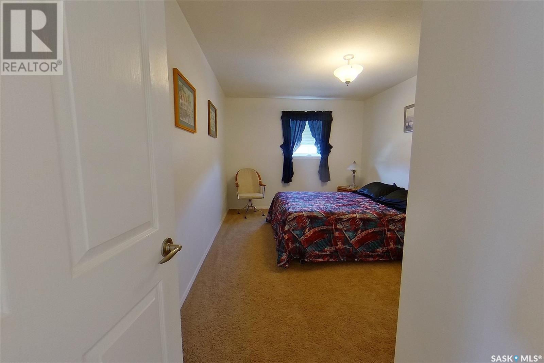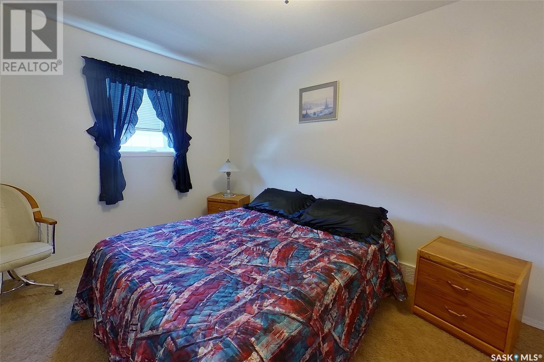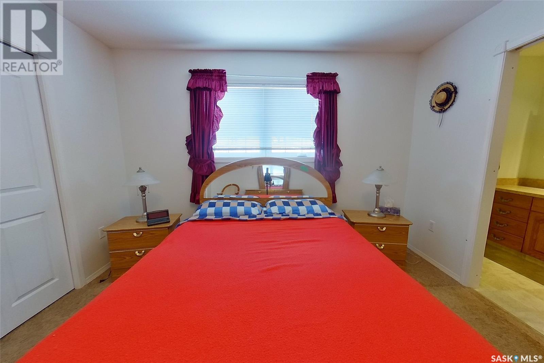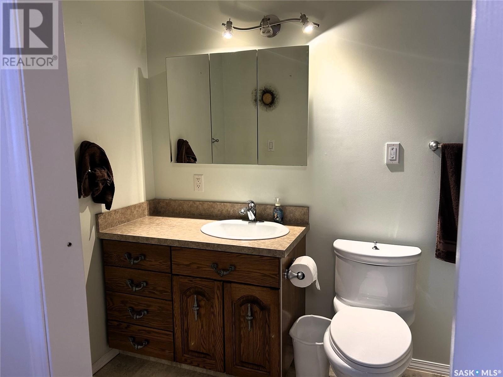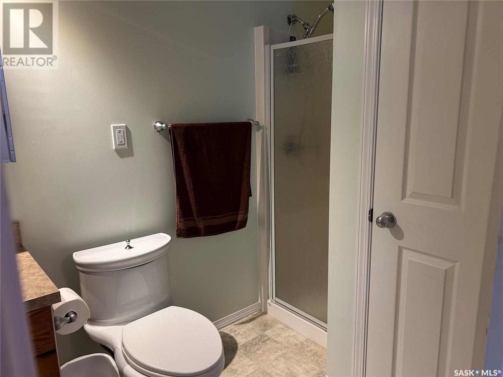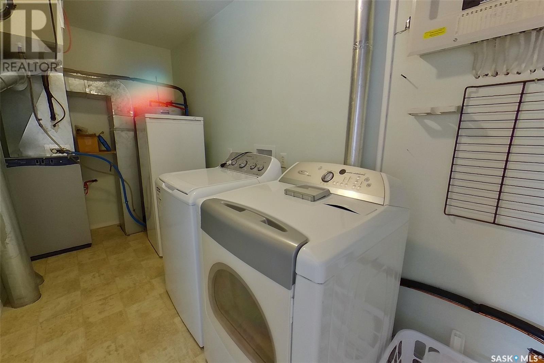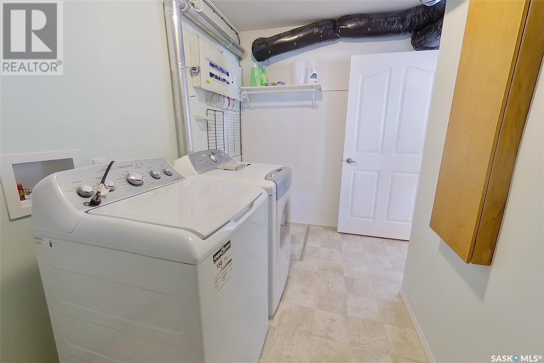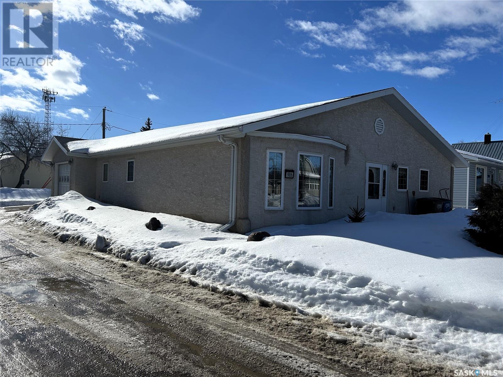Lorri Walters – Saskatoon REALTOR®
- Call or Text: (306) 221-3075
- Email: lorri@royallepage.ca
Description
Details
- Price:
- Type:
- Exterior:
- Garages:
- Bathrooms:
- Basement:
- Year Built:
- Style:
- Roof:
- Bedrooms:
- Frontage:
- Sq. Footage:
916 103rd Avenue Tisdale, Saskatchewan S0E 1T0
$245,000
Discover easy single-level living at 916 103rd Ave, Tisdale. This 3-bedroom, 2-bathroom bungalow offers comfort and convenience. Features include an open kitchen and dining area, perfect for gatherings, and central AC for year-round comfort. An attached, insulated single garage provides secure parking, while a large 12x16 shed offers ample additional storage. Enjoy the low maintenance stucco exterior and attractive paving stone driveway. Located close to downtown Tisdale, this property provides convenient access to all amenities. Don't miss this opportunity for comfortable and practical living! (id:62517)
Property Details
| MLS® Number | SK996745 |
| Property Type | Single Family |
| Features | Lane, Rectangular, Double Width Or More Driveway, Sump Pump |
Building
| Bathroom Total | 2 |
| Bedrooms Total | 3 |
| Appliances | Washer, Refrigerator, Dishwasher, Dryer, Microwave, Freezer, Humidifier, Window Coverings, Storage Shed, Stove |
| Architectural Style | Bungalow |
| Basement Development | Not Applicable |
| Basement Type | Crawl Space (not Applicable) |
| Constructed Date | 2008 |
| Cooling Type | Central Air Conditioning, Air Exchanger |
| Heating Fuel | Electric |
| Heating Type | Forced Air |
| Stories Total | 1 |
| Size Interior | 1,574 Ft2 |
| Type | House |
Parking
| Attached Garage | |
| Interlocked | |
| Heated Garage | |
| Parking Space(s) | 2 |
Land
| Acreage | No |
| Size Frontage | 50 Ft |
| Size Irregular | 0.14 |
| Size Total | 0.14 Ac |
| Size Total Text | 0.14 Ac |
Rooms
| Level | Type | Length | Width | Dimensions |
|---|---|---|---|---|
| Main Level | 3pc Ensuite Bath | x x x | ||
| Main Level | 4pc Bathroom | x x x | ||
| Main Level | Bedroom | 8'8 x 16'5 | ||
| Main Level | Bedroom | 10' x 16'6 | ||
| Main Level | Dining Room | 19' x 11'11 | ||
| Main Level | Kitchen | 17'5 x 8'4 | ||
| Main Level | Laundry Room | 7'5 x 14'1 | ||
| Main Level | Living Room | 17'5 x 14'8 | ||
| Main Level | Primary Bedroom | 19'1 x 14'1 |
https://www.realtor.ca/real-estate/27963979/916-103rd-avenue-tisdale
Contact Us
Contact us for more information

Henry Friesen
Salesperson
henry-friesen.c21.ca/
500 100 A Street
Tisdale, Saskatchewan S0E 1T0
(306) 873-2678
(306) 873-2291

Brendan Samida
Broker
500 100 A Street
Tisdale, Saskatchewan S0E 1T0
(306) 873-2678
(306) 873-2291
