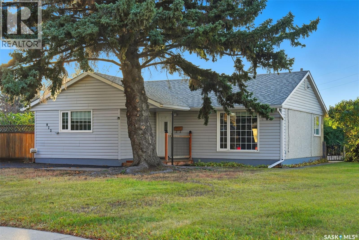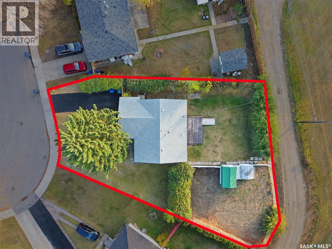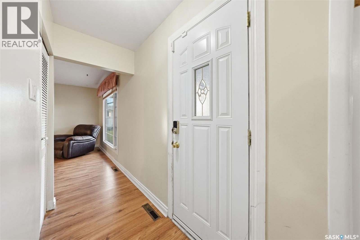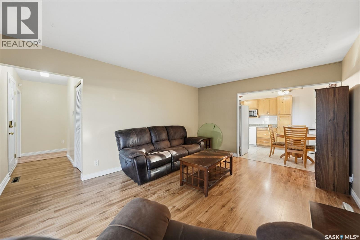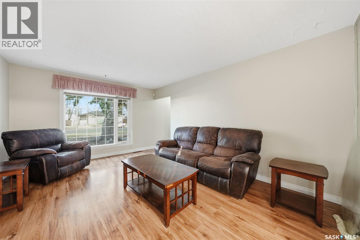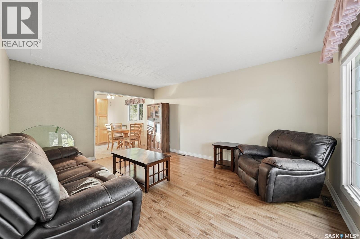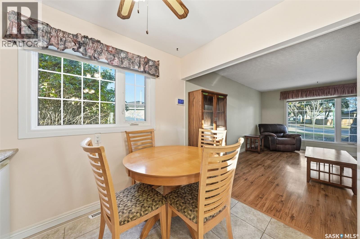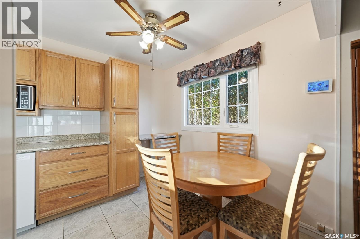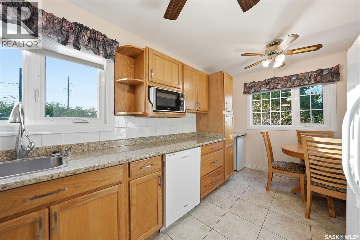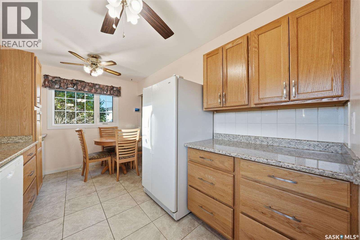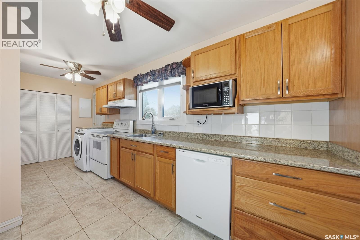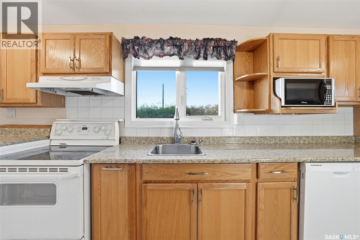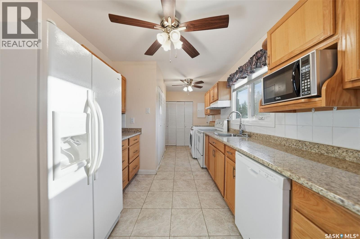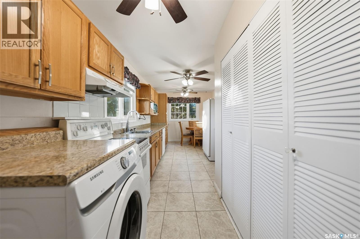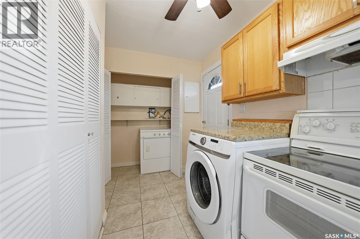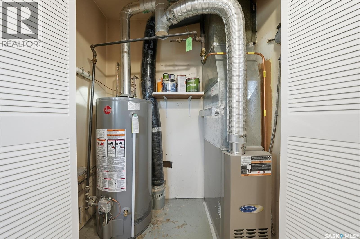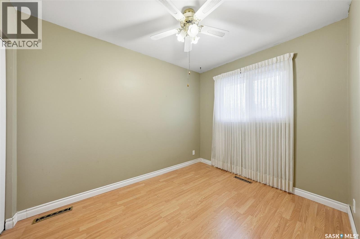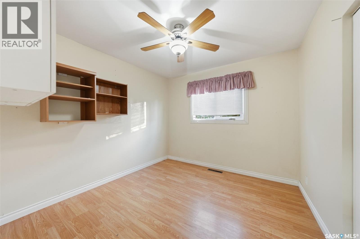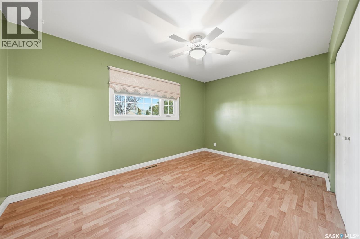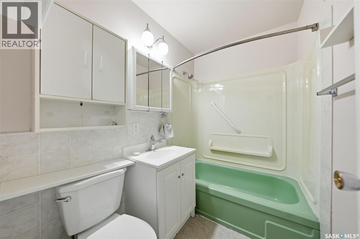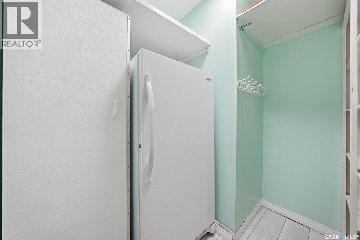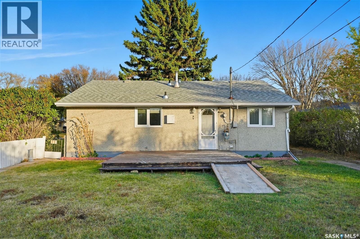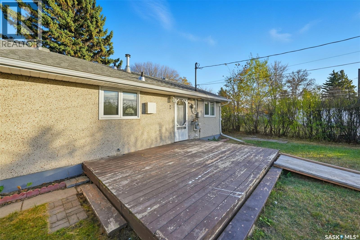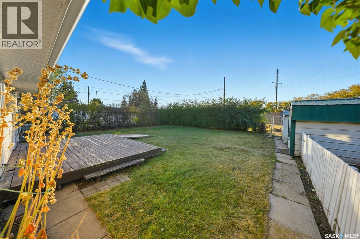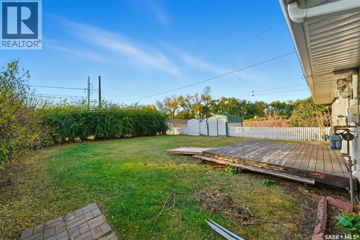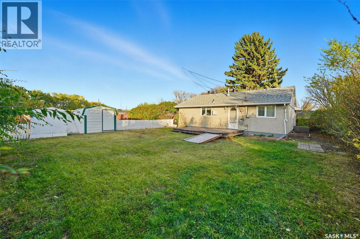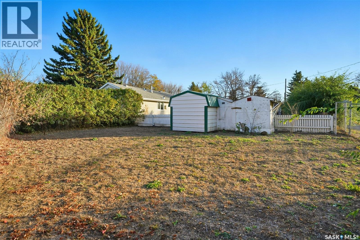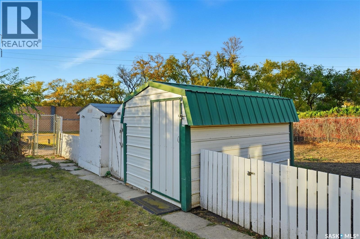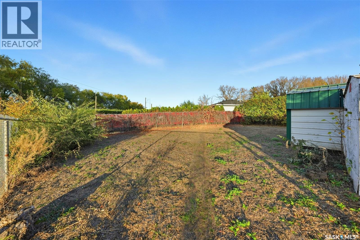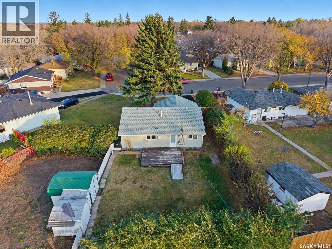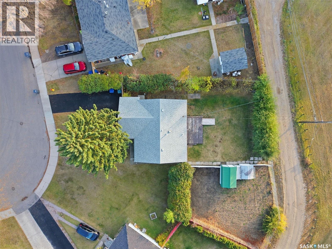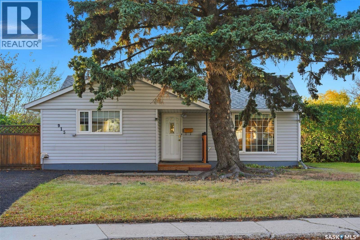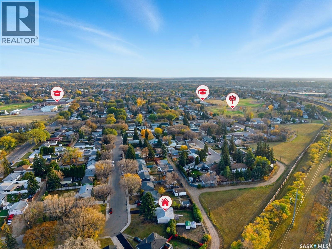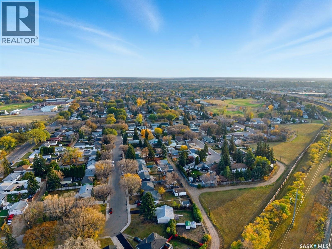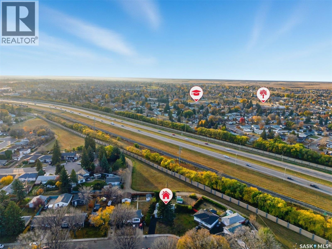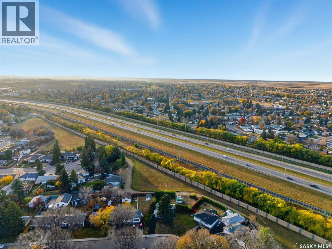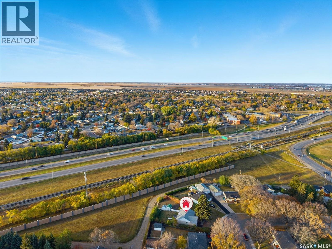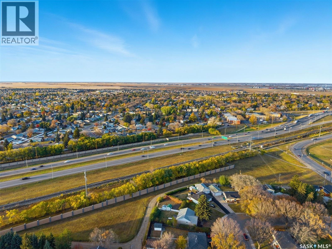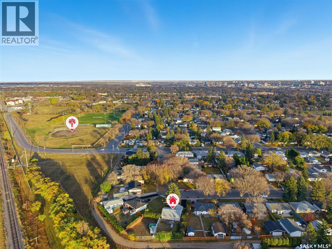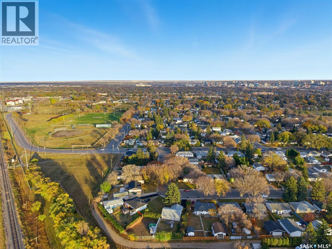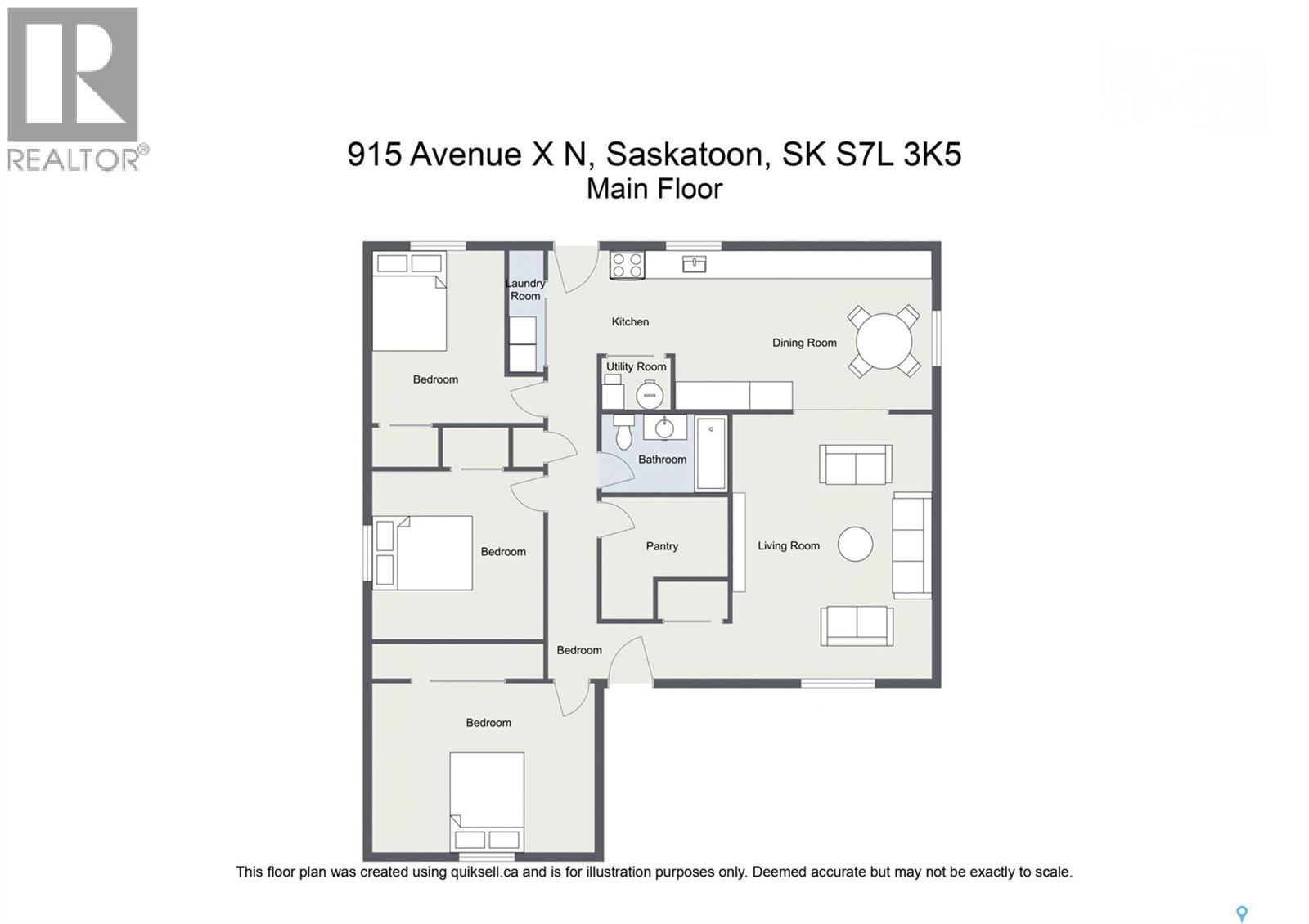Lorri Walters – Saskatoon REALTOR®
- Call or Text: (306) 221-3075
- Email: lorri@royallepage.ca
Description
Details
- Price:
- Type:
- Exterior:
- Garages:
- Bathrooms:
- Basement:
- Year Built:
- Style:
- Roof:
- Bedrooms:
- Frontage:
- Sq. Footage:
915 X Avenue N Saskatoon, Saskatchewan S7L 3K5
$299,900
Welcome to 915 Avenue X North in Saskatoon! This charming 1060sqft bungalow offers a comfortable and functional layout, all conveniently situated on a slab—no basement to worry about. The home features three spacious bedrooms, a 4-piece bathroom, a bright living area, and a well-appointed kitchen with updated cabinets, countertops, taps and dining area. Practical touches include a handy laundry, utility closet, plus a separate storage room with shelving and stand up freezer. Numerous updates over the years make this home move-in ready, including a furnace (2006), windows, siding, soffit, fascia, and eaves (2009), water heater (2020), shingles (2020), and bathroom vanity and toilet (2015). The large irregularly shaped, oversized, 9,647 sq. ft. lot is a true standout, offering mature trees, shrubs, garden space, sheds, and plenty of room to build your dream garage. With green space directly behind, you’ll enjoy a private and tranquil yard perfect for relaxing or entertaining. This well-cared-for home shows great and is ready for its next owners to move right in and enjoy! (id:62517)
Property Details
| MLS® Number | SK021480 |
| Property Type | Single Family |
| Neigbourhood | Mount Royal SA |
| Features | Treed, Irregular Lot Size |
| Structure | Deck |
Building
| Bathroom Total | 1 |
| Bedrooms Total | 3 |
| Appliances | Washer, Refrigerator, Dishwasher, Dryer, Microwave, Alarm System, Freezer, Window Coverings, Hood Fan, Storage Shed, Stove |
| Architectural Style | Bungalow |
| Constructed Date | 1960 |
| Fire Protection | Alarm System |
| Heating Fuel | Natural Gas |
| Heating Type | Forced Air |
| Stories Total | 1 |
| Size Interior | 1,060 Ft2 |
| Type | House |
Parking
| None | |
| Parking Space(s) | 2 |
Land
| Acreage | No |
| Fence Type | Fence |
| Landscape Features | Lawn, Garden Area |
| Size Frontage | 50 Ft |
| Size Irregular | 9647.00 |
| Size Total | 9647 Sqft |
| Size Total Text | 9647 Sqft |
Rooms
| Level | Type | Length | Width | Dimensions |
|---|---|---|---|---|
| Main Level | Bedroom | 9 ft ,8 in | 10 ft ,4 in | 9 ft ,8 in x 10 ft ,4 in |
| Main Level | Primary Bedroom | 9 ft ,6 in | 14 ft | 9 ft ,6 in x 14 ft |
| Main Level | Laundry Room | 6 ft | 8 ft ,3 in | 6 ft x 8 ft ,3 in |
| Main Level | Storage | 6 ft ,8 in | 7 ft | 6 ft ,8 in x 7 ft |
| Main Level | Other | 3 ft ,1 in | 5 ft ,6 in | 3 ft ,1 in x 5 ft ,6 in |
| Main Level | Foyer | 3 ft ,5 in | 11 ft | 3 ft ,5 in x 11 ft |
| Main Level | Living Room | 12 ft ,3 in | 16 ft ,1 in | 12 ft ,3 in x 16 ft ,1 in |
| Main Level | Kitchen | 9 ft | 17 ft ,5 in | 9 ft x 17 ft ,5 in |
| Main Level | 4pc Bathroom | 4 ft ,9 in | 7 ft | 4 ft ,9 in x 7 ft |
| Main Level | Bedroom | 8 ft | 10 ft ,4 in | 8 ft x 10 ft ,4 in |
https://www.realtor.ca/real-estate/29020171/915-x-avenue-n-saskatoon-mount-royal-sa
Contact Us
Contact us for more information

Chris May
Salesperson
#250 1820 8th Street East
Saskatoon, Saskatchewan S7H 0T6
(306) 242-6000
(306) 956-3356
