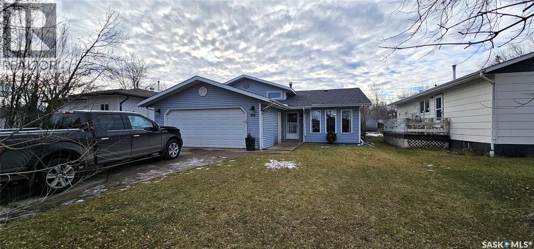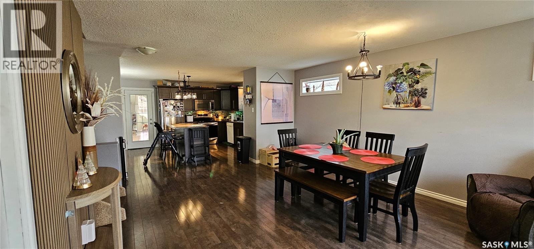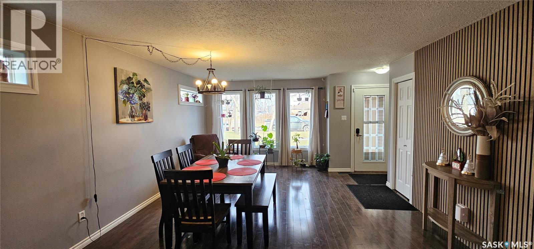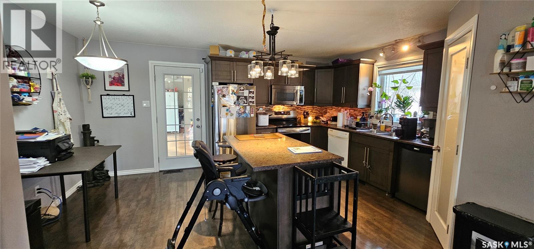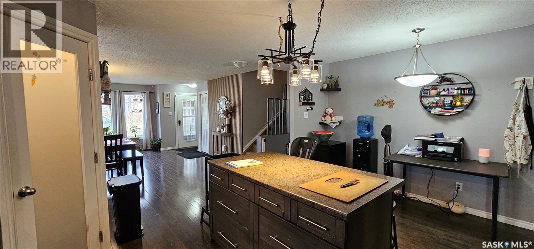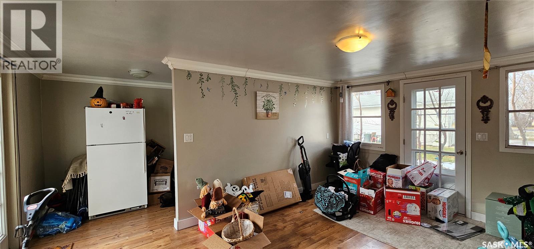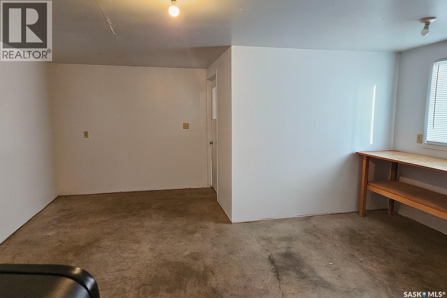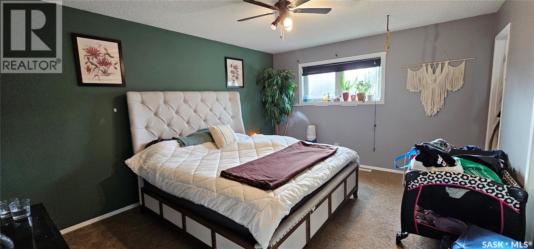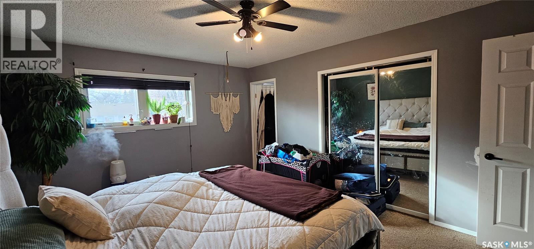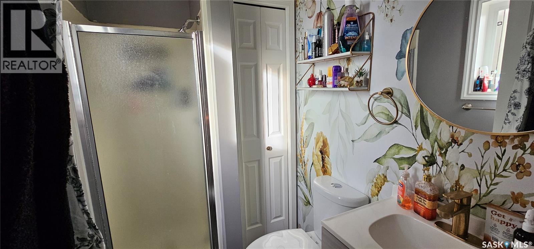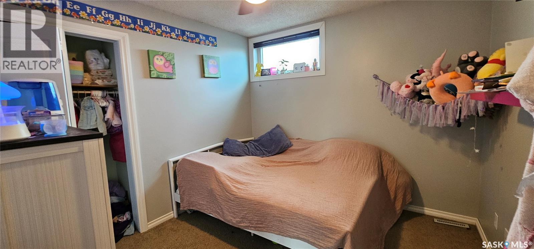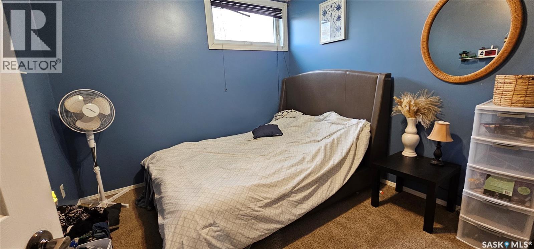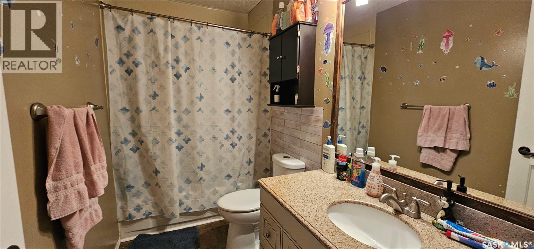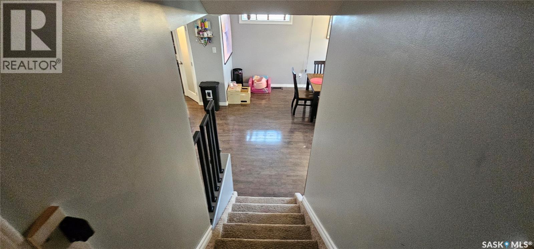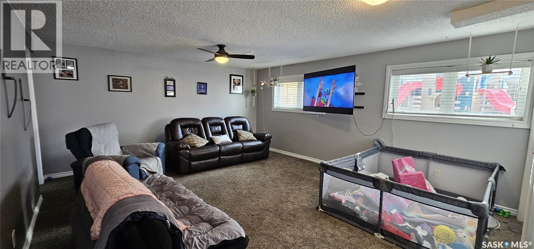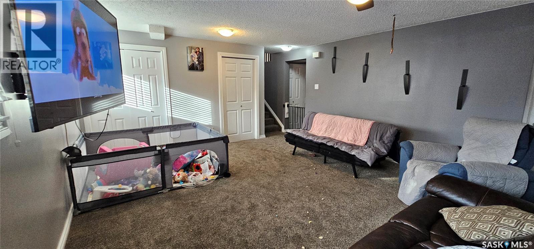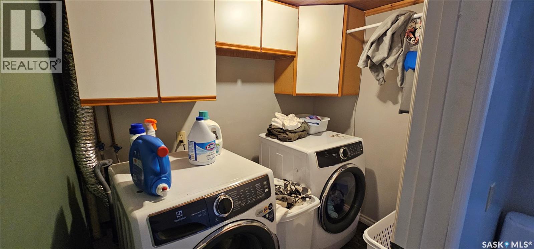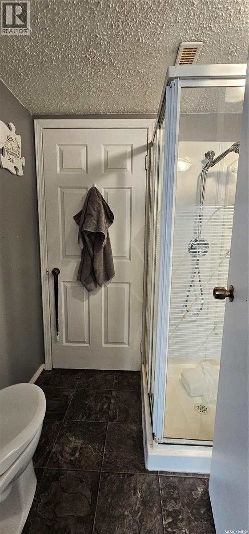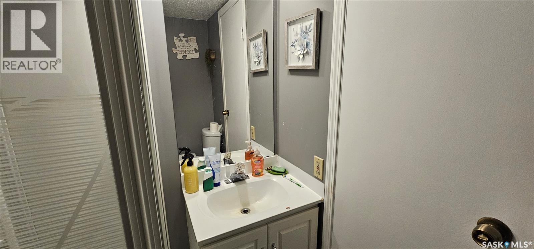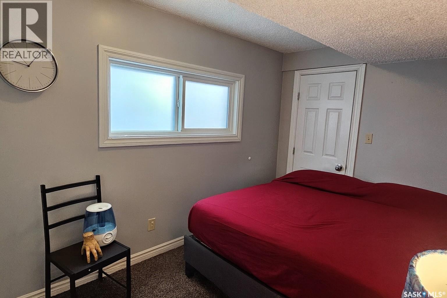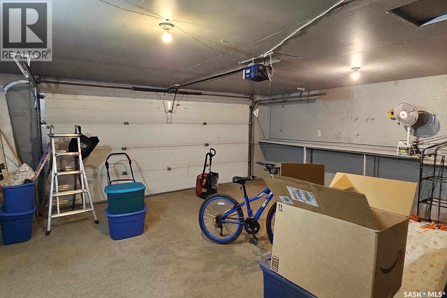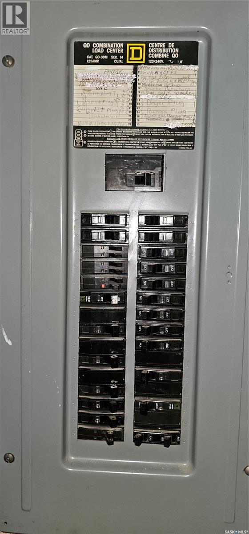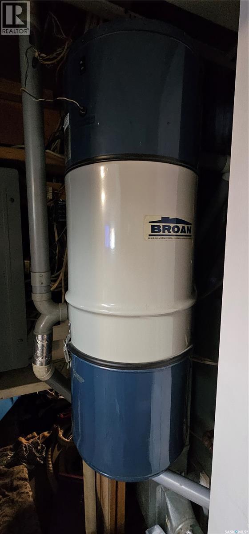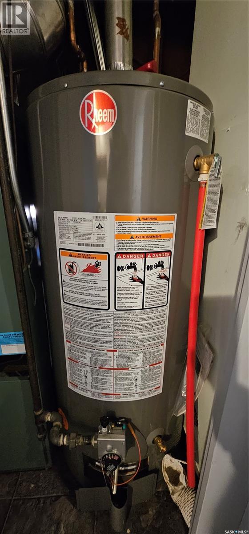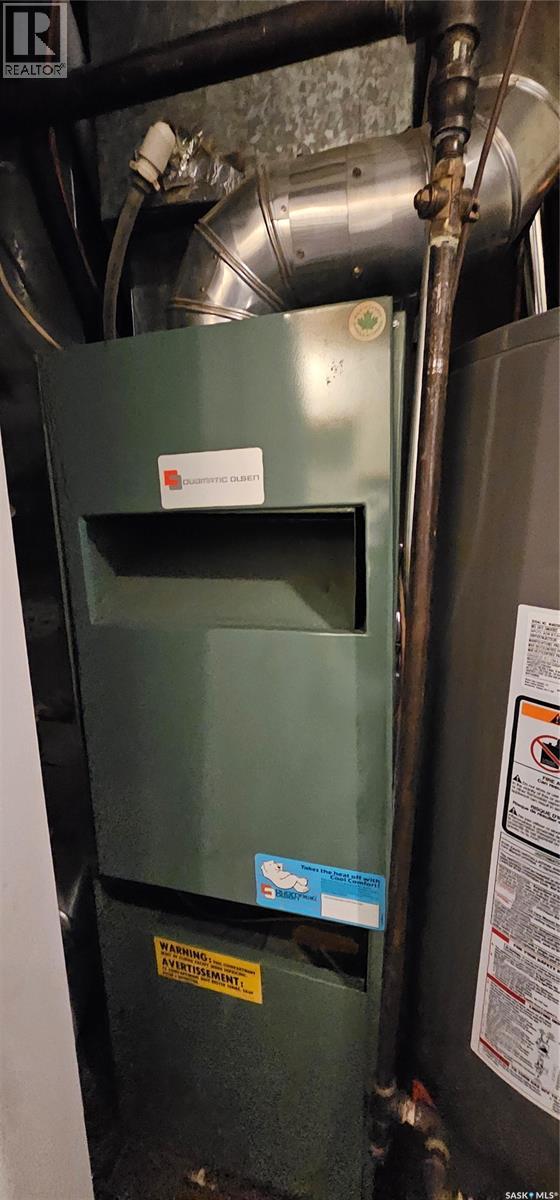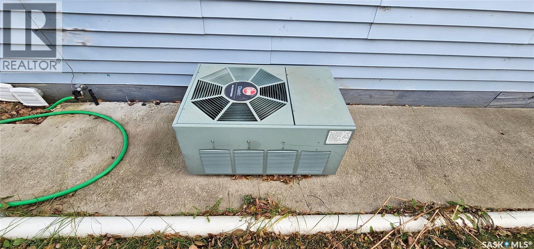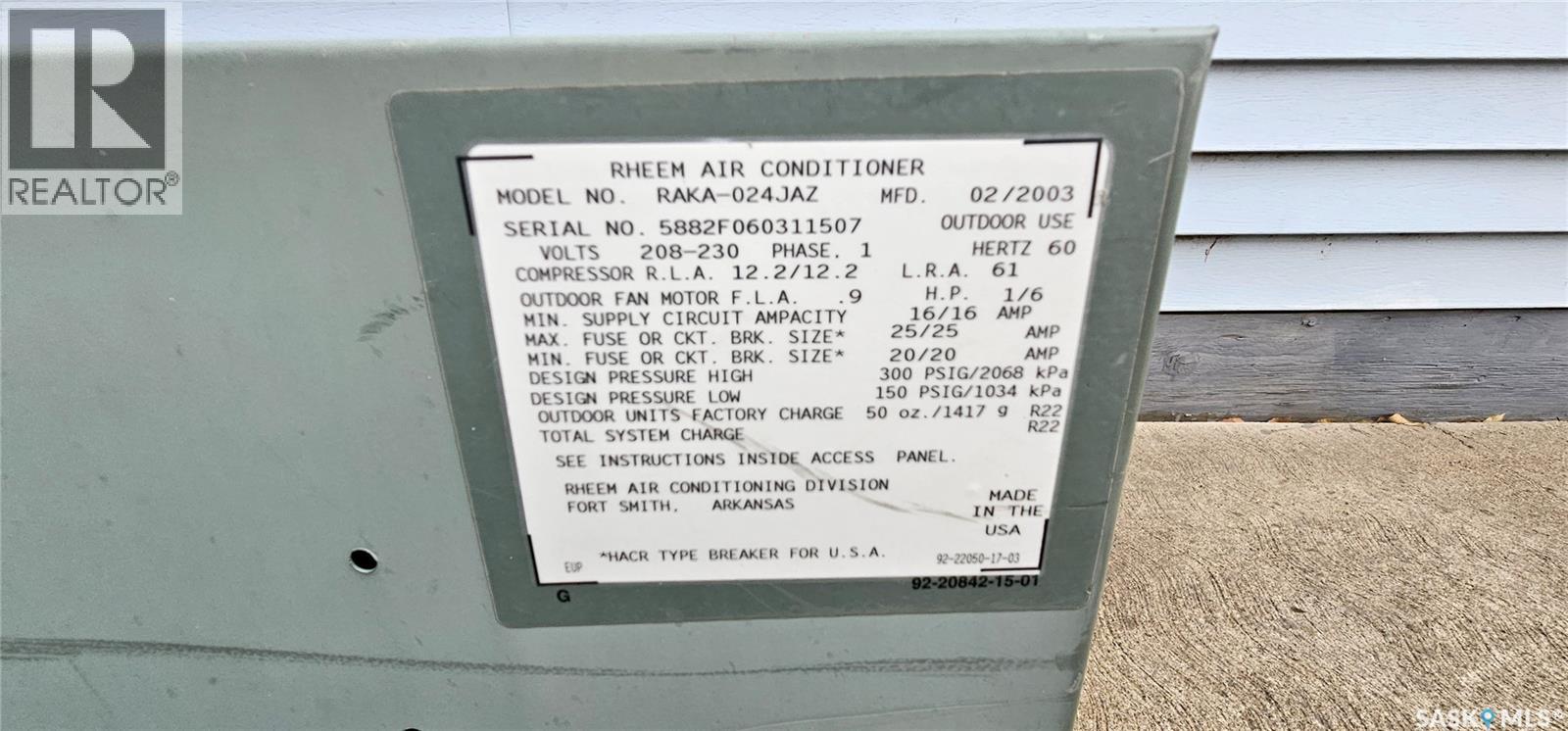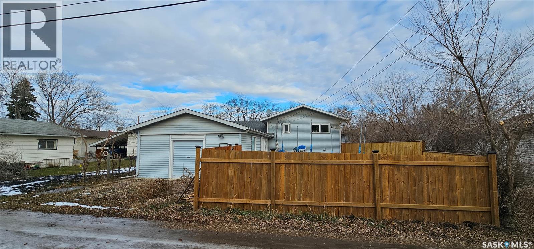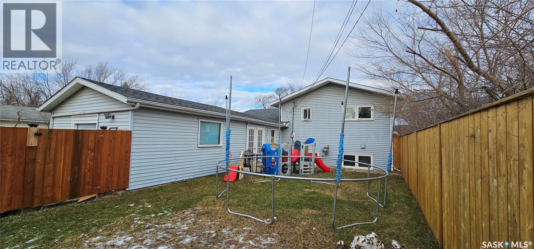Lorri Walters – Saskatoon REALTOR®
- Call or Text: (306) 221-3075
- Email: lorri@royallepage.ca
Description
Details
- Price:
- Type:
- Exterior:
- Garages:
- Bathrooms:
- Basement:
- Year Built:
- Style:
- Roof:
- Bedrooms:
- Frontage:
- Sq. Footage:
914 108th Avenue Tisdale, Saskatchewan S0E 1T0
$310,000
Welcome to 914 108th Avenue, Tisdale This well-maintained home offers comfort, functionality, and space for the whole family. Step inside to an open-concept kitchen and dining area, perfect for everyday living and entertaining. From here, access the bright and inviting sunroom that leads to a backyard workshop with convenient alley access — ideal for hobbies or extra storage. Upstairs, you'll find the spacious primary bedroom with a private en suite, plus two additional bedrooms and a full bathroom. The lower level features a generous family room, a fourth bedroom, and a pass-through 3-piece bathroom. A large crawl space provides ample storage options. The attached double garage includes direct access to the basement, adding flexibility and convenience. Outside, enjoy a fully fenced backyard with lush lawn space — perfect for evening fires, family gatherings, or relaxing in privacy. This move-in ready home combines indoor comfort with outdoor enjoyment. Don’t miss your chance to make it yours! (id:62517)
Property Details
| MLS® Number | SK024123 |
| Property Type | Single Family |
| Features | Rectangular |
Building
| Bathroom Total | 3 |
| Bedrooms Total | 4 |
| Appliances | Washer, Refrigerator, Dishwasher, Dryer, Microwave, Window Coverings, Garage Door Opener Remote(s), Stove |
| Basement Development | Finished |
| Basement Type | Partial (finished) |
| Constructed Date | 1987 |
| Construction Style Split Level | Split Level |
| Cooling Type | Central Air Conditioning |
| Heating Fuel | Natural Gas |
| Heating Type | Forced Air |
| Size Interior | 1,198 Ft2 |
| Type | House |
Parking
| Attached Garage | |
| Parking Space(s) | 4 |
Land
| Acreage | No |
| Fence Type | Fence |
| Landscape Features | Lawn |
| Size Frontage | 50 Ft |
| Size Irregular | 6000.00 |
| Size Total | 6000 Sqft |
| Size Total Text | 6000 Sqft |
Rooms
| Level | Type | Length | Width | Dimensions |
|---|---|---|---|---|
| Second Level | Primary Bedroom | 14 ft ,8 in | 11 ft ,8 in | 14 ft ,8 in x 11 ft ,8 in |
| Second Level | 3pc Ensuite Bath | x x x | ||
| Second Level | Bedroom | 9 ft ,6 in | 9 ft ,4 in | 9 ft ,6 in x 9 ft ,4 in |
| Second Level | Bedroom | 9 ft ,6 in | 9 ft ,4 in | 9 ft ,6 in x 9 ft ,4 in |
| Second Level | 4pc Bathroom | x x x | ||
| Basement | Living Room | 17 ft ,2 in | 14 ft ,4 in | 17 ft ,2 in x 14 ft ,4 in |
| Basement | Bedroom | 13 ft | 7 ft ,8 in | 13 ft x 7 ft ,8 in |
| Basement | 3pc Bathroom | x x x | ||
| Basement | Storage | 30 ft ,2 in | 15 ft ,9 in | 30 ft ,2 in x 15 ft ,9 in |
| Basement | Laundry Room | x x x | ||
| Main Level | Dining Room | 18 ft ,6 in | 13 ft ,7 in | 18 ft ,6 in x 13 ft ,7 in |
| Main Level | Kitchen | 16 ft ,1 in | 13 ft ,3 in | 16 ft ,1 in x 13 ft ,3 in |
| Main Level | Sunroom | 17 ft ,4 in | 16 ft | 17 ft ,4 in x 16 ft |
| Main Level | Workshop | 19 ft ,1 in | 16 ft ,1 in | 19 ft ,1 in x 16 ft ,1 in |
https://www.realtor.ca/real-estate/29110049/914-108th-avenue-tisdale
Contact Us
Contact us for more information

Travis Lai
Salesperson
www.facebook.com/profile.php?id=61576015208430
www.linkedin.com/in/travis-lai-3b34b4365/
x.com/LaiTravis76014
www.instagram.com/travislaic21/
500 100 A Street
Tisdale, Saskatchewan S0E 1T0
(306) 873-2678
(306) 873-2291

