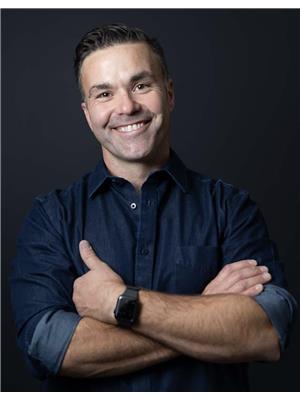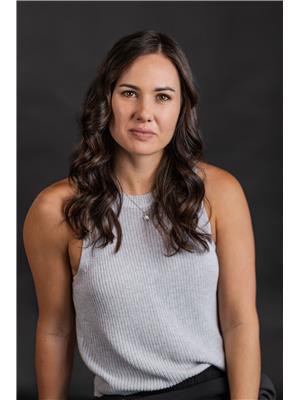Lorri Walters – Saskatoon REALTOR®
- Call or Text: (306) 221-3075
- Email: lorri@royallepage.ca
Description
Details
- Price:
- Type:
- Exterior:
- Garages:
- Bathrooms:
- Basement:
- Year Built:
- Style:
- Roof:
- Bedrooms:
- Frontage:
- Sq. Footage:
909 Campbell Street Regina, Saskatchewan S4T 5P2
$269,900
Welcome to 909 Campbell Street, a well maintained 1,207 sq ft bungalow in Regina’s desirable Mount Royal neighbourhood. This 4 bedroom, 2 bathroom home offers a functional layout with 3 bedrooms and a full bath on the main floor, plus an additional bedroom and full bath in the fully finished basement. The main floor features a large, inviting living room, a good sized kitchen, and beautiful hardwood flooring throughout most of the main floor space. Updates include newer windows and shingles on both the home and the double detached garage. The lower level offers a comfortable family room with newer carpet, a good sized 4th bedroom, full bathroom, the laundry area, a generous storage space, and a cold room. Outside, you’ll find a fully fenced yard with a low deck, patio area, and laneway access to the garage. Located in a great established area close to parks, schools, and walking paths, and just minutes from west and north end amenities. This home is an excellent value in today’s market, and gives buyers a great price point to make it their own! (id:62517)
Property Details
| MLS® Number | SK015106 |
| Property Type | Single Family |
| Neigbourhood | Mount Royal RG |
| Features | Treed, Lane, Rectangular |
| Structure | Deck, Patio(s) |
Building
| Bathroom Total | 2 |
| Bedrooms Total | 4 |
| Appliances | Washer, Dryer, Window Coverings, Garage Door Opener Remote(s), Storage Shed |
| Architectural Style | Bungalow |
| Basement Development | Finished |
| Basement Type | Full (finished) |
| Constructed Date | 1955 |
| Heating Fuel | Electric |
| Heating Type | Baseboard Heaters, Hot Water |
| Stories Total | 1 |
| Size Interior | 1,207 Ft2 |
| Type | House |
Parking
| Detached Garage | |
| Parking Space(s) | 2 |
Land
| Acreage | No |
| Fence Type | Fence |
| Landscape Features | Lawn |
| Size Irregular | 6086.00 |
| Size Total | 6086 Sqft |
| Size Total Text | 6086 Sqft |
Rooms
| Level | Type | Length | Width | Dimensions |
|---|---|---|---|---|
| Basement | Family Room | 31 ft ,10 in | 11 ft ,7 in | 31 ft ,10 in x 11 ft ,7 in |
| Basement | Bedroom | 15 ft ,11 in | 14 ft ,1 in | 15 ft ,11 in x 14 ft ,1 in |
| Basement | 2pc Bathroom | 5 ft ,2 in | 4 ft ,6 in | 5 ft ,2 in x 4 ft ,6 in |
| Basement | Laundry Room | 7 ft | 5 ft | 7 ft x 5 ft |
| Basement | Storage | 11 ft ,8 in | 7 ft ,6 in | 11 ft ,8 in x 7 ft ,6 in |
| Basement | Other | Measurements not available | ||
| Main Level | Living Room | 18 ft ,2 in | 14 ft ,8 in | 18 ft ,2 in x 14 ft ,8 in |
| Main Level | Kitchen | 12 ft ,5 in | 10 ft ,8 in | 12 ft ,5 in x 10 ft ,8 in |
| Main Level | Dining Room | 11 ft ,1 in | 9 ft ,1 in | 11 ft ,1 in x 9 ft ,1 in |
| Main Level | Primary Bedroom | 12 ft | 11 ft ,2 in | 12 ft x 11 ft ,2 in |
| Main Level | Bedroom | 12 ft ,9 in | 8 ft ,3 in | 12 ft ,9 in x 8 ft ,3 in |
| Main Level | Bedroom | 10 ft ,4 in | 10 ft | 10 ft ,4 in x 10 ft |
| Main Level | 4pc Bathroom | 8 ft ,4 in | 4 ft ,11 in | 8 ft ,4 in x 4 ft ,11 in |
https://www.realtor.ca/real-estate/28708814/909-campbell-street-regina-mount-royal-rg
Contact Us
Contact us for more information

Peter Fourlas
Associate Broker
www.youtube.com/embed/wrGYnoaYl9E
www.youtube.com/embed/IsomWGS09R4
www.peterfourlas.ca/
1450 Hamilton Street
Regina, Saskatchewan S4R 8R3
(306) 585-7800
coldwellbankerlocalrealty.com/

Kaitlin Brown
Salesperson
www.youtube.com/embed/WOVhaXlLfUw
peterfourlas.ca/aboutus/kaitlinbio/
www.facebook.com/fourlasandbrown/
www.instagram.com/fourlasandbrown/
1450 Hamilton Street
Regina, Saskatchewan S4R 8R3
(306) 585-7800
coldwellbankerlocalrealty.com/







































