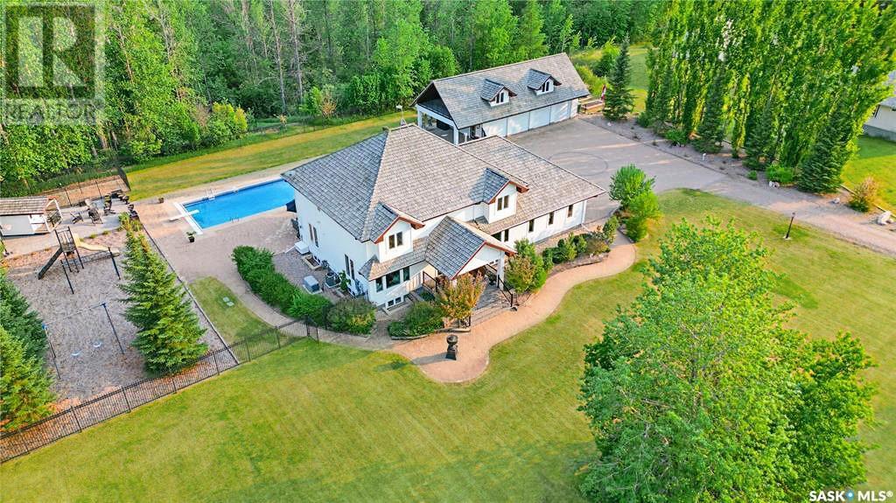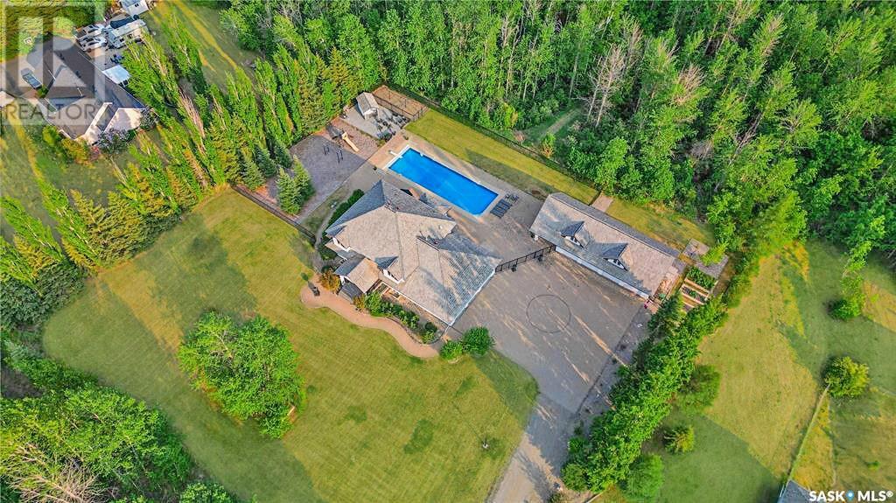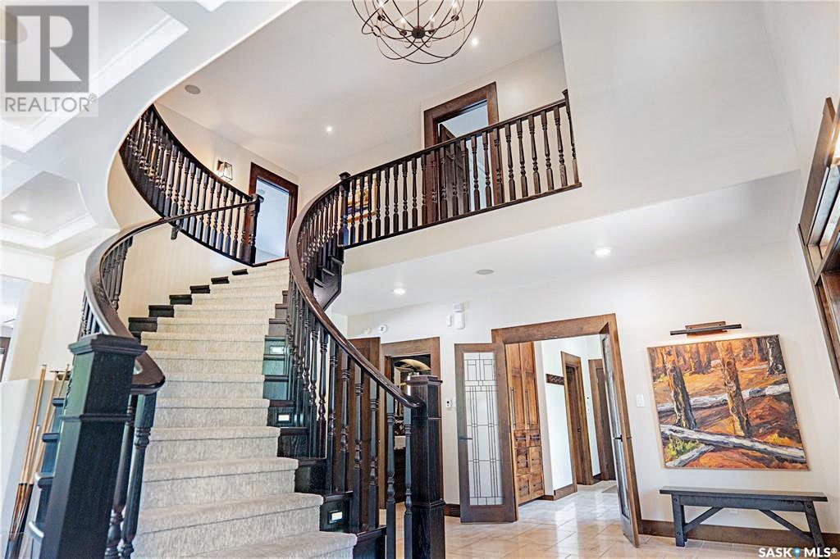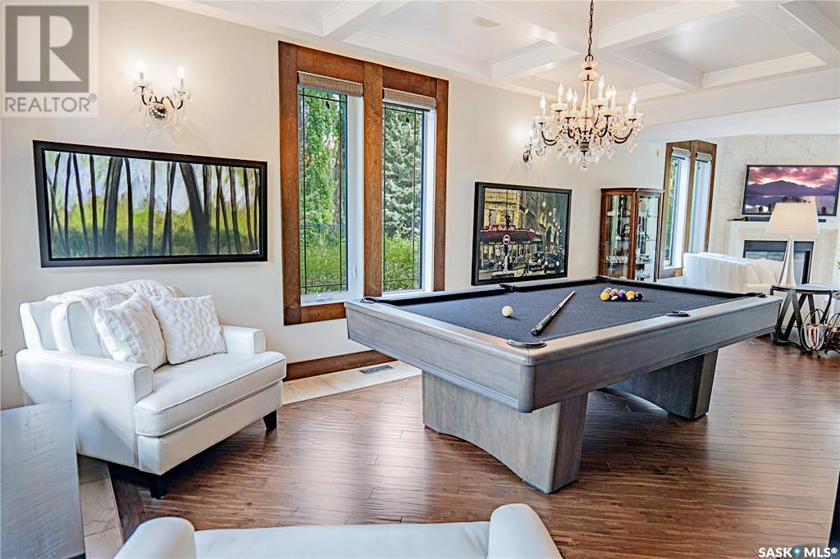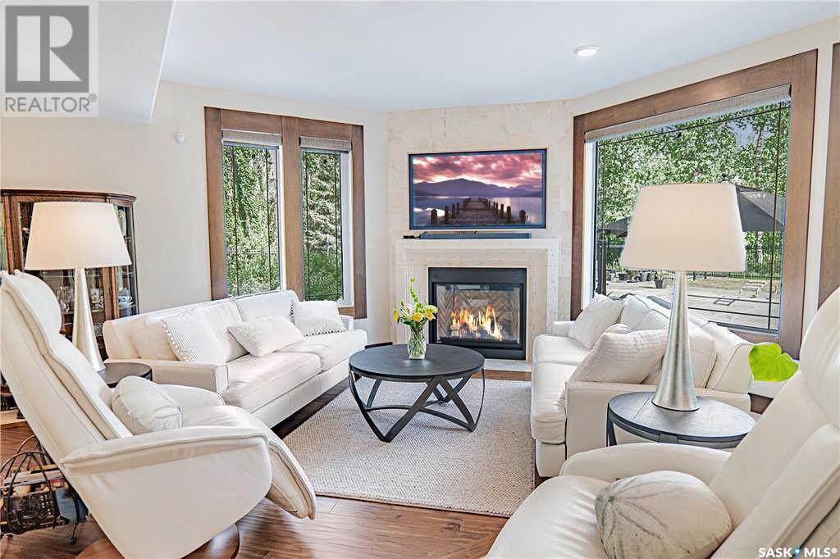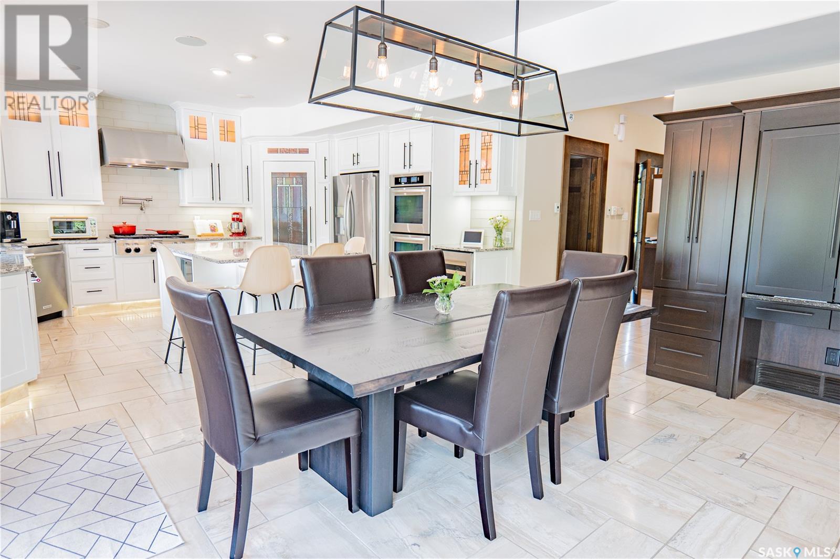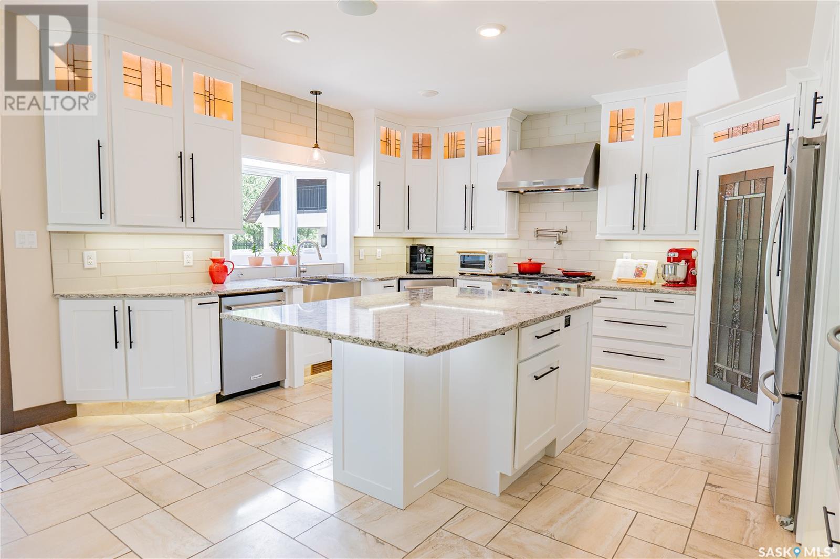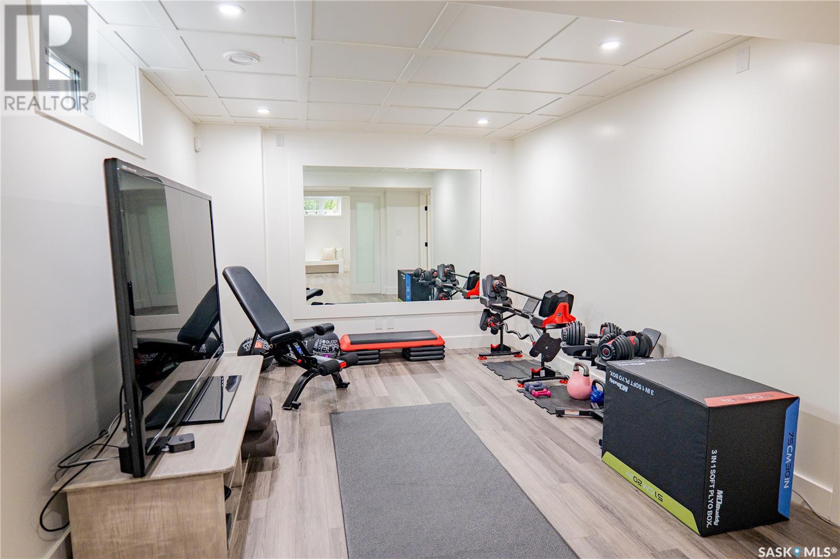Lorri Walters – Saskatoon REALTOR®
- Call or Text: (306) 221-3075
- Email: lorri@royallepage.ca
Description
Details
- Price:
- Type:
- Exterior:
- Garages:
- Bathrooms:
- Basement:
- Year Built:
- Style:
- Roof:
- Bedrooms:
- Frontage:
- Sq. Footage:
908 Cl Marshall Road Buckland Rm No. 491, Saskatchewan S6V 5R3
$1,465,000
Elevate your lifestyle with this extraordinary luxury acreage, where every detail has been designed to impress. The heart of the home is a chef’s dream kitchen, outfitted with premium stainless steel KitchenAid appliances including three ovens, a 6-burner bi-level gas range, dual dishwashers, a wine fridge, quartz countertops, cabinet lighting, a large island, and discreet walk-in pantry. The sun-drenched living room showcases serene views of the expansive 60' x 20' pool, complete with a state-of-the-art automation & sleek design. The main floor features light fixtures by Restoration Hardware and Travertine flooring, a refined guest bath with quartz tops and a stylish office with direct access to the triple-attached garage, elegantly finishing the main floor. Upstairs, unwind in the opulent primary suite with a walk-in closet & spa-like 4-piece ensuite with double vanities, quartz surfaces, and a deep soaking tub & separate shower. Two more generously sized bedrooms include built-in cabinetry beneath the charming bay window, offering seating & storage. The bathroom is equipped with a quartz top double vanity and a beautifully appointed bath. A dedicated laundry room equipped with Maytag washer/dryer and custom cabinetry completes the upper level. The fully finished basement adds even more to love, offering two additional bedrooms, a bonus room or office, a modern 3-piece bath, and a utility room housing three electrical panels for optimal efficiency. Step outside to enjoy the covered deck with retractable Phantom Screens, NG fireplace, heated shed, fenced dog run, children’s play structures, backup generator & manicured landscaping with direct riverfront access. With 5 bedrooms, 4 bathrooms, a 3-car attached garage, and an impressive 4-car detached garage with loft space ready for your vision, this incomparable property is the ultimate blend of luxury, functionality, and resort-style outdoor living. Schedule your private tour today and experience the extraordinary (id:62517)
Property Details
| MLS® Number | SK007820 |
| Property Type | Single Family |
| Features | Acreage, Treed |
| Pool Type | Pool |
| Structure | Deck |
| Water Front Type | Waterfront |
Building
| Bathroom Total | 4 |
| Bedrooms Total | 5 |
| Appliances | Washer, Refrigerator, Satellite Dish, Dishwasher, Dryer, Microwave, Alarm System, Oven - Built-in, Window Coverings, Hood Fan, Central Vacuum - Roughed In, Play Structure, Storage Shed, Stove |
| Architectural Style | 2 Level |
| Basement Development | Finished |
| Basement Type | Full (finished) |
| Constructed Date | 2005 |
| Cooling Type | Central Air Conditioning, Air Exchanger |
| Fire Protection | Alarm System |
| Fireplace Fuel | Gas |
| Fireplace Present | Yes |
| Fireplace Type | Conventional |
| Heating Fuel | Natural Gas |
| Heating Type | Forced Air |
| Stories Total | 2 |
| Size Interior | 3,024 Ft2 |
| Type | House |
Parking
| Attached Garage | |
| Detached Garage | |
| Gravel | |
| Interlocked | |
| Heated Garage | |
| Parking Space(s) | 10 |
Land
| Acreage | Yes |
| Fence Type | Fence |
| Landscape Features | Lawn, Underground Sprinkler, Garden Area |
| Size Frontage | 71 Ft ,4 In |
| Size Irregular | 4.34 |
| Size Total | 4.34 Ac |
| Size Total Text | 4.34 Ac |
Rooms
| Level | Type | Length | Width | Dimensions |
|---|---|---|---|---|
| Second Level | Primary Bedroom | Measurements not available | ||
| Second Level | 4pc Ensuite Bath | 10 ft ,6 in | 12 ft | 10 ft ,6 in x 12 ft |
| Second Level | Bedroom | 11 ft ,8 in | 14 ft | 11 ft ,8 in x 14 ft |
| Second Level | 4pc Bathroom | 12 ft | 8 ft ,7 in | 12 ft x 8 ft ,7 in |
| Second Level | Laundry Room | 7 ft ,9 in | 7 ft ,7 in | 7 ft ,9 in x 7 ft ,7 in |
| Basement | Family Room | 17 ft ,8 in | 26 ft | 17 ft ,8 in x 26 ft |
| Basement | Bedroom | 10 ft ,8 in | 10 ft ,8 in x Measurements not available | |
| Basement | Office | Measurements not available | ||
| Basement | 3pc Bathroom | Measurements not available | ||
| Basement | Bedroom | 13 ft | 13 ft x Measurements not available | |
| Basement | Other | 9 ft ,8 in | 17 ft | 9 ft ,8 in x 17 ft |
| Main Level | Foyer | 14 ft ,6 in | Measurements not available x 14 ft ,6 in | |
| Main Level | Office | 13 ft ,6 in | 13 ft ,6 in x Measurements not available | |
| Main Level | Living Room | 36 ft | Measurements not available x 36 ft | |
| Main Level | Kitchen | Measurements not available | ||
| Main Level | Dining Nook | 12 ft | Measurements not available x 12 ft | |
| Main Level | 3pc Bathroom | 7 ft ,7 in | Measurements not available x 7 ft ,7 in |
https://www.realtor.ca/real-estate/28397680/908-cl-marshall-road-buckland-rm-no-491
Contact Us
Contact us for more information

Conrad Kruger
Salesperson
conradkruger.com/
www.facebook.com/myrealtorconrad
www.instagram.com/theconradkruger
www.linkedin.com/in/conrad-krugerrealtor/
#211 - 220 20th St W
Saskatoon, Saskatchewan S7M 0W9
(866) 773-5421
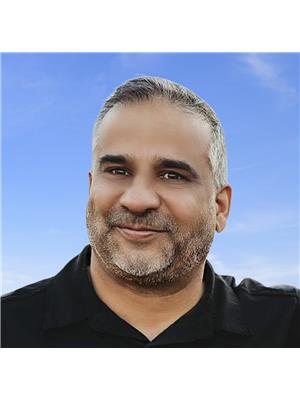
Rick Valcourt
Associate Broker
www.facebook.com/rickveXp
www.instagram.com/rickvexp/
x.com/RickVeXp
#211 - 220 20th St W
Saskatoon, Saskatchewan S7M 0W9
(866) 773-5421
