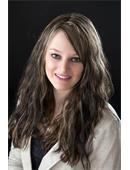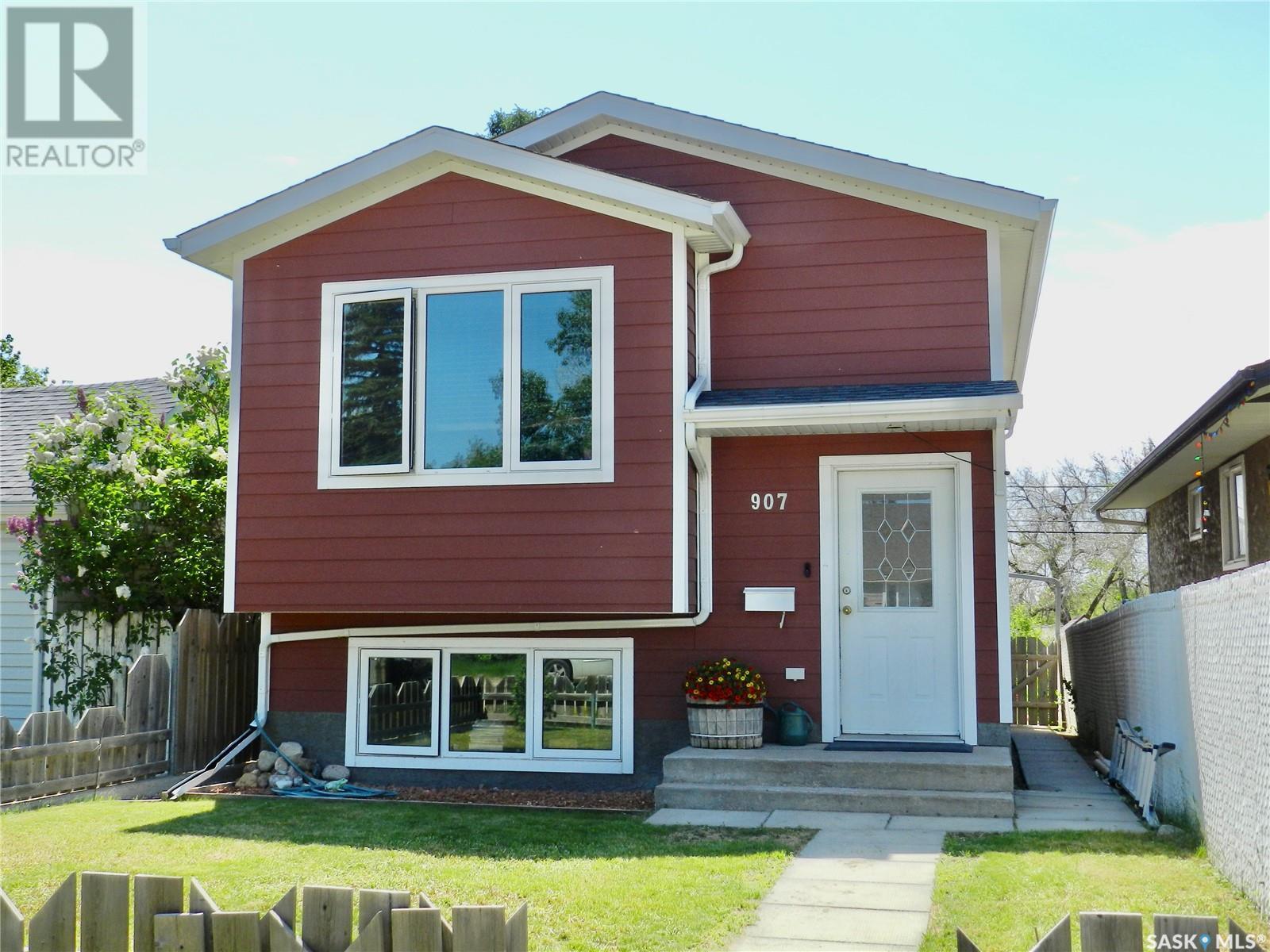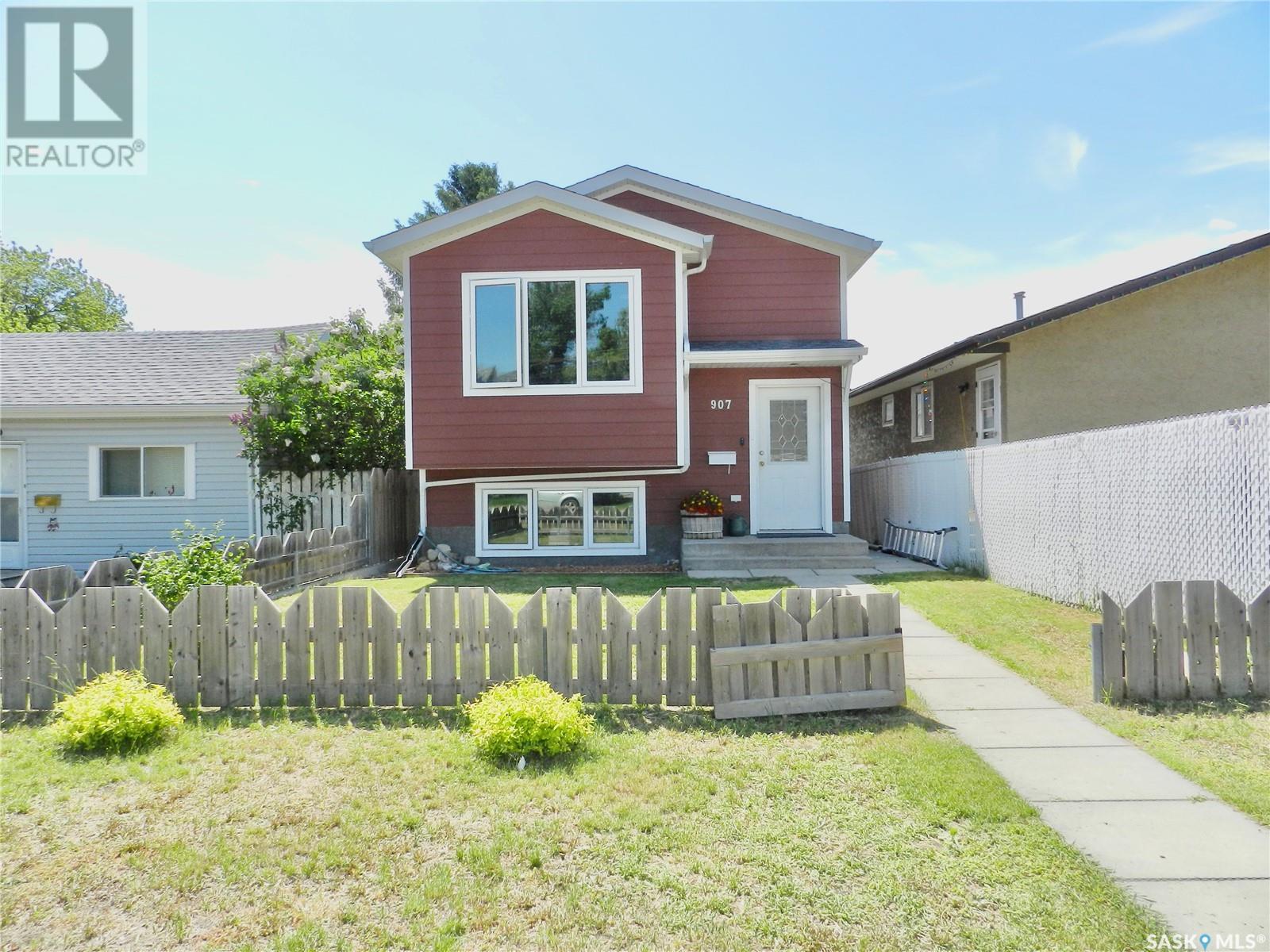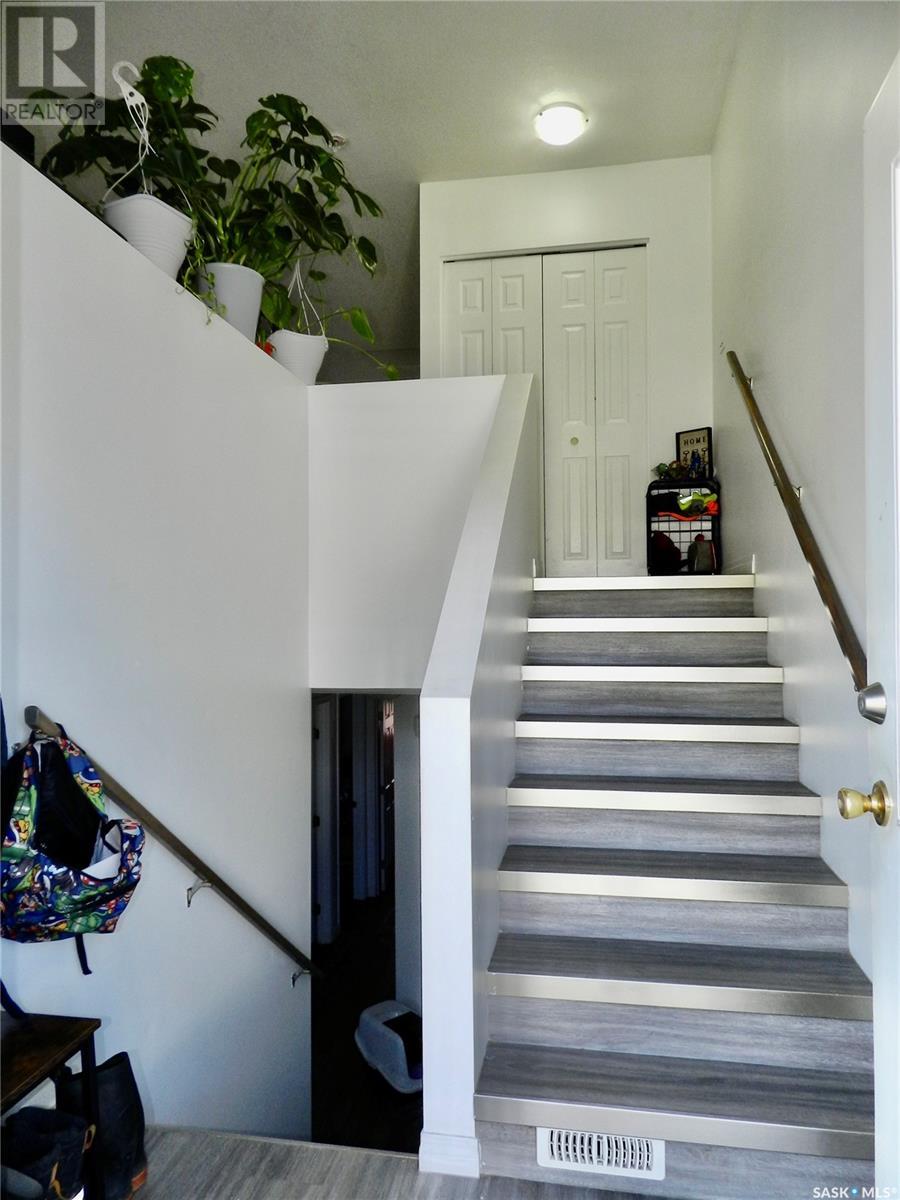Lorri Walters – Saskatoon REALTOR®
- Call or Text: (306) 221-3075
- Email: lorri@royallepage.ca
Description
Details
- Price:
- Type:
- Exterior:
- Garages:
- Bathrooms:
- Basement:
- Year Built:
- Style:
- Roof:
- Bedrooms:
- Frontage:
- Sq. Footage:
907 Ominica Street E Moose Jaw, Saskatchewan S6H 0J1
$275,000
This well planned out home utilizes all possible space! The open concept living and dining rooms lead to a refreshed kitchen with an island providing an additional prep counter. Main floor laundry partners with a 2 piece bath for your convenience. Plenty of large windows in the lower level stream an abundance of natural light. You'll find the Master Bedroom easily accommodates a King bed. Two additional bedrooms and a full bath round out this home making it an excellent family dwelling. A large deck, grassy area and plenty of parking complete this package. This 2013 bi-level has an ICF foundation and fibre cement siding for low maintenance. With 3 bedrooms and 2 baths, it's fully finished, close to parks and has easy access to the #1 highway. (id:62517)
Property Details
| MLS® Number | SK007904 |
| Property Type | Single Family |
| Neigbourhood | Hillcrest MJ |
| Features | Treed, Rectangular, Sump Pump |
| Structure | Deck |
Building
| Bathroom Total | 2 |
| Bedrooms Total | 3 |
| Appliances | Washer, Refrigerator, Dishwasher, Dryer, Window Coverings, Stove |
| Architectural Style | Bi-level |
| Basement Development | Finished |
| Basement Type | Partial (finished) |
| Constructed Date | 2013 |
| Cooling Type | Air Exchanger |
| Heating Fuel | Natural Gas |
| Heating Type | Forced Air |
| Size Interior | 746 Ft2 |
| Type | House |
Parking
| None | |
| Gravel | |
| Parking Space(s) | 3 |
Land
| Acreage | No |
| Fence Type | Fence |
| Landscape Features | Lawn |
| Size Frontage | 25 Ft |
| Size Irregular | 3125.00 |
| Size Total | 3125 Sqft |
| Size Total Text | 3125 Sqft |
Rooms
| Level | Type | Length | Width | Dimensions |
|---|---|---|---|---|
| Basement | Primary Bedroom | 11'4 x 12'1 | ||
| Basement | Bedroom | 8'11 x 7'8 | ||
| Basement | Bedroom | 8'4 x 12'6 | ||
| Basement | 4pc Bathroom | Measurements not available | ||
| Basement | Other | Measurements not available | ||
| Main Level | Living Room | 12'8 x 11'9 | ||
| Main Level | Dining Room | 6'7 x 13'4 | ||
| Main Level | Kitchen | 12'2 x 11'3 | ||
| Main Level | Laundry Room | 9'5 x 5'2 |
https://www.realtor.ca/real-estate/28402129/907-ominica-street-e-moose-jaw-hillcrest-mj
Contact Us
Contact us for more information

Jera Mohninger
Salesperson
3020a Arlington Ave
Saskatoon, Saskatchewan S7J 2J9
(306) 934-8383

Debra Mohninger
Salesperson
3020a Arlington Ave
Saskatoon, Saskatchewan S7J 2J9
(306) 934-8383






















