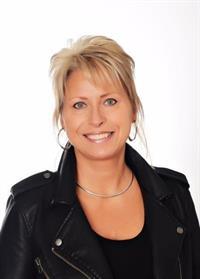Lorri Walters – Saskatoon REALTOR®
- Call or Text: (306) 221-3075
- Email: lorri@royallepage.ca
Description
Details
- Price:
- Type:
- Exterior:
- Garages:
- Bathrooms:
- Basement:
- Year Built:
- Style:
- Roof:
- Bedrooms:
- Frontage:
- Sq. Footage:
9031 Hunts Cove Crescent Cochin, Saskatchewan S0M 0L0
$119,900
Your Oasis within 20 minutes of the City! Tucked into a peaceful setting, this adorable cabin is on a TITLED lot, offers 2 bedrooms, 1 bath, and updated landscaping including new retaining walls in front and back. This cozy getaway blends modern updates with rustic charm – ideal for your weekend escapes. The yard is fully fenced with relaxing sitting areas that allow for privacy while reading your book or entertaining guests. Metal roof was new in 2022, new hot water tank in 2024 and some windows have been replaced. This little retreat has a 1,200 gallon water tank, pressure pump, septic tank and storage shed attached to the structure, with a walkway that takes you around the property. Located close to the Bigway in Cochin, public beach, ice cream shop, provincial park and boat launch – what more could you ask for? (id:62517)
Property Details
| MLS® Number | SK006660 |
| Property Type | Single Family |
| Neigbourhood | Jackfish Lake |
| Features | Treed, Rectangular |
| Structure | Deck |
Building
| Bathroom Total | 1 |
| Bedrooms Total | 2 |
| Appliances | Refrigerator, Stove |
| Architectural Style | Bungalow |
| Constructed Date | 1960 |
| Fireplace Fuel | Electric |
| Fireplace Present | Yes |
| Fireplace Type | Conventional |
| Stories Total | 1 |
| Size Interior | 800 Ft2 |
| Type | House |
Parking
| None | |
| Gravel | |
| Parking Space(s) | 3 |
Land
| Acreage | No |
| Fence Type | Fence |
| Size Frontage | 45 Ft |
| Size Irregular | 3825.00 |
| Size Total | 3825 Sqft |
| Size Total Text | 3825 Sqft |
Rooms
| Level | Type | Length | Width | Dimensions |
|---|---|---|---|---|
| Main Level | Living Room | 19 ft ,6 in | 10 ft ,11 in | 19 ft ,6 in x 10 ft ,11 in |
| Main Level | Dining Room | 7 ft ,11 in | 7 ft ,10 in | 7 ft ,11 in x 7 ft ,10 in |
| Main Level | Kitchen | 11 ft ,11 in | 8 ft ,1 in | 11 ft ,11 in x 8 ft ,1 in |
| Main Level | 4pc Bathroom | 12 ft ,2 in | 6 ft ,8 in | 12 ft ,2 in x 6 ft ,8 in |
| Main Level | Bedroom | 12 ft ,2 in | 11 ft ,9 in | 12 ft ,2 in x 11 ft ,9 in |
| Main Level | Bedroom | 14 ft | 7 ft ,7 in | 14 ft x 7 ft ,7 in |
https://www.realtor.ca/real-estate/28346192/9031-hunts-cove-crescent-cochin-jackfish-lake
Contact Us
Contact us for more information

Marlene Kotchorek
Salesperson
1391-100th Street
North Battleford, Saskatchewan S9A 0V9
(306) 446-8800
(306) 445-3513
























