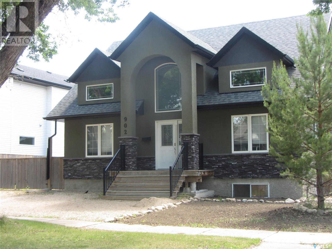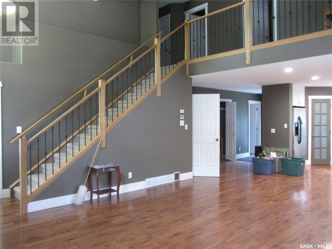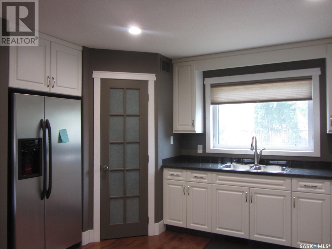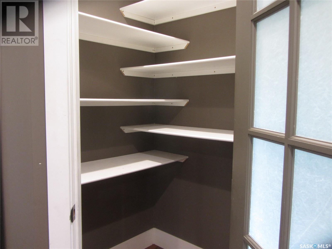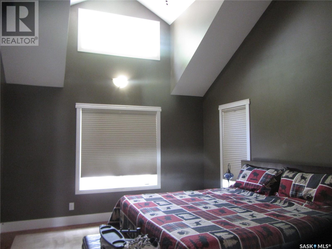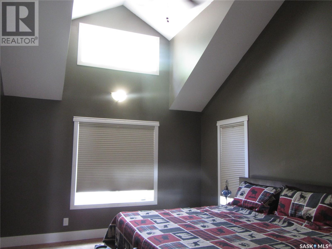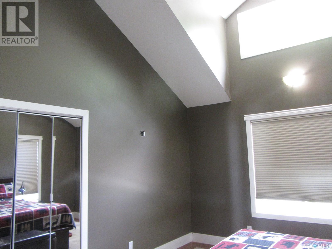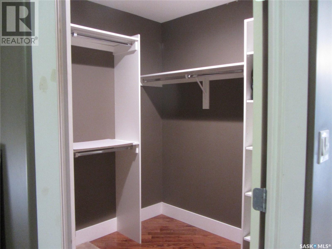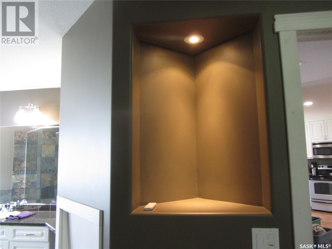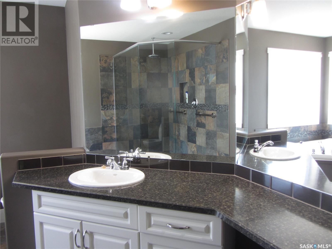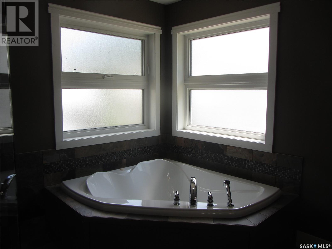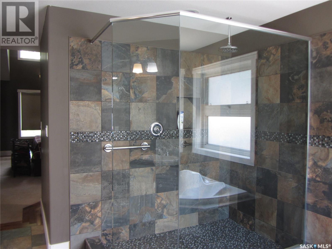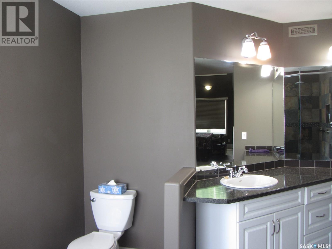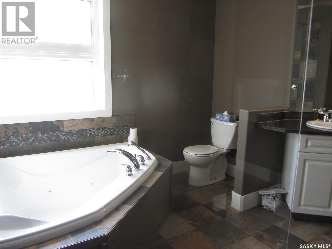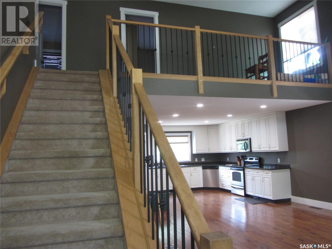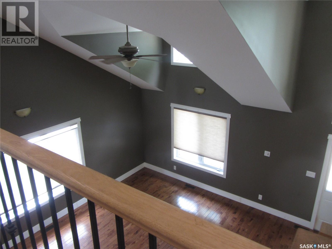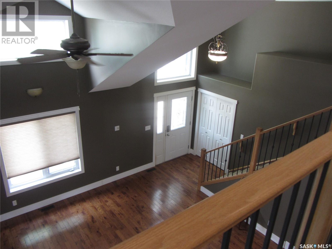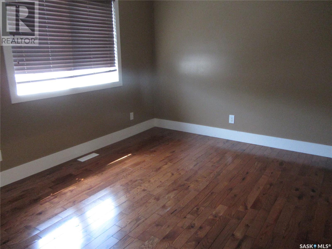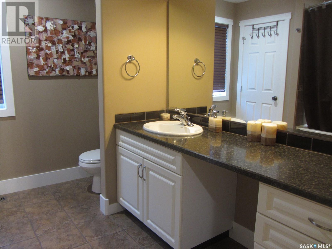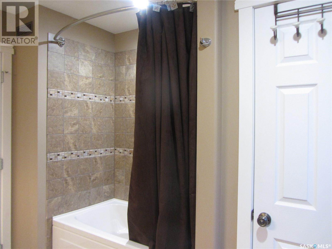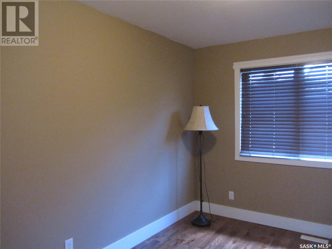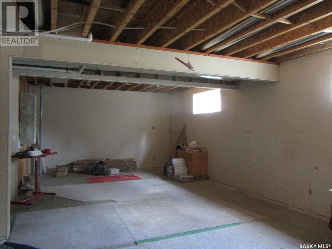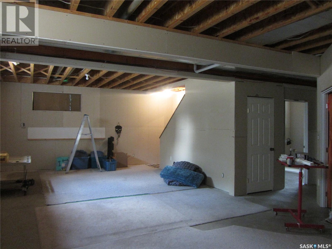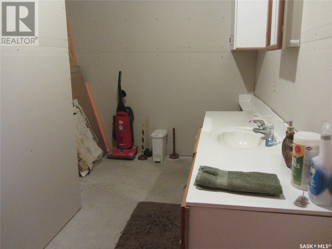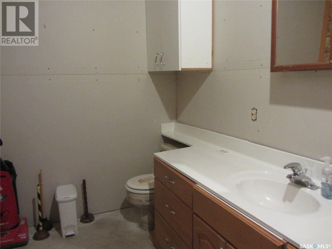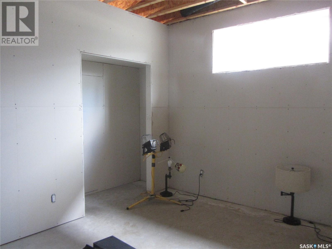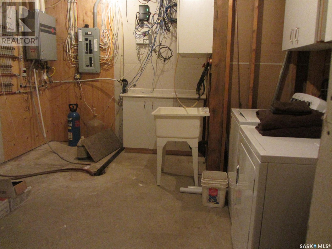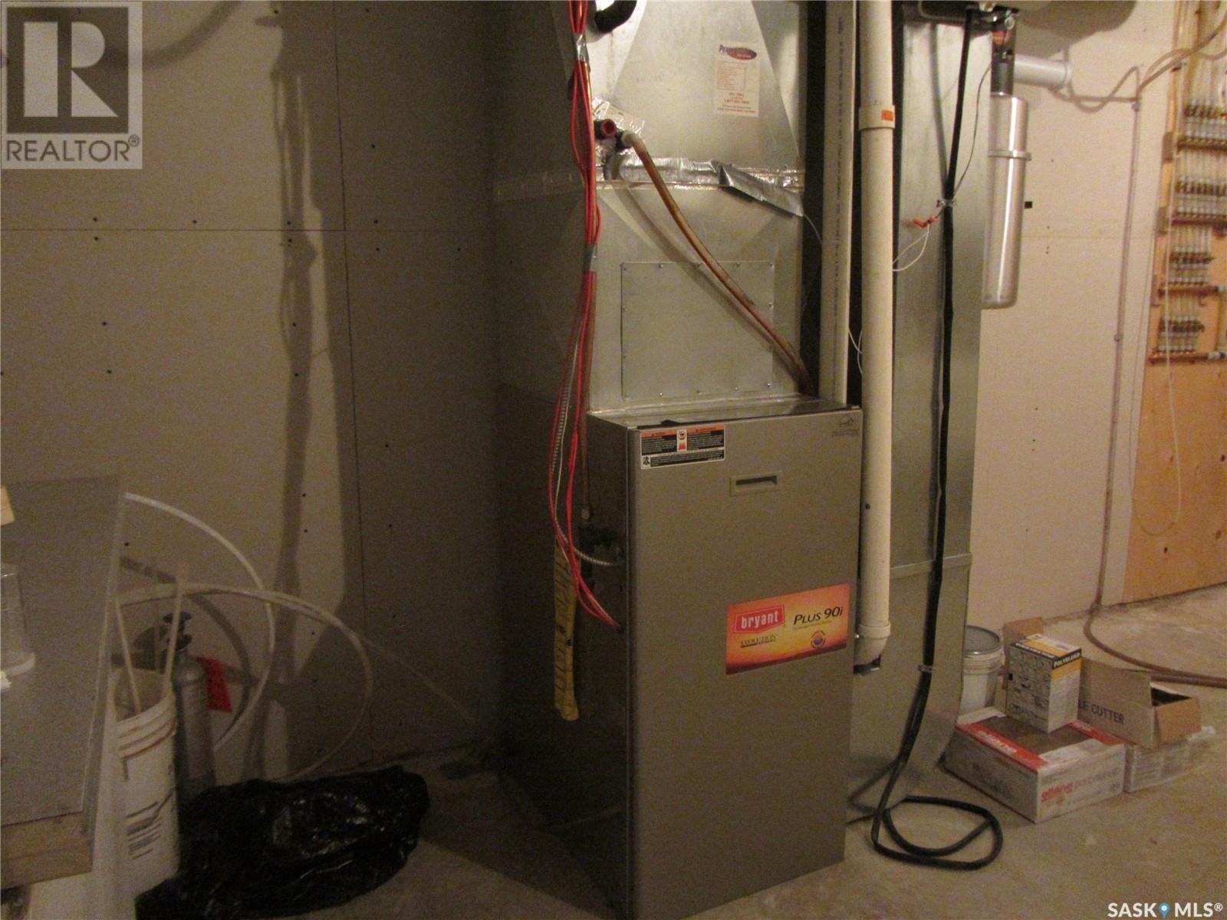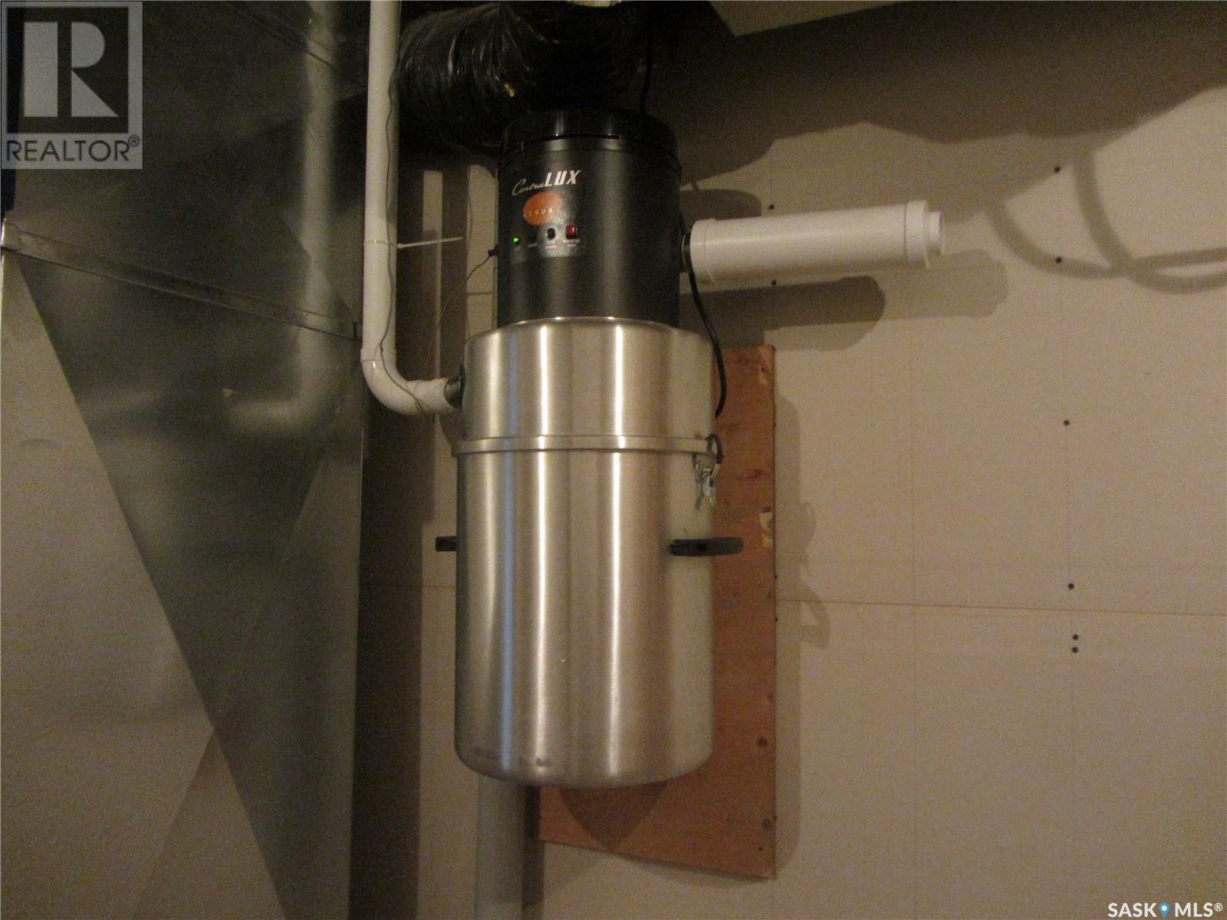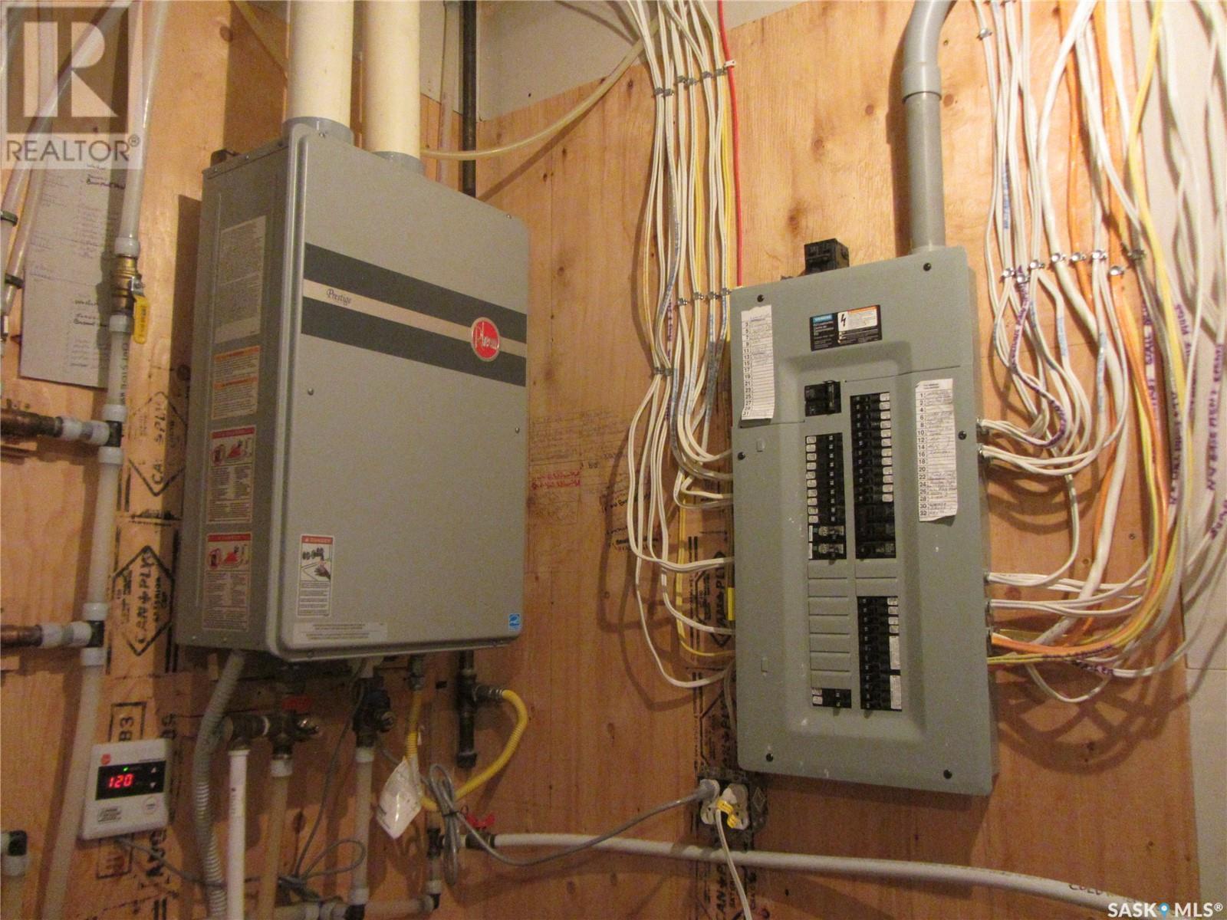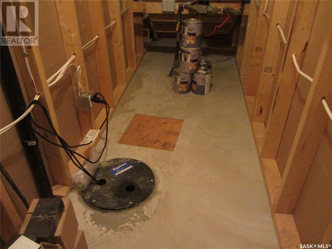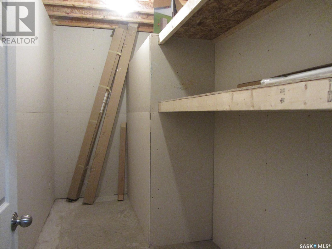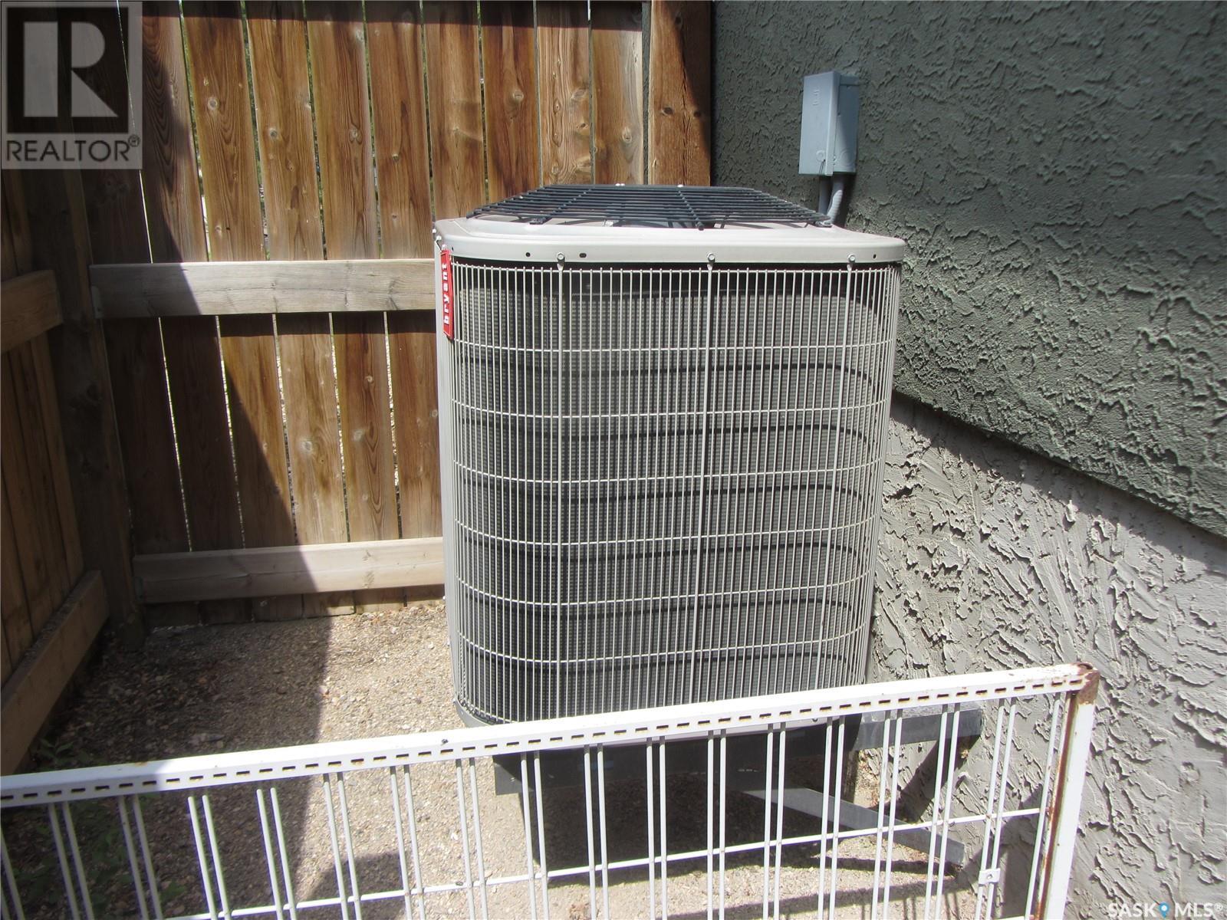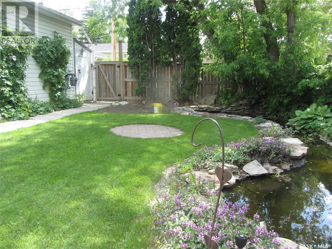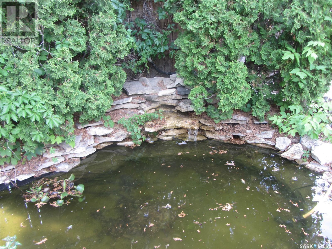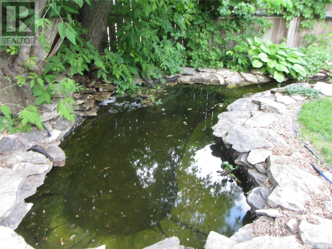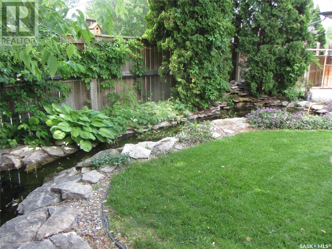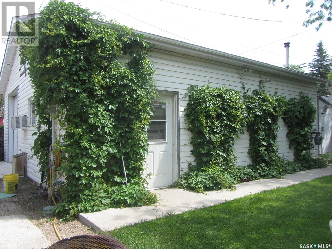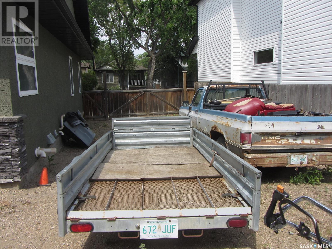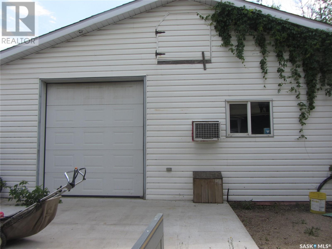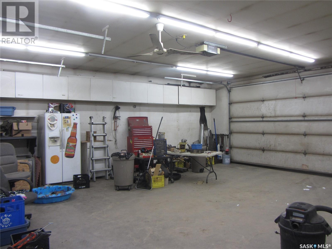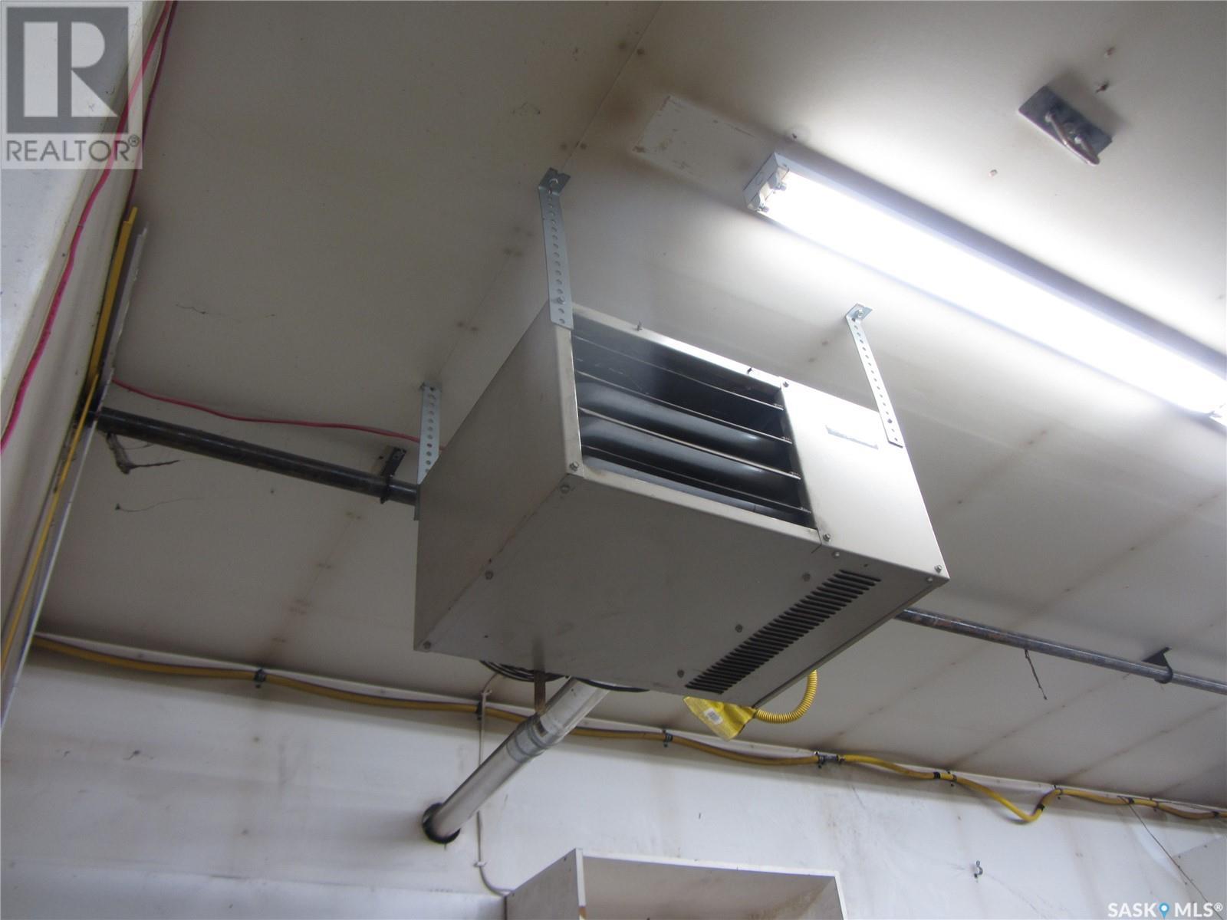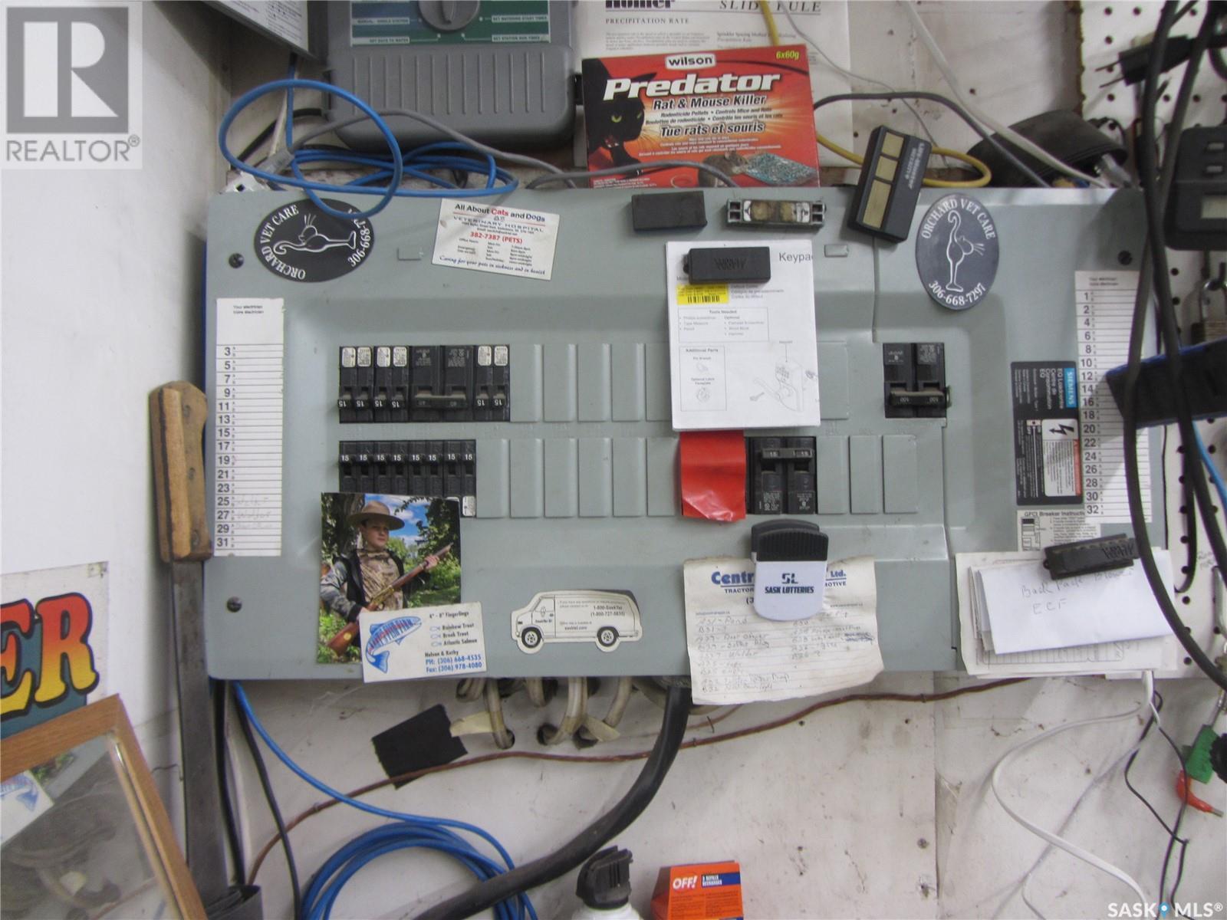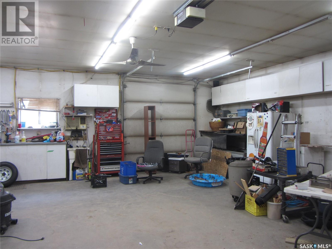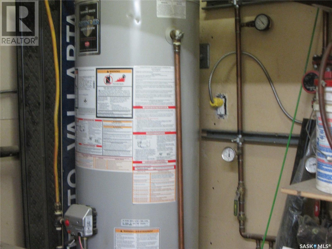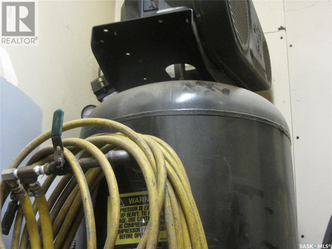Lorri Walters – Saskatoon REALTOR®
- Call or Text: (306) 221-3075
- Email: lorri@royallepage.ca
Description
Details
- Price:
- Type:
- Exterior:
- Garages:
- Bathrooms:
- Basement:
- Year Built:
- Style:
- Roof:
- Bedrooms:
- Frontage:
- Sq. Footage:
902 6th Street E Saskatoon, Saskatchewan S7H 1C9
$759,900
Prime Haultain Location – Corner Lot with Dream Garage! Welcome to this impressive 1,890 sq. ft. two-storey home, ideally located on a mature 60’ x 140’ corner lot in the heart of Haultain. Soaring cathedral ceilings and oak hardwood flooring on both the main and second levels create a warm, open atmosphere. The main floor offers a spacious living room with an airy overlook from the second-floor sitting area—perfect for a reading nook, home office, or gaming space. The well-appointed kitchen features stainless steel appliances (fridge, stove, built-in dishwasher, and microwave hood fan), a walk-in pantry, and an abundance of natural light. Main floor also has a generous primary bedroom includes a walk-in closet and luxurious 4-piece ensuite with jetted tub and large walk-in shower. Upstairs boasts two additional oversized bedrooms and a full 4-piece bathroom. The basement is insulated, framed, wired, and drywalled—ready for your finishing touches. It includes a roughed-in family room, a finished 4-piece bath, and a large laundry/mechanical room equipped with on-demand water heater, furnace, and laundry sink. Outdoors, the private yard features a serene pond (perfect for Koi), with winter storage available in the garage. Speaking of which… Mechanic’s Dream Garage – A rare 30’ x 30’ heated shop with two overhead doors (front and back), 12' ceilings, in-floor heat, overhead heater, air compressor with air lines, and built-in workbench. Tons of parking, including space for RV storage. This home is ideal for families, hobbyists, or anyone looking for space, function, and comfort in one of Saskatoon's most sought-after neighborhoods. (id:62517)
Property Details
| MLS® Number | SK008913 |
| Property Type | Single Family |
| Neigbourhood | Haultain |
| Features | Treed, Corner Site, Double Width Or More Driveway |
Building
| Bathroom Total | 4 |
| Bedrooms Total | 4 |
| Appliances | Washer, Refrigerator, Dishwasher, Dryer, Microwave, Window Coverings, Garage Door Opener Remote(s), Storage Shed, Stove |
| Architectural Style | 2 Level |
| Basement Development | Partially Finished |
| Basement Type | Full (partially Finished) |
| Constructed Date | 2009 |
| Cooling Type | Central Air Conditioning |
| Heating Fuel | Natural Gas |
| Heating Type | Forced Air |
| Stories Total | 2 |
| Size Interior | 1,890 Ft2 |
| Type | House |
Parking
| Parking Pad | |
| R V | |
| Gravel | |
| Heated Garage | |
| Parking Space(s) | 6 |
Land
| Acreage | No |
| Fence Type | Fence |
| Landscape Features | Lawn |
| Size Frontage | 60 Ft |
| Size Irregular | 6850.00 |
| Size Total | 6850 Sqft |
| Size Total Text | 6850 Sqft |
Rooms
| Level | Type | Length | Width | Dimensions |
|---|---|---|---|---|
| Second Level | Bedroom | 10 ft | 13 ft | 10 ft x 13 ft |
| Second Level | Bedroom | 13 ft | Measurements not available x 13 ft | |
| Second Level | 4pc Bathroom | Measurements not available | ||
| Basement | Family Room | Measurements not available | ||
| Basement | Bedroom | Measurements not available | ||
| Basement | 2pc Bathroom | Measurements not available | ||
| Basement | Storage | Measurements not available | ||
| Basement | Laundry Room | Measurements not available | ||
| Main Level | Living Room | 16 ft | 17 ft | 16 ft x 17 ft |
| Main Level | Kitchen/dining Room | 15 ft | 17 ft | 15 ft x 17 ft |
| Main Level | 2pc Bathroom | Measurements not available | ||
| Main Level | Primary Bedroom | 12 ft | 17 ft | 12 ft x 17 ft |
| Main Level | 4pc Ensuite Bath | Measurements not available |
https://www.realtor.ca/real-estate/28445271/902-6th-street-e-saskatoon-haultain
Contact Us
Contact us for more information

George R West
Salesperson
www.georgewest.ca/
620 Heritage Lane
Saskatoon, Saskatchewan S7H 5P5
(306) 242-3535
(306) 244-5506
