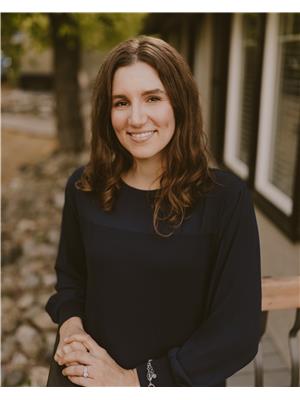Lorri Walters – Saskatoon REALTOR®
- Call or Text: (306) 221-3075
- Email: lorri@royallepage.ca
Description
Details
- Price:
- Type:
- Exterior:
- Garages:
- Bathrooms:
- Basement:
- Year Built:
- Style:
- Roof:
- Bedrooms:
- Frontage:
- Sq. Footage:
90 Kowalchuk Crescent Regina, Saskatchewan S4R 6W8
$414,900
Welcome to 90 Kowalchuk Crescent! This well-maintained and spacious 1,255 sq ft bungalow is located on a quiet crescent in the desirable Uplands neighbourhood. This home features 4 bedrooms, 3 bathrooms, and a double attached garage.The open concept main floor boasts a nicely updated kitchen with a large island, an abundance of cabinetry, and PVC windows that provide ample natural light. Three bedrooms on the main level include a primary suite with a convenient 2-piece ensuite and 2 good sized additional bedrooms. A 4 piece bathroom completes the main floor. The fully developed basement offers additional living space with a large rec room, a 4th bedroom, and a tastefully updated bathroom. A separate laundry room and dedicated storage area add practicality to this cozy lower level. Enjoy outdoor living in the good-sized backyard, offering plenty of room for gardening, play, or summer BBQs. The double attached garage provides secure parking and extra storage. Located close to parks, schools, and shopping, this move in ready bungalow is the perfect place to call home. (id:62517)
Property Details
| MLS® Number | SK013589 |
| Property Type | Single Family |
| Neigbourhood | Uplands |
| Features | Treed, Irregular Lot Size |
| Structure | Deck |
Building
| Bathroom Total | 3 |
| Bedrooms Total | 4 |
| Appliances | Washer, Refrigerator, Dishwasher, Dryer, Microwave, Window Coverings, Garage Door Opener Remote(s), Storage Shed, Stove |
| Architectural Style | Bungalow |
| Basement Development | Finished |
| Basement Type | Full (finished) |
| Constructed Date | 1977 |
| Cooling Type | Central Air Conditioning |
| Fireplace Fuel | Gas |
| Fireplace Present | Yes |
| Fireplace Type | Conventional |
| Heating Fuel | Natural Gas |
| Heating Type | Forced Air |
| Stories Total | 1 |
| Size Interior | 1,255 Ft2 |
| Type | House |
Parking
| Attached Garage | |
| Heated Garage | |
| Parking Space(s) | 4 |
Land
| Acreage | No |
| Fence Type | Fence |
| Landscape Features | Lawn |
| Size Irregular | 5400.00 |
| Size Total | 5400 Sqft |
| Size Total Text | 5400 Sqft |
Rooms
| Level | Type | Length | Width | Dimensions |
|---|---|---|---|---|
| Basement | Laundry Room | 15 ft ,11 in | 8 ft ,5 in | 15 ft ,11 in x 8 ft ,5 in |
| Basement | Bedroom | 13 ft | 16 ft ,3 in | 13 ft x 16 ft ,3 in |
| Basement | Other | 16 ft ,2 in | 21 ft ,4 in | 16 ft ,2 in x 21 ft ,4 in |
| Basement | 4pc Bathroom | 7 ft ,1 in | 9 ft ,11 in | 7 ft ,1 in x 9 ft ,11 in |
| Basement | Storage | 16 ft ,4 in | 9 ft ,6 in | 16 ft ,4 in x 9 ft ,6 in |
| Basement | Storage | X x X | ||
| Main Level | Kitchen | 13 ft ,8 in | 10 ft ,4 in | 13 ft ,8 in x 10 ft ,4 in |
| Main Level | Dining Room | 13 ft ,8 in | 10 ft ,3 in | 13 ft ,8 in x 10 ft ,3 in |
| Main Level | Living Room | 13 ft ,8 in | 15 ft ,2 in | 13 ft ,8 in x 15 ft ,2 in |
| Main Level | Primary Bedroom | 12 ft ,3 in | 11 ft ,11 in | 12 ft ,3 in x 11 ft ,11 in |
| Main Level | Bedroom | 8 ft ,11 in | 11 ft ,3 in | 8 ft ,11 in x 11 ft ,3 in |
| Main Level | Bedroom | 10 ft ,2 in | 10 ft ,2 in | 10 ft ,2 in x 10 ft ,2 in |
| Main Level | 4pc Bathroom | 4 ft ,11 in | 8 ft ,2 in | 4 ft ,11 in x 8 ft ,2 in |
| Main Level | 2pc Bathroom | 4 ft ,11 in | 5 ft ,9 in | 4 ft ,11 in x 5 ft ,9 in |
https://www.realtor.ca/real-estate/28647820/90-kowalchuk-crescent-regina-uplands
Contact Us
Contact us for more information

Jennifer Buckingham
Salesperson
jennifer-buckingham.c21.ca/
4420 Albert Street
Regina, Saskatchewan S4S 6B4
(306) 789-1222
domerealty.c21.ca/






































