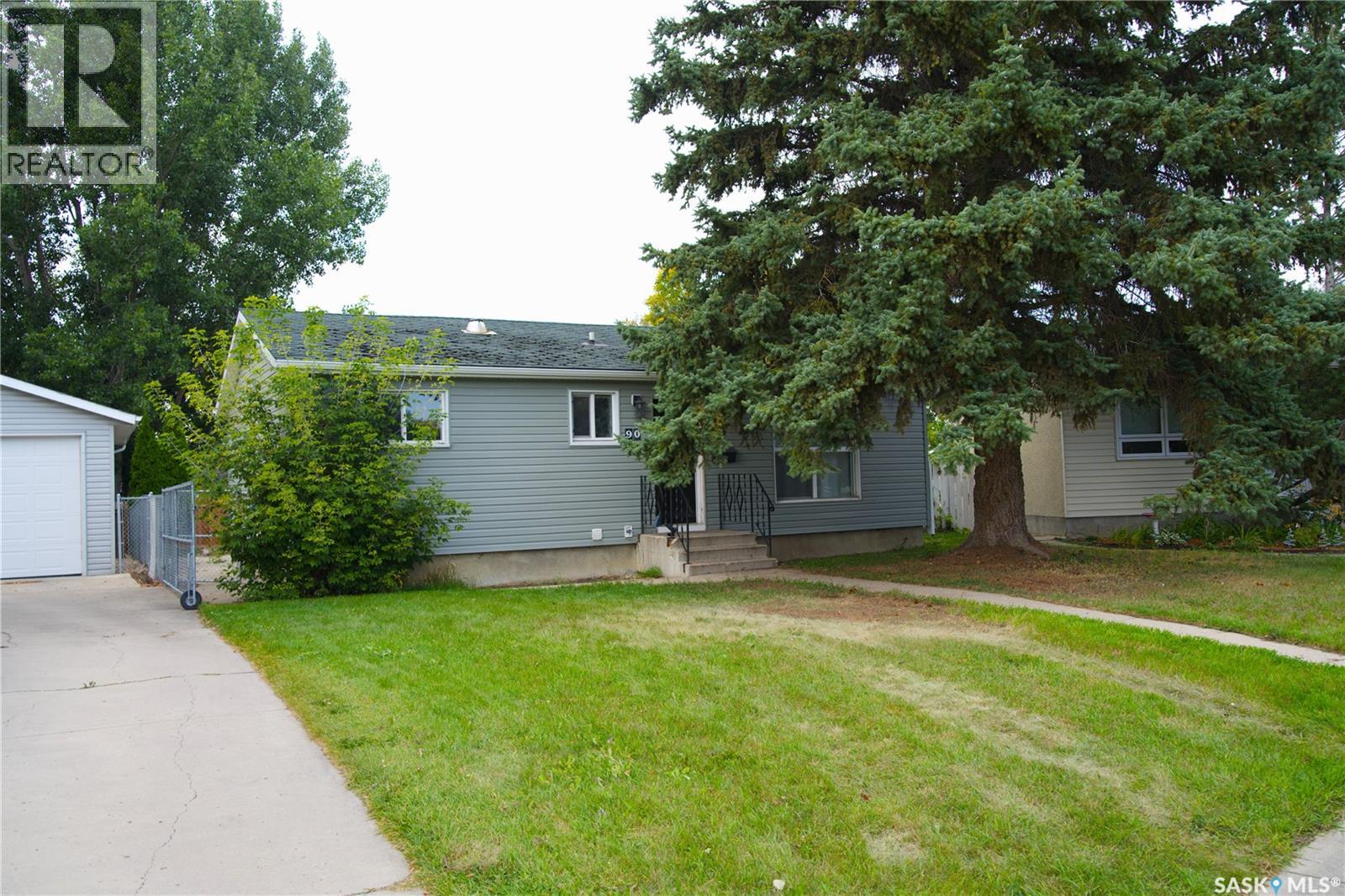Lorri Walters – Saskatoon REALTOR®
- Call or Text: (306) 221-3075
- Email: lorri@royallepage.ca
Description
Details
- Price:
- Type:
- Exterior:
- Garages:
- Bathrooms:
- Basement:
- Year Built:
- Style:
- Roof:
- Bedrooms:
- Frontage:
- Sq. Footage:
90 Dominion Crescent Saskatoon, Saskatchewan S7L 4N7
$324,900
Welcome to this spacious 1,112 sq. ft. bungalow offering 4 bedrooms and 2 bathrooms. Recently updated, this home features a white kitchen complete with a peninsula breakfast bar, black mosaic tile backsplash, shaker-style cabinets, a single basin flush-mount sink, and updated appliances. A walk-in pantry and large dining area with patio doors leading to the backyard make it perfect for both family living and entertaining. The main floor includes 3 comfortable bedrooms and a full bathroom with a tiled tub surround. Throughout the home you’ll find stylish laminate flooring, white baseboards, and trim for a clean, modern look.The fully finished basement expands your living space with a spacious family room, games area, 4th bedroom, and another full bathroom with a tiled tub surround. Additional updates include vinyl siding, windows, high-efficiency furnace, water heater, patio door, and garage overhead door. The property also features a 24’ x 20’ detached double garage and an irregular-shaped lot providing extra yard space. Call your REALTOR® today to arrange a private showing! (id:62517)
Property Details
| MLS® Number | SK018353 |
| Property Type | Single Family |
| Neigbourhood | Confederation Park |
| Features | Irregular Lot Size, Lane |
| Structure | Patio(s) |
Building
| Bathroom Total | 2 |
| Bedrooms Total | 4 |
| Appliances | Refrigerator, Dishwasher, Microwave, Stove |
| Architectural Style | Bungalow |
| Basement Development | Finished |
| Basement Type | Full (finished) |
| Constructed Date | 1976 |
| Heating Fuel | Natural Gas |
| Heating Type | Forced Air |
| Stories Total | 1 |
| Size Interior | 1,112 Ft2 |
| Type | House |
Parking
| Detached Garage | |
| Parking Space(s) | 3 |
Land
| Acreage | No |
| Fence Type | Fence |
| Landscape Features | Lawn |
| Size Frontage | 42 Ft |
| Size Irregular | 5746.00 |
| Size Total | 5746 Sqft |
| Size Total Text | 5746 Sqft |
Rooms
| Level | Type | Length | Width | Dimensions |
|---|---|---|---|---|
| Basement | Family Room | 10 ft ,9 in | 20 ft ,6 in | 10 ft ,9 in x 20 ft ,6 in |
| Basement | Games Room | 10 ft | 10 ft ,11 in | 10 ft x 10 ft ,11 in |
| Basement | Bedroom | 8 ft ,5 in | 11 ft ,8 in | 8 ft ,5 in x 11 ft ,8 in |
| Basement | 4pc Bathroom | Measurements not available | ||
| Basement | Laundry Room | 6 ft | 10 ft | 6 ft x 10 ft |
| Basement | Storage | 6 ft ,6 in | 11 ft ,3 in | 6 ft ,6 in x 11 ft ,3 in |
| Main Level | Living Room | 11 ft ,6 in | 18 ft ,2 in | 11 ft ,6 in x 18 ft ,2 in |
| Main Level | Kitchen | 10 ft ,8 in | 18 ft ,11 in | 10 ft ,8 in x 18 ft ,11 in |
| Main Level | Dining Room | 8 ft ,7 in | 14 ft ,6 in | 8 ft ,7 in x 14 ft ,6 in |
| Main Level | Primary Bedroom | 10 ft | 11 ft ,5 in | 10 ft x 11 ft ,5 in |
| Main Level | Bedroom | 8 ft ,8 in | 11 ft ,6 in | 8 ft ,8 in x 11 ft ,6 in |
| Main Level | Bedroom | 8 ft ,2 in | 11 ft ,5 in | 8 ft ,2 in x 11 ft ,5 in |
| Main Level | 4pc Bathroom | Measurements not available |
https://www.realtor.ca/real-estate/28866573/90-dominion-crescent-saskatoon-confederation-park
Contact Us
Contact us for more information

Don Remizowski
Salesperson
714 Duchess Street
Saskatoon, Saskatchewan S7K 0R3
(306) 653-2213
(888) 623-6153
boyesgrouprealty.com/



















































