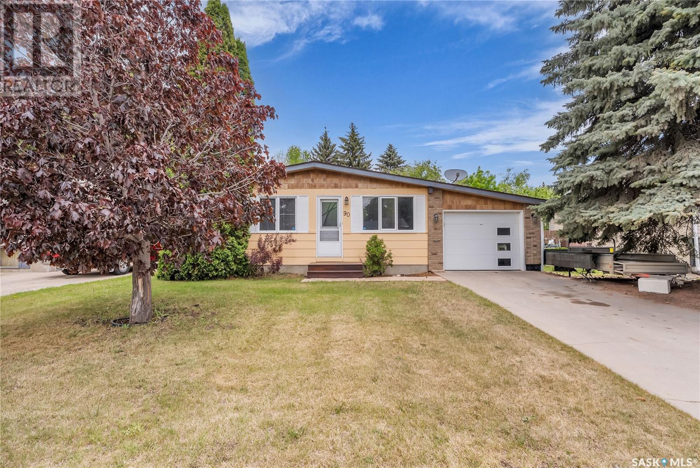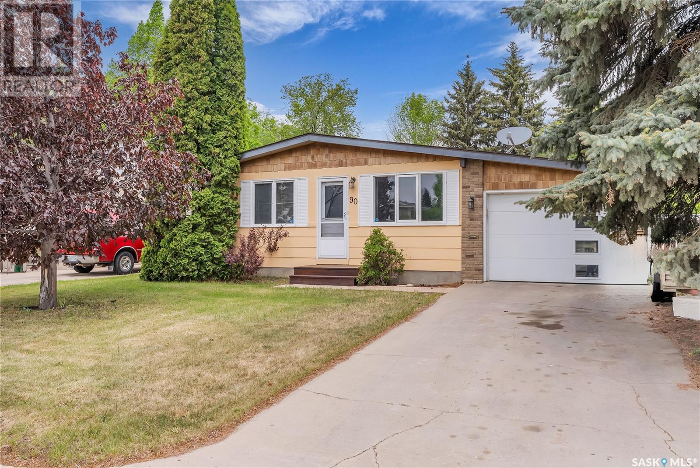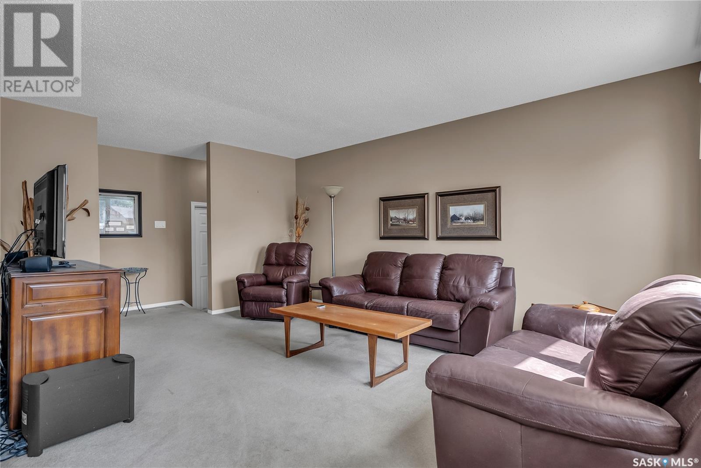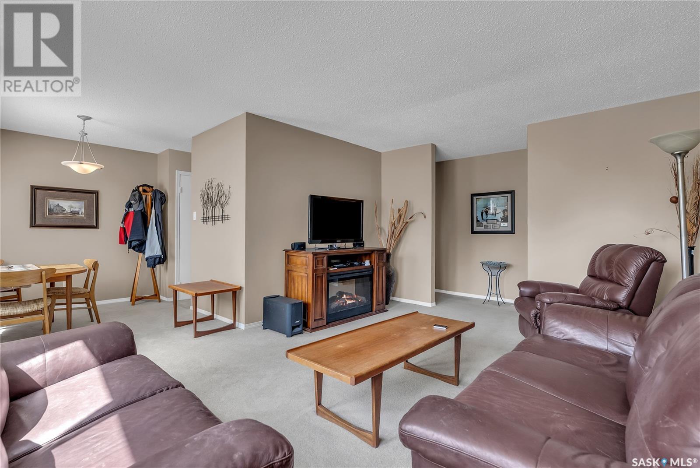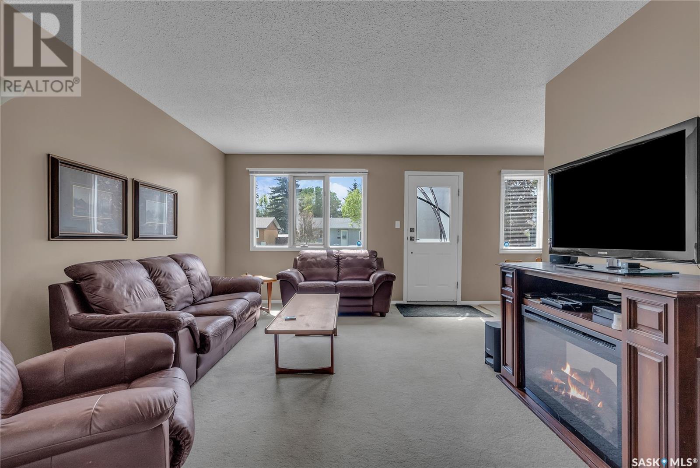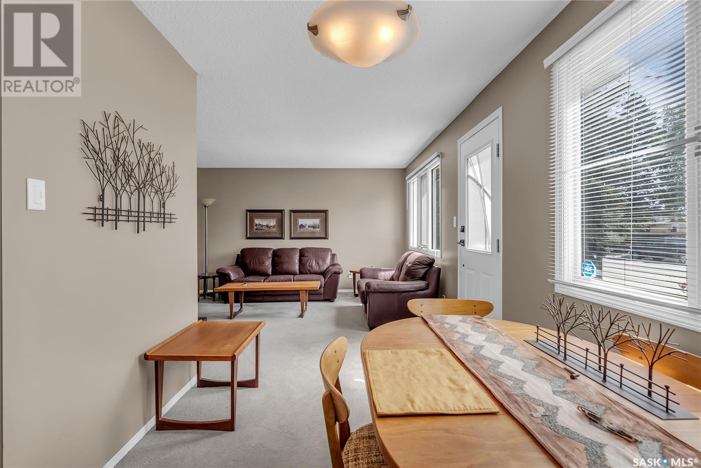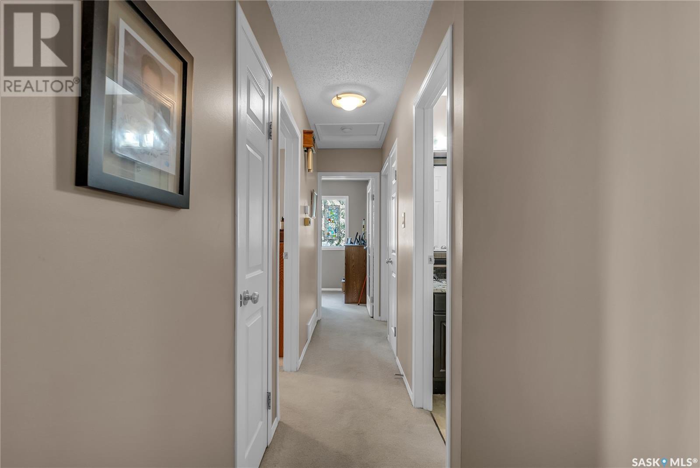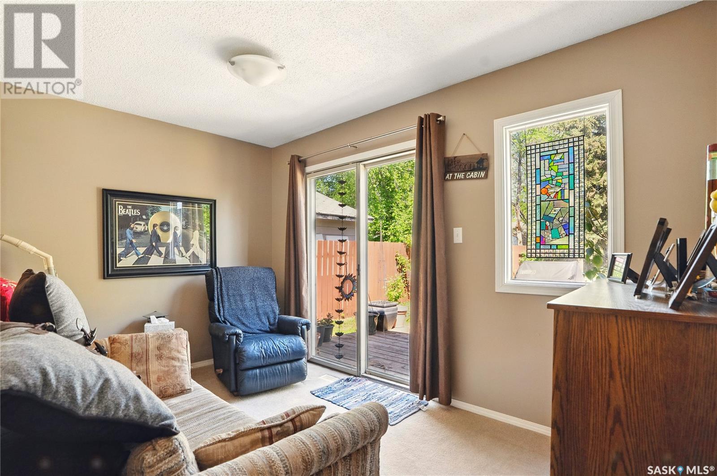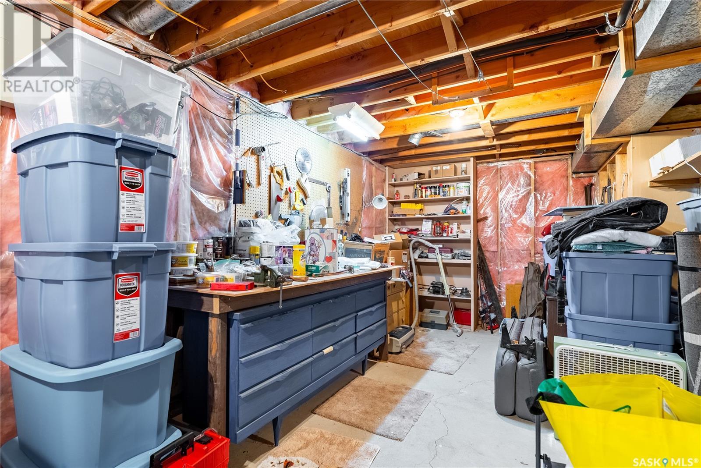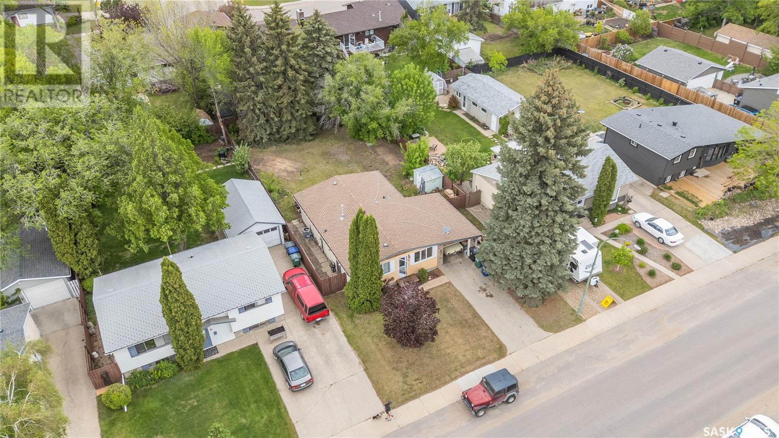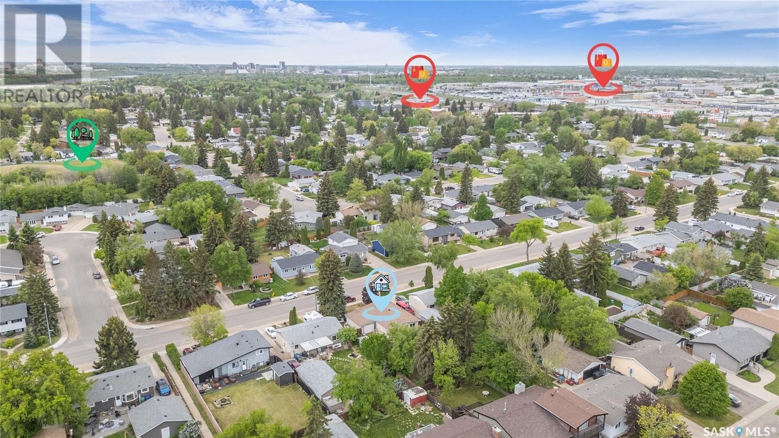Lorri Walters – Saskatoon REALTOR®
- Call or Text: (306) 221-3075
- Email: lorri@royallepage.ca
Description
Details
- Price:
- Type:
- Exterior:
- Garages:
- Bathrooms:
- Basement:
- Year Built:
- Style:
- Roof:
- Bedrooms:
- Frontage:
- Sq. Footage:
90 Churchill Drive Saskatoon, Saskatchewan S7K 3X4
$439,900
Welcome to 90 Churchill Drive, in the sought after neighborhood of River heights! This delightful 4-bedroom, 3-bathroom home is the ideal choice for first-time buyers or those looking to downsize without compromising on comfort or location. Step inside to discover a bright and welcoming living space, filled with natural light and charm. The cozy living room flows seamlessly into a well-appointed kitchen with updated appliances. Both the primary four piece bathroom, and two piece ensuite have been tastefully renovated. Downstairs you'll find a large family room, ideal for relaxing, as well as another bedroom, and full four piece bathroom with a jet tub! Finishing the downstairs space is a small workshop, perfect for DIY homeowner projects. Outside, enjoy a fully fenced backyard—perfect for pets, gardening, or weekend BBQs. A single attached garage and additional parking pad add convenience. Located close to schools, parks, shopping centers, public transit and much more. Move-in ready and filled with potential, this River Heights gem won’t last long. Call your favorite Saskatoon realtor today! (id:62517)
Property Details
| MLS® Number | SK007279 |
| Property Type | Single Family |
| Neigbourhood | River Heights SA |
| Features | Treed, Rectangular |
| Structure | Deck |
Building
| Bathroom Total | 3 |
| Bedrooms Total | 4 |
| Appliances | Washer, Refrigerator, Dishwasher, Dryer, Microwave, Window Coverings, Garage Door Opener Remote(s), Storage Shed, Stove |
| Architectural Style | Bungalow |
| Basement Development | Finished |
| Basement Type | Full (finished) |
| Constructed Date | 1973 |
| Cooling Type | Central Air Conditioning |
| Heating Fuel | Natural Gas |
| Heating Type | Forced Air |
| Stories Total | 1 |
| Size Interior | 1,047 Ft2 |
| Type | House |
Parking
| Attached Garage | |
| Parking Space(s) | 2 |
Land
| Acreage | No |
| Fence Type | Fence |
| Landscape Features | Lawn |
| Size Frontage | 56 Ft |
| Size Irregular | 7555.00 |
| Size Total | 7555 Sqft |
| Size Total Text | 7555 Sqft |
Rooms
| Level | Type | Length | Width | Dimensions |
|---|---|---|---|---|
| Basement | Family Room | 22'4'' x 20'11'' | ||
| Basement | 4pc Bathroom | 7'1'' x 8'3'' | ||
| Basement | Bedroom | 12'9'' x 7'10'' | ||
| Basement | Laundry Room | 10'10'' x 11'2'' | ||
| Basement | Workshop | 13'1'' x 11'2'' | ||
| Main Level | Living Room | 16'1'' x 12'3'' | ||
| Main Level | Dining Room | 9'6'' x 7'10'' | ||
| Main Level | Kitchen | 8'8'' x 12'8'' | ||
| Main Level | 4pc Bathroom | 7'9'' x 4'11'' | ||
| Main Level | Bedroom | 8'8'' x 9'3'' | ||
| Main Level | Bedroom | 12'6'' x 7'11'' | ||
| Main Level | Primary Bedroom | 12'3'' x 11'2'' | ||
| Main Level | 2pc Ensuite Bath | 4'1'' x 5'2'' |
https://www.realtor.ca/real-estate/28379443/90-churchill-drive-saskatoon-river-heights-sa
Contact Us
Contact us for more information

Ryan Guenther
Salesperson
ryanguentherrealestate.com/
www.facebook.com/profile.php?id=100069879114652
www.instagram.com/ryanguentherrealestate/
www.linkedin.com/in/ryan-guenther-6b2920212/?originalSubdomain=ca
3032 Louise Street
Saskatoon, Saskatchewan S7J 3L8
(306) 373-7520
(306) 955-6235
rexsaskatoon.com/
