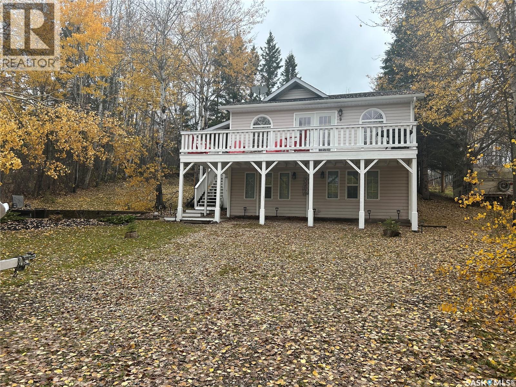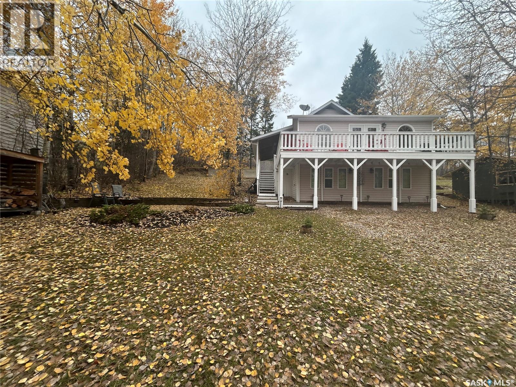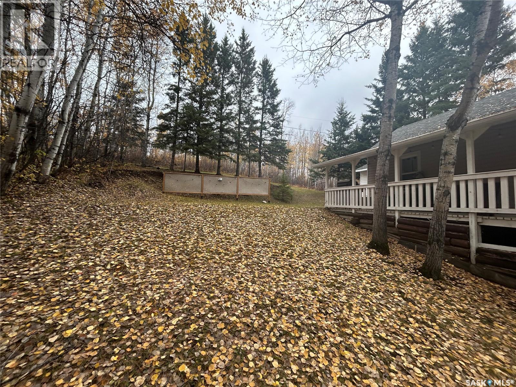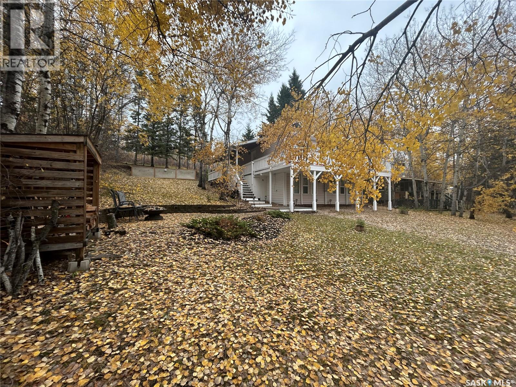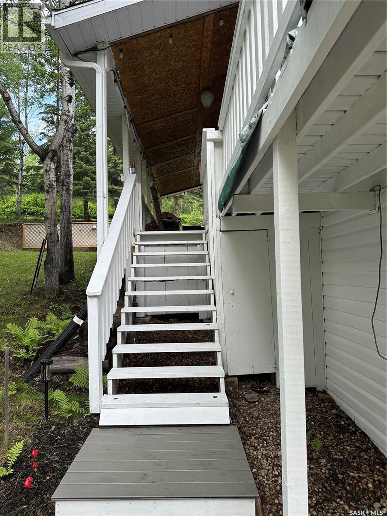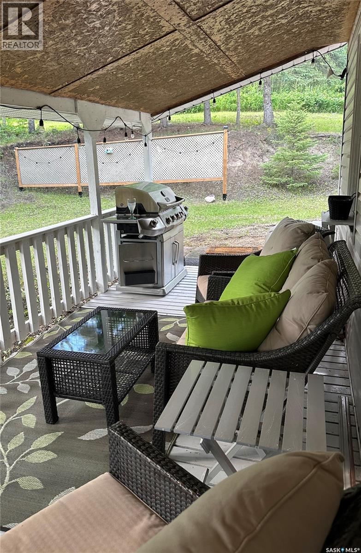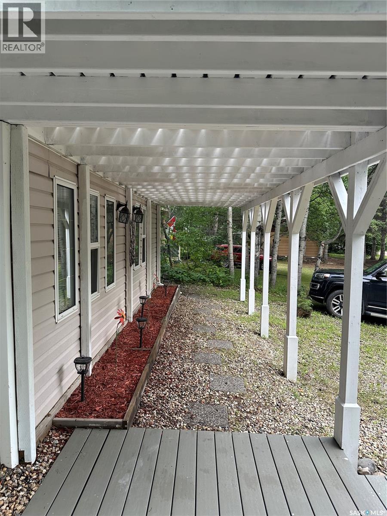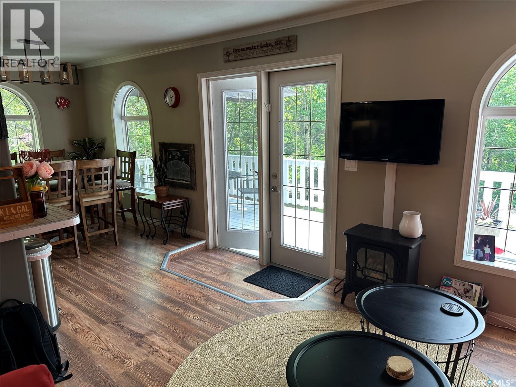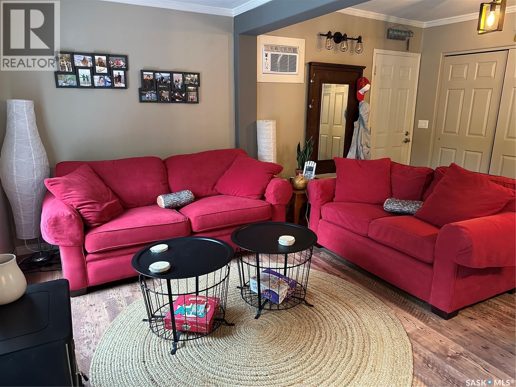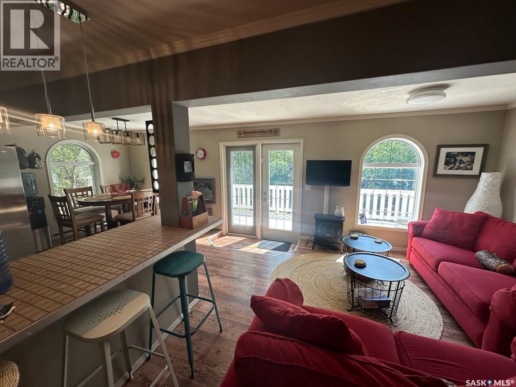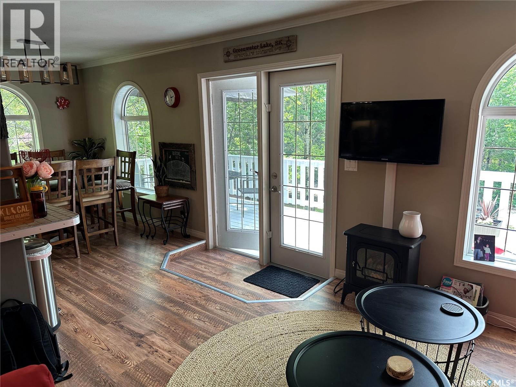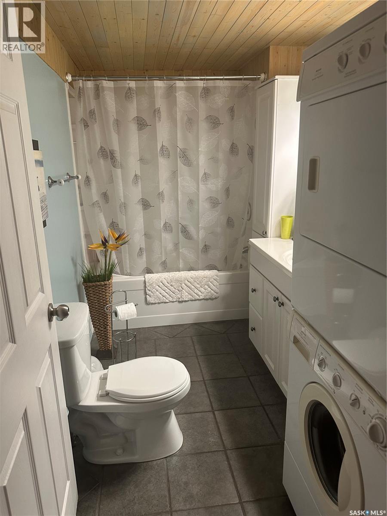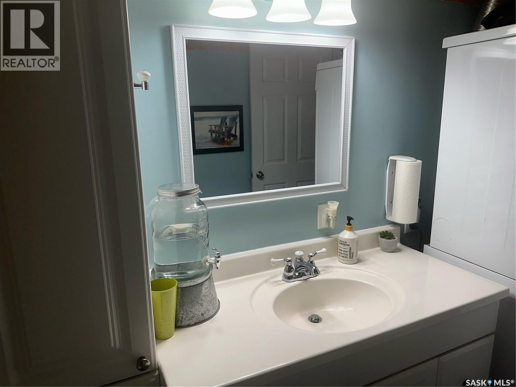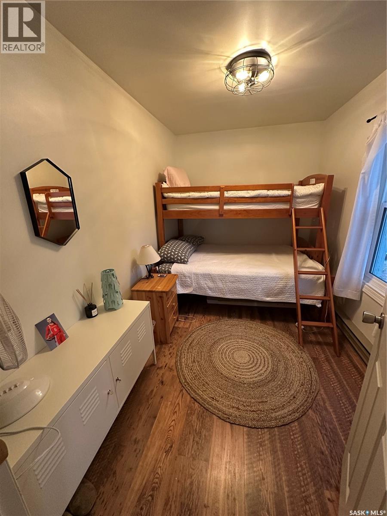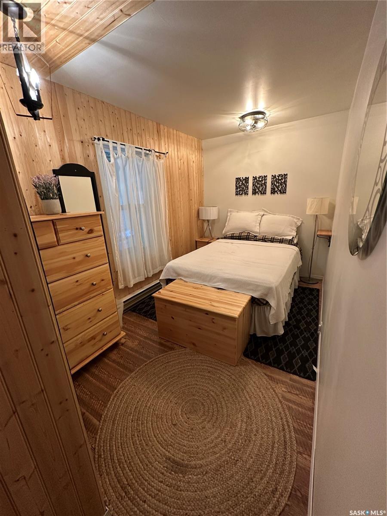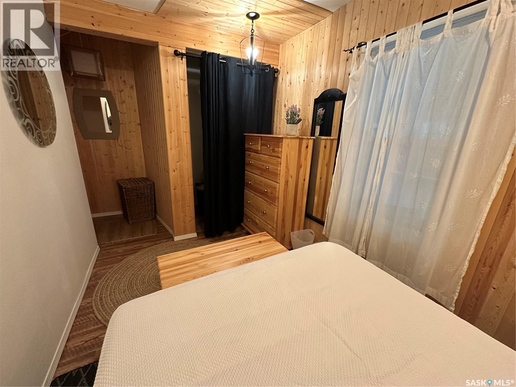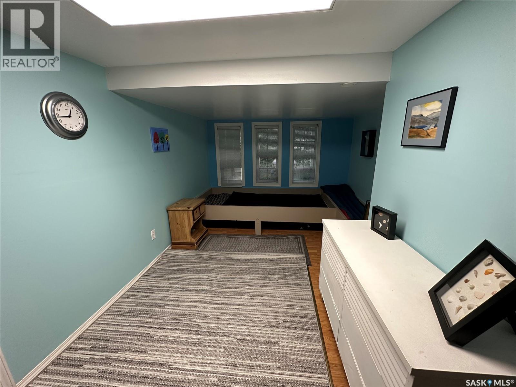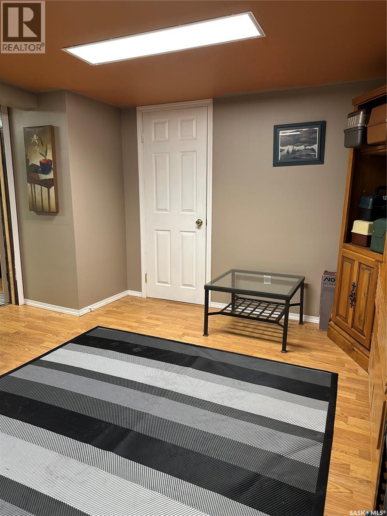Lorri Walters – Saskatoon REALTOR®
- Call or Text: (306) 221-3075
- Email: lorri@royallepage.ca
Description
Details
- Price:
- Type:
- Exterior:
- Garages:
- Bathrooms:
- Basement:
- Year Built:
- Style:
- Roof:
- Bedrooms:
- Frontage:
- Sq. Footage:
9 Oskunamoo Drive Greenwater Provincial Park, Saskatchewan S0E 1H0
$385,000
#9 Oskunamoo Drive, Greenwater Lake Provincial Park. Now is your chance to own a little piece of Greenwater paradise! This charming four-season cabin is nestled just one row back from the water, offering that perfect mix of lake life serenity and convenient access to everything the park has to offer. Featuring 3 bedrooms, 1 bathroom, and main floor laundry, this cozy retreat is set on a spacious lot with endless potential. Whether you’re looking to relax by the lake, explore nearby walking trails, or take full advantage of Greenwater’s recreational opportunities, this location delivers it all. With room to grow or simply enjoy as is, this is your opportunity to invest in a sought-after location at a great value. Don’t miss out, properties like this don’t come up often! (id:62517)
Property Details
| MLS® Number | SK011150 |
| Property Type | Single Family |
| Neigbourhood | Greenwater Lake |
| Features | Treed, Irregular Lot Size, Recreational |
| Structure | Deck |
Building
| Bathroom Total | 1 |
| Bedrooms Total | 3 |
| Appliances | Washer, Refrigerator, Dryer, Microwave, Storage Shed, Stove |
| Architectural Style | Bungalow |
| Basement Development | Partially Finished |
| Basement Features | Walk Out |
| Basement Type | Partial (partially Finished) |
| Cooling Type | Window Air Conditioner |
| Heating Fuel | Electric |
| Heating Type | Baseboard Heaters |
| Stories Total | 1 |
| Size Interior | 780 Ft2 |
| Type | House |
Parking
| None | |
| Gravel | |
| Parking Space(s) | 6 |
Land
| Acreage | No |
| Landscape Features | Lawn |
| Size Frontage | 82 Ft |
| Size Irregular | 10578.00 |
| Size Total | 10578 Sqft |
| Size Total Text | 10578 Sqft |
Rooms
| Level | Type | Length | Width | Dimensions |
|---|---|---|---|---|
| Basement | Bedroom | 7’6” x 18’ | ||
| Basement | Bonus Room | 12’ x 17’3” | ||
| Basement | Other | 13’8 x 4’8 | ||
| Main Level | Kitchen | 9’ x 12’ | ||
| Main Level | Dining Room | 9’ x 6’8” | ||
| Main Level | Living Room | 9’ x 12’ | ||
| Main Level | 4pc Bathroom | 10’ x 5’9” | ||
| Main Level | Primary Bedroom | 7’2” x 11’7” | ||
| Main Level | Bedroom | 7’6” x 11’9 |
Contact Us
Contact us for more information
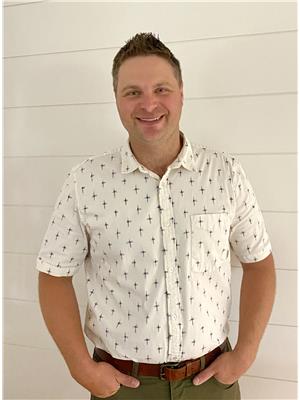
Garett Curry
Salesperson
Box 416
Tisdale, Saskatchewan S0E 1T0
(306) 873-5900
(306) 873-2991

