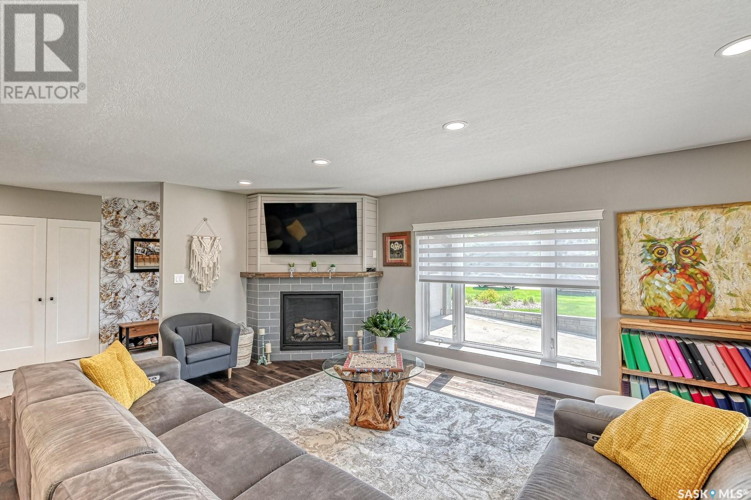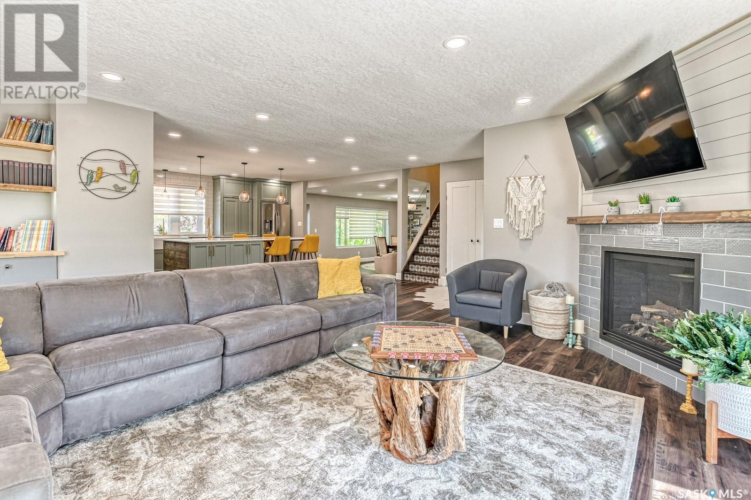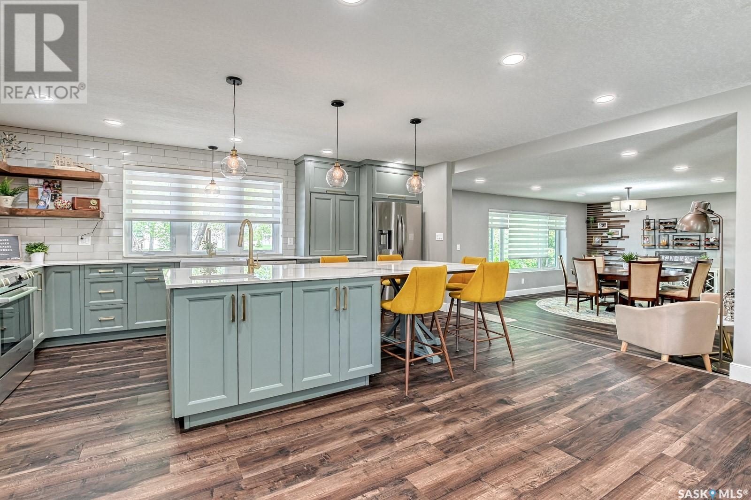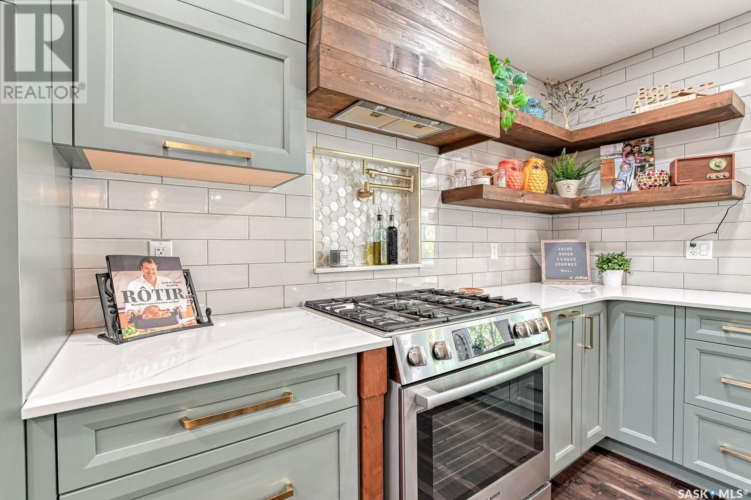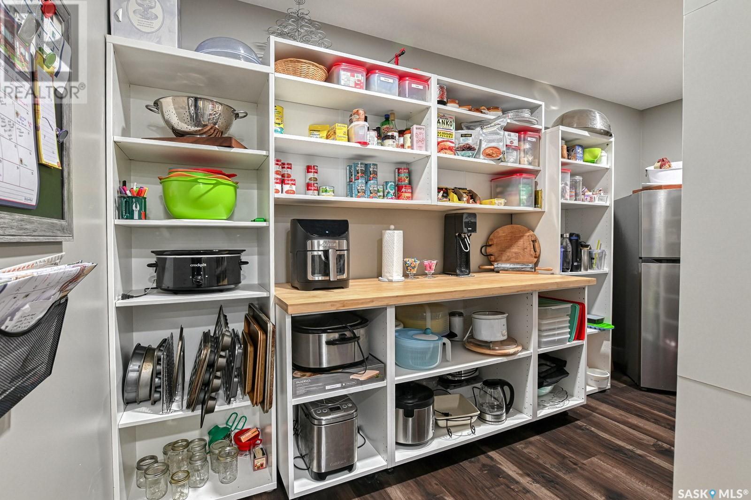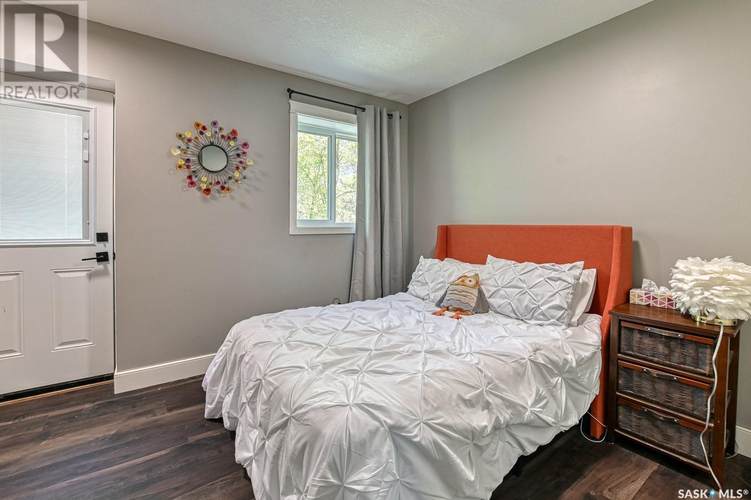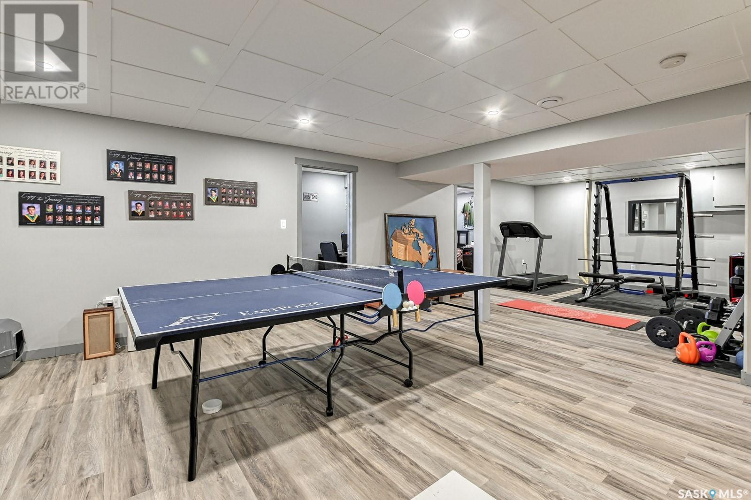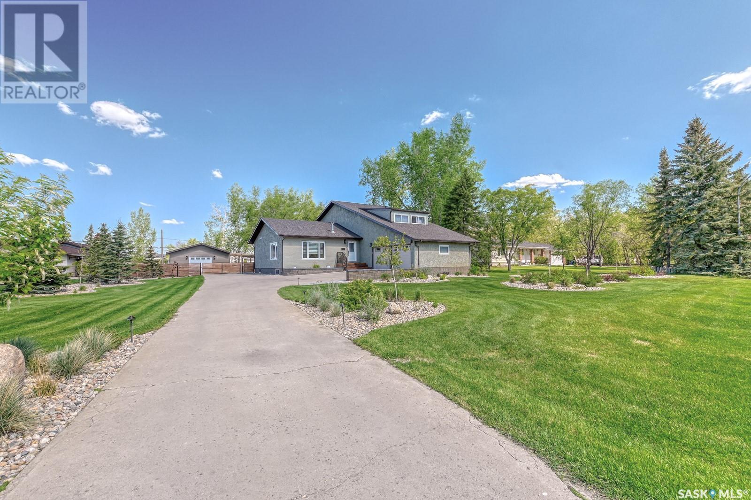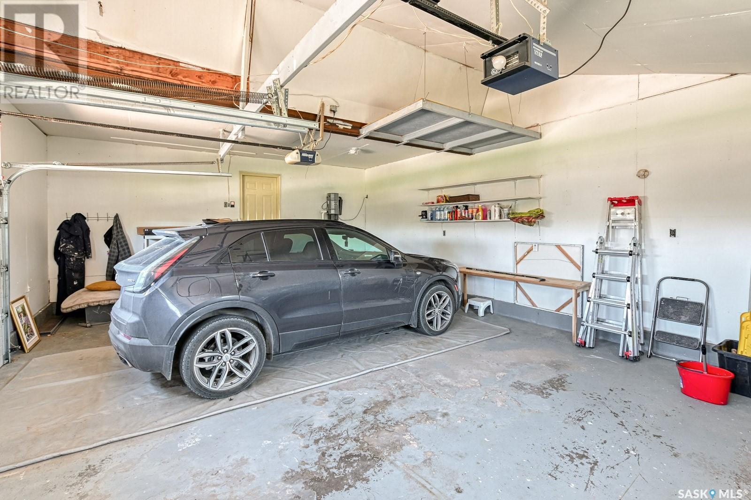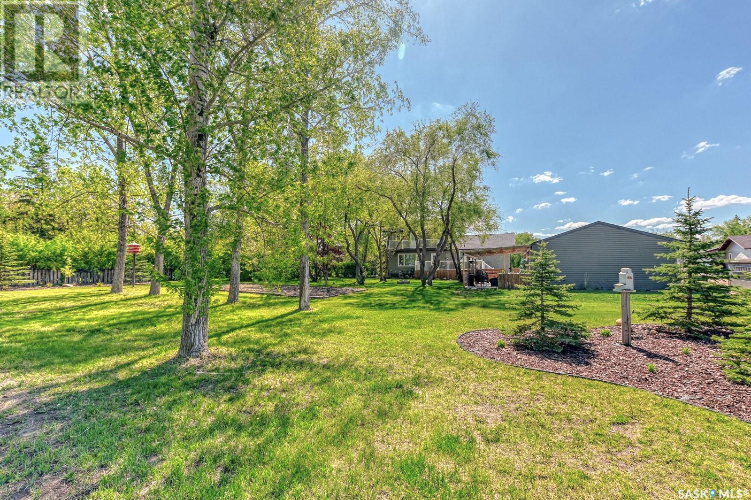Lorri Walters – Saskatoon REALTOR®
- Call or Text: (306) 221-3075
- Email: lorri@royallepage.ca
Description
Details
- Price:
- Type:
- Exterior:
- Garages:
- Bathrooms:
- Basement:
- Year Built:
- Style:
- Roof:
- Bedrooms:
- Frontage:
- Sq. Footage:
9 Meadow Road White City, Saskatchewan S0G 5B0
$798,000
Welcome to 9 Meadow Road, White City on a .86 acre lot. Custom built 2 storey split, approx 2652 sq.ft. 10' walls, 5 bedrooms, 4 bathrooms. Extensive renovations throughout. Chef inspired kitchen is a showstopper - porcelain counter top and island, abundance of cabinetry and built ins, large butlers pantry off kitchen. Spacious main floor. Office on main and custom laundry room with abundant built ins. Three bedrooms on second floor. Four piece bath off master bedroom and huge walk-in closet. Finished basement with 2 extra bedrooms, 3 piece bath, rec room and games room. 23'x28' shop with vaulted ceilings. 22'x28' attached garage is lined and insulated. Well in back yard for irrigation, built in planters, spacious pergola and firepit. Gate to outdoor skating rink. Fruit trees in back yard. Underground sprinklers in front only. New shingles in 2023. New air conditioning 2024. Newer windows. Water heater 2022. Freezer in garage and fridge in pantry not included. (id:62517)
Property Details
| MLS® Number | SK007305 |
| Property Type | Single Family |
| Features | Treed, Balcony, Double Width Or More Driveway, Sump Pump |
| Structure | Deck, Patio(s) |
Building
| Bathroom Total | 4 |
| Bedrooms Total | 5 |
| Appliances | Washer, Refrigerator, Dishwasher, Dryer, Microwave, Window Coverings, Garage Door Opener Remote(s), Hood Fan, Storage Shed, Stove |
| Architectural Style | 2 Level |
| Basement Development | Finished |
| Basement Type | Full (finished) |
| Constructed Date | 1979 |
| Cooling Type | Central Air Conditioning |
| Fireplace Fuel | Gas |
| Fireplace Present | Yes |
| Fireplace Type | Conventional |
| Heating Fuel | Natural Gas |
| Heating Type | Forced Air |
| Stories Total | 2 |
| Size Interior | 2,652 Ft2 |
| Type | House |
Parking
| Attached Garage | |
| Detached Garage | |
| Parking Space(s) | 8 |
Land
| Acreage | No |
| Fence Type | Fence |
| Landscape Features | Lawn, Underground Sprinkler, Garden Area |
| Size Irregular | 0.86 |
| Size Total | 0.86 Ac |
| Size Total Text | 0.86 Ac |
Rooms
| Level | Type | Length | Width | Dimensions |
|---|---|---|---|---|
| Second Level | Bedroom | 13'04 x 13'02 | ||
| Second Level | Bedroom | 10' x 11'08 | ||
| Second Level | Bedroom | 9'08 x 11'08 | ||
| Second Level | 4pc Bathroom | x x x | ||
| Second Level | 4pc Bathroom | x x x | ||
| Second Level | Other | 11' x 16'02 | ||
| Basement | Other | 15'05 x 28' | ||
| Basement | Games Room | 13'08 x 15' | ||
| Basement | Bedroom | 12'06 x 10'09 | ||
| Basement | Bedroom | 14' x 10'09 | ||
| Basement | 3pc Bathroom | x x x | ||
| Main Level | Kitchen | 15'03 x 17'05 | ||
| Main Level | Living Room | 20' x 14' | ||
| Main Level | Other | 6'03 x 13'06 | ||
| Main Level | Family Room | 14' x 20' | ||
| Main Level | 2pc Bathroom | x x x | ||
| Main Level | Laundry Room | x x x | ||
| Main Level | Office | 9' x 9'09 |
https://www.realtor.ca/real-estate/28373959/9-meadow-road-white-city
Contact Us
Contact us for more information

Laurent Sirois
Salesperson
2350 - 2nd Avenue
Regina, Saskatchewan S4R 1A6
(306) 791-7666
(306) 565-0088
remaxregina.ca/



