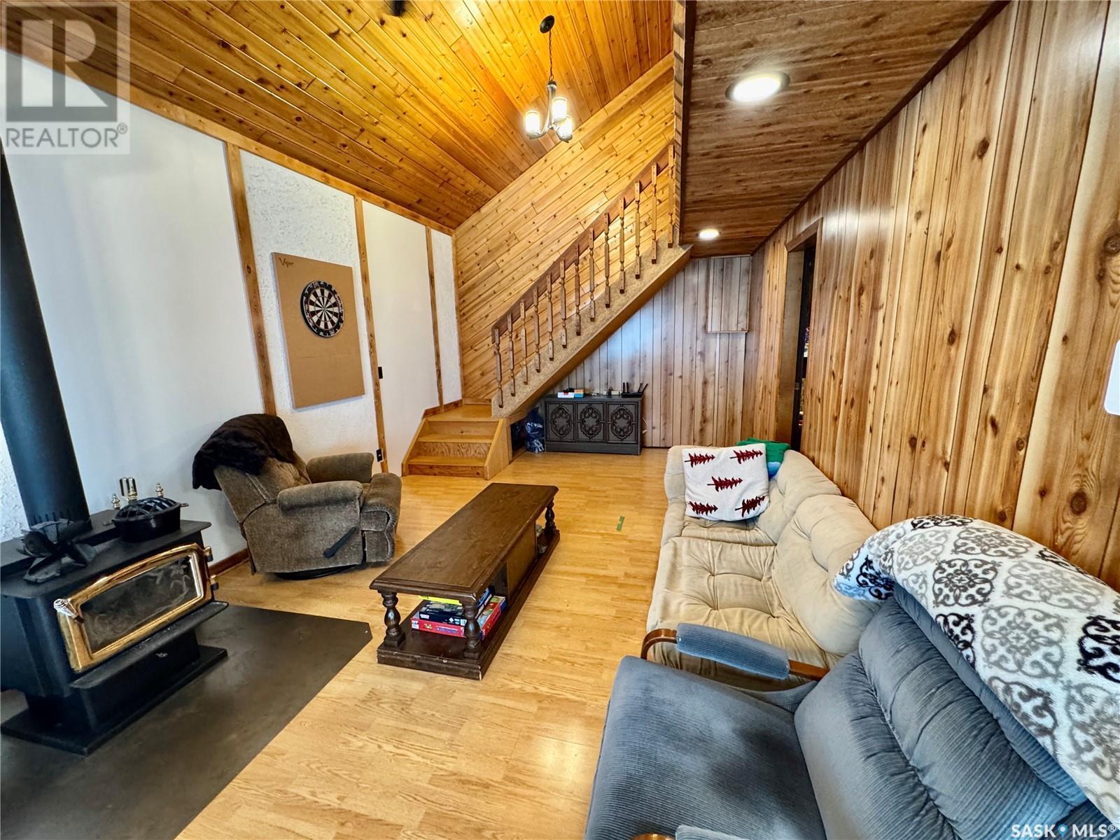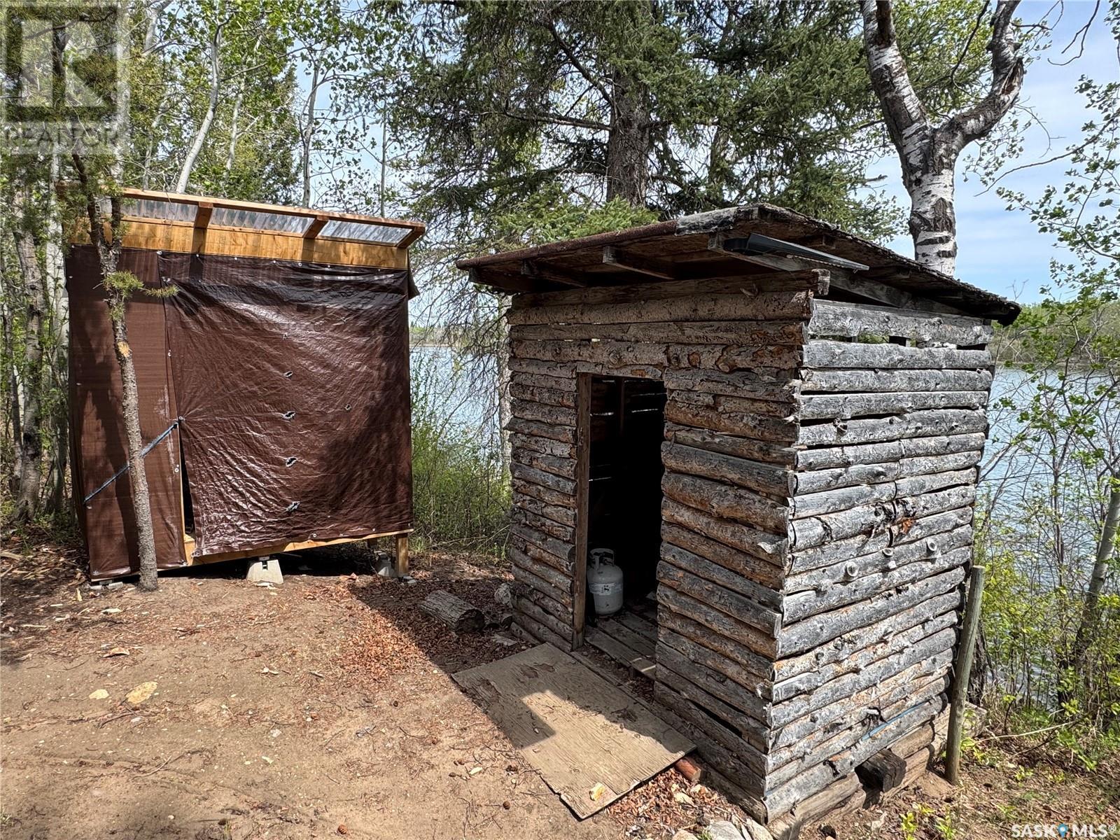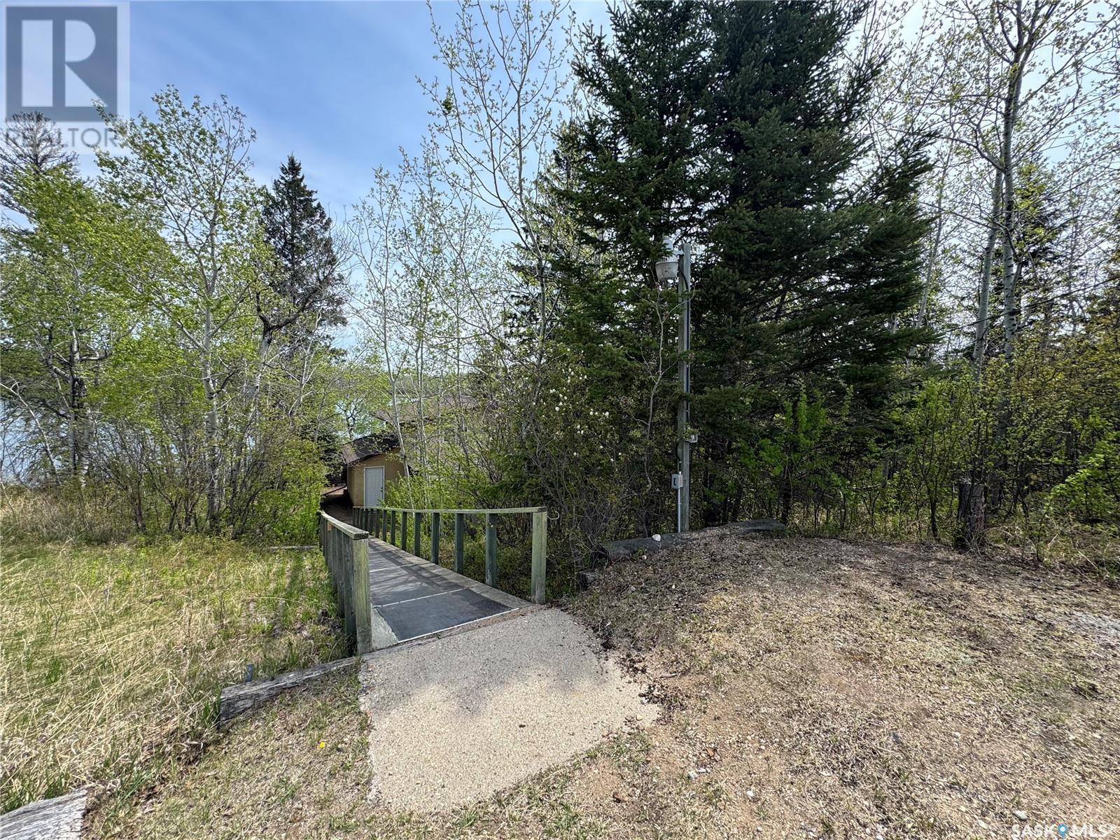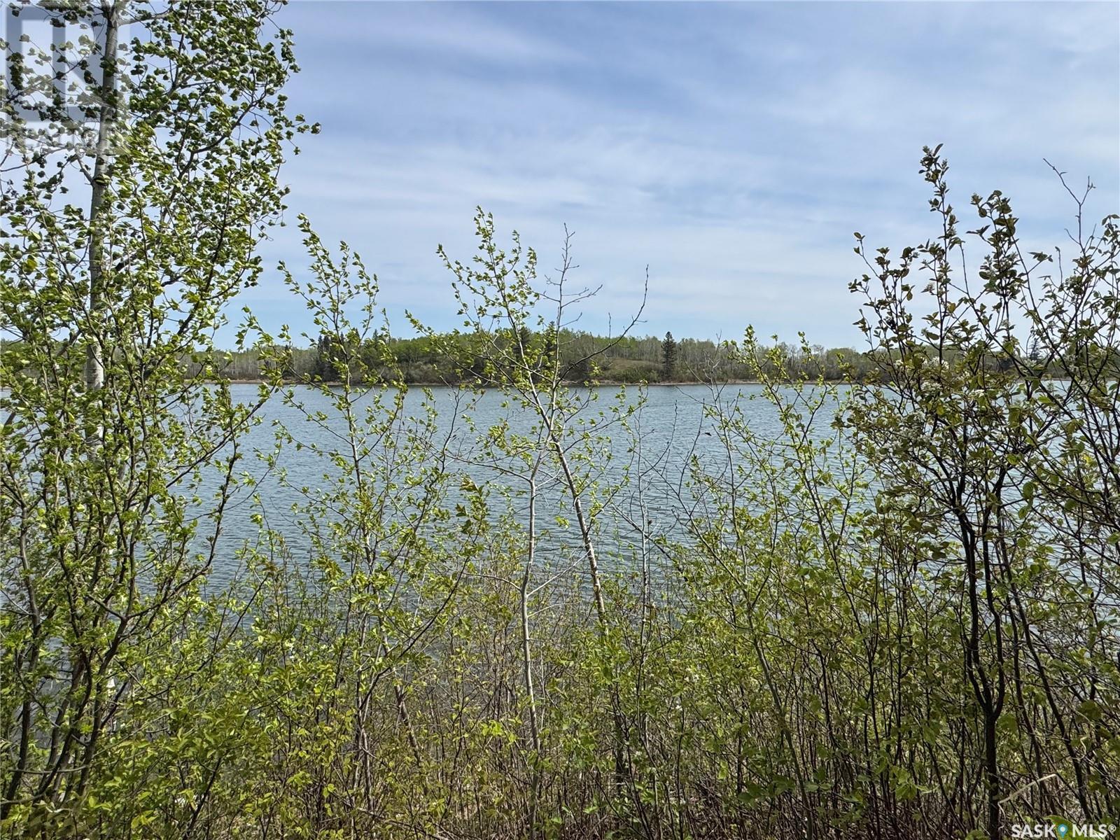Lorri Walters – Saskatoon REALTOR®
- Call or Text: (306) 221-3075
- Email: lorri@royallepage.ca
Description
Details
- Price:
- Type:
- Exterior:
- Garages:
- Bathrooms:
- Basement:
- Year Built:
- Style:
- Roof:
- Bedrooms:
- Frontage:
- Sq. Footage:
9 Lady Lake Regional Park Lady Lake, Saskatchewan S0A 3B0
$218,000
Lady Lake Regional Park - A clean, quiet, rural location surrounded by trees and located one mile off the No. 9 highway. The park grounds include a beautiful sandy beach with a children's playground on the beach. Enjoy peaceful swimming, canoeing and fishing undisturbed by boat motors or relax on one of the many park benches and observe the many species of birds that frequent the park. This 3 bedroom 1 Bathroom cottage is well taken care of and features a double car garage with updated electrical. Entering the cottage from the west door will bring you to a large porch area with direct entry to the kitchen area. The kitchen has open views of the dining room area. Enjoy indoor time in the large living room featuring wood stove (inspected and updated). One bedroom is on the main floor with the other two bedrooms on the 2nd floor. The 3 piece bathroom is on the main floor. Updates include shingles (2018), electrical, wood stove inspection and updating, smart thermostat. The outdoors of the property include storage and wood sheds. The west part of the property includes lawn, fire pit, 24x10 deck with access to kitchen, and beautiful lake views. Lease is $600 per year (2024) and taxes are under $740 (2024). Located 10 minutes to full service Town of Preeceville. (id:62517)
Property Details
| MLS® Number | SK007101 |
| Property Type | Single Family |
| Features | Treed, Recreational |
| Structure | Deck |
| Water Front Type | Waterfront |
Building
| Bathroom Total | 1 |
| Bedrooms Total | 3 |
| Appliances | Window Coverings, Storage Shed, Stove |
| Architectural Style | 2 Level |
| Constructed Date | 1982 |
| Fireplace Fuel | Wood |
| Fireplace Present | Yes |
| Fireplace Type | Conventional |
| Heating Fuel | Electric, Wood |
| Heating Type | Baseboard Heaters |
| Stories Total | 2 |
| Size Interior | 988 Ft2 |
| Type | House |
Parking
| Detached Garage | |
| Parking Pad | |
| Gravel | |
| Parking Space(s) | 4 |
Land
| Acreage | No |
| Landscape Features | Lawn |
Rooms
| Level | Type | Length | Width | Dimensions |
|---|---|---|---|---|
| Second Level | Bedroom | 12'6" x 11' | ||
| Second Level | Bedroom | 12'4" x 11' | ||
| Main Level | Kitchen | 10'6" x 11' | ||
| Main Level | 3pc Bathroom | 4'10" x 7' | ||
| Main Level | Dining Room | 12' x 9' | ||
| Main Level | Living Room | 16' x 12' | ||
| Main Level | Bedroom | 8'10" x 11' | ||
| Main Level | Enclosed Porch | 7'6" x 15'2" |
https://www.realtor.ca/real-estate/28366244/9-lady-lake-regional-park-lady-lake
Contact Us
Contact us for more information

Mark Zawerucha
Associate Broker
32 Smith Street West
Yorkton, Saskatchewan S3N 3X5
(306) 783-6666
(306) 782-4446
































