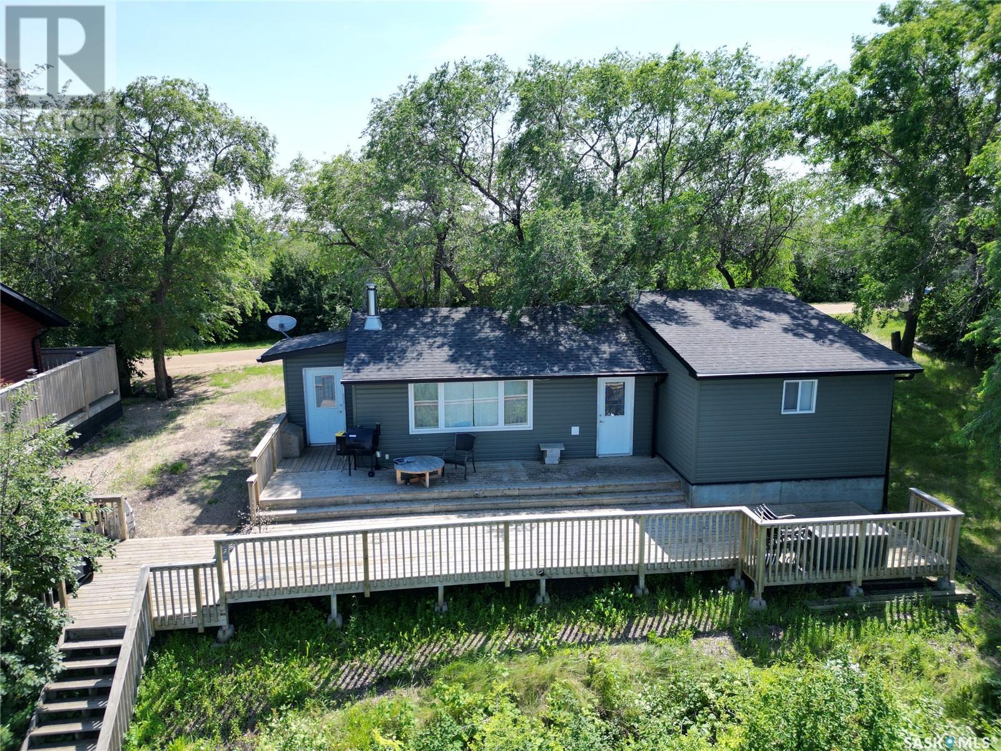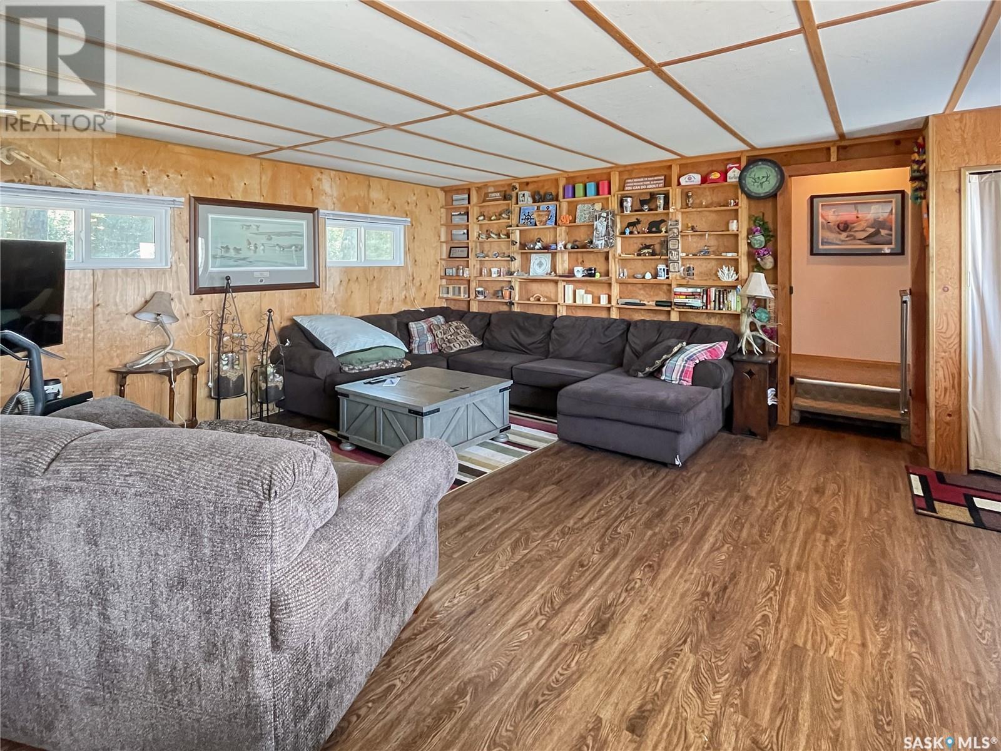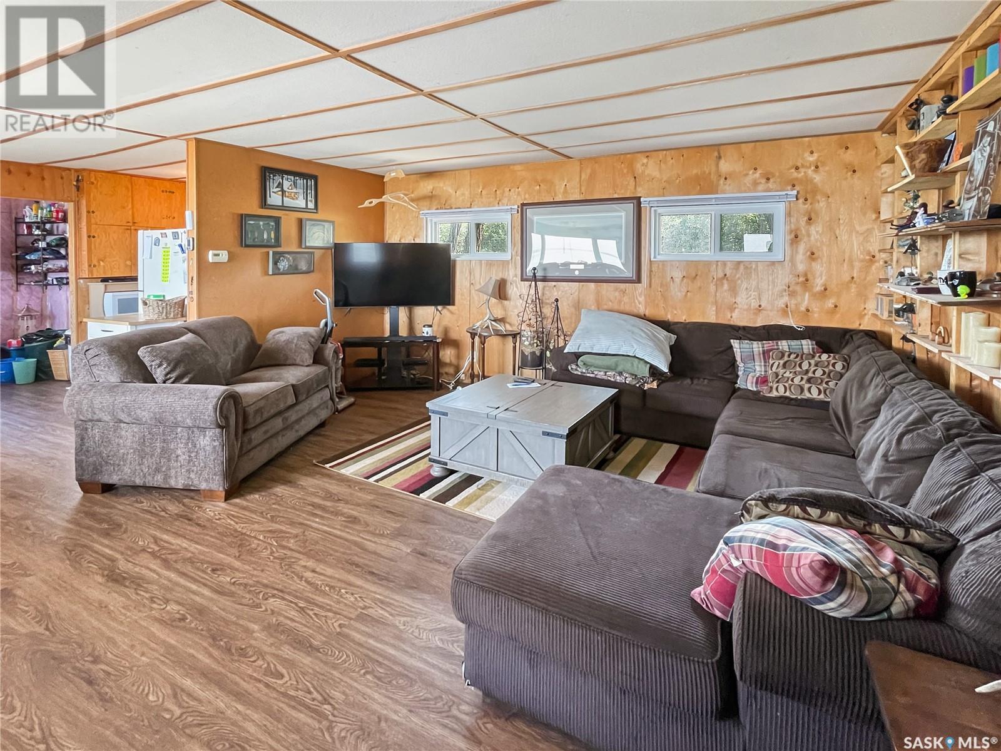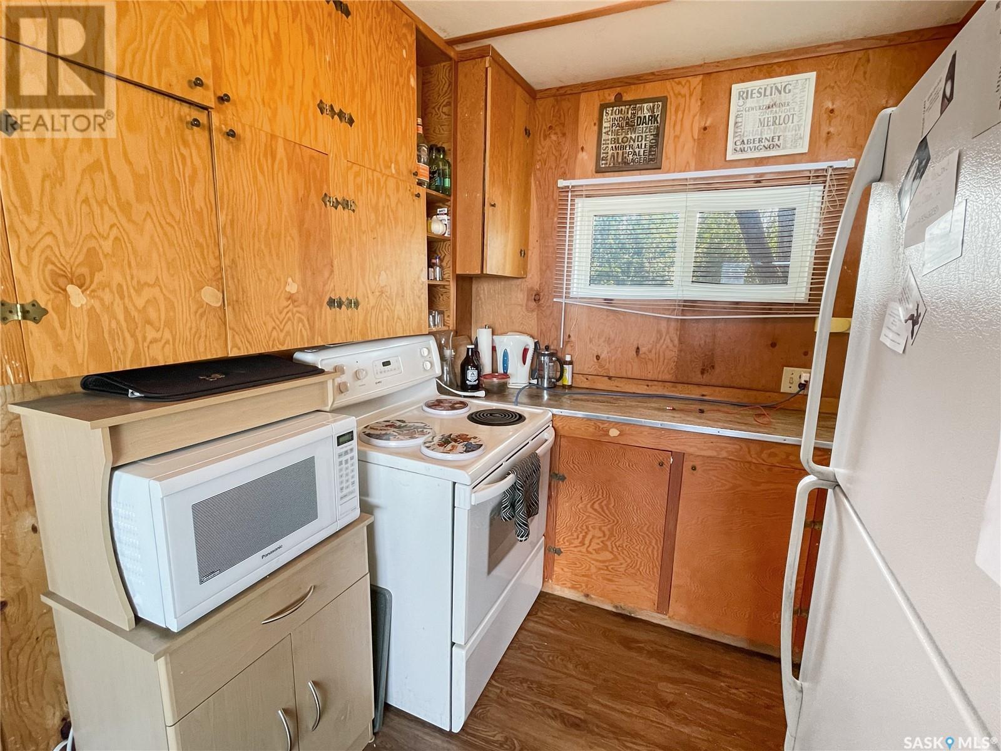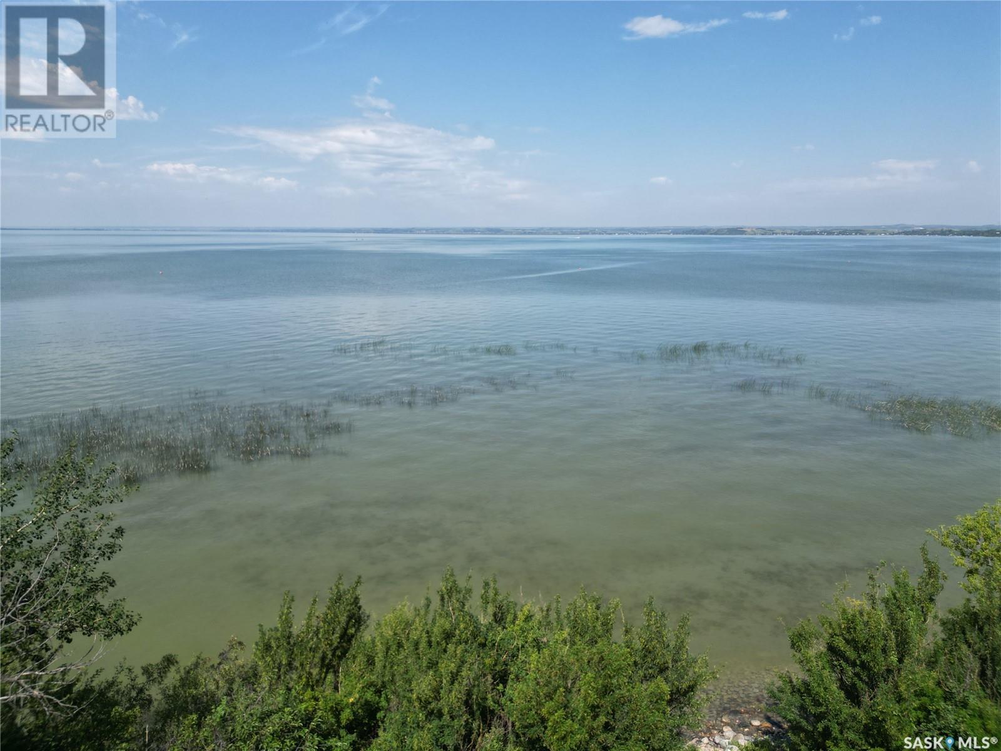Lorri Walters – Saskatoon REALTOR®
- Call or Text: (306) 221-3075
- Email: lorri@royallepage.ca
Description
Details
- Price:
- Type:
- Exterior:
- Garages:
- Bathrooms:
- Basement:
- Year Built:
- Style:
- Roof:
- Bedrooms:
- Frontage:
- Sq. Footage:
9 Kilcare Drive Meota Rm No.468, Saskatchewan S0M 1X0
$429,900
Discover lakeside living with this property on Suttons Beach. This location offers the perfect blend of tranquility and privacy with no second row. Newer vinyl siding, windows, soffit, and fascia ensure a low-maintenance, stylish exterior. Year-Round Comfort heated with a forced air furnace and a cozy wood stove, this home is perfect for all seasons. Ample Storage with spacious boat house for all your water toys and an oversized shed to accommodate a quad, golf cart, or other toys. This turnkey Purchase can be move right in and start enjoying lakeside living. The house may be sold with the majority of furnishings, including the 60' dock—just a few personal items will be removed. Enjoy the freedom of a large 100 x 100’ lot. A secluded lakeside fireplace area, protected from the wind, and a large deck offering spectacular views make this property perfect for outdoor entertaining. Don’t miss this opportunity to own a piece of paradise on Sutton Beach. Call today to schedule a viewing and make this property yours! (id:62517)
Property Details
| MLS® Number | SK999154 |
| Property Type | Single Family |
| Features | Treed, Rectangular, Recreational |
| Structure | Deck |
| Water Front Type | Waterfront |
Building
| Bathroom Total | 1 |
| Bedrooms Total | 3 |
| Appliances | Refrigerator, Window Coverings, Storage Shed, Stove |
| Architectural Style | Bungalow |
| Basement Development | Not Applicable |
| Basement Type | Crawl Space (not Applicable) |
| Constructed Date | 1962 |
| Cooling Type | Window Air Conditioner |
| Fireplace Fuel | Wood |
| Fireplace Present | Yes |
| Fireplace Type | Conventional |
| Heating Fuel | Natural Gas |
| Heating Type | Forced Air |
| Stories Total | 1 |
| Size Interior | 920 Ft2 |
| Type | House |
Parking
| Gravel | |
| Parking Space(s) | 2 |
Land
| Acreage | No |
| Landscape Features | Lawn |
| Size Frontage | 100 Ft |
| Size Irregular | 10000.00 |
| Size Total | 10000 Sqft |
| Size Total Text | 10000 Sqft |
Rooms
| Level | Type | Length | Width | Dimensions |
|---|---|---|---|---|
| Main Level | Enclosed Porch | 7 ft ,5 in | 5 ft ,9 in | 7 ft ,5 in x 5 ft ,9 in |
| Main Level | Kitchen | 7 ft ,6 in | 7 ft | 7 ft ,6 in x 7 ft |
| Main Level | Living Room | 15 ft ,10 in | 19 ft ,4 in | 15 ft ,10 in x 19 ft ,4 in |
| Main Level | Dining Room | 8 ft | 11 ft | 8 ft x 11 ft |
| Main Level | Bedroom | 7 ft ,6 in | 8 ft ,7 in | 7 ft ,6 in x 8 ft ,7 in |
| Main Level | Bedroom | 8 ft ,7 in | 6 ft ,4 in | 8 ft ,7 in x 6 ft ,4 in |
| Main Level | Bedroom | 7 ft ,8 in | 6 ft ,3 in | 7 ft ,8 in x 6 ft ,3 in |
| Main Level | 4pc Bathroom | 6 ft ,2 in | 12 ft ,9 in | 6 ft ,2 in x 12 ft ,9 in |
https://www.realtor.ca/real-estate/28046343/9-kilcare-drive-meota-rm-no468
Contact Us
Contact us for more information

Kevin Menssa
Broker
www.kevinmenssa.ca/
1541 100th Street
North Battleford, Saskatchewan S9A 0W3
(306) 445-5555
(306) 445-5066
dreamrealtysk.com/
