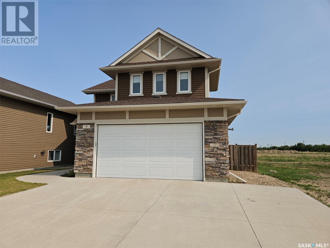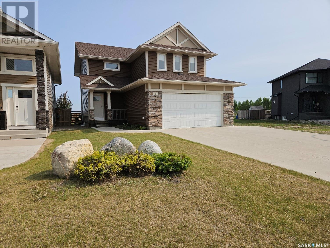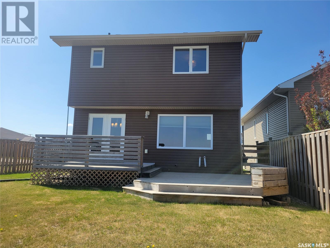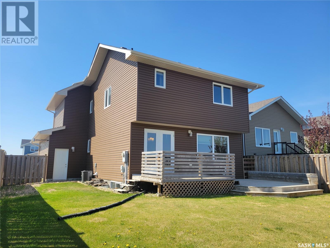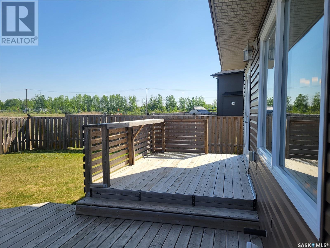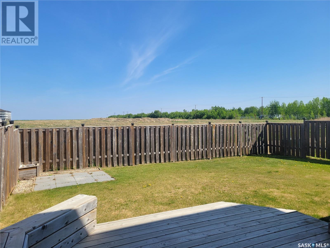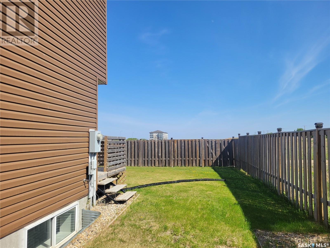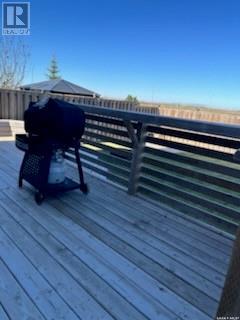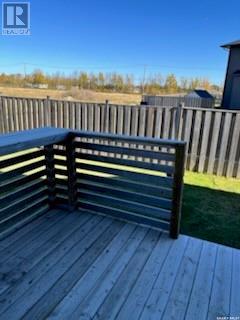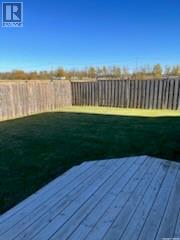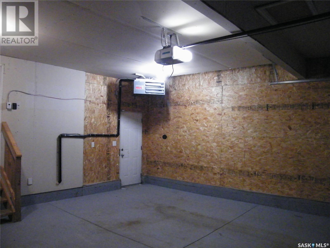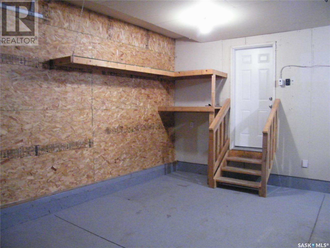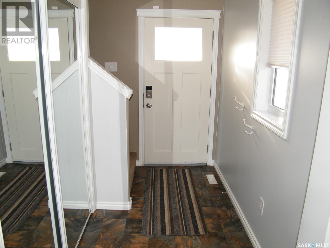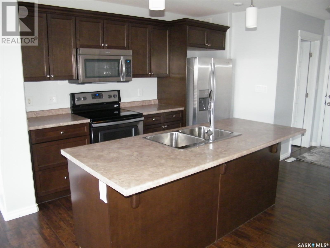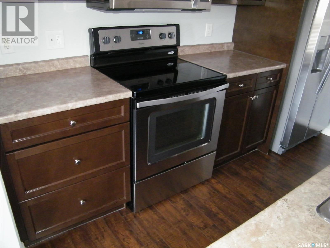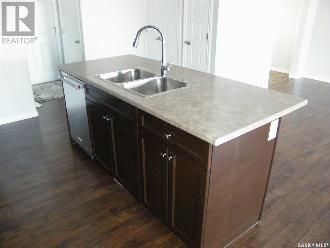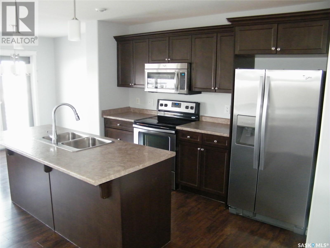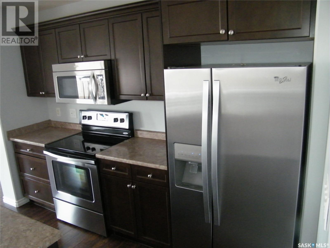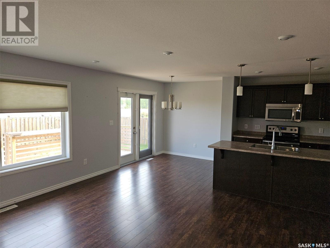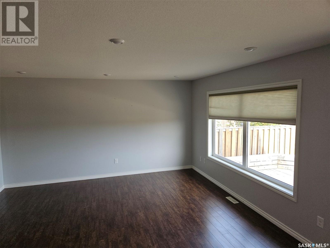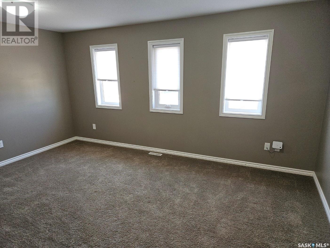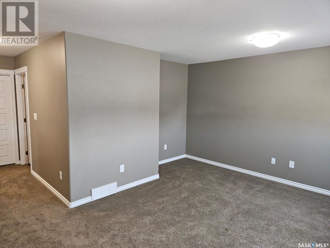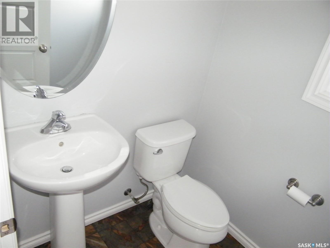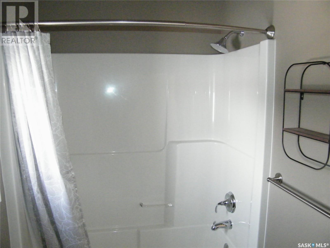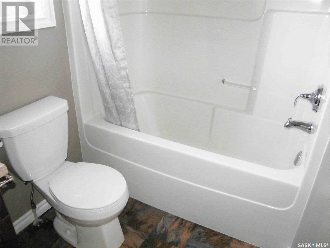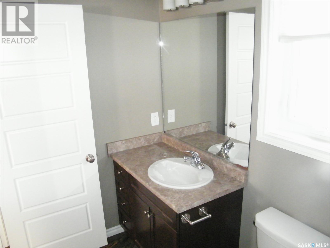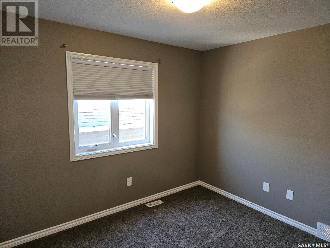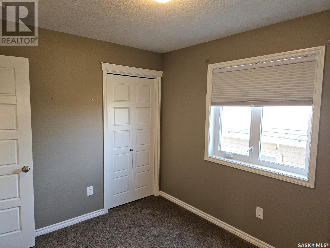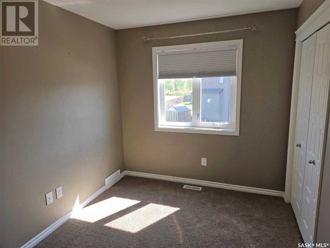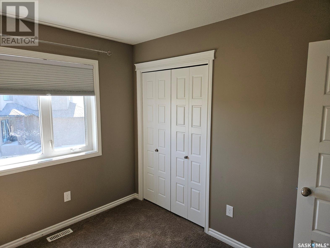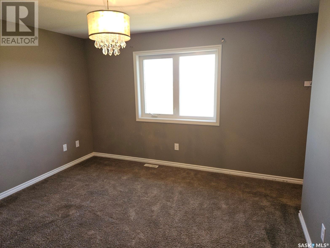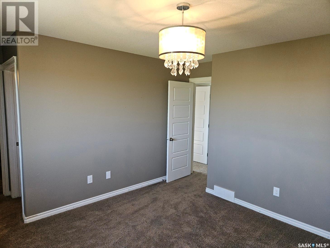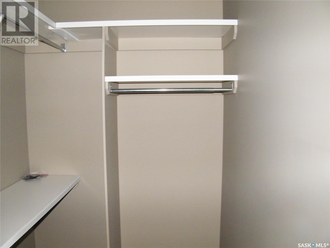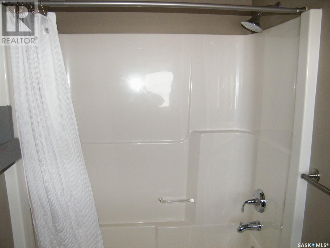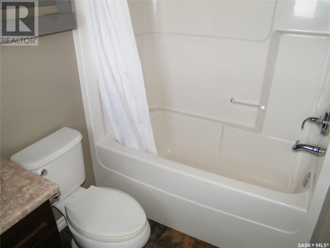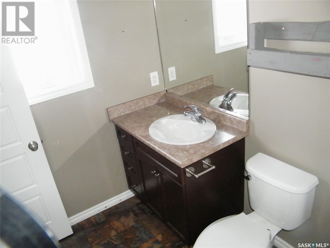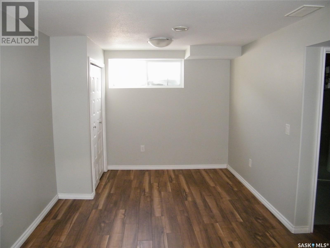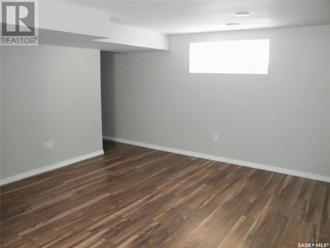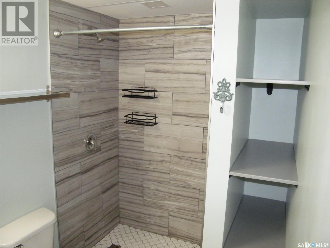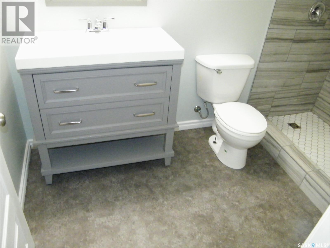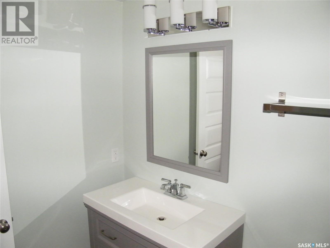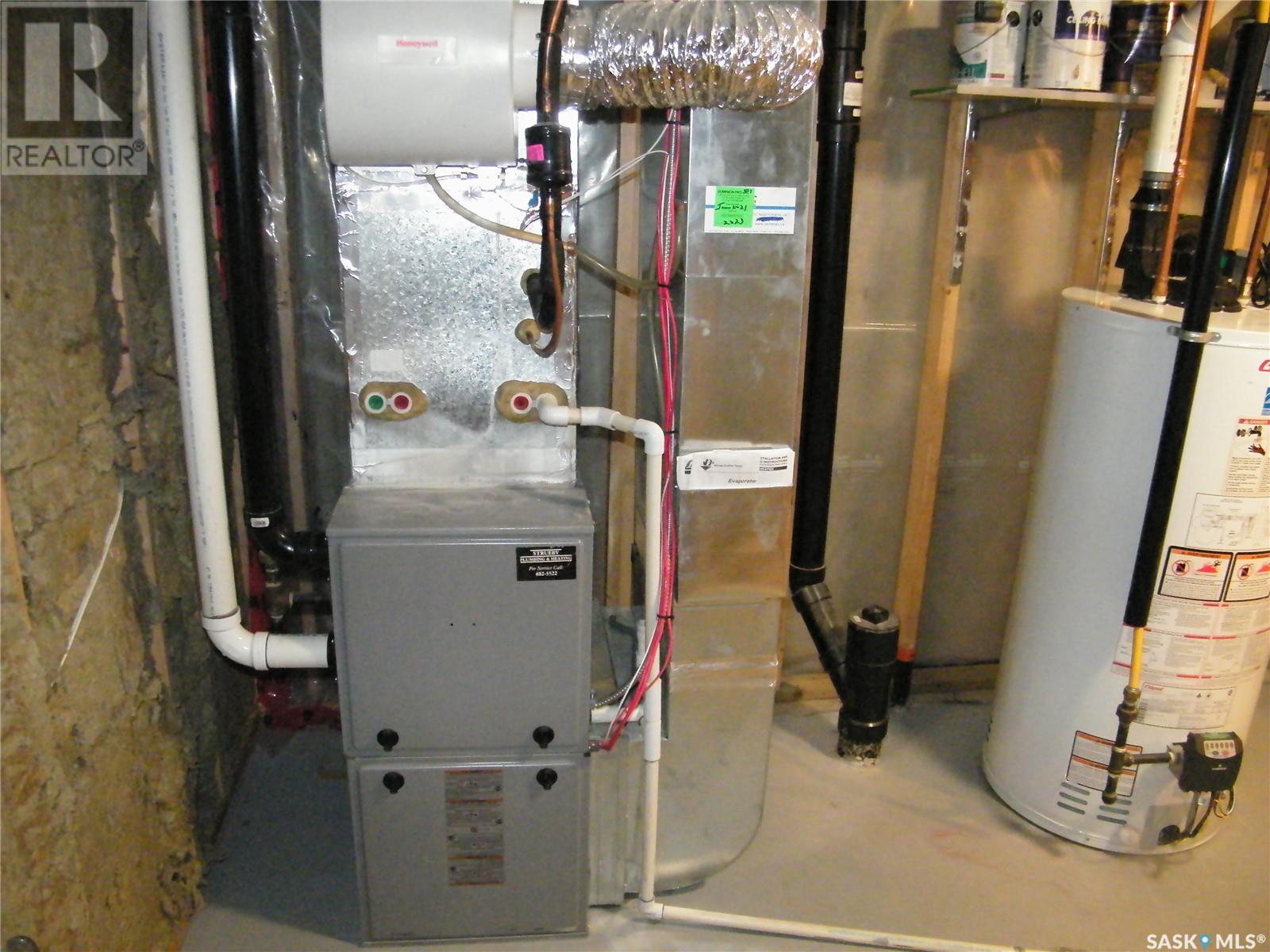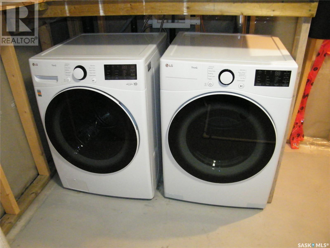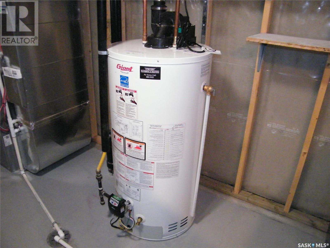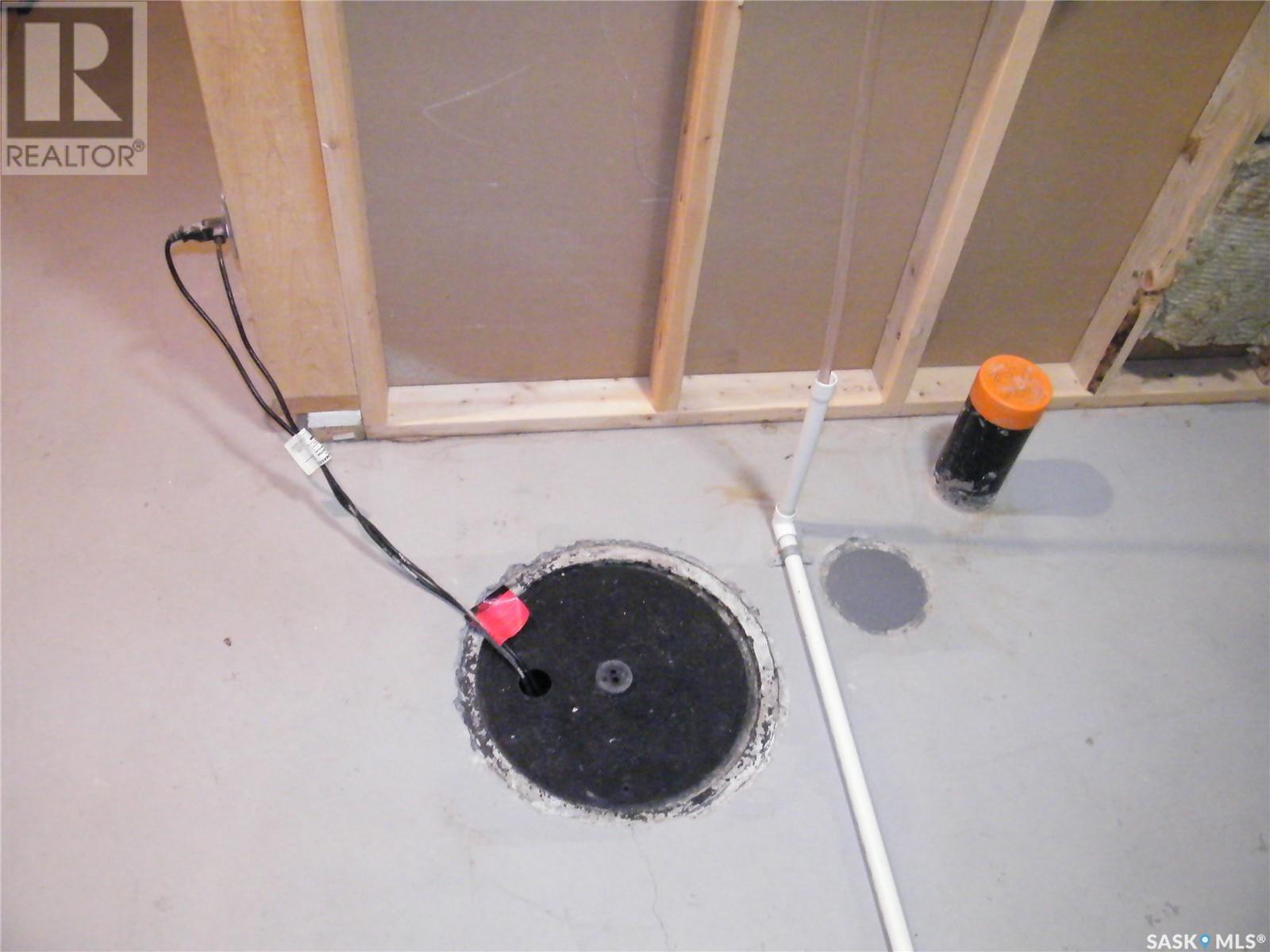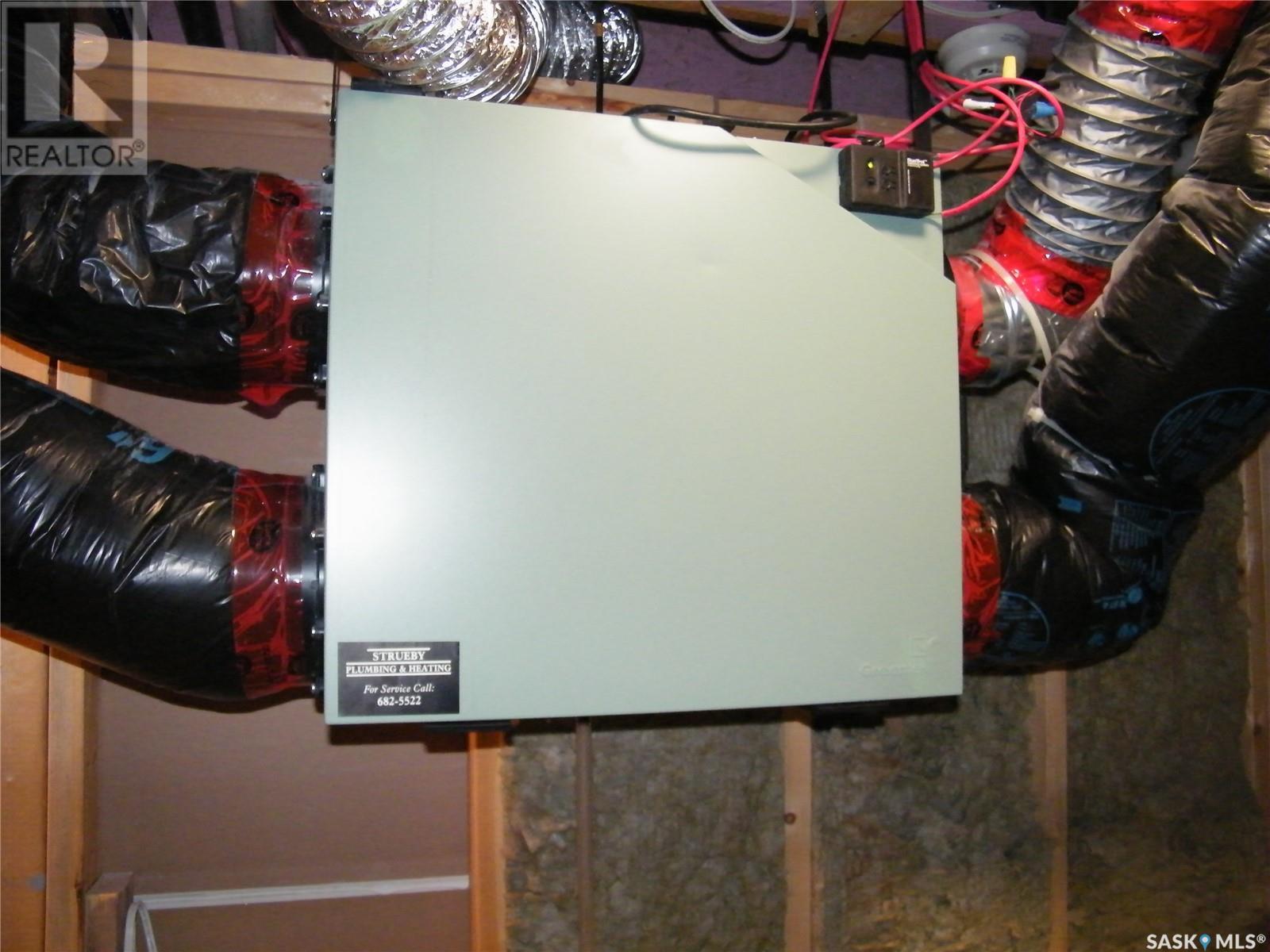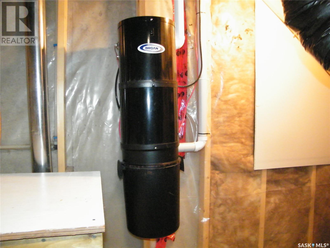Lorri Walters – Saskatoon REALTOR®
- Call or Text: (306) 221-3075
- Email: lorri@royallepage.ca
Description
Details
- Price:
- Type:
- Exterior:
- Garages:
- Bathrooms:
- Basement:
- Year Built:
- Style:
- Roof:
- Bedrooms:
- Frontage:
- Sq. Footage:
9 Aspen Place Humboldt, Saskatchewan S0K 2A0
$429,000
Welcome to 9 Aspen Place in Humboldt, Saskatchewan. Located on a quiet cul de sac this well kept 2 storey home, features an open concept main floor with living room, dining room and kitchen with a large island and ample pantry space, completing the main floor is a 2 piece bathroom - located just off the direct entry from the 2 car heated garage. The second floor features a bonus living space, a 4 piece bathroom, as well as 2 additional bedrooms and a primary bedroom with walk in closet and a 4 piece bathroom. The fully finished basement has a 3 piece bathroom with a walk in shower (with floor to ceiling tiles), as well as an additional space that could be used as a TV/Rec room, gym area etc, a storage room as well as laundry complete the basement area. The back yard is fully landscaped and fenced, has a tiered deck, a generous sized grassed area with room for a fire pit. New hot water heater June, 2023 as well as new washer and dryer July, 2024. A quick possession can be arranged. Call your agent to arrange a showing today. All measurements to be verified by the Buyers. (id:62517)
Property Details
| MLS® Number | SK993297 |
| Property Type | Single Family |
| Features | Cul-de-sac, Irregular Lot Size, Double Width Or More Driveway, Sump Pump |
| Structure | Deck |
Building
| Bathroom Total | 4 |
| Bedrooms Total | 3 |
| Appliances | Washer, Refrigerator, Dishwasher, Dryer, Microwave, Window Coverings, Garage Door Opener Remote(s), Stove |
| Architectural Style | 2 Level |
| Basement Development | Finished |
| Basement Type | Full (finished) |
| Constructed Date | 2014 |
| Cooling Type | Central Air Conditioning, Air Exchanger |
| Heating Fuel | Natural Gas |
| Heating Type | Forced Air |
| Stories Total | 2 |
| Size Interior | 1,534 Ft2 |
| Type | House |
Parking
| Attached Garage | |
| Heated Garage | |
| Parking Space(s) | 4 |
Land
| Acreage | No |
| Fence Type | Fence |
| Landscape Features | Lawn |
| Size Frontage | 44 Ft |
| Size Irregular | 0.12 |
| Size Total | 0.12 Ac |
| Size Total Text | 0.12 Ac |
Rooms
| Level | Type | Length | Width | Dimensions |
|---|---|---|---|---|
| Second Level | Bonus Room | 11 ft ,7 in | 15 ft ,11 in | 11 ft ,7 in x 15 ft ,11 in |
| Second Level | 4pc Bathroom | 8 ft ,10 in | 4 ft ,11 in | 8 ft ,10 in x 4 ft ,11 in |
| Second Level | Bedroom | 10 ft ,2 in | 8 ft ,3 in | 10 ft ,2 in x 8 ft ,3 in |
| Second Level | Bedroom | 10 ft ,9 in | 8 ft ,11 in | 10 ft ,9 in x 8 ft ,11 in |
| Second Level | Primary Bedroom | 12 ft ,5 in | 11 ft ,10 in | 12 ft ,5 in x 11 ft ,10 in |
| Second Level | 4pc Ensuite Bath | 8 ft | 4 ft ,11 in | 8 ft x 4 ft ,11 in |
| Basement | 3pc Bathroom | 9 ft ,7 in | 5 ft ,7 in | 9 ft ,7 in x 5 ft ,7 in |
| Basement | Family Room | 14 ft ,6 in | 21 ft ,11 in | 14 ft ,6 in x 21 ft ,11 in |
| Basement | Laundry Room | 13 ft ,11 in | 8 ft ,6 in | 13 ft ,11 in x 8 ft ,6 in |
| Main Level | Foyer | 9 ft ,5 in | 4 ft ,11 in | 9 ft ,5 in x 4 ft ,11 in |
| Main Level | Living Room | 14 ft ,9 in | 12 ft ,5 in | 14 ft ,9 in x 12 ft ,5 in |
| Main Level | Dining Room | 10 ft ,4 in | 7 ft ,2 in | 10 ft ,4 in x 7 ft ,2 in |
| Main Level | Kitchen | 12 ft ,6 in | 11 ft ,9 in | 12 ft ,6 in x 11 ft ,9 in |
| Main Level | 2pc Bathroom | 4 ft ,8 in | 4 ft ,8 in | 4 ft ,8 in x 4 ft ,8 in |
https://www.realtor.ca/real-estate/27827472/9-aspen-place-humboldt
Contact Us
Contact us for more information
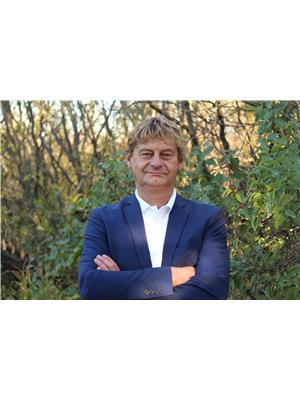
Allan Olynuk
Associate Broker
639 Main Street
Humboldt, Saskatchewan S0K 2A0
(306) 682-5061
(306) 682-5063
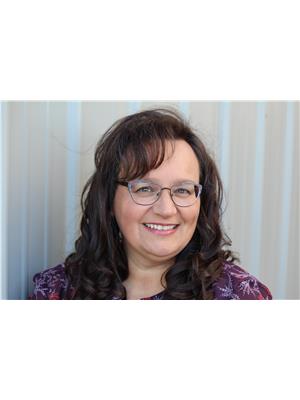
Corrine Olynuk
Salesperson
639 Main Street
Humboldt, Saskatchewan S0K 2A0
(306) 682-5061
(306) 682-5063


