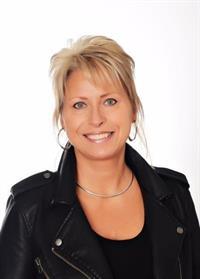Lorri Walters – Saskatoon REALTOR®
- Call or Text: (306) 221-3075
- Email: lorri@royallepage.ca
Description
Details
- Price:
- Type:
- Exterior:
- Garages:
- Bathrooms:
- Basement:
- Year Built:
- Style:
- Roof:
- Bedrooms:
- Frontage:
- Sq. Footage:
8918 Bowers Drive North Battleford, Saskatchewan S9A 3C2
$339,900
Spacious, Light-Filled Home Near Schools & Scenic Walking Trail.....Welcome to this lovely Westside home, just a short walk from two elementary schools and the beautiful Territorial walking trail. This bright and spacious house features an updated kitchen (2019), an updated main bathroom (2023), and beautiful hardwood floors throughout the main level. The kitchen opens into a cozy family room addition with a gas fireplace and a wall of windows that flood the space with natural light and offer views of the backyard. You’ll appreciate the main floor laundry and a formal living room perfect for relaxing or entertaining. Recent updates include a new water heater (2023), new garage shingles (2024), improved attic ventilation, plus replaced windows, doors, and blinds. Central air (2022) and central vac add to the comfort and convenience. The finished basement offers a large space for movies or games, a 3-piece bath, and two flexible rooms great for a home office or hobbies (windows aren’t egress size). Plus there is an extra room that makes a perfect den or craft space. Outside, enjoy mature landscaping, underground sprinklers front and back, a spacious patio, and a double detached garage with alley access. This move-in ready home in a friendly neighborhood is waiting for you—book your showing today! (id:62517)
Property Details
| MLS® Number | SK004728 |
| Property Type | Single Family |
| Neigbourhood | Maher Park |
| Features | Treed, Irregular Lot Size, Double Width Or More Driveway |
| Structure | Deck |
Building
| Bathroom Total | 3 |
| Bedrooms Total | 3 |
| Appliances | Washer, Refrigerator, Dishwasher, Dryer, Microwave, Window Coverings, Garage Door Opener Remote(s), Stove |
| Architectural Style | Bungalow |
| Basement Development | Finished |
| Basement Type | Partial (finished) |
| Constructed Date | 1974 |
| Cooling Type | Central Air Conditioning |
| Fireplace Fuel | Gas |
| Fireplace Present | Yes |
| Fireplace Type | Conventional |
| Heating Fuel | Natural Gas |
| Heating Type | Forced Air |
| Stories Total | 1 |
| Size Interior | 1,667 Ft2 |
| Type | House |
Parking
| Detached Garage | |
| Parking Space(s) | 5 |
Land
| Acreage | No |
| Fence Type | Fence |
| Landscape Features | Lawn, Underground Sprinkler |
| Size Irregular | 9147.00 |
| Size Total | 9147 Sqft |
| Size Total Text | 9147 Sqft |
Rooms
| Level | Type | Length | Width | Dimensions |
|---|---|---|---|---|
| Basement | Family Room | 17 ft ,11 in | 10 ft ,6 in | 17 ft ,11 in x 10 ft ,6 in |
| Basement | Other | 11 ft ,6 in | 10 ft ,11 in | 11 ft ,6 in x 10 ft ,11 in |
| Basement | Other | 9 ft ,11 in | 12 ft ,1 in | 9 ft ,11 in x 12 ft ,1 in |
| Basement | 3pc Bathroom | 6 ft ,5 in | 9 ft | 6 ft ,5 in x 9 ft |
| Basement | Office | 16 ft ,4 in | 10 ft ,7 in | 16 ft ,4 in x 10 ft ,7 in |
| Basement | Storage | 8 ft ,1 in | 8 ft ,3 in | 8 ft ,1 in x 8 ft ,3 in |
| Main Level | Living Room | 18 ft ,9 in | 11 ft ,5 in | 18 ft ,9 in x 11 ft ,5 in |
| Main Level | Dining Room | 11 ft ,8 in | 8 ft ,9 in | 11 ft ,8 in x 8 ft ,9 in |
| Main Level | Kitchen | 9 ft ,11 in | 11 ft ,9 in | 9 ft ,11 in x 11 ft ,9 in |
| Main Level | Laundry Room | 5 ft | 3 ft ,1 in | 5 ft x 3 ft ,1 in |
| Main Level | Foyer | 6 ft ,1 in | 7 ft ,4 in | 6 ft ,1 in x 7 ft ,4 in |
| Main Level | Family Room | 18 ft ,4 in | 18 ft ,3 in | 18 ft ,4 in x 18 ft ,3 in |
| Main Level | 4pc Bathroom | 8 ft ,8 in | 4 ft ,11 in | 8 ft ,8 in x 4 ft ,11 in |
| Main Level | Bedroom | 12 ft ,1 in | 8 ft | 12 ft ,1 in x 8 ft |
| Main Level | Bedroom | 11 ft ,6 in | 7 ft ,4 in | 11 ft ,6 in x 7 ft ,4 in |
| Main Level | 2pc Ensuite Bath | 5 ft ,10 in | 4 ft ,7 in | 5 ft ,10 in x 4 ft ,7 in |
| Main Level | Bedroom | 11 ft ,5 in | 8 ft ,6 in | 11 ft ,5 in x 8 ft ,6 in |
https://www.realtor.ca/real-estate/28263321/8918-bowers-drive-north-battleford-maher-park
Contact Us
Contact us for more information

Marlene Kotchorek
Salesperson
1391-100th Street
North Battleford, Saskatchewan S9A 0V9
(306) 446-8800
(306) 445-3513







































