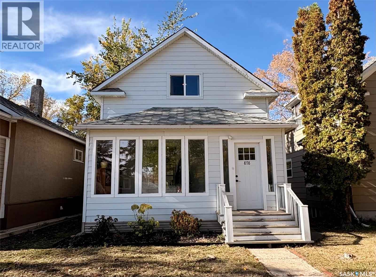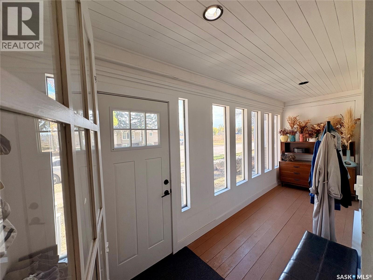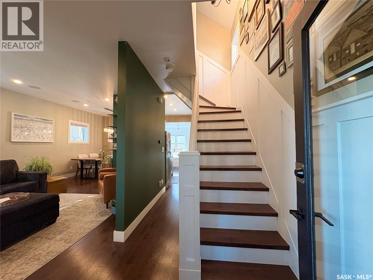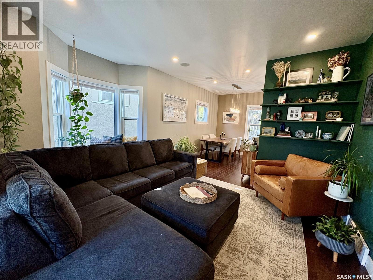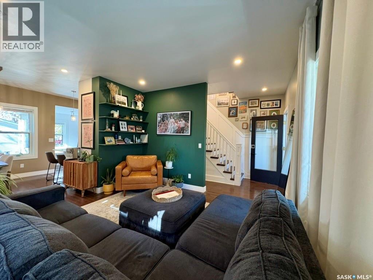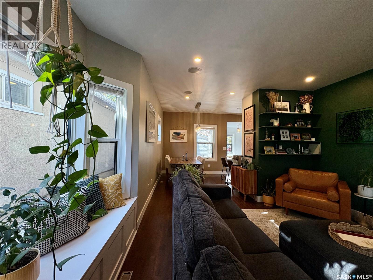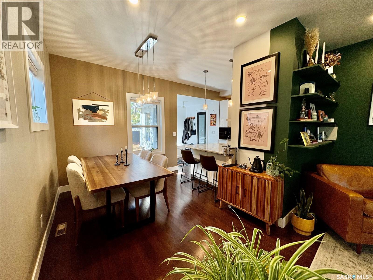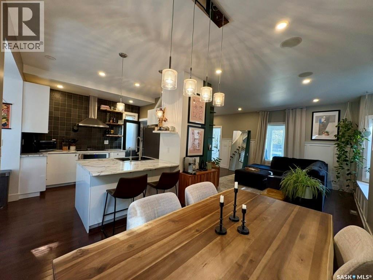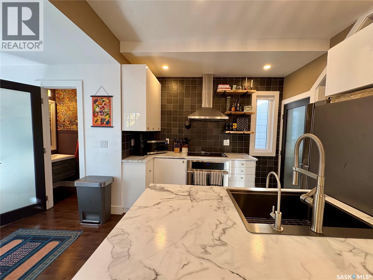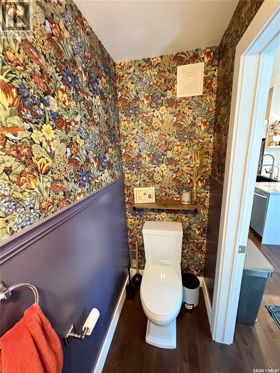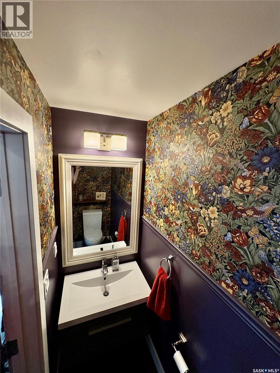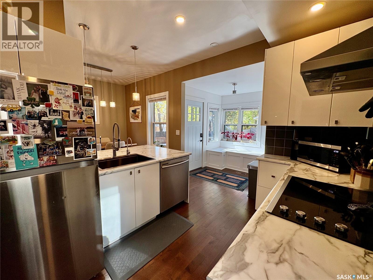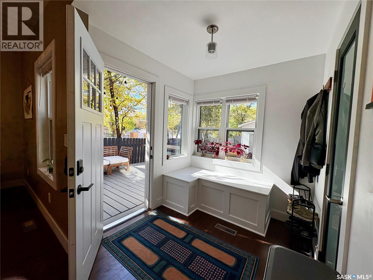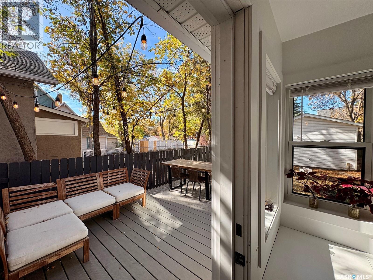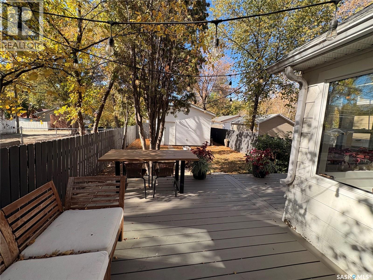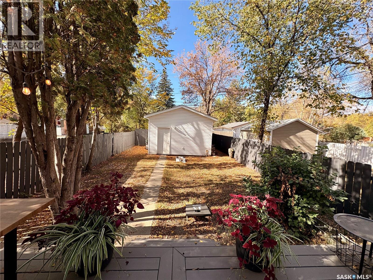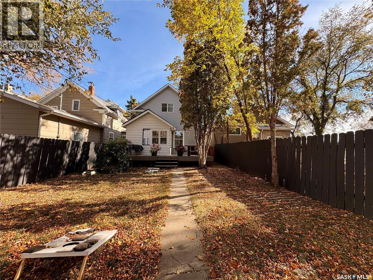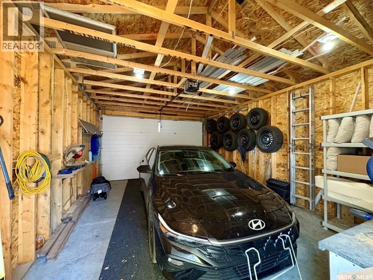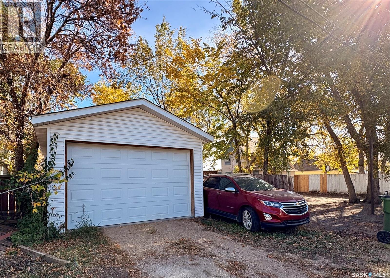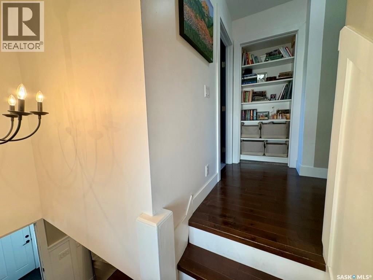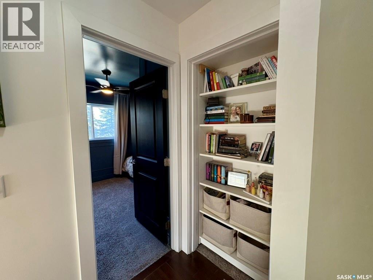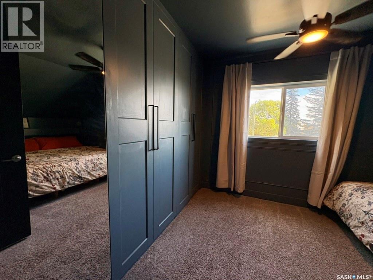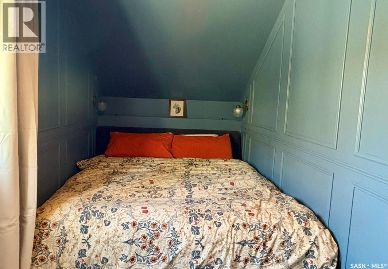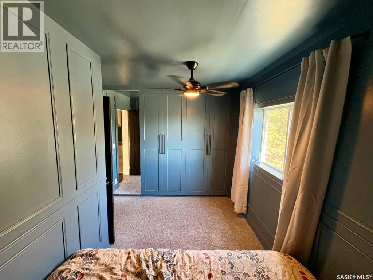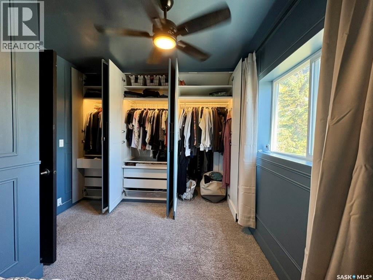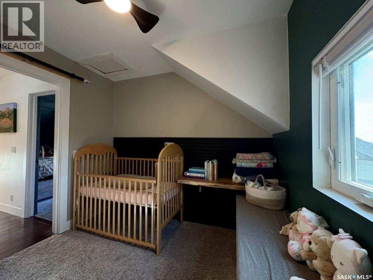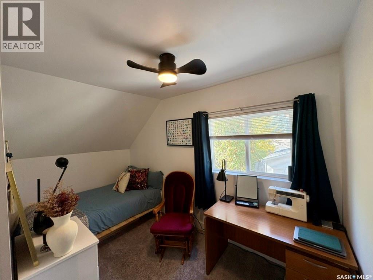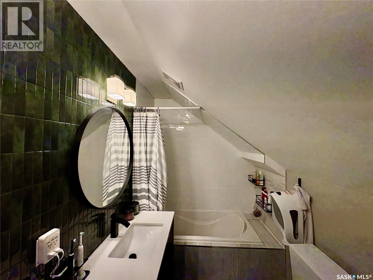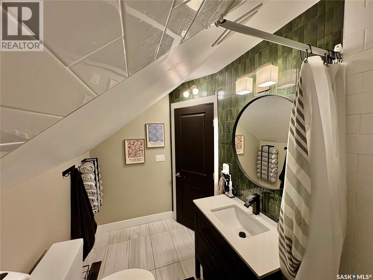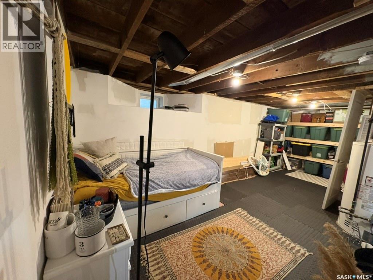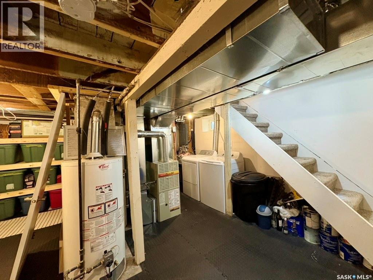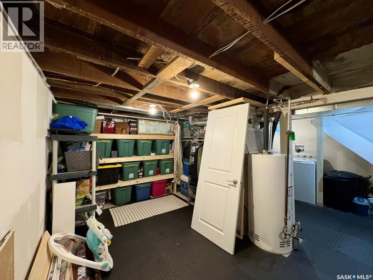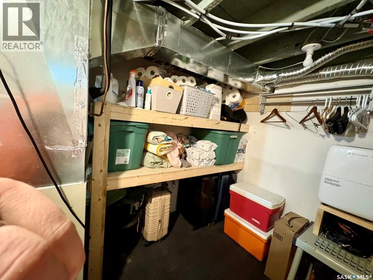Lorri Walters – Saskatoon REALTOR®
- Call or Text: (306) 221-3075
- Email: lorri@royallepage.ca
Description
Details
- Price:
- Type:
- Exterior:
- Garages:
- Bathrooms:
- Basement:
- Year Built:
- Style:
- Roof:
- Bedrooms:
- Frontage:
- Sq. Footage:
878 4th Avenue Ne Moose Jaw, Saskatchewan S6H 1H7
$259,900
This fully renovated 1.5-storey home is move-in ready with style and upgrades throughout! Featuring 3 bedrooms, 1.5 baths, and 1,060 sq ft of living space, it’s the perfect mix of character and function. You’ll love the 9-foot ceilings, cozy bay window seating, main floor built-in speaker system, and heated veranda that make this home feel warm and inviting. The modern kitchen with stainless steel appliances flows into a bright dining area, while upstairs the master bedroom boasts a full wall of custom closets plus a walk-in. Enjoy a private yard with a new composite deck (2024) and detached garage. Newest updates include brand new windows (2025) and central A/C (2022). The partially finished basement adds even more potential. Located just steps from downtown, multiple parks, elementary and high schools, and the bus stop — this is a turn-key property in a prime spot (id:62517)
Property Details
| MLS® Number | SK020233 |
| Property Type | Single Family |
| Neigbourhood | Hillcrest MJ |
| Structure | Deck |
Building
| Bathroom Total | 2 |
| Bedrooms Total | 3 |
| Appliances | Washer, Refrigerator, Dishwasher, Dryer, Window Coverings, Garage Door Opener Remote(s), Hood Fan, Stove |
| Basement Development | Partially Finished |
| Basement Type | Full (partially Finished) |
| Constructed Date | 1910 |
| Cooling Type | Central Air Conditioning |
| Heating Fuel | Natural Gas |
| Heating Type | Forced Air |
| Stories Total | 2 |
| Size Interior | 1,060 Ft2 |
| Type | House |
Parking
| Parking Space(s) | 3 |
Land
| Acreage | No |
| Size Frontage | 29 Ft ,8 In |
| Size Irregular | 3750.00 |
| Size Total | 3750 Sqft |
| Size Total Text | 3750 Sqft |
Rooms
| Level | Type | Length | Width | Dimensions |
|---|---|---|---|---|
| Second Level | Bedroom | 14'1" x 9'4" | ||
| Second Level | Bedroom | 13'3" x 8'4" | ||
| Second Level | Bedroom | 8'8" x 8'10" | ||
| Second Level | 4pc Bathroom | 8'5" x 5'6" | ||
| Basement | Laundry Room | 23'11" x 17'8" | ||
| Main Level | 2pc Bathroom | 6'1" x 2'10" | ||
| Main Level | Kitchen | 10' x 11' | ||
| Main Level | Enclosed Porch | 18'11" x 5'5" | ||
| Main Level | Dining Room | 8'5" x 7'11" | ||
| Main Level | Living Room | 13'1" x 12'8" | ||
| Main Level | Dining Nook | 7'3" x 5'8" |
https://www.realtor.ca/real-estate/28966735/878-4th-avenue-ne-moose-jaw-hillcrest-mj
Contact Us
Contact us for more information
Erin Holowach
Salesperson
comfree.com/
2366 Avenue C North
Saskatoon, Saskatchewan S7L 5X5
(877) 888-3131
comfree.com/
