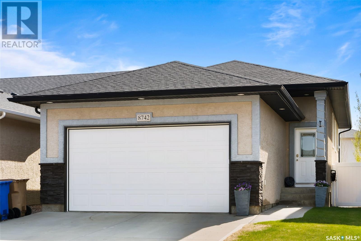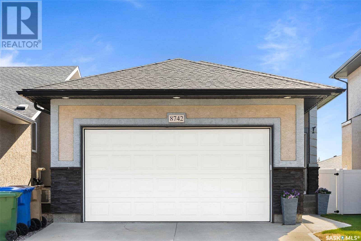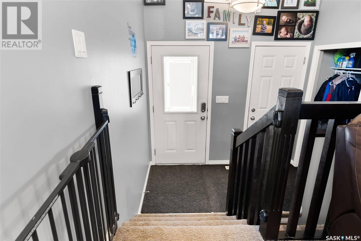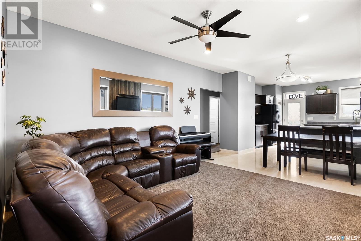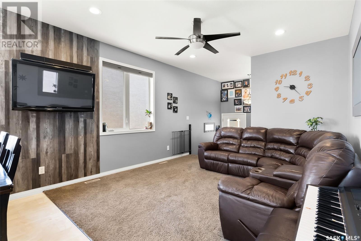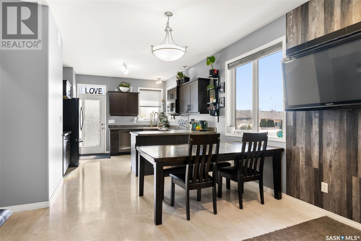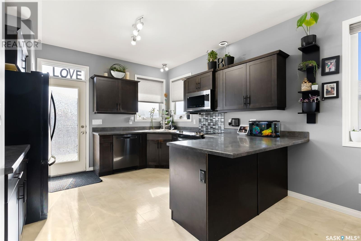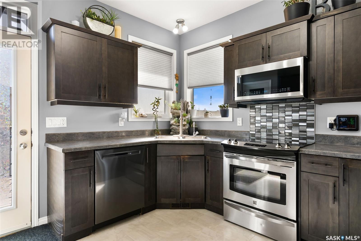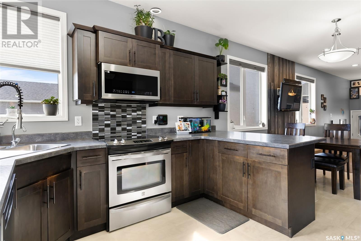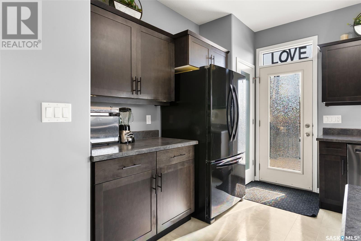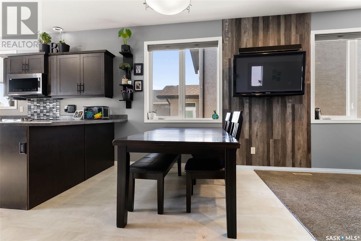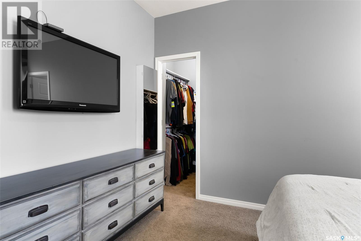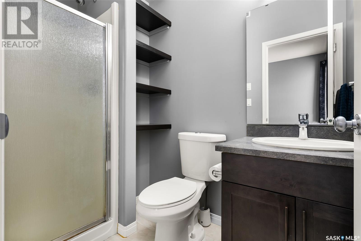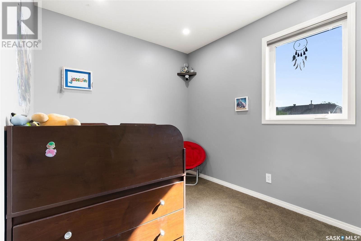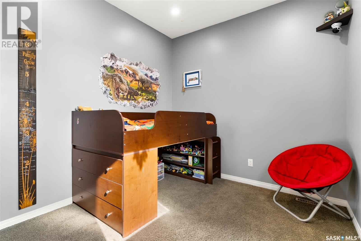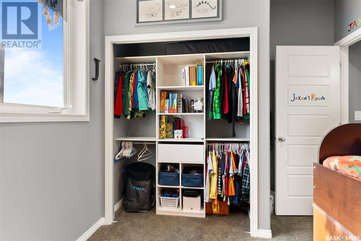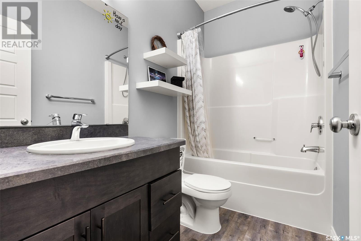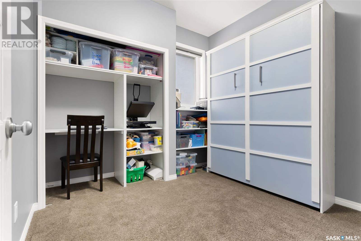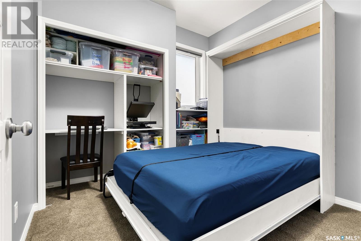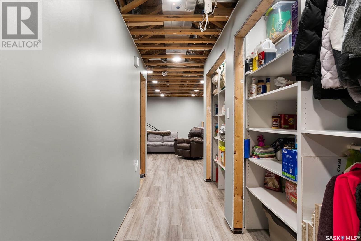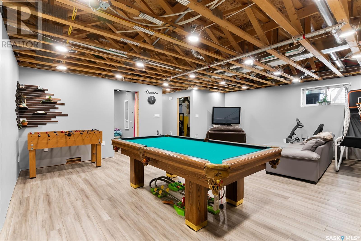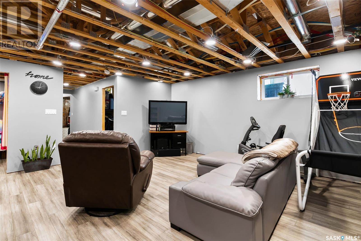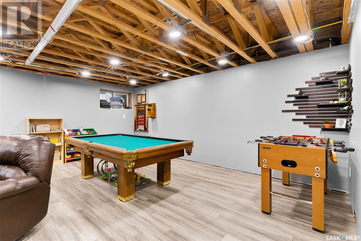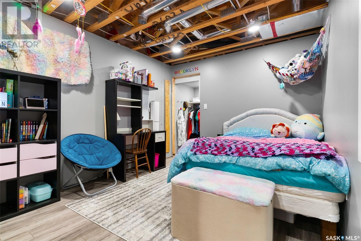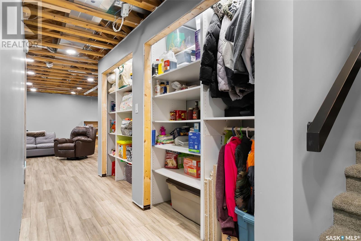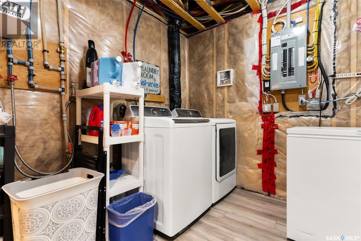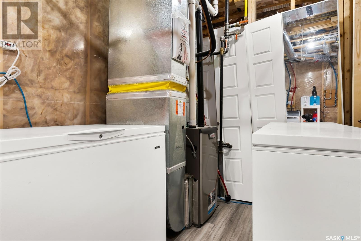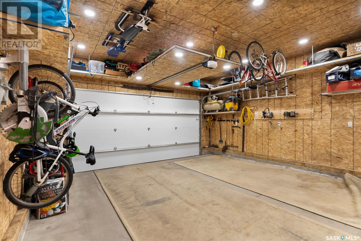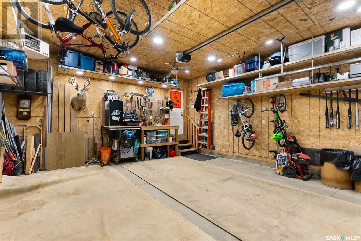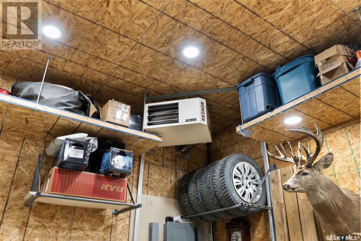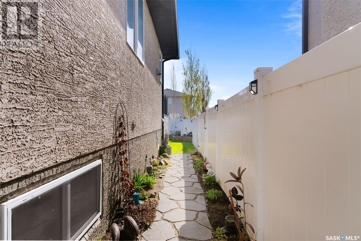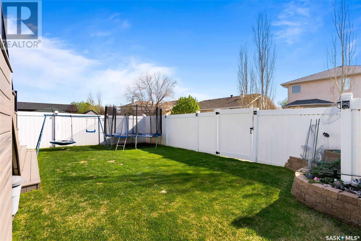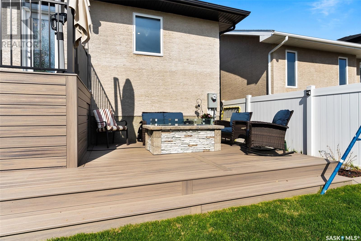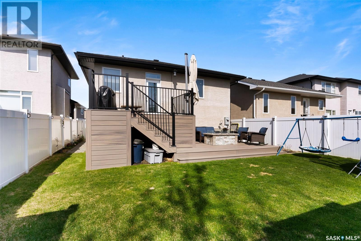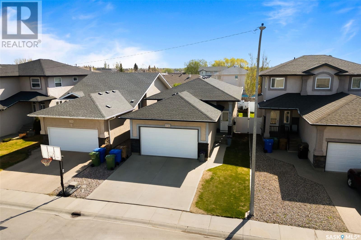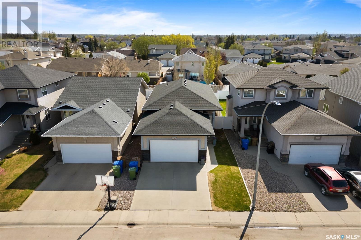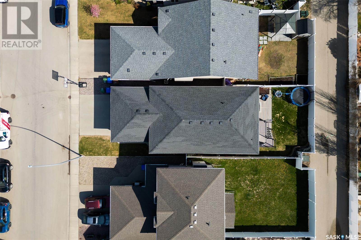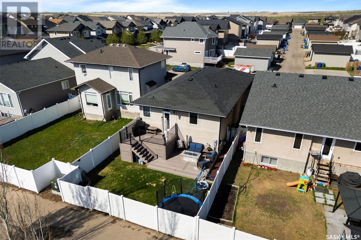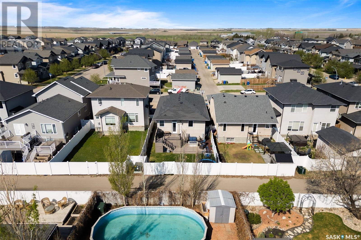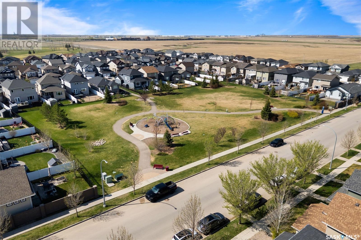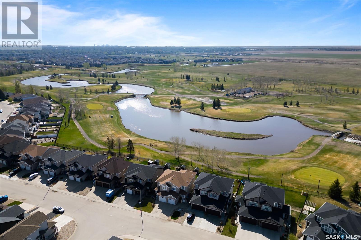Lorri Walters – Saskatoon REALTOR®
- Call or Text: (306) 221-3075
- Email: lorri@royallepage.ca
Description
Details
- Price:
- Type:
- Exterior:
- Garages:
- Bathrooms:
- Basement:
- Year Built:
- Style:
- Roof:
- Bedrooms:
- Frontage:
- Sq. Footage:
8742 Herman Crescent Regina, Saskatchewan S4Y 0B9
$449,000
Welcome to 8742 Herman Crescent – a beautifully maintained bungalow nestled in the heart of Edgewater, one of Regina’s most desirable northwest neighbourhoods! Built in 2013, this home offers stylish and functional living space, perfect for families or those seeking a move-in-ready property with room to grow. The main floor features a bright and airy open-concept layout, seamlessly connecting the living room to the dining area and well-appointed kitchen. Flooded with natural light, the kitchen boasts plenty of cabinetry, ample counter space, and direct access to a massive composite deck – ideal for summer entertaining or simply enjoying your fully landscaped and fenced backyard oasis. You’ll find three generous bedrooms on the main level, including a large primary suite complete with a walk-in closet and 3-piece ensuite. The basement is partially developed with a finished bedroom, a large rec room and family room, and a roughed-in bathroom – offering endless possibilities to create the perfect space for your family’s needs. There’s also plenty of room for storage and a dedicated mechanical/laundry area. The 20’x22’ attached garage is fully insulated and heated, making winters more manageable and providing extra workshop or storage space. Don’t miss your opportunity to own this well-built and welcoming home in a growing, family-friendly neighbourhood close to all of Regina's northwest amenities!... As per the Seller’s direction, all offers will be presented on 2025-06-15 at 4:00 PM (id:62517)
Property Details
| MLS® Number | SK009014 |
| Property Type | Single Family |
| Neigbourhood | Edgewater |
| Features | Treed, Rectangular, Double Width Or More Driveway |
| Structure | Deck |
Building
| Bathroom Total | 2 |
| Bedrooms Total | 4 |
| Appliances | Washer, Refrigerator, Dishwasher, Dryer, Microwave, Window Coverings, Garage Door Opener Remote(s), Central Vacuum - Roughed In, Stove |
| Architectural Style | Raised Bungalow |
| Basement Development | Partially Finished |
| Basement Type | Full (partially Finished) |
| Constructed Date | 2013 |
| Cooling Type | Central Air Conditioning, Air Exchanger |
| Heating Fuel | Natural Gas |
| Heating Type | Forced Air |
| Stories Total | 1 |
| Size Interior | 1,076 Ft2 |
| Type | House |
Parking
| Attached Garage | |
| Heated Garage | |
| Parking Space(s) | 4 |
Land
| Acreage | No |
| Fence Type | Fence |
| Landscape Features | Lawn, Underground Sprinkler |
| Size Irregular | 4128.00 |
| Size Total | 4128 Sqft |
| Size Total Text | 4128 Sqft |
Rooms
| Level | Type | Length | Width | Dimensions |
|---|---|---|---|---|
| Basement | Laundry Room | 12'3 x 6'6 | ||
| Basement | Family Room | 23'7 x 19'2 | ||
| Basement | Storage | 17'3 x 3' | ||
| Basement | Bedroom | 11'8 x 9'11 | ||
| Main Level | Foyer | 8'7 x 3'7 | ||
| Main Level | Living Room | 12'5 x 12'3 | ||
| Main Level | Dining Room | 10'5 x 8' | ||
| Main Level | Kitchen | 12'5 x 12'1 | ||
| Main Level | 4pc Bathroom | - x - | ||
| Main Level | Primary Bedroom | 12'1 x 10'5 | ||
| Main Level | 3pc Ensuite Bath | - x - | ||
| Main Level | Bedroom | 9'9 x 8'11 | ||
| Main Level | Bedroom | 9'4 x 8'8 |
https://www.realtor.ca/real-estate/28450908/8742-herman-crescent-regina-edgewater
Contact Us
Contact us for more information

Brandon Kayter
Salesperson
www.youtube.com/embed/uHL5vlP1Ax0
www.facebook.com/brandon.kayter.realtor
www.instagram.com/brandonkayter/
#706-2010 11th Ave
Regina, Saskatchewan S4P 0J3
(866) 773-5421
