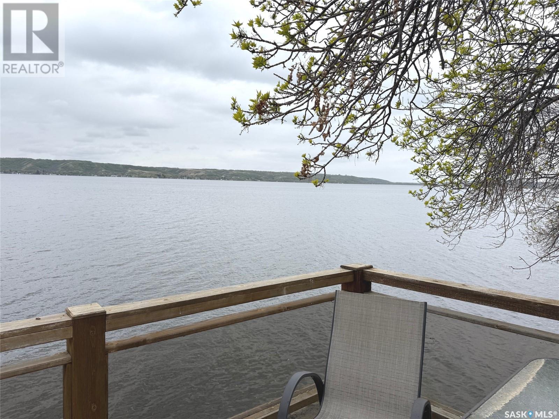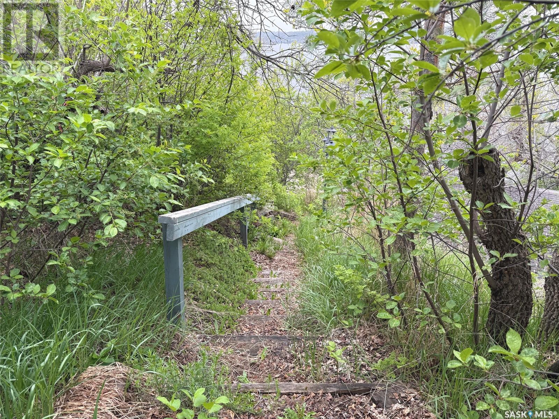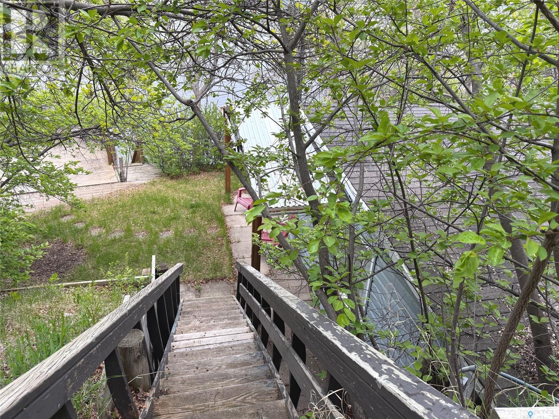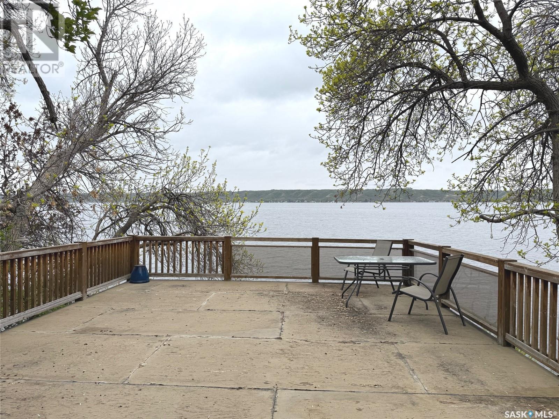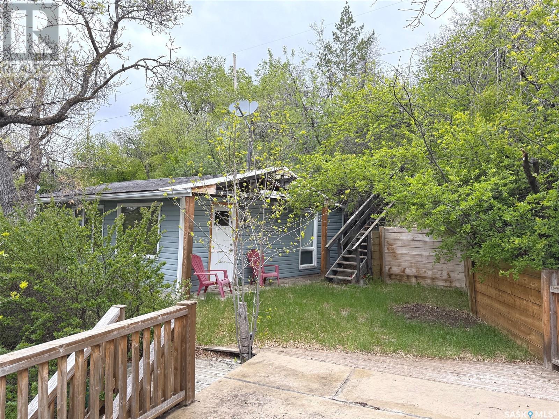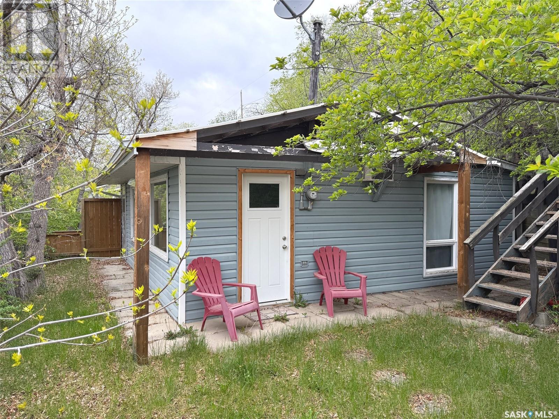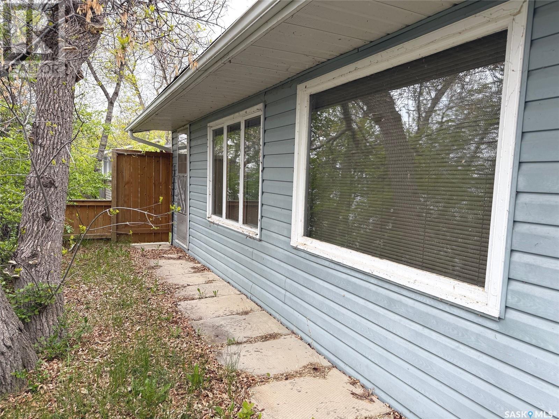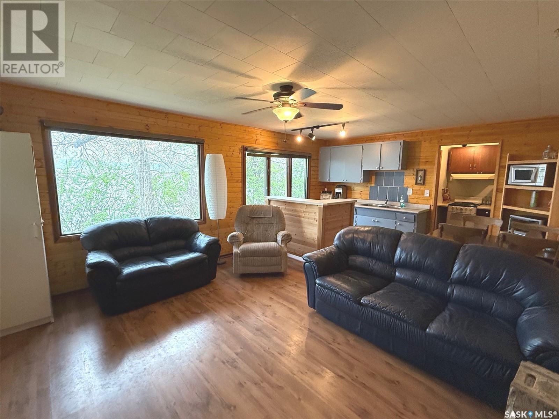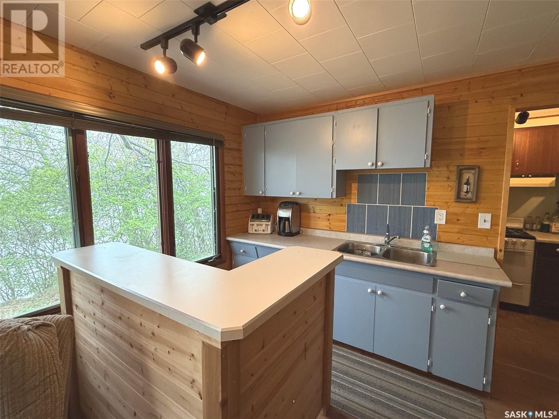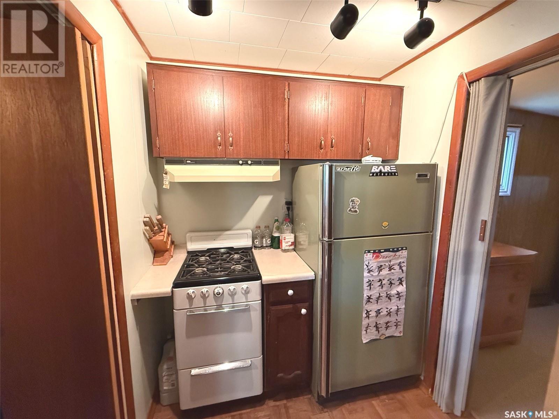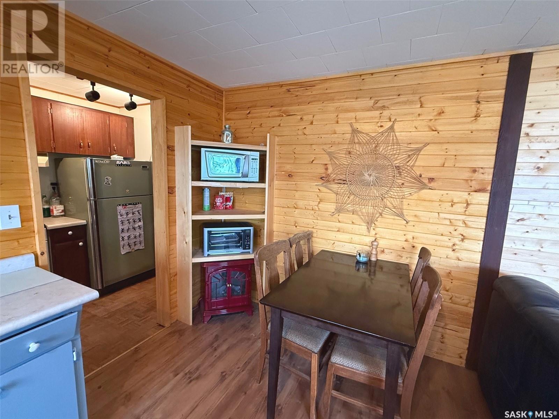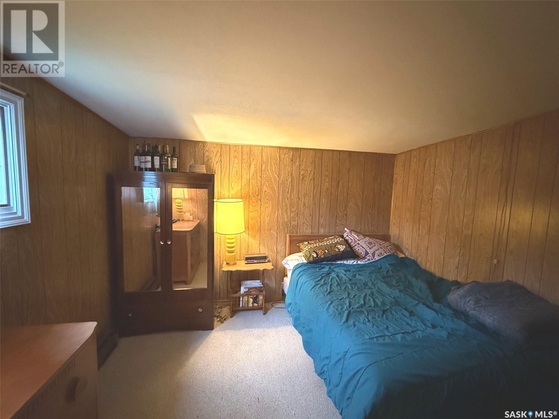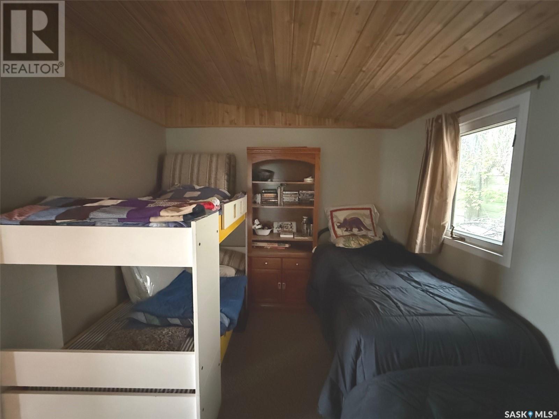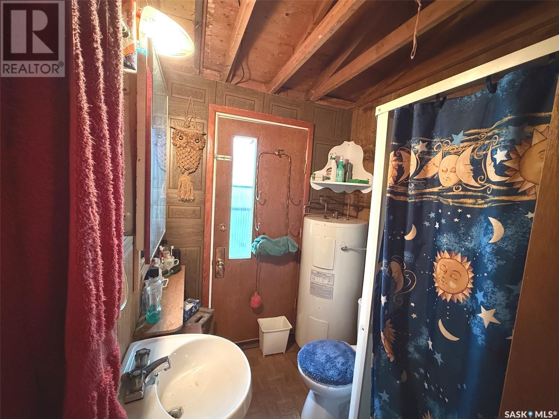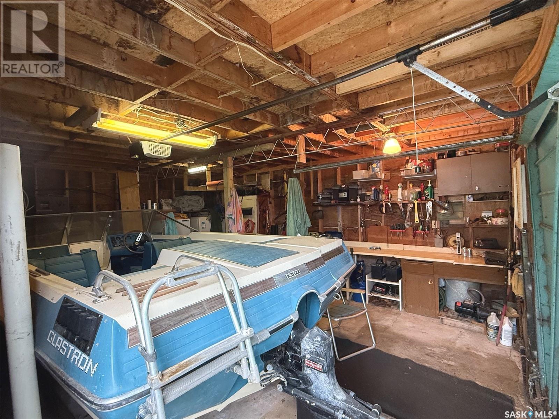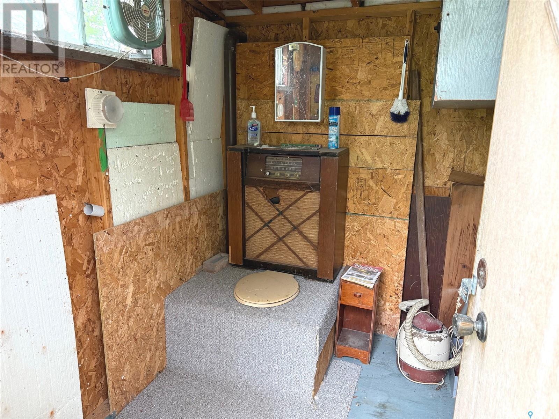Lorri Walters – Saskatoon REALTOR®
- Call or Text: (306) 221-3075
- Email: lorri@royallepage.ca
Description
Details
- Price:
- Type:
- Exterior:
- Garages:
- Bathrooms:
- Basement:
- Year Built:
- Style:
- Roof:
- Bedrooms:
- Frontage:
- Sq. Footage:
868 Fort San Road Echo Lake, Saskatchewan S0G 1S0
$269,900
Discover the charm of lake life at 868 Hwy 56 in the Village of Fort San, perfectly situated on the sunny side of Echo Lake. This cozy seasonal waterfront cabin features 2 bedrooms, a 3-piece bathroom, and stunning views of the lake. An addition in 2008 enhanced the living space, along with updated siding and select new windows. The 16' x 20' boathouse with a rooftop deck provides the ideal spot to relax, entertain, or take in the breathtaking scenery. Just minutes from Echo Ridge Golf Course and the vibrant community of Fort Qu’Appelle, this property is full of potential and ready for your personal touch. (id:62517)
Property Details
| MLS® Number | SK006595 |
| Property Type | Single Family |
| Features | Treed, Irregular Lot Size, Recreational |
| Structure | Deck, Patio(s) |
| Water Front Type | Waterfront |
Building
| Bathroom Total | 1 |
| Bedrooms Total | 2 |
| Appliances | Refrigerator, Window Coverings, Storage Shed, Stove |
| Architectural Style | Bungalow |
| Constructed Date | 1953 |
| Cooling Type | Wall Unit |
| Fireplace Fuel | Electric |
| Fireplace Present | Yes |
| Fireplace Type | Conventional |
| Stories Total | 1 |
| Size Interior | 624 Ft2 |
| Type | House |
Parking
| None | |
| Gravel | |
| Parking Space(s) | 1 |
Land
| Acreage | No |
| Size Frontage | 57 Ft |
| Size Irregular | 5700.00 |
| Size Total | 5700 Sqft |
| Size Total Text | 5700 Sqft |
Rooms
| Level | Type | Length | Width | Dimensions |
|---|---|---|---|---|
| Main Level | Living Room | 12 ft ,4 in | 13 ft ,4 in | 12 ft ,4 in x 13 ft ,4 in |
| Main Level | Kitchen | 7 ft | 8 ft | 7 ft x 8 ft |
| Main Level | Kitchen | 6 ft | 5 ft ,7 in | 6 ft x 5 ft ,7 in |
| Main Level | Dining Room | 7 ft ,9 in | 5 ft ,6 in | 7 ft ,9 in x 5 ft ,6 in |
| Main Level | Bedroom | 11 ft ,4 in | 9 ft ,7 in | 11 ft ,4 in x 9 ft ,7 in |
| Main Level | Bedroom | 13 ft ,7 in | 9 ft ,7 in | 13 ft ,7 in x 9 ft ,7 in |
| Main Level | 3pc Bathroom | 7 ft | 5 ft ,8 in | 7 ft x 5 ft ,8 in |
https://www.realtor.ca/real-estate/28345759/868-fort-san-road-echo-lake
Contact Us
Contact us for more information

John Mcnally
Broker
www.hatfield.sk.ca/
902 Broadway Street East
Fort Quappelle, Saskatchewan S0G 1S0
(306) 332-6688
(306) 332-6601
