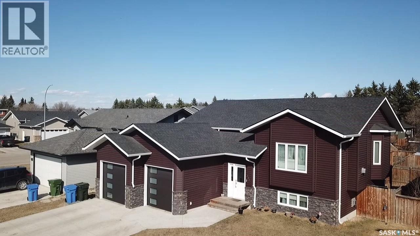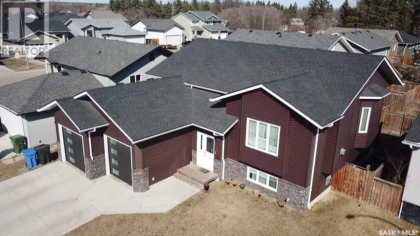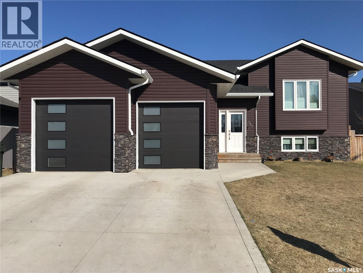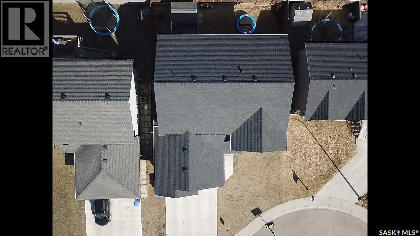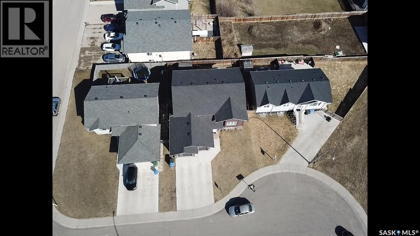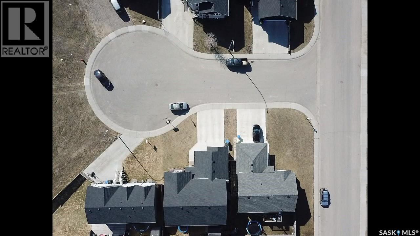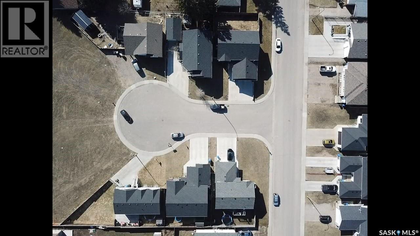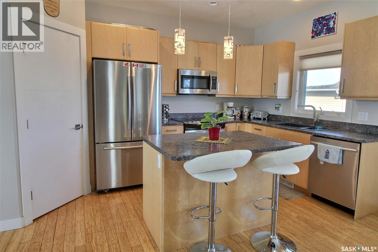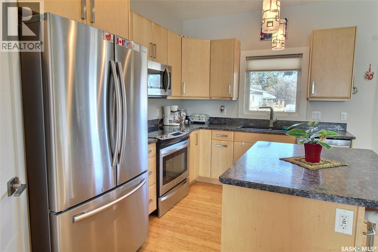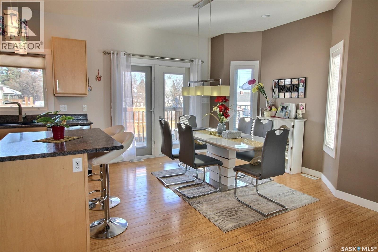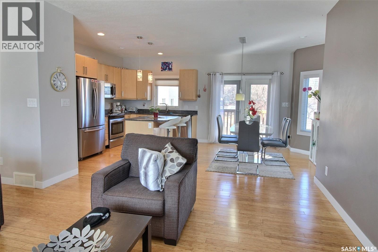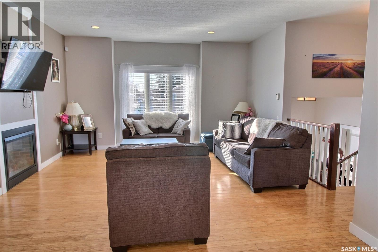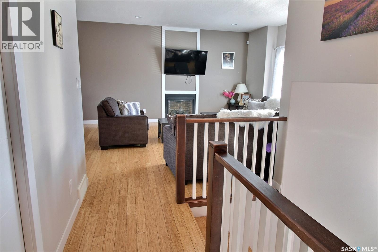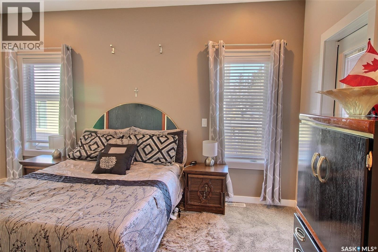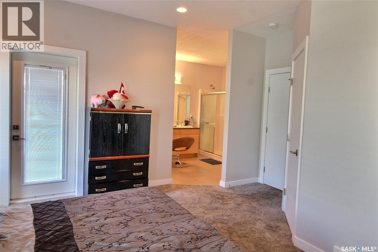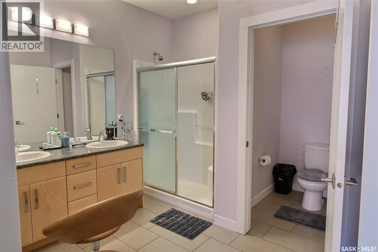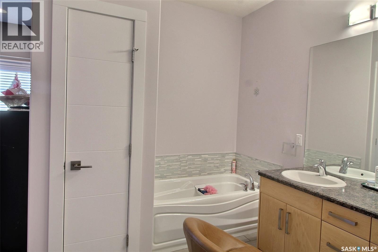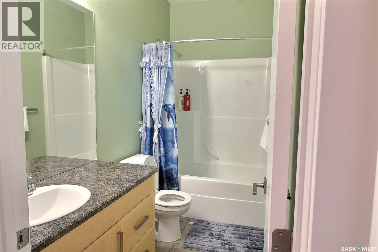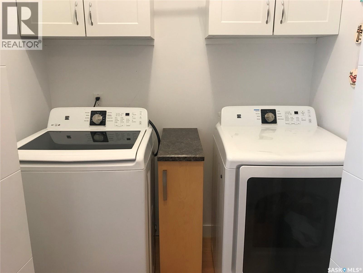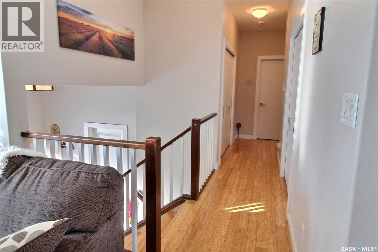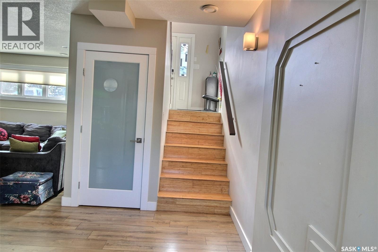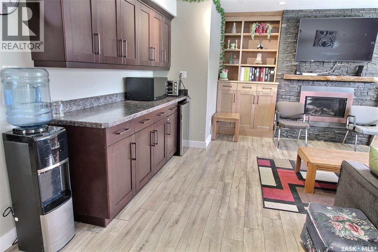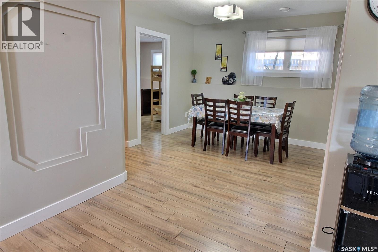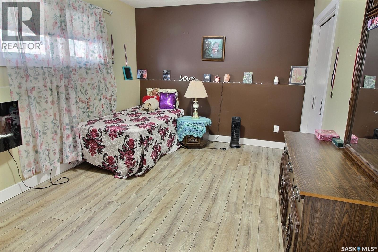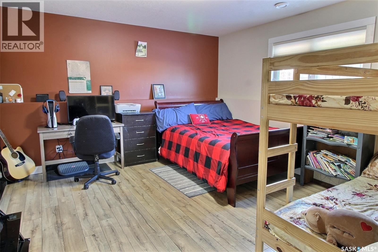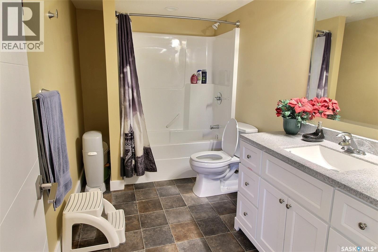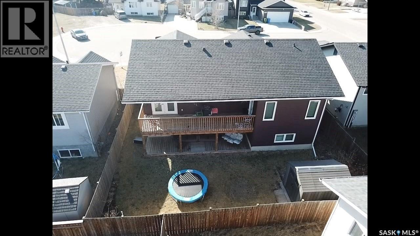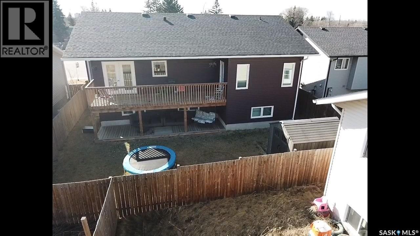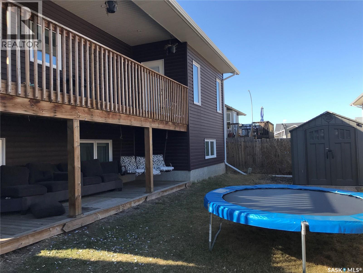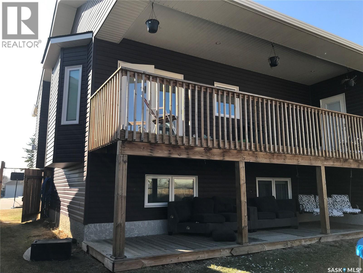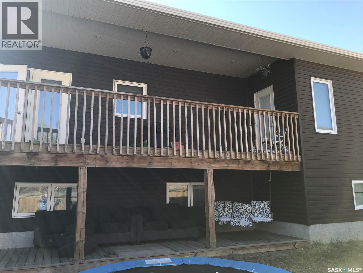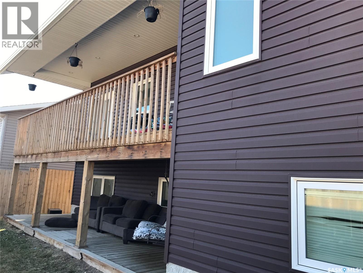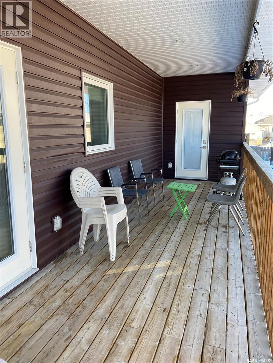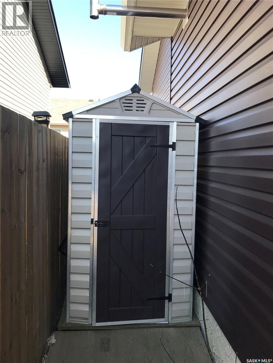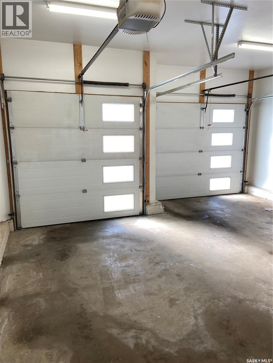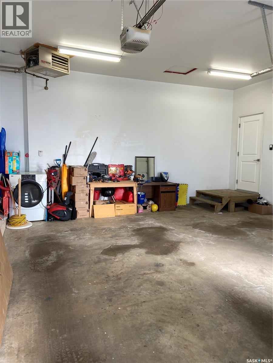Lorri Walters – Saskatoon REALTOR®
- Call or Text: (306) 221-3075
- Email: lorri@royallepage.ca
Description
Details
- Price:
- Type:
- Exterior:
- Garages:
- Bathrooms:
- Basement:
- Year Built:
- Style:
- Roof:
- Bedrooms:
- Frontage:
- Sq. Footage:
857 Madsen Place Prince Albert, Saskatchewan S6V 2L6
$459,900
This charming 4-bedroom, 3-bathroom bi-level home is tucked away in a quiet East Flat cul-de-sac. Spanning 1336 square feet, it boasts a heated double garage with direct foyer access. The master bedroom features a walk-in closet, a luxurious 5-piece ensuite, and access to the upper deck. Cozy gas fireplaces enhance both levels. The main floor, adorned with Bamboo hardwood, is ideal for entertaining, offering a stylish kitchen with an island, dining area, and a seamless living room. Step out onto the east-facing covered deck with an NG BBQ hookup. The basement provides extra entertainment space with rock cladded gas fireplace, a wine fridge, cabinets, and counter area. Outside, you'll find a covered ground-level deck, two storage sheds, and a backyard garden. The home also includes central air and an air exchanger for ultimate comfort. Book your private viewing now! (id:62517)
Property Details
| MLS® Number | SK014838 |
| Property Type | Single Family |
| Neigbourhood | East Flat |
| Features | Irregular Lot Size, Balcony, Double Width Or More Driveway |
| Structure | Deck |
Building
| Bathroom Total | 3 |
| Bedrooms Total | 4 |
| Appliances | Washer, Refrigerator, Dishwasher, Dryer, Microwave, Garburator, Window Coverings, Garage Door Opener Remote(s), Storage Shed, Stove |
| Architectural Style | Bi-level |
| Basement Development | Finished |
| Basement Type | Full (finished) |
| Constructed Date | 2014 |
| Cooling Type | Central Air Conditioning, Air Exchanger |
| Fireplace Fuel | Gas |
| Fireplace Present | Yes |
| Fireplace Type | Conventional |
| Heating Fuel | Natural Gas |
| Heating Type | Forced Air |
| Size Interior | 1,336 Ft2 |
| Type | House |
Parking
| Attached Garage | |
| Heated Garage | |
| Parking Space(s) | 4 |
Land
| Acreage | No |
| Fence Type | Fence |
| Landscape Features | Lawn, Garden Area |
| Size Frontage | 55 Ft ,1 In |
| Size Irregular | 4751.00 |
| Size Total | 4751 Sqft |
| Size Total Text | 4751 Sqft |
Rooms
| Level | Type | Length | Width | Dimensions |
|---|---|---|---|---|
| Basement | Family Room | 15 ft | 17 ft ,9 in | 15 ft x 17 ft ,9 in |
| Basement | Bedroom | 14 ft | 14 ft ,11 in | 14 ft x 14 ft ,11 in |
| Basement | Bedroom | 11 ft ,3 in | 14 ft ,11 in | 11 ft ,3 in x 14 ft ,11 in |
| Basement | 4pc Bathroom | 6 ft ,6 in | 11 ft ,5 in | 6 ft ,6 in x 11 ft ,5 in |
| Basement | Other | 10 ft ,6 in | 11 ft ,11 in | 10 ft ,6 in x 11 ft ,11 in |
| Basement | Other | 10 ft ,4 in | 10 ft ,8 in | 10 ft ,4 in x 10 ft ,8 in |
| Main Level | Kitchen | 8 ft ,8 in | 15 ft ,5 in | 8 ft ,8 in x 15 ft ,5 in |
| Main Level | Dining Room | 10 ft ,9 in | 15 ft ,5 in | 10 ft ,9 in x 15 ft ,5 in |
| Main Level | Living Room | 14 ft ,7 in | 14 ft ,10 in | 14 ft ,7 in x 14 ft ,10 in |
| Main Level | Primary Bedroom | 14 ft ,11 in | 15 ft ,2 in | 14 ft ,11 in x 15 ft ,2 in |
| Main Level | Bedroom | 8 ft ,10 in | 9 ft ,4 in | 8 ft ,10 in x 9 ft ,4 in |
| Main Level | 4pc Bathroom | 4 ft ,11 in | 9 ft ,3 in | 4 ft ,11 in x 9 ft ,3 in |
| Main Level | 5pc Ensuite Bath | 9 ft ,4 in | 15 ft | 9 ft ,4 in x 15 ft |
https://www.realtor.ca/real-estate/28698404/857-madsen-place-prince-albert-east-flat
Contact Us
Contact us for more information

Todd Antaya
Salesperson
#211 - 220 20th St W
Saskatoon, Saskatchewan S7M 0W9
(866) 773-5421
