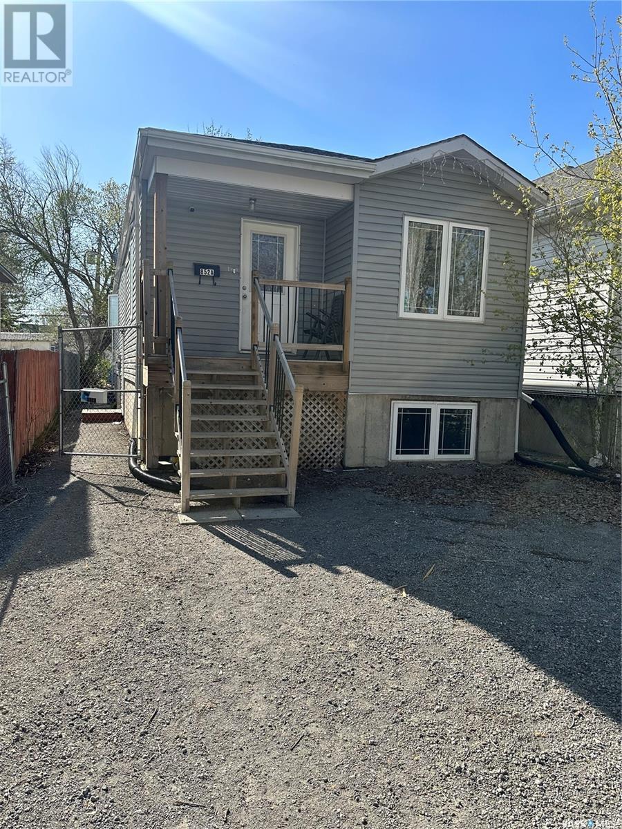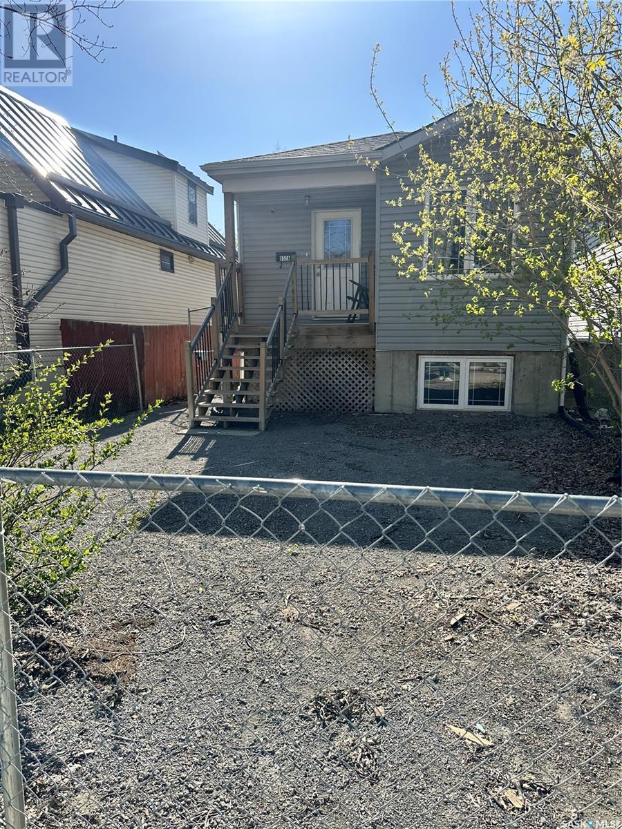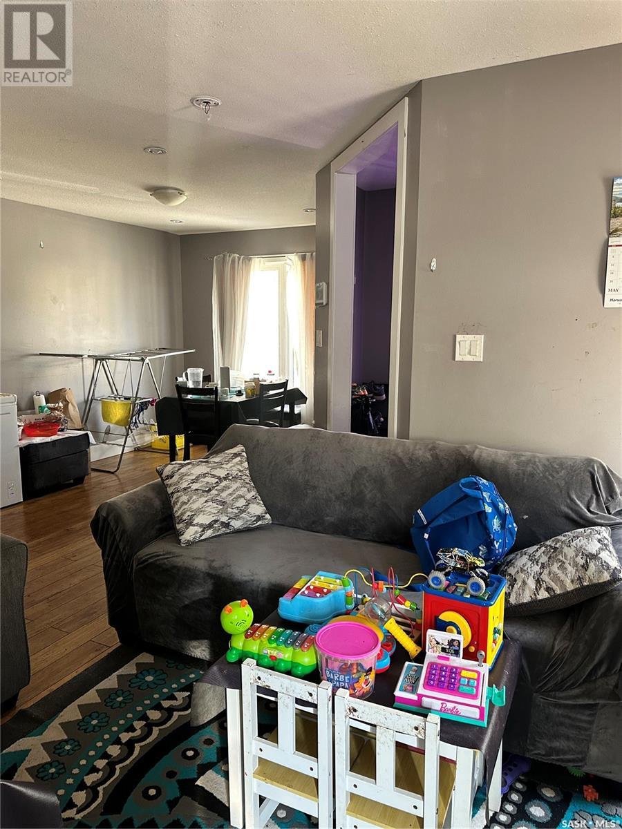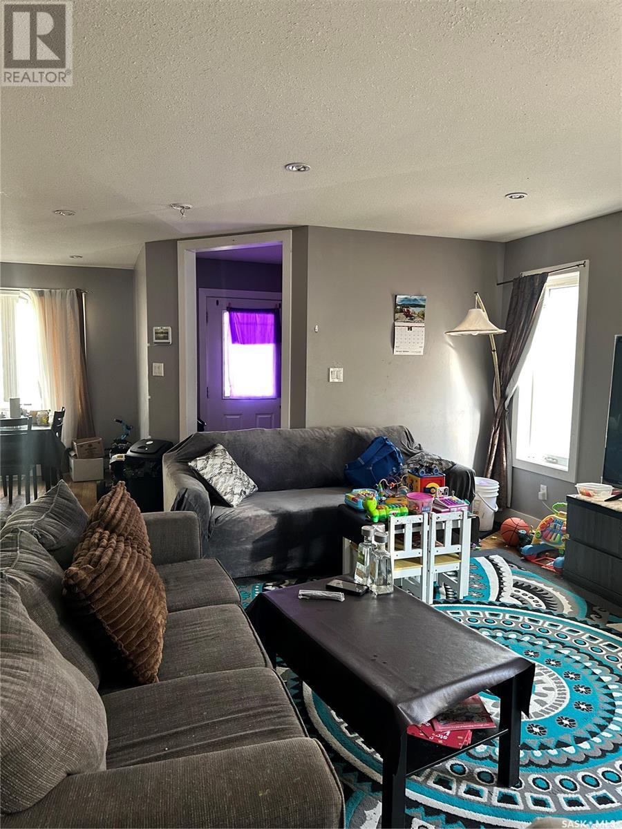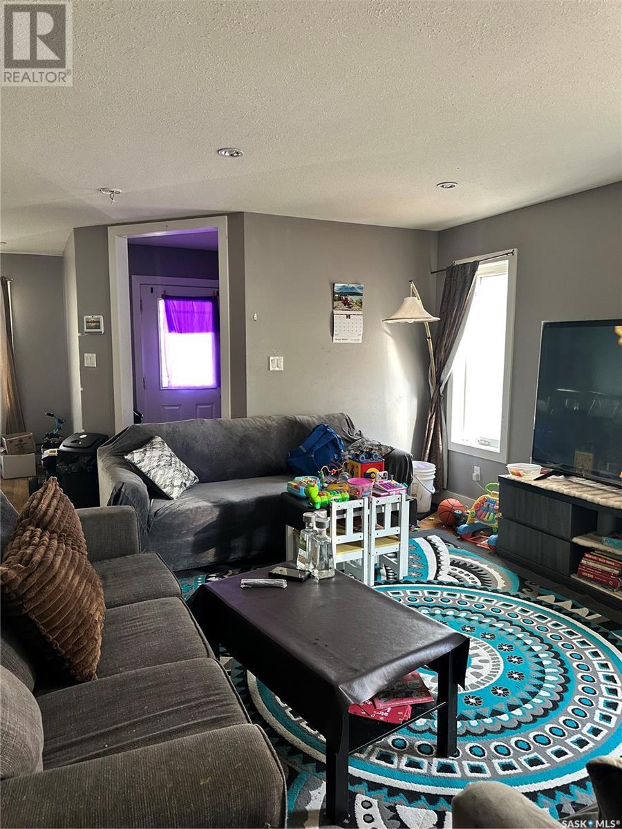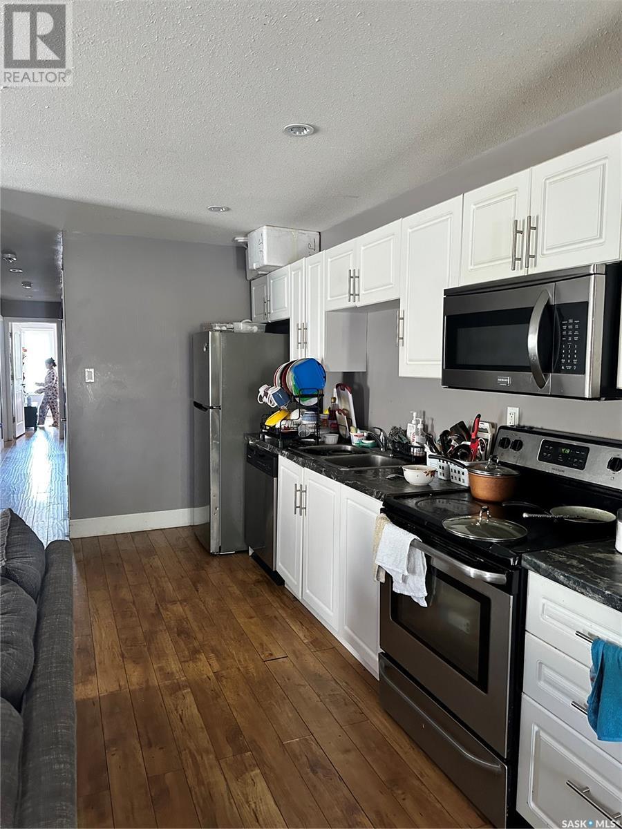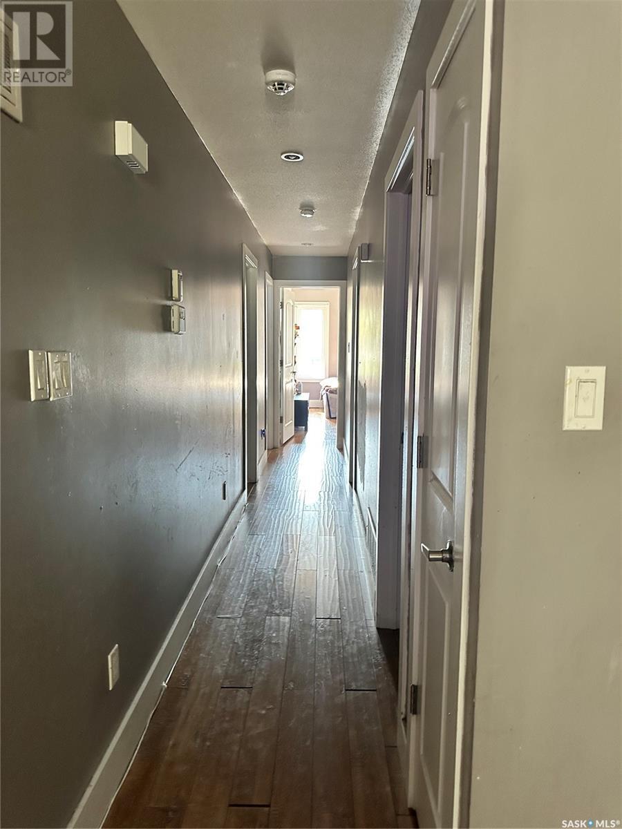Lorri Walters – Saskatoon REALTOR®
- Call or Text: (306) 221-3075
- Email: lorri@royallepage.ca
Description
Details
- Price:
- Type:
- Exterior:
- Garages:
- Bathrooms:
- Basement:
- Year Built:
- Style:
- Roof:
- Bedrooms:
- Frontage:
- Sq. Footage:
852 Cameron Street Regina, Saskatchewan S4T 2S3
$270,000
Charming & Spacious Bungalow with Income Potential – 852 Cameron Street Welcome to this beautifully maintained and spacious bungalow located in a prime neighborhood at 852 Cameron Street. Boasting 3 generous bedrooms, 2 full bathrooms, a large living room, and a separate dining area, the main floor offers plenty of space for comfortable family living. The home also features a recently renovated non-regulation basement suite, complete with 2 bedrooms, 1 full bathroom, and its own living area – perfect for generating rental income. Whether you're an investor looking for strong rental potential or a first-time home buyer seeking mortgage support, this suite is a fantastic opportunity. The property is fully fenced, providing privacy and safety, and is conveniently located close to parks, schools, and all essential amenities. Don't miss your chance to own this versatile and income-generating property in a great neighborhood! (id:62517)
Property Details
| MLS® Number | SK007758 |
| Property Type | Single Family |
| Neigbourhood | Washington Park |
| Features | Sump Pump |
Building
| Bathroom Total | 3 |
| Bedrooms Total | 5 |
| Appliances | Washer, Refrigerator, Dishwasher, Dryer, Microwave, Stove |
| Architectural Style | Raised Bungalow |
| Basement Development | Finished |
| Basement Type | Full (finished) |
| Constructed Date | 2014 |
| Heating Fuel | Natural Gas |
| Heating Type | Forced Air |
| Stories Total | 1 |
| Size Interior | 1,249 Ft2 |
| Type | House |
Parking
| Parking Space(s) | 2 |
Land
| Acreage | No |
| Fence Type | Fence |
| Size Frontage | 25 Ft |
| Size Irregular | 3124.00 |
| Size Total | 3124 Sqft |
| Size Total Text | 3124 Sqft |
Rooms
| Level | Type | Length | Width | Dimensions |
|---|---|---|---|---|
| Basement | Living Room | 16'6 x 21'6 | ||
| Basement | Bedroom | 10'0 x 13'2 | ||
| Basement | Bedroom | 12'0 x 9'7 | ||
| Basement | 4pc Bathroom | 4'10 x 8'01 | ||
| Main Level | Living Room | 14'7 x 12'4 | ||
| Main Level | Dining Room | 12'0 x 9'0 | ||
| Main Level | Kitchen | 16'10 x 6'2 | ||
| Main Level | Primary Bedroom | 14'6 x 9'4 | ||
| Main Level | Bedroom | 12'6 x 8'10 | ||
| Main Level | Bedroom | 12'0 x 8'10 | ||
| Main Level | 4pc Bathroom | 5'0 x 8'10 | ||
| Main Level | 4pc Bathroom | 8'0 x 5'10 | ||
| Main Level | Laundry Room | 5'10 x 6'4 |
https://www.realtor.ca/real-estate/28392841/852-cameron-street-regina-washington-park
Contact Us
Contact us for more information

Sid Arora
Salesperson
4420 Albert Street
Regina, Saskatchewan S4S 6B4
(306) 789-1222
domerealty.c21.ca/
