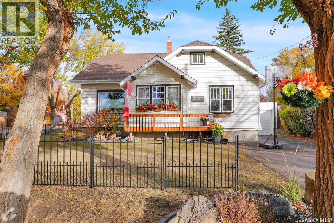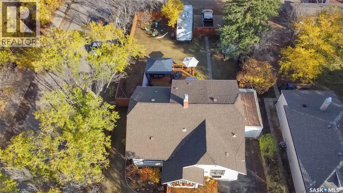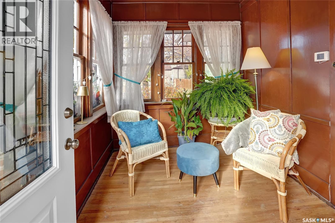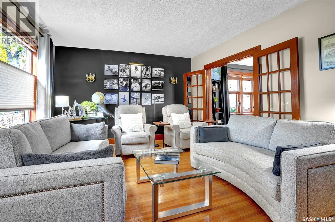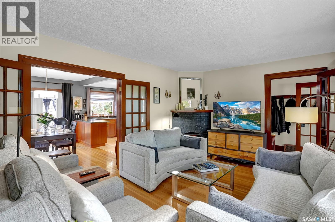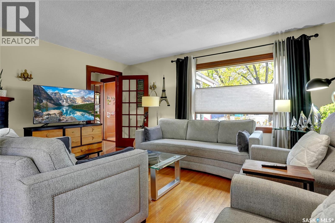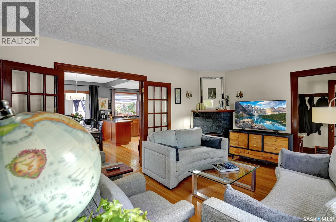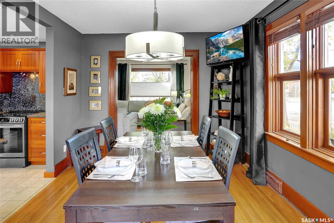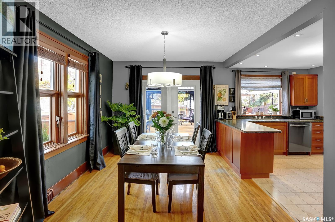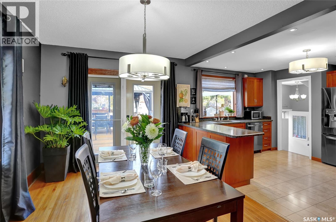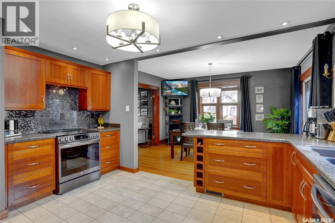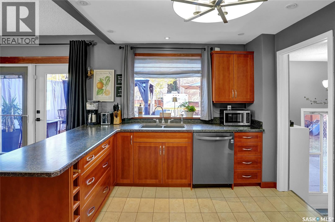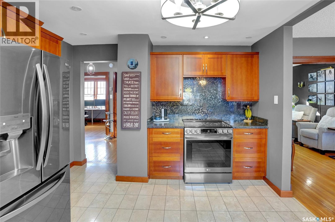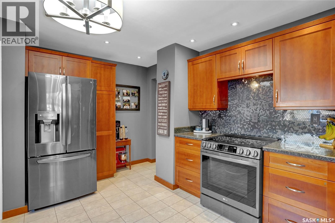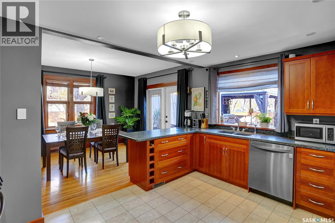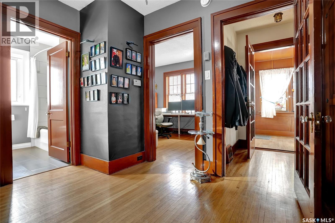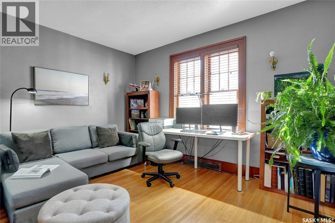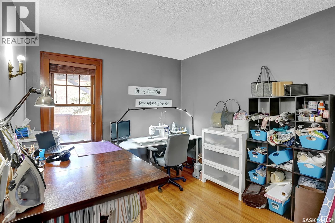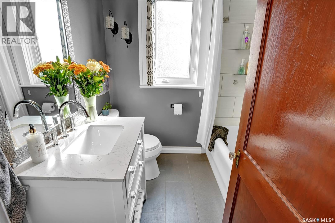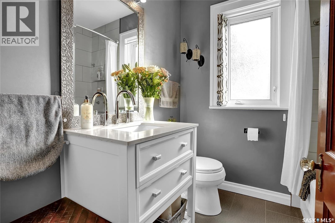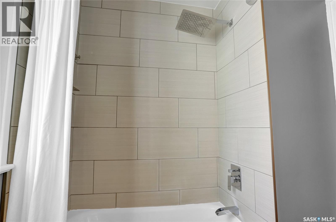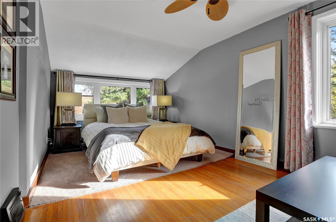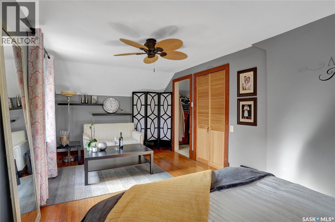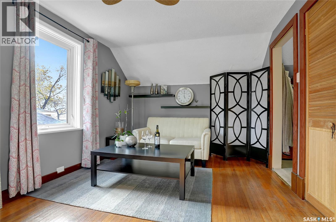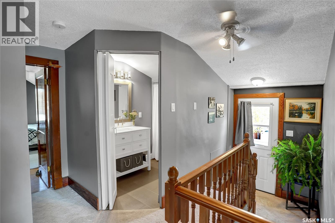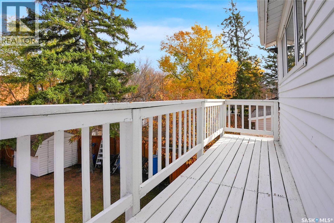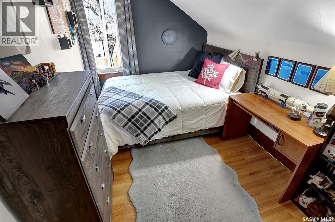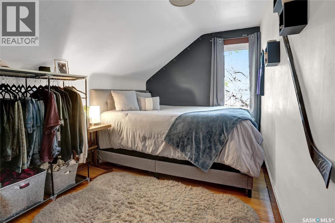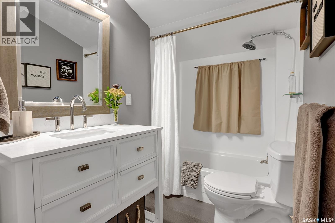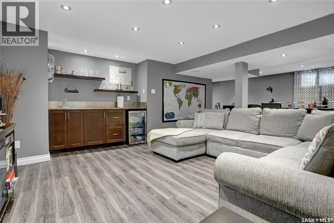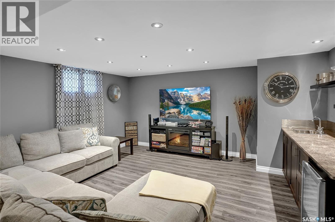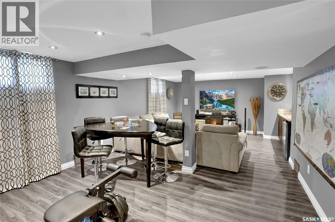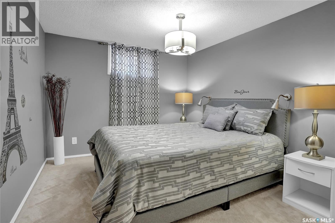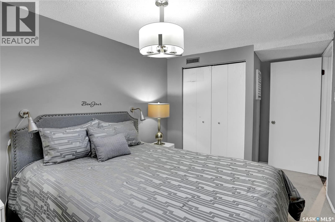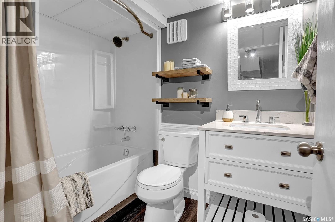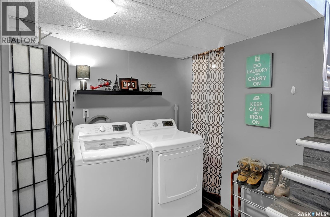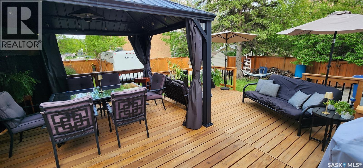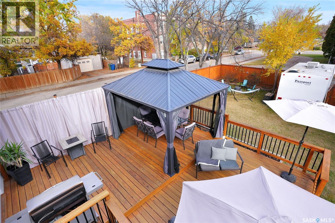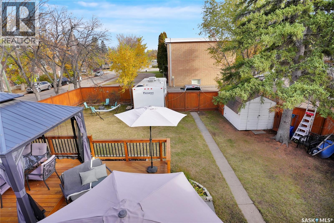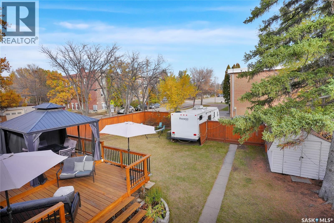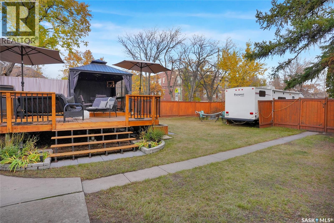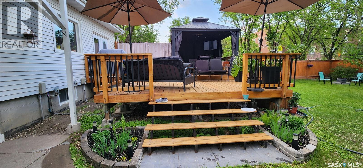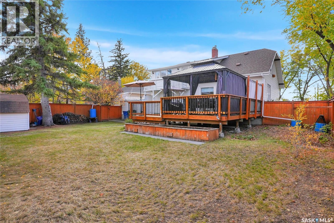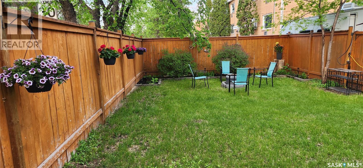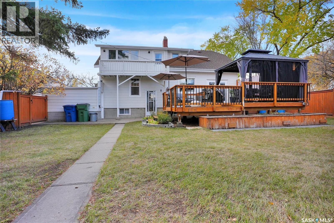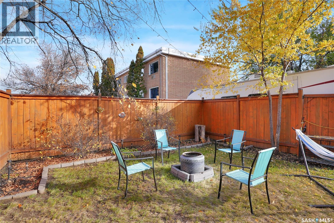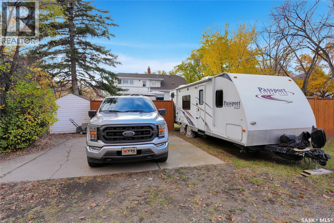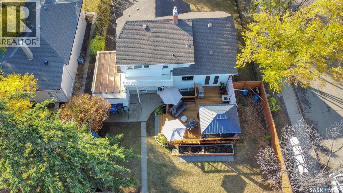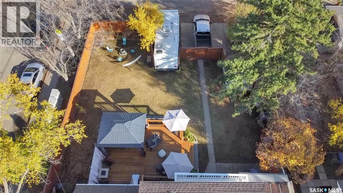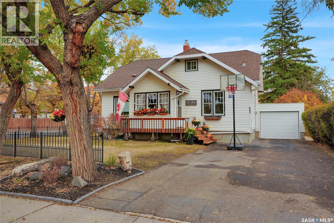Lorri Walters – Saskatoon REALTOR®
- Call or Text: (306) 221-3075
- Email: lorri@royallepage.ca
Description
Details
- Price:
- Type:
- Exterior:
- Garages:
- Bathrooms:
- Basement:
- Year Built:
- Style:
- Roof:
- Bedrooms:
- Frontage:
- Sq. Footage:
845 Alder Avenue Moose Jaw, Saskatchewan S6H 0X7
$422,900
Steeped in history, this updated home is a charming blend of vintage allure & modern convenience. Nestled on a spacious lot along a picturesque tree-lined street, it offers the ideal location, steps away from 2 schools, downtown amenities, shopping venues & serene park. The home has undergone significant renovations both inside & out yet retains its original character w/stunning wood features. Prospective buyers are encouraged to consult their REALTOR® for a comprehensive list of updates, which include the replacement of sewer & water lines, as well as a fully renovated basement boasting impressive ceiling height. Upon entering, you're welcomed into a cozy enclosed sitting room that leads into the foyer. The living room exudes a calming atmosphere, thanks to its exquisite original hardwood flooring. French doors open into the dining area and kitchen, featuring a peninsula-style island, ideal for gatherings. From here, patio doors lead to a 2-tiered cedar deck, perfect for enjoying the beautifully landscaped yard. The main floor offers 2 bedrooms and a charming bath, while the 2nd floor houses 3 more bedrooms. The Primary suite is a retreat with its own sitting room & walk-in closet. A well-appointed 4pc. bath completes this floor. The lower level has been completely transformed w/new bracing, drywall, flooring & ceiling, creating an inviting family room & game area equipped w/a snack center w/sink. This floor also includes a bedroom (window does not meet fire code), an additional bath, laundry & ample storage. The mature landscaped yard is an entertainer's dream, offering tranquility & space for family & friends. Enjoying a 2-tiered Cedar Deck & Gazebo. Additional parking is available off the lane, accommodating RV/boat, alongside the front driveway. The inclusion of a single garage adds to the convenience of this remarkable property. CLICK ON THE MULTI MEDIA LINK FOR A FULL VISUAL TOUR and call today for your personal viewing to live more beautifully. (id:62517)
Property Details
| MLS® Number | SK021118 |
| Property Type | Single Family |
| Neigbourhood | Hillcrest MJ |
| Features | Treed, Corner Site, Lane, Rectangular, Balcony |
| Structure | Deck |
Building
| Bathroom Total | 3 |
| Bedrooms Total | 5 |
| Appliances | Washer, Dryer, Alarm System, Window Coverings, Garage Door Opener Remote(s), Storage Shed |
| Basement Development | Finished |
| Basement Type | Full (finished) |
| Constructed Date | 1929 |
| Fire Protection | Alarm System |
| Fireplace Fuel | Electric |
| Fireplace Present | Yes |
| Fireplace Type | Conventional |
| Heating Fuel | Natural Gas |
| Heating Type | Forced Air |
| Stories Total | 2 |
| Size Interior | 1,638 Ft2 |
| Type | House |
Parking
| Attached Garage | |
| R V | |
| Gravel | |
| Parking Space(s) | 5 |
Land
| Acreage | No |
| Fence Type | Fence |
| Landscape Features | Lawn |
| Size Frontage | 60 Ft |
| Size Irregular | 8100.00 |
| Size Total | 8100 Sqft |
| Size Total Text | 8100 Sqft |
Rooms
| Level | Type | Length | Width | Dimensions |
|---|---|---|---|---|
| Second Level | Primary Bedroom | 20 ft ,10 in | 9 ft ,10 in | 20 ft ,10 in x 9 ft ,10 in |
| Second Level | Other | 7 ft ,11 in | 6 ft | 7 ft ,11 in x 6 ft |
| Second Level | Bedroom | 14 ft ,7 in | 7 ft ,11 in | 14 ft ,7 in x 7 ft ,11 in |
| Second Level | Bedroom | 14 ft ,7 in | 7 ft ,11 in | 14 ft ,7 in x 7 ft ,11 in |
| Second Level | 4pc Bathroom | 8 ft ,8 in | 4 ft ,11 in | 8 ft ,8 in x 4 ft ,11 in |
| Basement | Family Room | 13 ft ,7 in | 13 ft ,5 in | 13 ft ,7 in x 13 ft ,5 in |
| Basement | Games Room | 13 ft ,5 in | 10 ft ,9 in | 13 ft ,5 in x 10 ft ,9 in |
| Basement | Den | 13 ft ,11 in | 9 ft ,6 in | 13 ft ,11 in x 9 ft ,6 in |
| Basement | 4pc Bathroom | 7 ft ,6 in | 5 ft ,4 in | 7 ft ,6 in x 5 ft ,4 in |
| Basement | Laundry Room | 7 ft ,1 in | 5 ft | 7 ft ,1 in x 5 ft |
| Basement | Storage | 12 ft ,5 in | 7 ft ,6 in | 12 ft ,5 in x 7 ft ,6 in |
| Basement | Other | 6 ft ,7 in | 5 ft ,1 in | 6 ft ,7 in x 5 ft ,1 in |
| Main Level | Enclosed Porch | 9 ft ,5 in | 7 ft ,11 in | 9 ft ,5 in x 7 ft ,11 in |
| Main Level | Foyer | 6 ft ,10 in | 5 ft ,1 in | 6 ft ,10 in x 5 ft ,1 in |
| Main Level | Living Room | 16 ft ,4 in | 12 ft ,6 in | 16 ft ,4 in x 12 ft ,6 in |
| Main Level | Dining Room | 14 ft | 10 ft ,7 in | 14 ft x 10 ft ,7 in |
| Main Level | Kitchen | 13 ft ,11 in | 11 ft ,6 in | 13 ft ,11 in x 11 ft ,6 in |
| Main Level | Bedroom | 13 ft ,7 in | 10 ft | 13 ft ,7 in x 10 ft |
| Main Level | Bedroom | 13 ft | 9 ft ,6 in | 13 ft x 9 ft ,6 in |
| Main Level | 4pc Bathroom | 6 ft ,10 in | 6 ft ,6 in | 6 ft ,10 in x 6 ft ,6 in |
https://www.realtor.ca/real-estate/29004583/845-alder-avenue-moose-jaw-hillcrest-mj
Contact Us
Contact us for more information

Vicki Pantelopoulos
Salesperson
www.youtube.com/embed/WdfbCyLxDZs
vickirealty.com/
www.facebook.com/profile.php?id=61555284436806
twitter.com/vicki_realtor?lang=en
www.linkedin.com/in/vickirealtor/
www.instagram.com/vickiprealty/
150-361 Main Street North
Moose Jaw, Saskatchewan S6H 0W2
(306) 988-0080
(306) 988-0682
globaldirectrealty.com/

James Cudmore
Salesperson
2010 11th Avenue 7th Floor
Regina, Saskatchewan S4P 0J3
(306) 559-3333
(306) 988-0682
