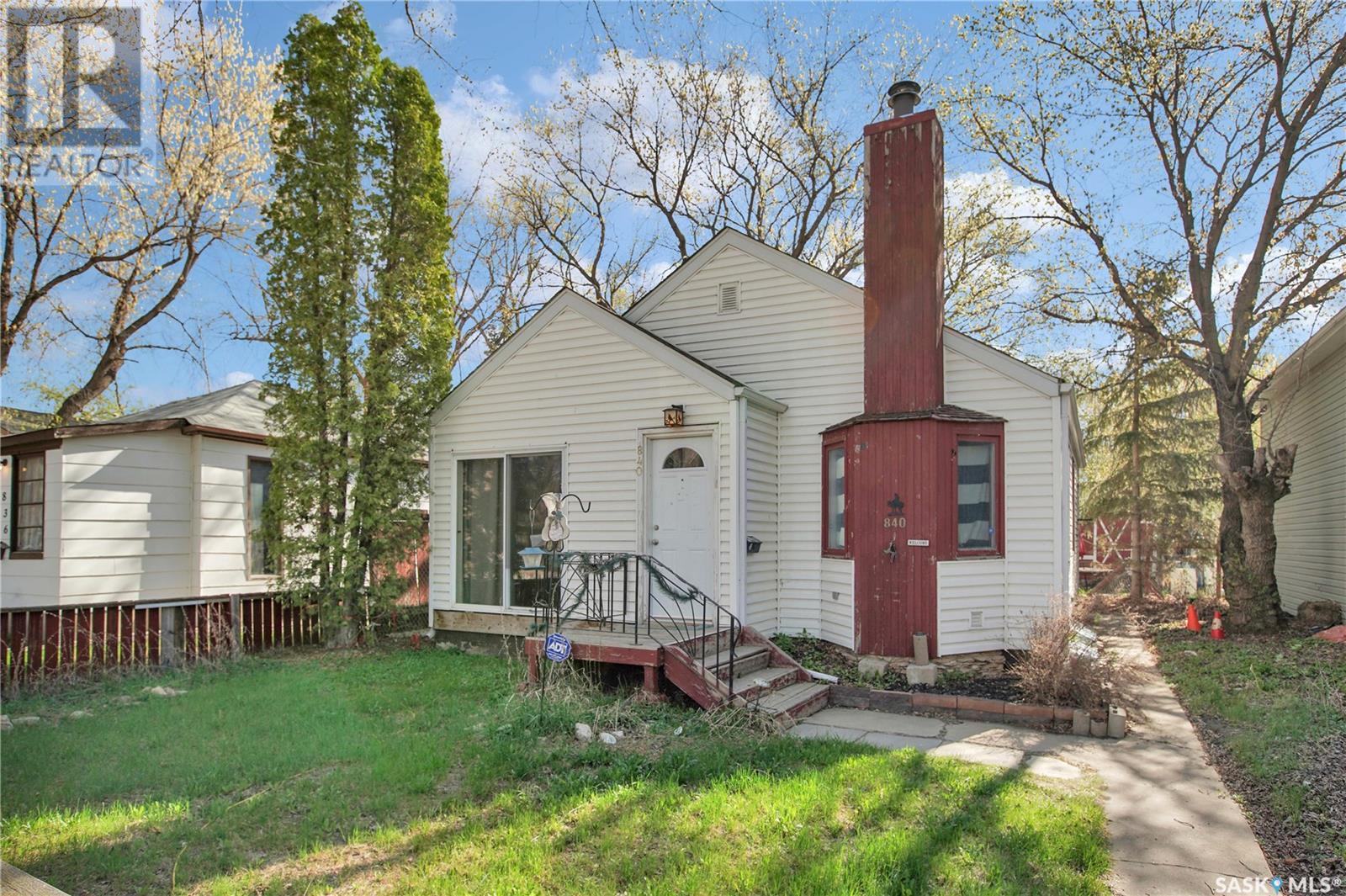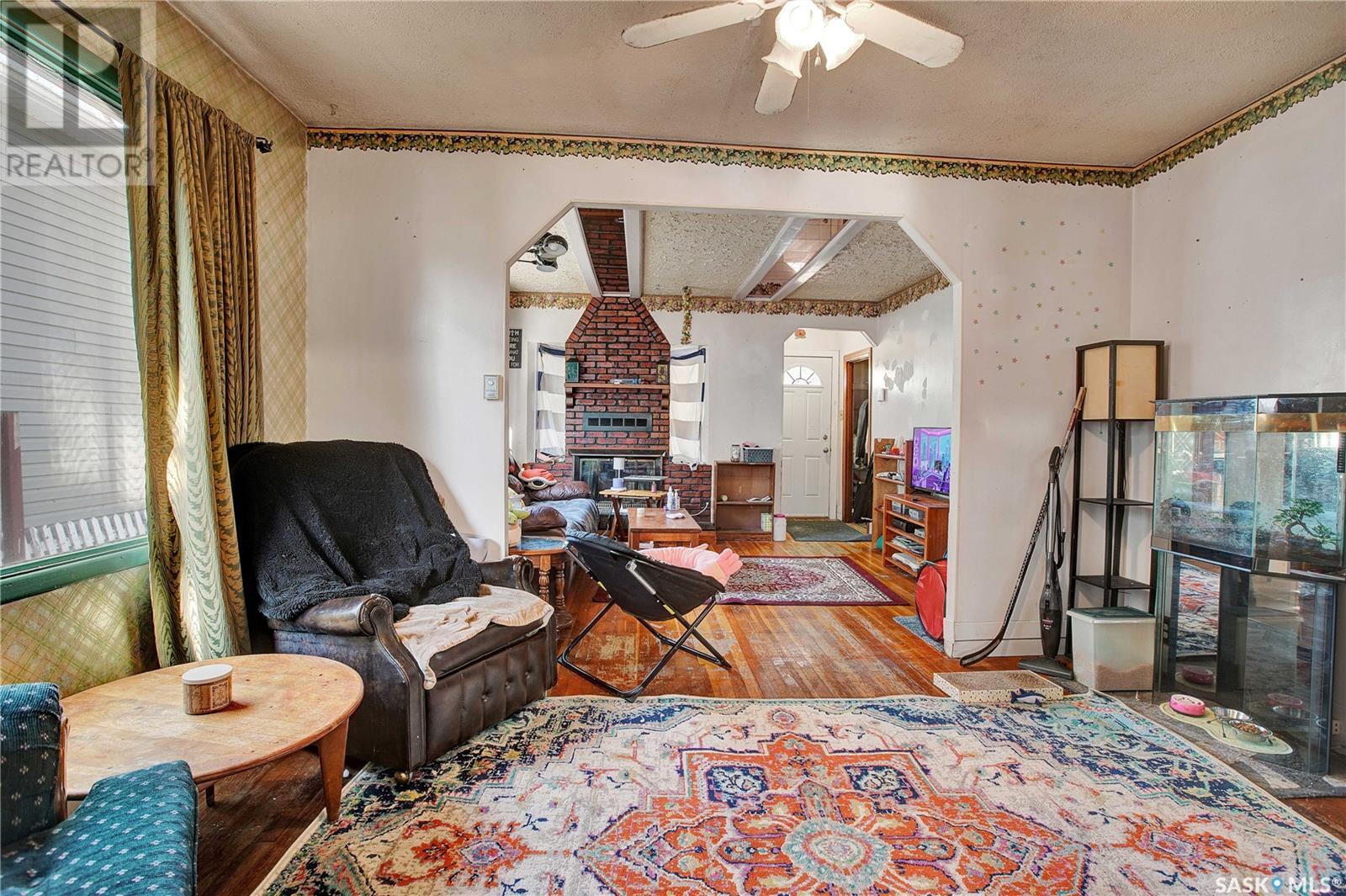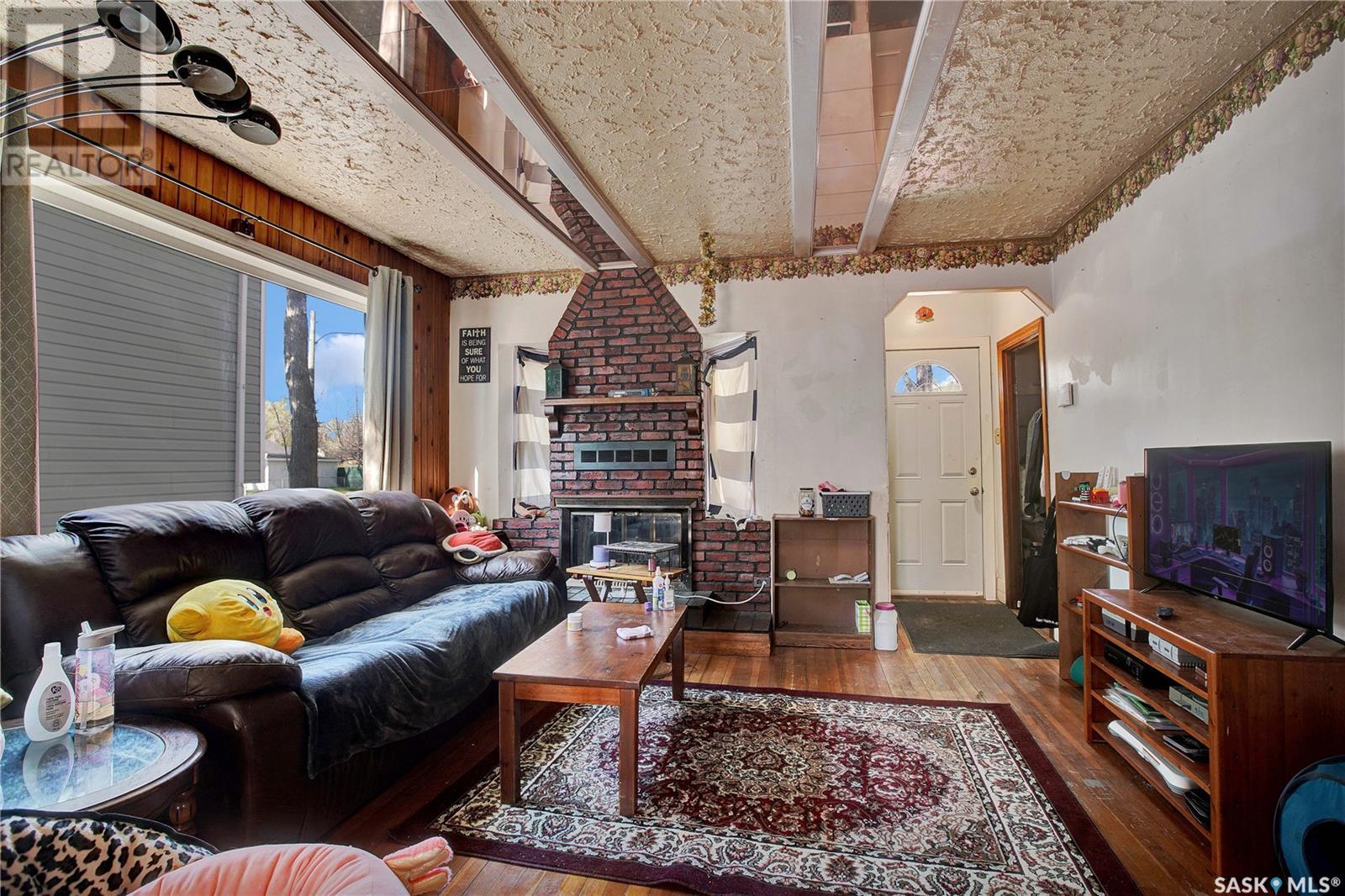Lorri Walters – Saskatoon REALTOR®
- Call or Text: (306) 221-3075
- Email: lorri@royallepage.ca
Description
Details
- Price:
- Type:
- Exterior:
- Garages:
- Bathrooms:
- Basement:
- Year Built:
- Style:
- Roof:
- Bedrooms:
- Frontage:
- Sq. Footage:
840 I Avenue S Saskatoon, Saskatchewan S7M 1Z3
$194,900
Character and charm galore on this 832 square foot 3 bedroom 1 bathroom bungalow in the heart of trendy King George area walking distance to the river, river landing and downtown! This great home is loaded with character & features a wide open concept floor plan with large living room original rustic hardwood floors brick fireplace and large picture window, flowing into a nice sitting room or library/study that also has a good sized picture window. Large master bedroom has patio doors to the front yard for future front coffee balcony. Main floor also has full four piece bathroom second bedroom or office and nice kitchen with rustic look wood cabinets. Downstairs you'll find a wide open storage area as well as a partially finished third bedroom. Outside is a nice big rear deck as well as paving stone patio/firepit area, rear lawn storage shed and parking pad with lots of room for future garage. Other notables include recently upgraded water and sewer lines from the city curb into the house, new water heater in 2025, dryer 2024, some interior plumbing updates & new shingles in 2019! Situated on a mature 37' Wide lot this home is central to downtown with great access to walking trails and the river this one won't last long! Call your favorite Realtor to book a private viewing! (id:62517)
Property Details
| MLS® Number | SK010275 |
| Property Type | Single Family |
| Neigbourhood | King George |
| Features | Treed, Lane, Rectangular |
| Structure | Deck |
Building
| Bathroom Total | 1 |
| Bedrooms Total | 3 |
| Appliances | Washer, Refrigerator, Dryer, Stove |
| Architectural Style | Bungalow |
| Basement Development | Partially Finished |
| Basement Type | Full (partially Finished) |
| Constructed Date | 1946 |
| Cooling Type | Wall Unit |
| Fireplace Fuel | Wood |
| Fireplace Present | Yes |
| Fireplace Type | Conventional |
| Heating Fuel | Natural Gas |
| Heating Type | Forced Air |
| Stories Total | 1 |
| Size Interior | 852 Ft2 |
| Type | House |
Parking
| Parking Space(s) | 2 |
Land
| Acreage | No |
| Fence Type | Fence |
| Landscape Features | Lawn |
| Size Frontage | 37 Ft ,3 In |
| Size Irregular | 37.3x120 |
| Size Total Text | 37.3x120 |
Rooms
| Level | Type | Length | Width | Dimensions |
|---|---|---|---|---|
| Basement | Storage | 34 ft ,5 in | 11 ft ,8 in | 34 ft ,5 in x 11 ft ,8 in |
| Basement | Bedroom | 25 ft ,4 in | 9 ft ,7 in | 25 ft ,4 in x 9 ft ,7 in |
| Main Level | Foyer | 4 ft ,1 in | 3 ft ,3 in | 4 ft ,1 in x 3 ft ,3 in |
| Main Level | Living Room | 13 ft ,3 in | 11 ft ,4 in | 13 ft ,3 in x 11 ft ,4 in |
| Main Level | Dining Room | 13 ft ,4 in | 9 ft ,6 in | 13 ft ,4 in x 9 ft ,6 in |
| Main Level | Kitchen | 11 ft ,6 in | 9 ft ,4 in | 11 ft ,6 in x 9 ft ,4 in |
| Main Level | Primary Bedroom | 13 ft ,7 in | 9 ft ,4 in | 13 ft ,7 in x 9 ft ,4 in |
| Main Level | Bedroom | 11 ft | 8 ft ,3 in | 11 ft x 8 ft ,3 in |
| Main Level | 4pc Bathroom | Measurements not available |
https://www.realtor.ca/real-estate/28503374/840-i-avenue-s-saskatoon-king-george
Contact Us
Contact us for more information

Clint Cockburn Realty P.c. Ltd.
Salesperson
714 Duchess Street
Saskatoon, Saskatchewan S7K 0R3
(306) 653-2213
(888) 623-6153
boyesgrouprealty.com/






















