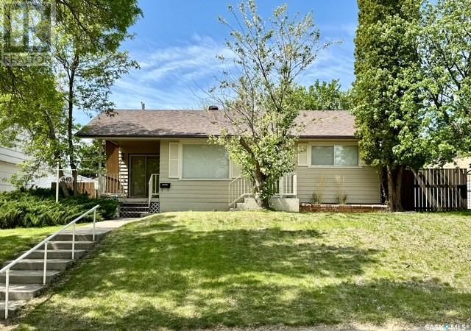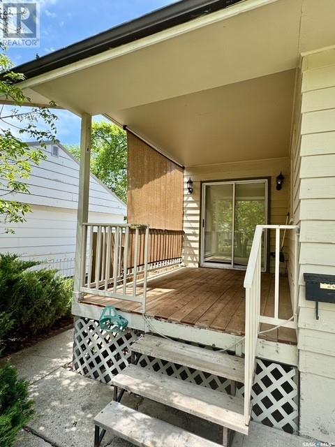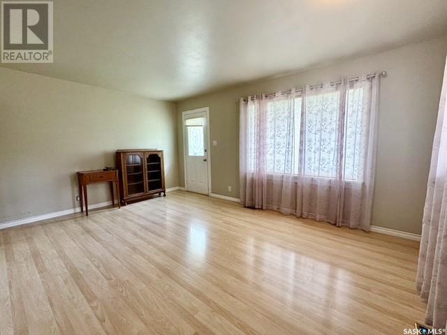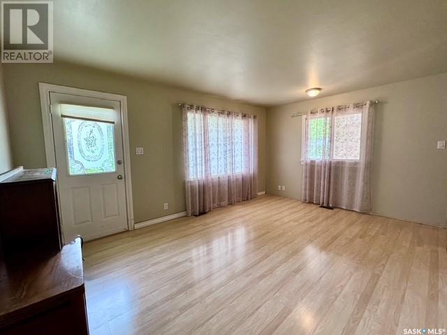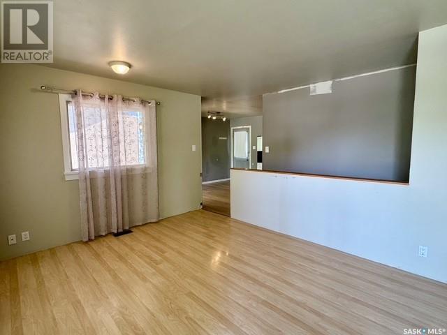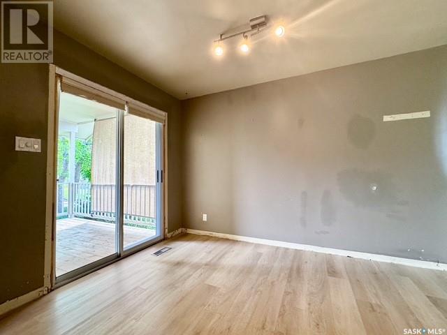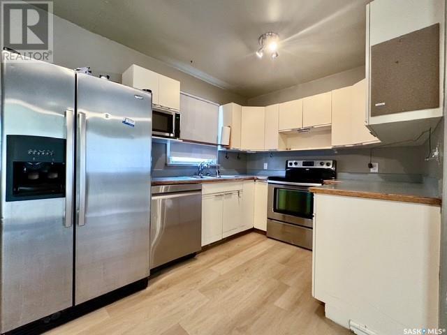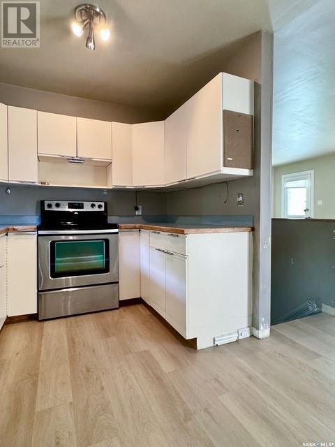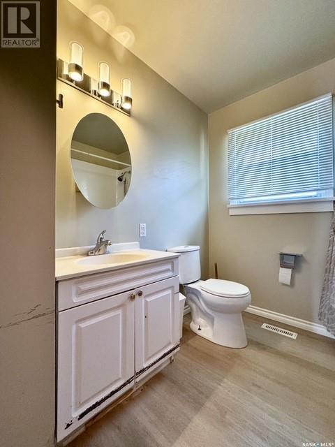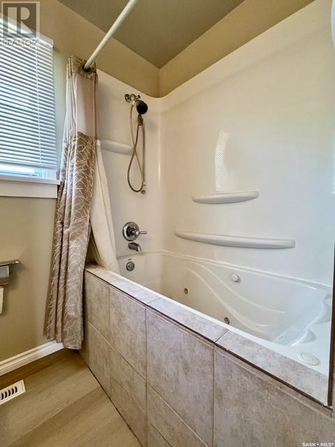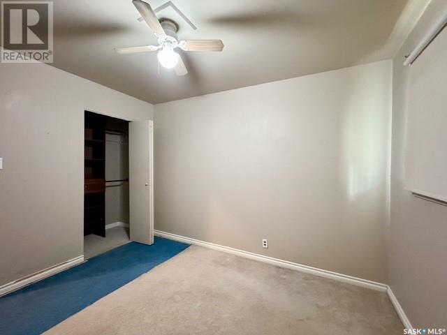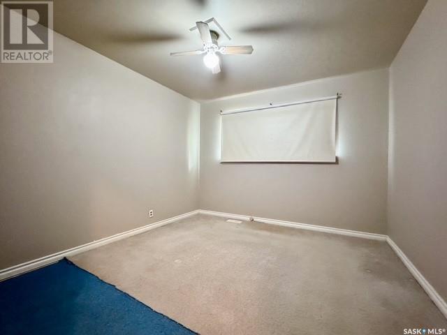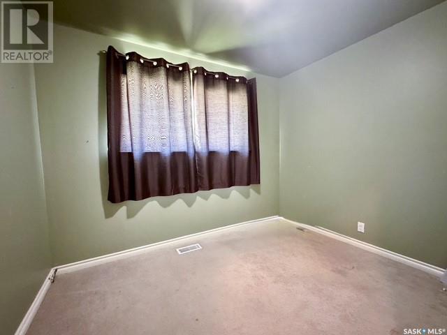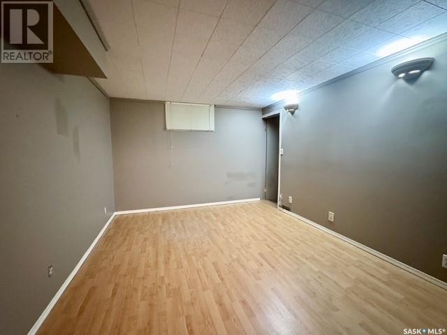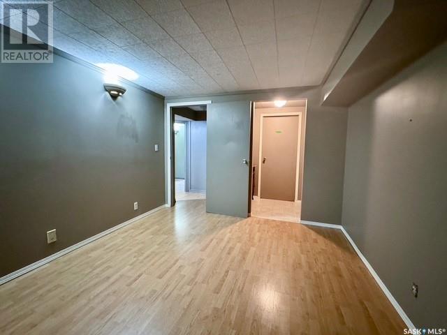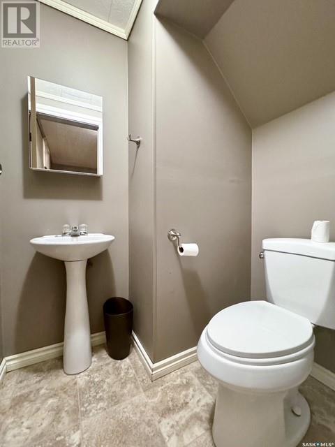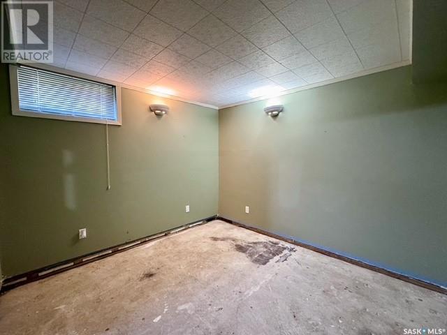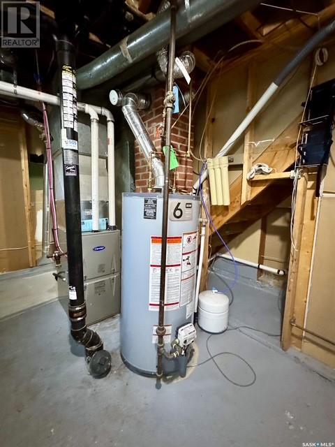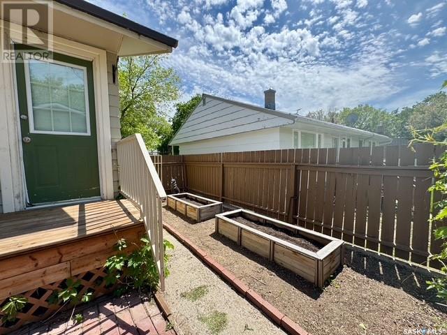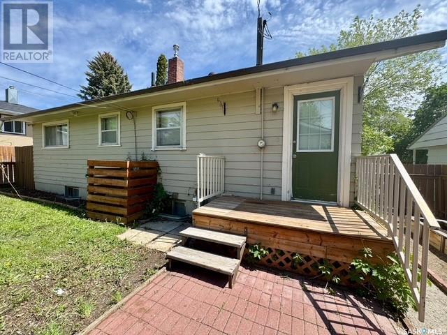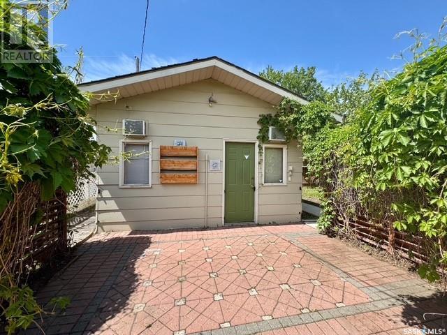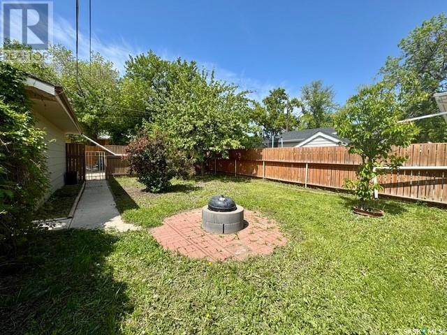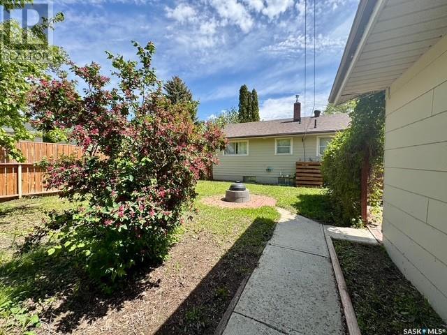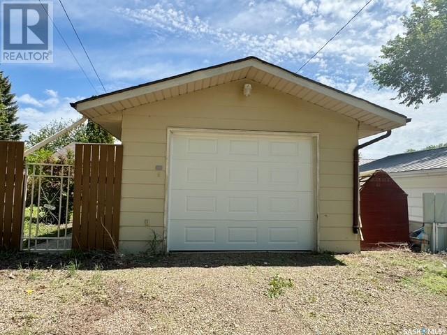Lorri Walters – Saskatoon REALTOR®
- Call or Text: (306) 221-3075
- Email: lorri@royallepage.ca
Description
Details
- Price:
- Type:
- Exterior:
- Garages:
- Bathrooms:
- Basement:
- Year Built:
- Style:
- Roof:
- Bedrooms:
- Frontage:
- Sq. Footage:
840 5th Avenue Ne Swift Current, Saskatchewan S9H 2L4
$199,000
Affordable Opportunity in Northeast Swift Current This 3-bedroom, 2-bathroom home is perfectly located within walking distance to schools in the sought-after northeast neighborhood. Ideal for first-time buyers or investors looking to add their personal touch, this property is priced to move! Inside, you’ll find two bedrooms and a full bathroom on the main floor, plus a bright kitchen with patio doors leading to a front-facing deck—perfect for morning coffee or evening relaxation. The basement features a third bedroom, a 2-piece bathroom, and a spacious rec room for added living space. Enjoy peace of mind with an updated furnace and hot water heater. The large yard includes a fully insulated single-car garage with an 8-foot-high door—offering plenty of room for a truck and extra space for tools or hobbies. Don’t miss this great opportunity to make it your own! For more information or to book a viewing, call today. (id:62517)
Property Details
| MLS® Number | SK007391 |
| Property Type | Single Family |
| Neigbourhood | North East |
| Features | Treed |
| Structure | Deck, Patio(s) |
Building
| Bathroom Total | 2 |
| Bedrooms Total | 3 |
| Appliances | Washer, Refrigerator, Dishwasher, Dryer, Window Coverings, Garage Door Opener Remote(s), Stove |
| Architectural Style | Bungalow |
| Basement Development | Finished |
| Basement Type | Full (finished) |
| Constructed Date | 1954 |
| Cooling Type | Central Air Conditioning |
| Heating Fuel | Natural Gas |
| Heating Type | Forced Air |
| Stories Total | 1 |
| Size Interior | 768 Ft2 |
| Type | House |
Parking
| Detached Garage | |
| Parking Space(s) | 2 |
Land
| Acreage | No |
| Fence Type | Fence |
| Landscape Features | Lawn, Garden Area |
| Size Frontage | 51 Ft |
| Size Irregular | 5865.00 |
| Size Total | 5865 Sqft |
| Size Total Text | 5865 Sqft |
Rooms
| Level | Type | Length | Width | Dimensions |
|---|---|---|---|---|
| Basement | Other | 10 ft ,9 in | 13 ft ,5 in | 10 ft ,9 in x 13 ft ,5 in |
| Basement | Bedroom | 9 ft ,10 in | 10 ft ,10 in | 9 ft ,10 in x 10 ft ,10 in |
| Basement | 2pc Bathroom | Measurements not available | ||
| Basement | Storage | 6 ft ,9 in | 7 ft ,7 in | 6 ft ,9 in x 7 ft ,7 in |
| Basement | Laundry Room | 8 ft ,3 in | 16 ft ,5 in | 8 ft ,3 in x 16 ft ,5 in |
| Main Level | Living Room | 16 ft ,3 in | 11 ft ,4 in | 16 ft ,3 in x 11 ft ,4 in |
| Main Level | Kitchen | 17 ft | 11 ft ,10 in | 17 ft x 11 ft ,10 in |
| Main Level | 4pc Bathroom | Measurements not available | ||
| Main Level | Bedroom | 10 ft ,2 in | 8 ft ,3 in | 10 ft ,2 in x 8 ft ,3 in |
https://www.realtor.ca/real-estate/28376961/840-5th-avenue-ne-swift-current-north-east
Contact Us
Contact us for more information

Erin Fuchs
Broker
www.royallepageformula1.ca/
146 1st Ave Nw
Swift Current, Saskatchewan S9H 0M7
(306) 773-7527
(306) 773-8350
