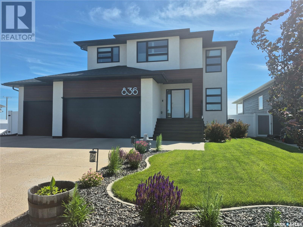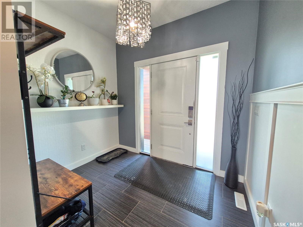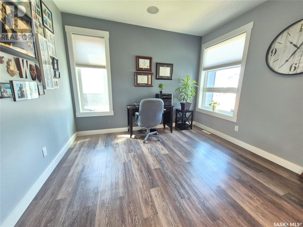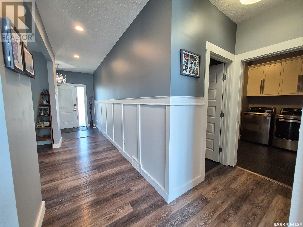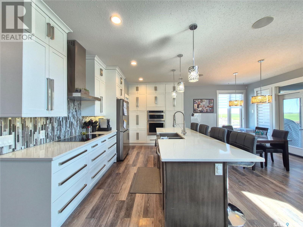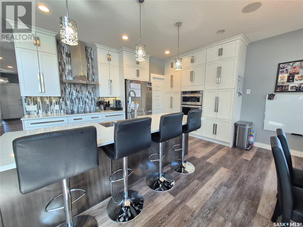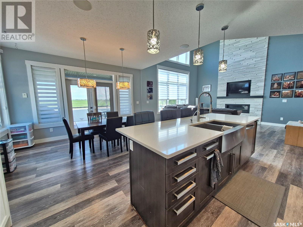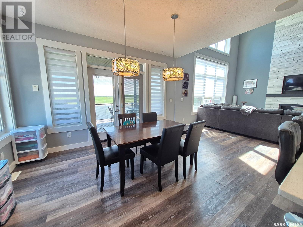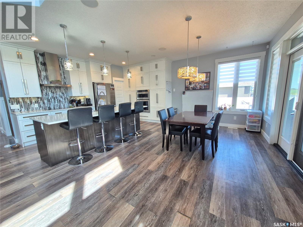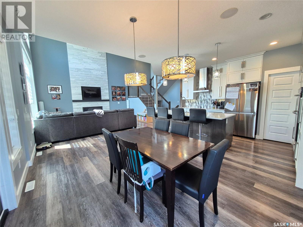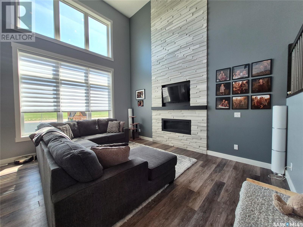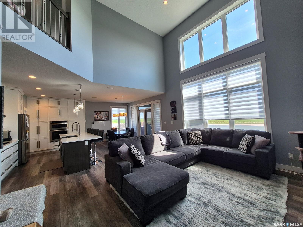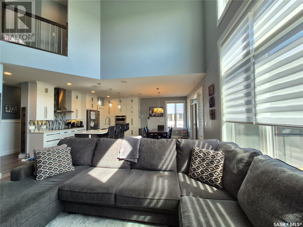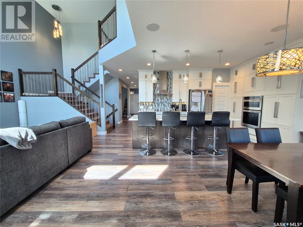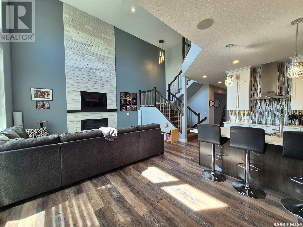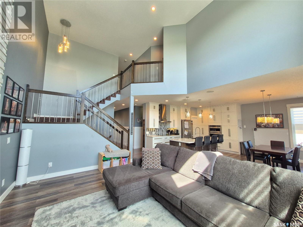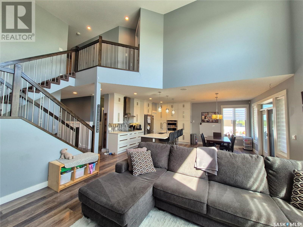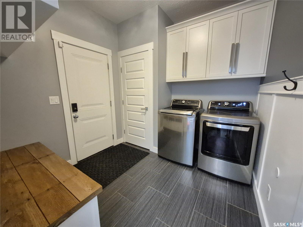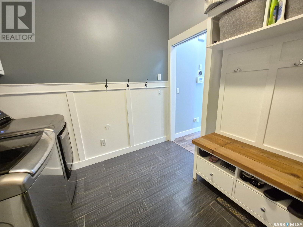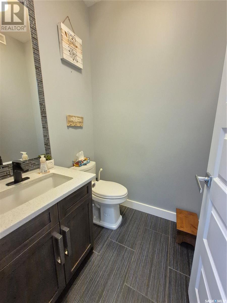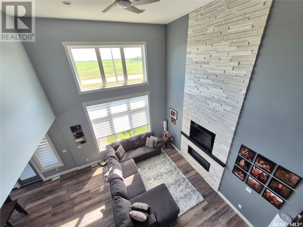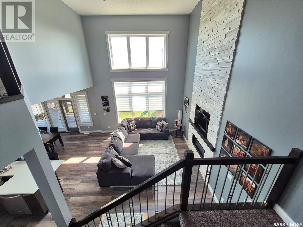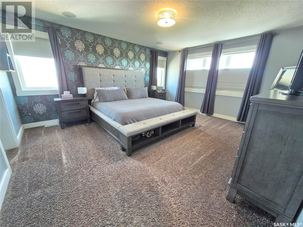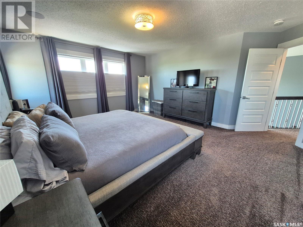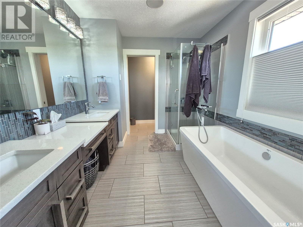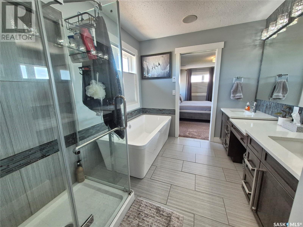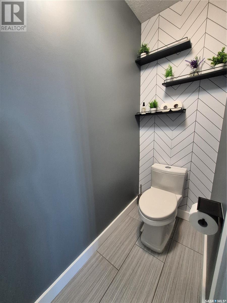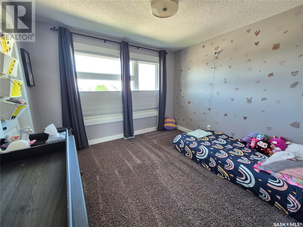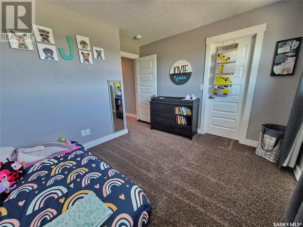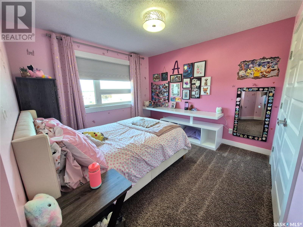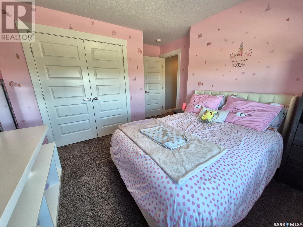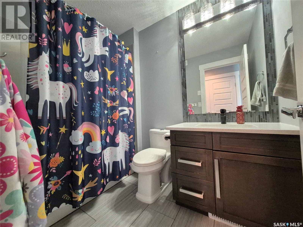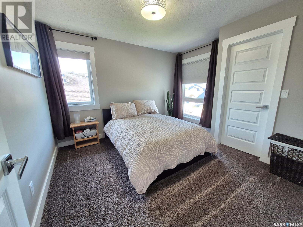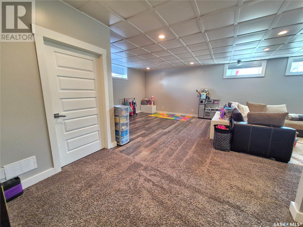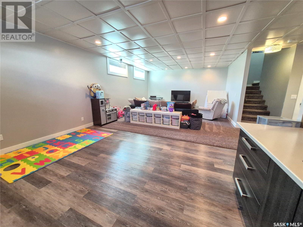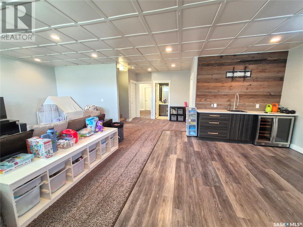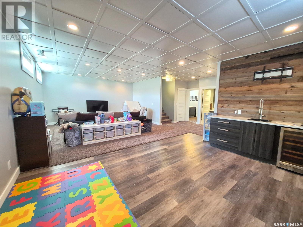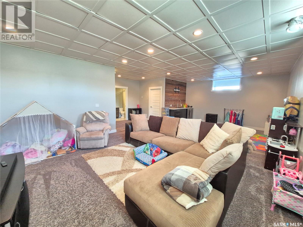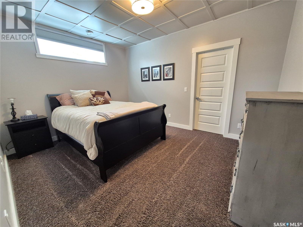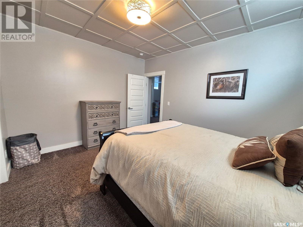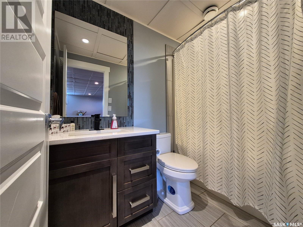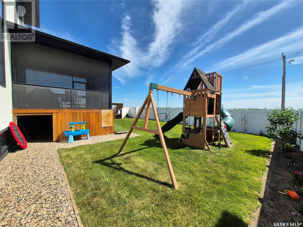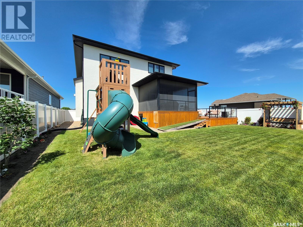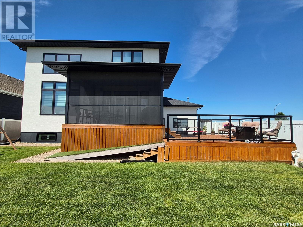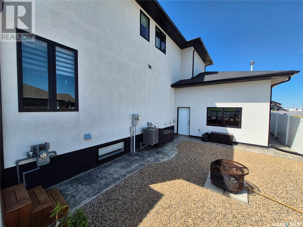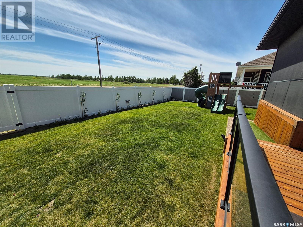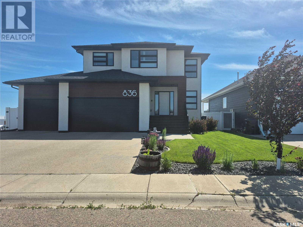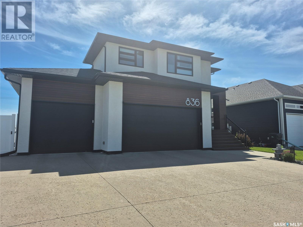Lorri Walters – Saskatoon REALTOR®
- Call or Text: (306) 221-3075
- Email: lorri@royallepage.ca
Description
Details
- Price:
- Type:
- Exterior:
- Garages:
- Bathrooms:
- Basement:
- Year Built:
- Style:
- Roof:
- Bedrooms:
- Frontage:
- Sq. Footage:
836 Mctaggart Drive Weyburn, Saskatchewan S4H 3M6
$679,000
Welcome to this beautiful 5 bedroom, 4 bathroom two-story home, offering 2,325 square feet of comfortable, functional living in a great neighborhood. Step inside to a large entry, next to a den that could be an office, play room or sitting room, leading to the gorgeous kitchen with ample cabinets, and gorgeous countertops with a huge sit up island. In the living room, you will find vaulted ceilings and an open second floor landing overlooking the spacious living room, featuring a cozy fireplace with a striking floor to ceiling focal wall. The home boasts a fully finished basement, providing additional flexible living space for a family room, home office, or guest suite. The kitchen and dining areas flow seamlessly, creating a warm and inviting environment for everyday living and gatherings. Enjoy outdoor living in the fully fenced, newly landscaped yard, with screen room, deck, and patio area with firepit area, ideal for kids, entertaining, and summer BBQs. Located in a desirable area, this home offers both comfort and lots of room for your family! Don’t miss the opportunity to make this beautiful, move in ready home yours! Call for your tour today! (id:62517)
Property Details
| MLS® Number | SK011654 |
| Property Type | Single Family |
| Features | Treed, Rectangular, Sump Pump |
| Structure | Deck, Patio(s) |
Building
| Bathroom Total | 4 |
| Bedrooms Total | 5 |
| Appliances | Washer, Refrigerator, Dishwasher, Dryer, Microwave, Alarm System, Garburator, Oven - Built-in, Window Coverings, Garage Door Opener Remote(s), Hood Fan, Stove |
| Architectural Style | 2 Level |
| Basement Development | Finished |
| Basement Type | Full (finished) |
| Constructed Date | 2014 |
| Cooling Type | Central Air Conditioning, Air Exchanger |
| Fire Protection | Alarm System |
| Fireplace Fuel | Gas |
| Fireplace Present | Yes |
| Fireplace Type | Conventional |
| Heating Fuel | Natural Gas |
| Heating Type | Forced Air |
| Stories Total | 2 |
| Size Interior | 2,325 Ft2 |
| Type | House |
Parking
| Attached Garage | |
| Heated Garage | |
| Parking Space(s) | 6 |
Land
| Acreage | No |
| Fence Type | Fence |
| Landscape Features | Lawn, Underground Sprinkler |
| Size Frontage | 59 Ft |
| Size Irregular | 59x121 |
| Size Total Text | 59x121 |
Rooms
| Level | Type | Length | Width | Dimensions |
|---|---|---|---|---|
| Second Level | Primary Bedroom | 16 ft ,4 in | 14 ft | 16 ft ,4 in x 14 ft |
| Second Level | Bedroom | 10 ft | 10 ft ,8 in | 10 ft x 10 ft ,8 in |
| Second Level | Bedroom | 10 ft | 11 ft | 10 ft x 11 ft |
| Second Level | Bedroom | 11 ft | 10 ft ,8 in | 11 ft x 10 ft ,8 in |
| Second Level | 5pc Ensuite Bath | xx x xx | ||
| Second Level | 4pc Bathroom | xx x xx | ||
| Basement | 4pc Bathroom | xx x xx | ||
| Basement | Bedroom | 11 ft ,2 in | 13 ft ,9 in | 11 ft ,2 in x 13 ft ,9 in |
| Basement | Family Room | 27 ft ,9 in | 15 ft ,9 in | 27 ft ,9 in x 15 ft ,9 in |
| Basement | Other | xx x xx | ||
| Main Level | Kitchen | 14 ft ,8 in | 14 ft | 14 ft ,8 in x 14 ft |
| Main Level | Dining Room | 14 ft ,3 in | 8 ft | 14 ft ,3 in x 8 ft |
| Main Level | Living Room | 17 ft ,1 in | 16 ft | 17 ft ,1 in x 16 ft |
| Main Level | Laundry Room | 8 ft ,7 in | 6 ft ,9 in | 8 ft ,7 in x 6 ft ,9 in |
| Main Level | 2pc Bathroom | xx x xx | ||
| Main Level | Den | 11 ft ,10 in | 10 ft ,2 in | 11 ft ,10 in x 10 ft ,2 in |
https://www.realtor.ca/real-estate/28562998/836-mctaggart-drive-weyburn
Contact Us
Contact us for more information

Rebecca Hoffart-Gosling
Salesperson
216 Railway Avenue
Weyburn, Saskatchewan S4H 0A2
(306) 842-1516

