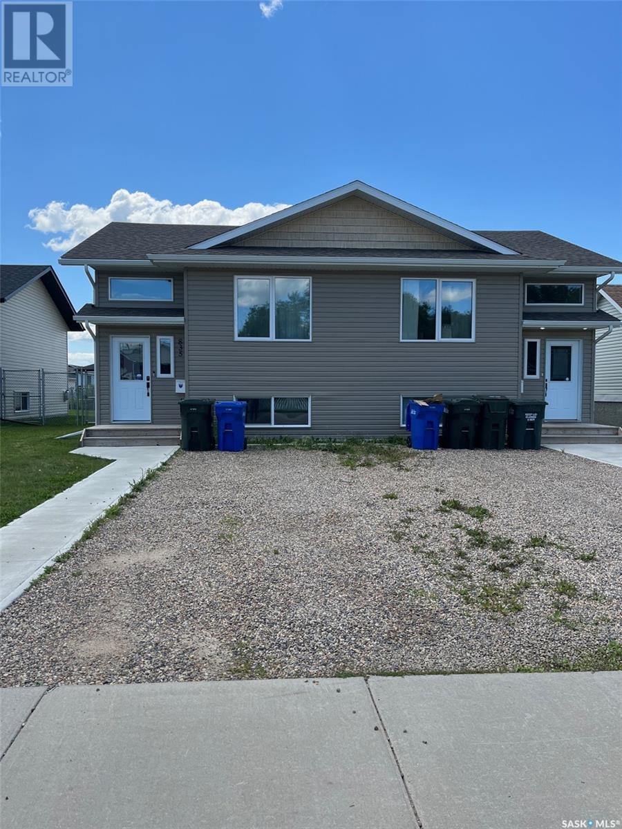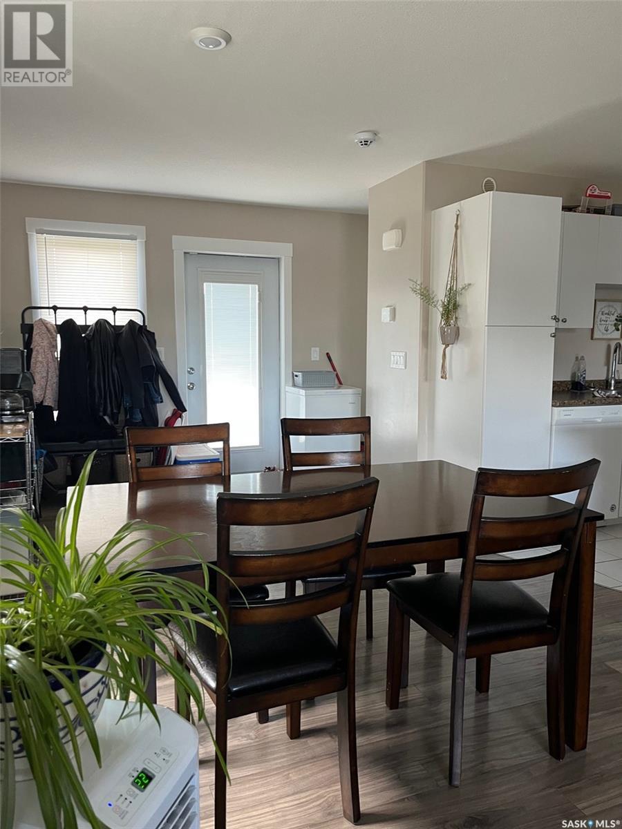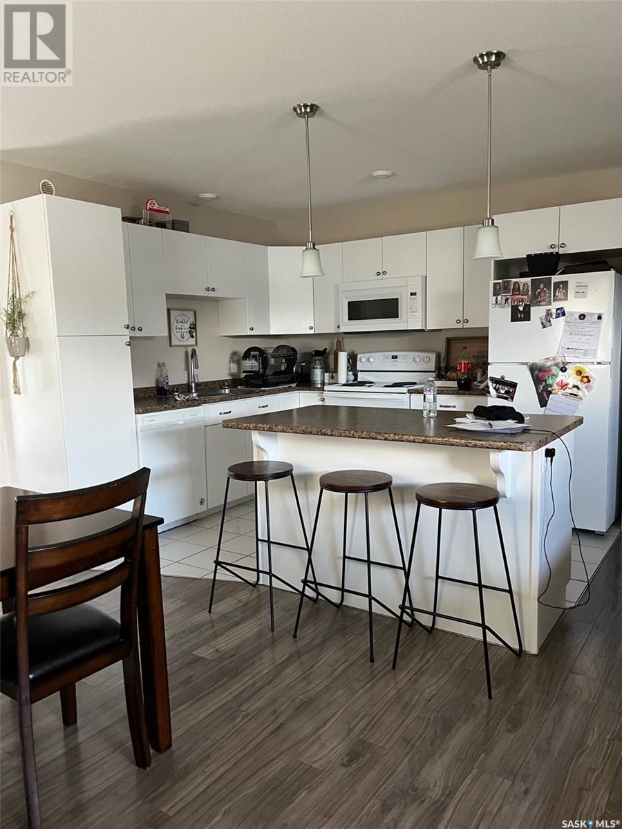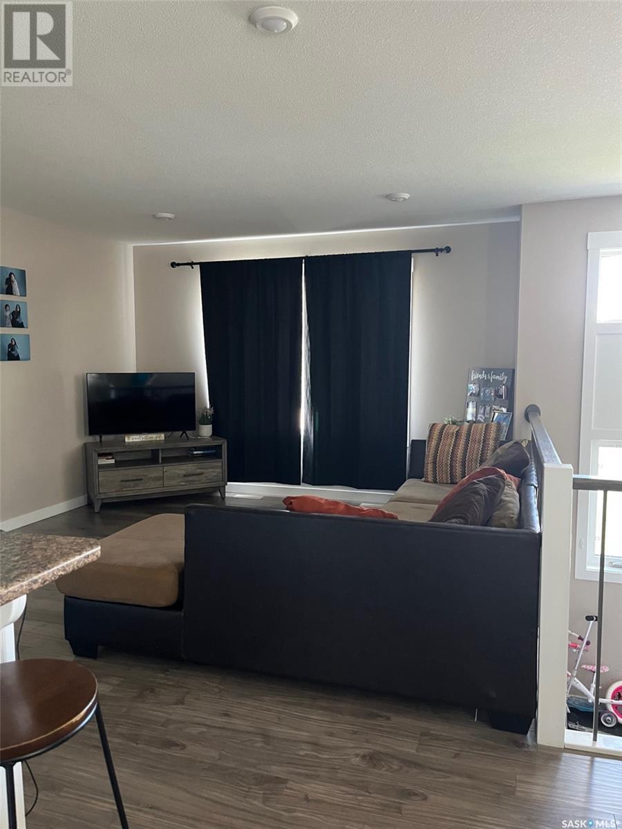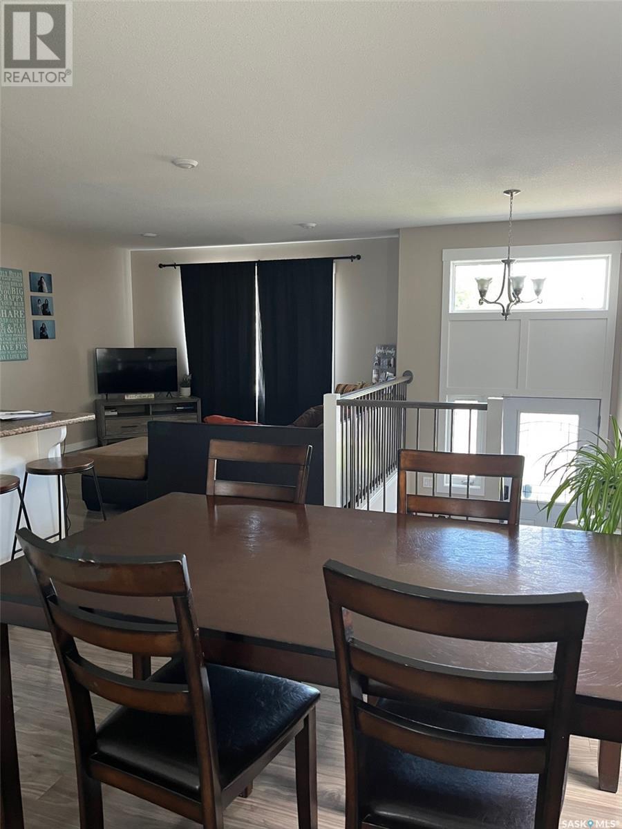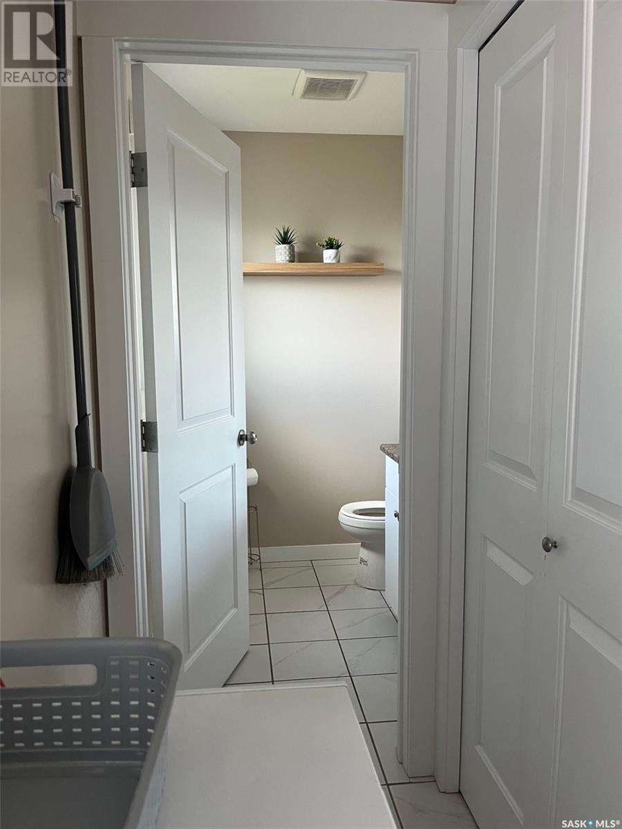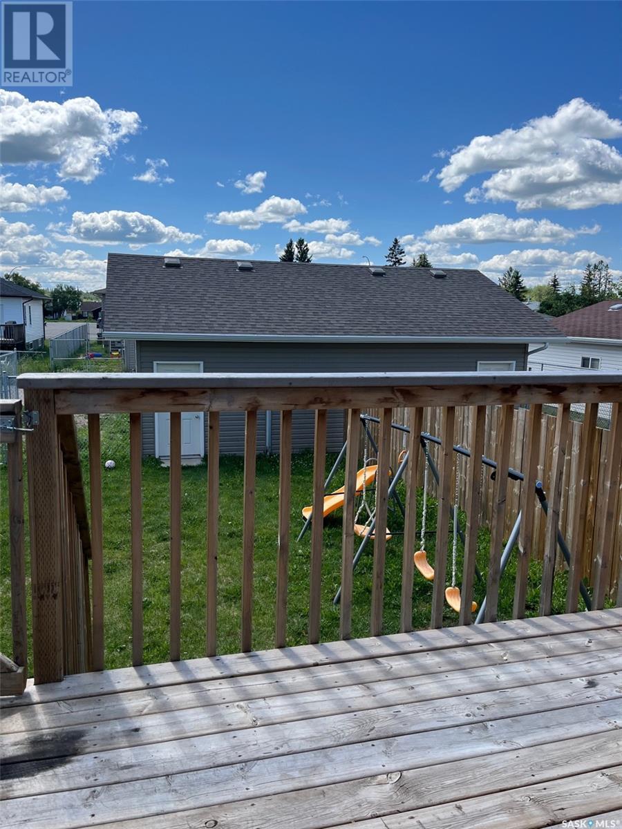Lorri Walters – Saskatoon REALTOR®
- Call or Text: (306) 221-3075
- Email: lorri@royallepage.ca
Description
Details
- Price:
- Type:
- Exterior:
- Garages:
- Bathrooms:
- Basement:
- Year Built:
- Style:
- Roof:
- Bedrooms:
- Frontage:
- Sq. Footage:
833 & 835 5th Street E Prince Albert, Saskatchewan S6V 6N1
$459,900
Great 3 bedroom duplex with 1 1/2 baths. Open concept living area. Lot of cabinets and kitchen island. this unit is only 5 years old and in excellent shape. West unit is duplicate to east just a reversed layout.24 by 30 foot insulated detached garage serves each unit and has dividing wall. Each garage unit has hanging electric heat. Back yards have chain link fencing with wood fence between units for privacy. Tenants for each unit now pay $1760 per month, plus heat, power and water. Tenants are on a month to month lease. (id:62517)
Property Details
| MLS® Number | SK995774 |
| Property Type | Single Family |
| Neigbourhood | East Flat |
| Features | Lane, Rectangular |
| Structure | Deck |
Building
| Bathroom Total | 2 |
| Bedrooms Total | 3 |
| Appliances | Washer, Refrigerator, Dishwasher, Dryer, Microwave, Window Coverings, Garage Door Opener Remote(s), Stove |
| Architectural Style | Bi-level |
| Basement Development | Finished |
| Basement Type | Full (finished) |
| Constructed Date | 2019 |
| Cooling Type | Air Exchanger |
| Heating Fuel | Natural Gas |
| Heating Type | Forced Air |
| Size Interior | 1,250 Ft2 |
| Type | Duplex |
Parking
| Detached Garage | |
| Garage | |
| Gravel | |
| Heated Garage | |
| Parking Space(s) | 6 |
Land
| Acreage | No |
| Fence Type | Fence |
| Landscape Features | Lawn |
| Size Frontage | 55 Ft |
| Size Irregular | 0.16 |
| Size Total | 0.16 Ac |
| Size Total Text | 0.16 Ac |
Rooms
| Level | Type | Length | Width | Dimensions |
|---|---|---|---|---|
| Basement | Bedroom | 9 ft ,6 in | 9 ft ,3 in | 9 ft ,6 in x 9 ft ,3 in |
| Basement | Bedroom | 9 ft ,2 in | 8 ft ,11 in | 9 ft ,2 in x 8 ft ,11 in |
| Basement | Bedroom | 9 ft ,2 in | 9 ft ,6 in | 9 ft ,2 in x 9 ft ,6 in |
| Basement | 4pc Bathroom | 5 ft | 8 ft ,9 in | 5 ft x 8 ft ,9 in |
| Basement | Laundry Room | 3 ft ,5 in | 5 ft ,3 in | 3 ft ,5 in x 5 ft ,3 in |
| Main Level | Living Room | 12 ft | 14 ft ,7 in | 12 ft x 14 ft ,7 in |
| Main Level | Dining Room | 8 ft ,6 in | 19 ft ,6 in | 8 ft ,6 in x 19 ft ,6 in |
| Main Level | Kitchen | 10 ft | 10 ft ,6 in | 10 ft x 10 ft ,6 in |
| Main Level | 2pc Bathroom | 6 ft | 5 ft ,4 in | 6 ft x 5 ft ,4 in |
https://www.realtor.ca/real-estate/27906990/833-835-5th-street-e-prince-albert-east-flat
Contact Us
Contact us for more information
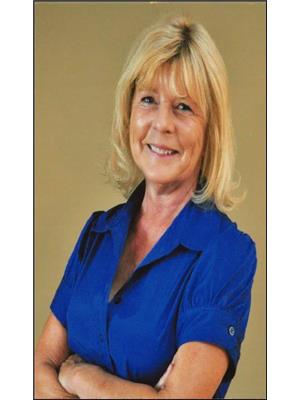
Pat Lynch
Salesperson
310 Wellman Lane - #210
Saskatoon, Saskatchewan S7T 0J1
(306) 653-8222
(306) 242-5503

