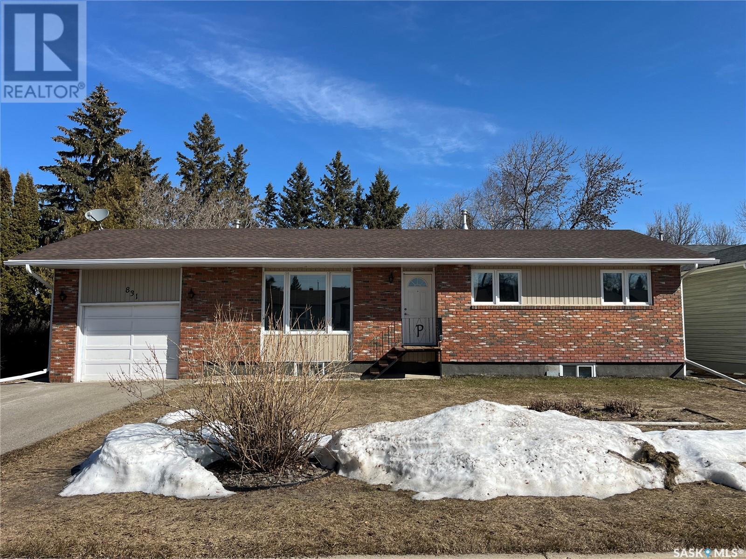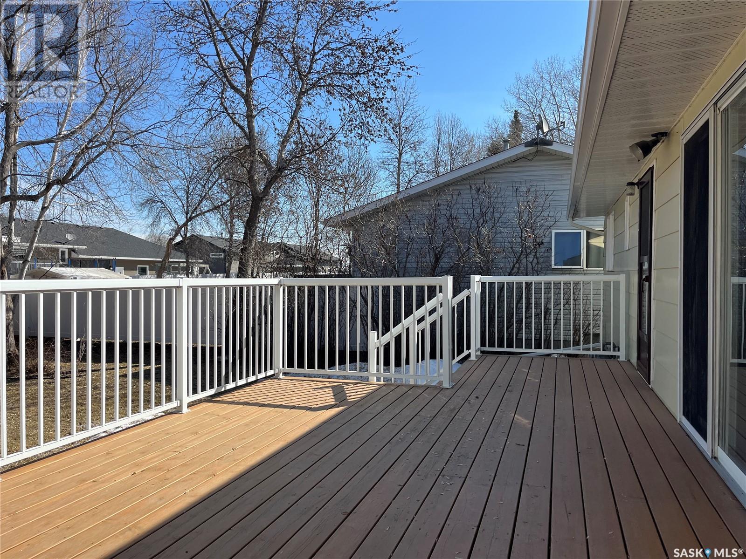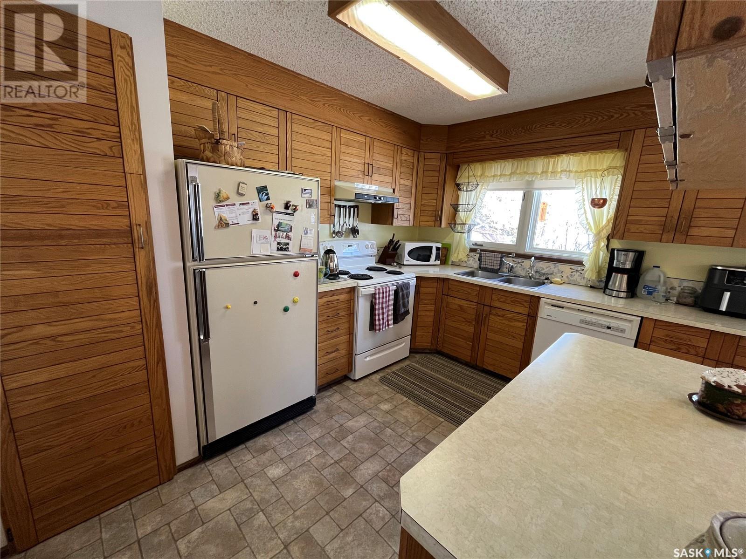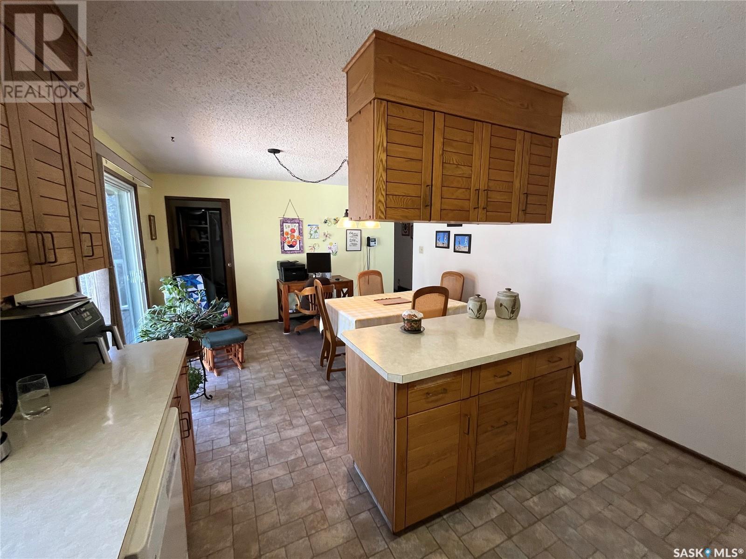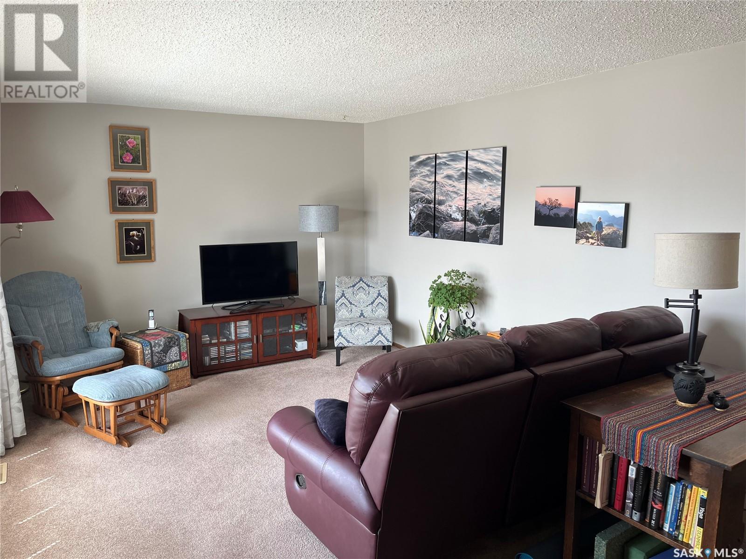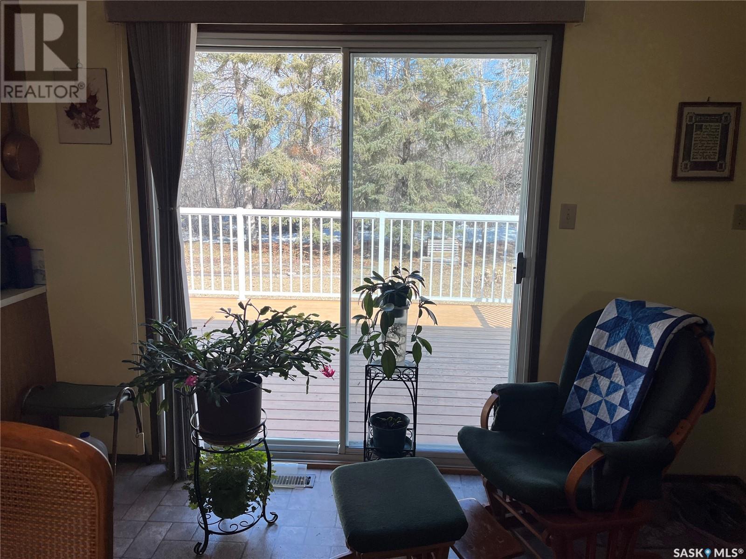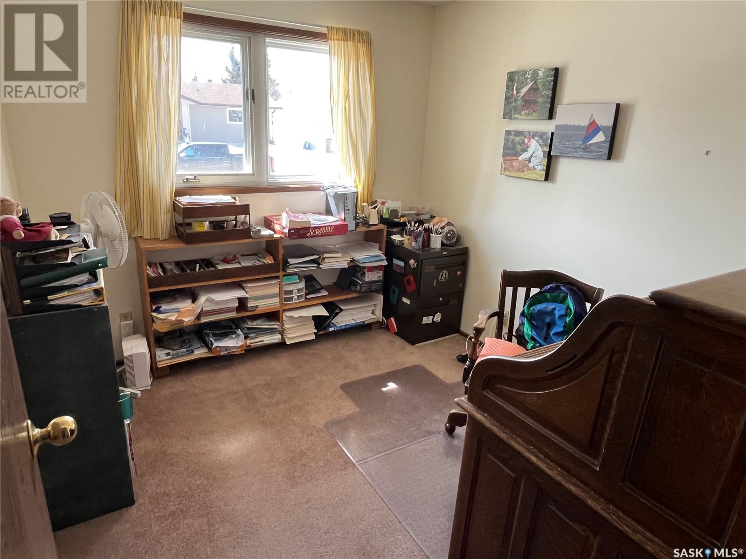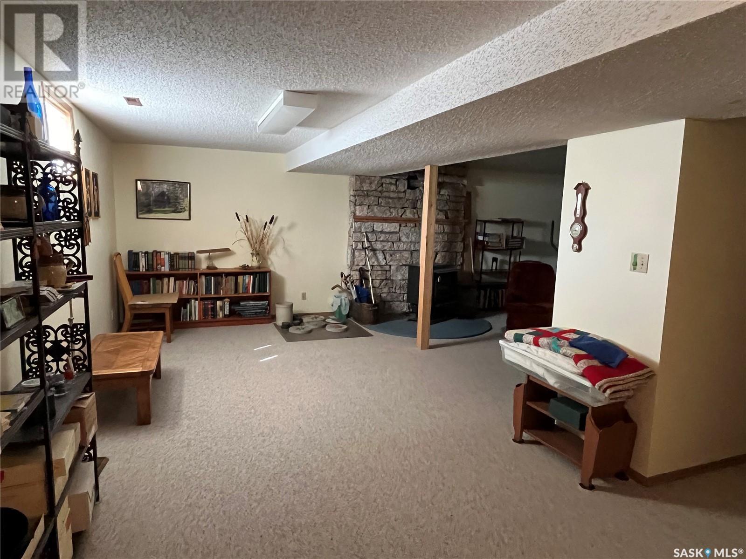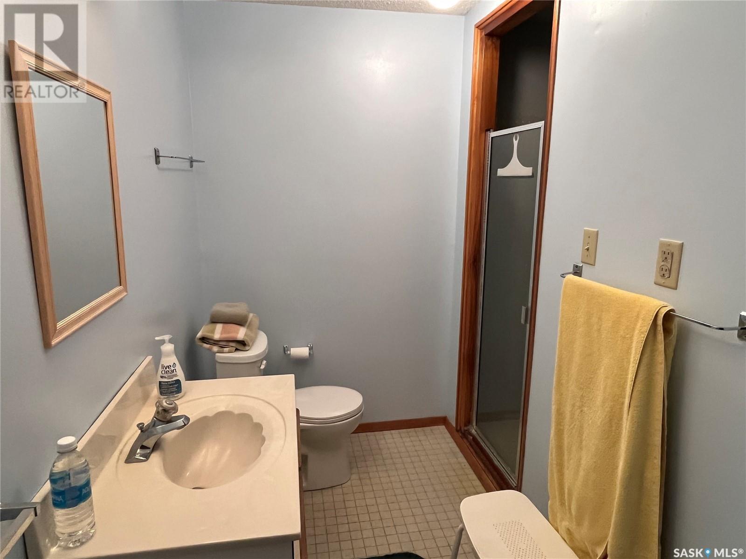Lorri Walters – Saskatoon REALTOR®
- Call or Text: (306) 221-3075
- Email: lorri@royallepage.ca
Description
Details
- Price:
- Type:
- Exterior:
- Garages:
- Bathrooms:
- Basement:
- Year Built:
- Style:
- Roof:
- Bedrooms:
- Frontage:
- Sq. Footage:
831 Tolen Drive Wadena, Saskatchewan S0A 4J0
$199,000
This 3+1 bedroom bungalow offers a nice property on a quiet street with mostly local traffic. The home is well maintained with brick front and 1 car attached garage (no direct house access from garage). The main floor offers a 3 bedrooms, a 4-piece bathroom, main floor laundry good sized kitchen and kitchen area open to a dining area on back side. The dining area opens to the composite deck through patio doors or the back door. The good sized back yard has a shed, garden area and trees. The basement is finished and features a gas fireplace in the L shaped family room, a bedroom, large utility room, and 3-piece bathroom. This home has central AC, water heater upgraded in 2021, fireplace fac replaced and checked in 2017 and rarely used since, driveway resurfaced in 2020 and more. The bills are reasoable with average bills of $65 gas and $101 power. (id:62517)
Property Details
| MLS® Number | SK002937 |
| Property Type | Single Family |
| Features | Treed, Rectangular |
| Structure | Deck |
Building
| Bathroom Total | 2 |
| Bedrooms Total | 3 |
| Appliances | Washer, Refrigerator, Satellite Dish, Dishwasher, Dryer, Freezer, Window Coverings, Garage Door Opener Remote(s), Hood Fan, Storage Shed, Stove |
| Architectural Style | Bungalow |
| Basement Development | Finished |
| Basement Type | Full (finished) |
| Constructed Date | 1982 |
| Cooling Type | Central Air Conditioning |
| Fireplace Fuel | Gas |
| Fireplace Present | Yes |
| Fireplace Type | Conventional |
| Heating Fuel | Natural Gas |
| Heating Type | Forced Air |
| Stories Total | 1 |
| Size Interior | 1,140 Ft2 |
| Type | House |
Parking
| Attached Garage | |
| Parking Space(s) | 3 |
Land
| Acreage | No |
| Landscape Features | Lawn |
| Size Frontage | 60 Ft |
| Size Irregular | 7442.00 |
| Size Total | 7442 Sqft |
| Size Total Text | 7442 Sqft |
Rooms
| Level | Type | Length | Width | Dimensions |
|---|---|---|---|---|
| Basement | Family Room | 10 ft | 24 ft | 10 ft x 24 ft |
| Basement | Family Room | 10 ft ,5 in | 10 ft ,6 in | 10 ft ,5 in x 10 ft ,6 in |
| Basement | 3pc Bathroom | 7 ft ,7 in | 4 ft ,5 in | 7 ft ,7 in x 4 ft ,5 in |
| Basement | Other | 17 ft ,4 in | 12 ft ,8 in | 17 ft ,4 in x 12 ft ,8 in |
| Basement | Den | 10 ft ,7 in | 10 ft ,3 in | 10 ft ,7 in x 10 ft ,3 in |
| Main Level | Living Room | 21 ft ,3 in | 11 ft ,9 in | 21 ft ,3 in x 11 ft ,9 in |
| Main Level | Kitchen | 10 ft ,10 in | 12 ft ,10 in | 10 ft ,10 in x 12 ft ,10 in |
| Main Level | Dining Room | 11 ft ,6 in | 12 ft | 11 ft ,6 in x 12 ft |
| Main Level | 4pc Bathroom | 7 ft ,3 in | 6 ft | 7 ft ,3 in x 6 ft |
| Main Level | Primary Bedroom | 9 ft ,2 in | 12 ft ,5 in | 9 ft ,2 in x 12 ft ,5 in |
| Main Level | Bedroom | 8 ft ,6 in | 9 ft ,7 in | 8 ft ,6 in x 9 ft ,7 in |
| Main Level | Bedroom | 8 ft ,7 in | 9 ft ,7 in | 8 ft ,7 in x 9 ft ,7 in |
| Main Level | Laundry Room | 5 ft ,7 in | 4 ft ,8 in | 5 ft ,7 in x 4 ft ,8 in |
https://www.realtor.ca/real-estate/28177388/831-tolen-drive-wadena
Contact Us
Contact us for more information

Scott Comfort
Salesperson
scottcomfort.com/
32 Smith Street West
Yorkton, Saskatchewan S3N 3X5
(306) 783-6666
(306) 782-4446
