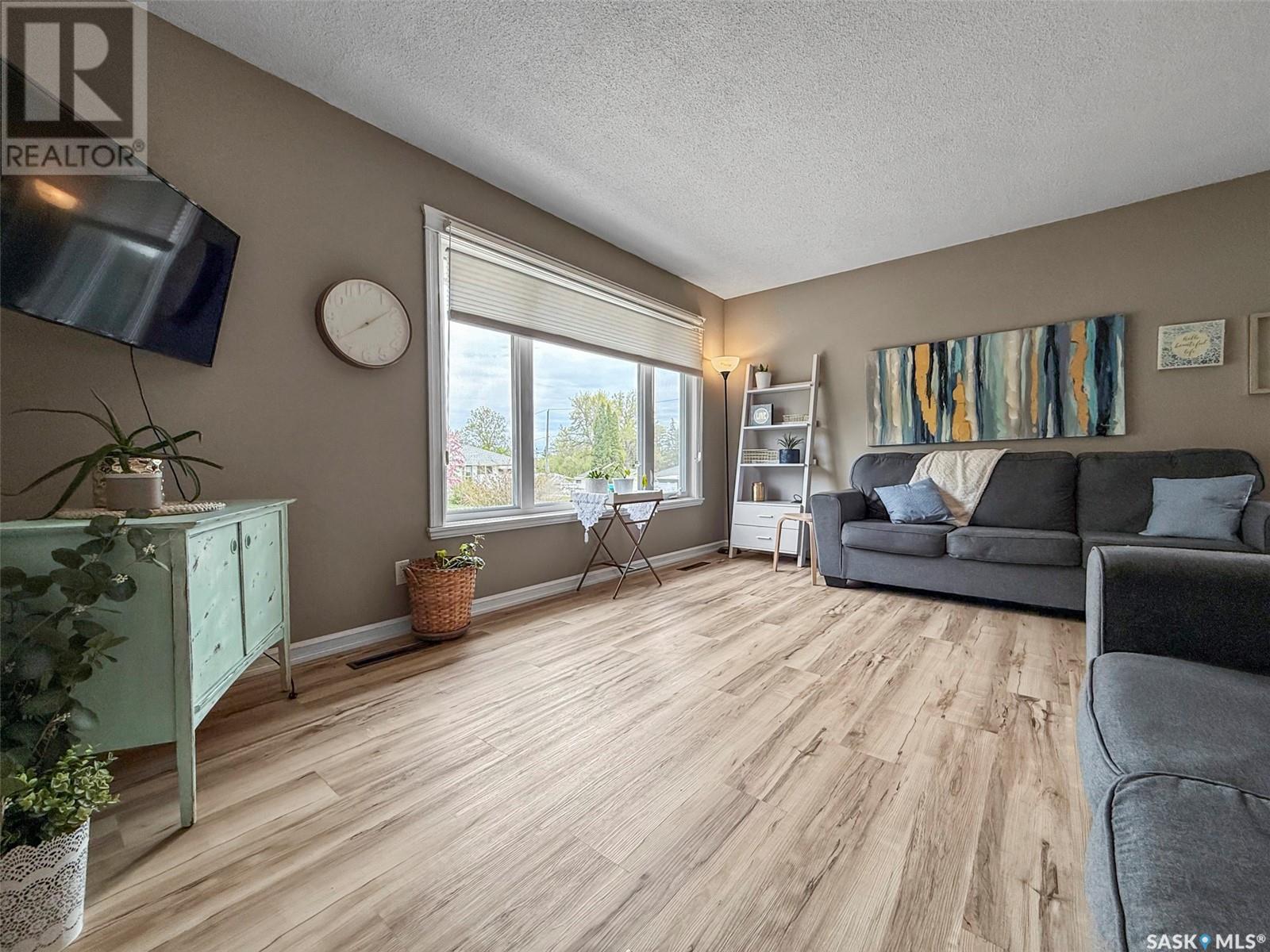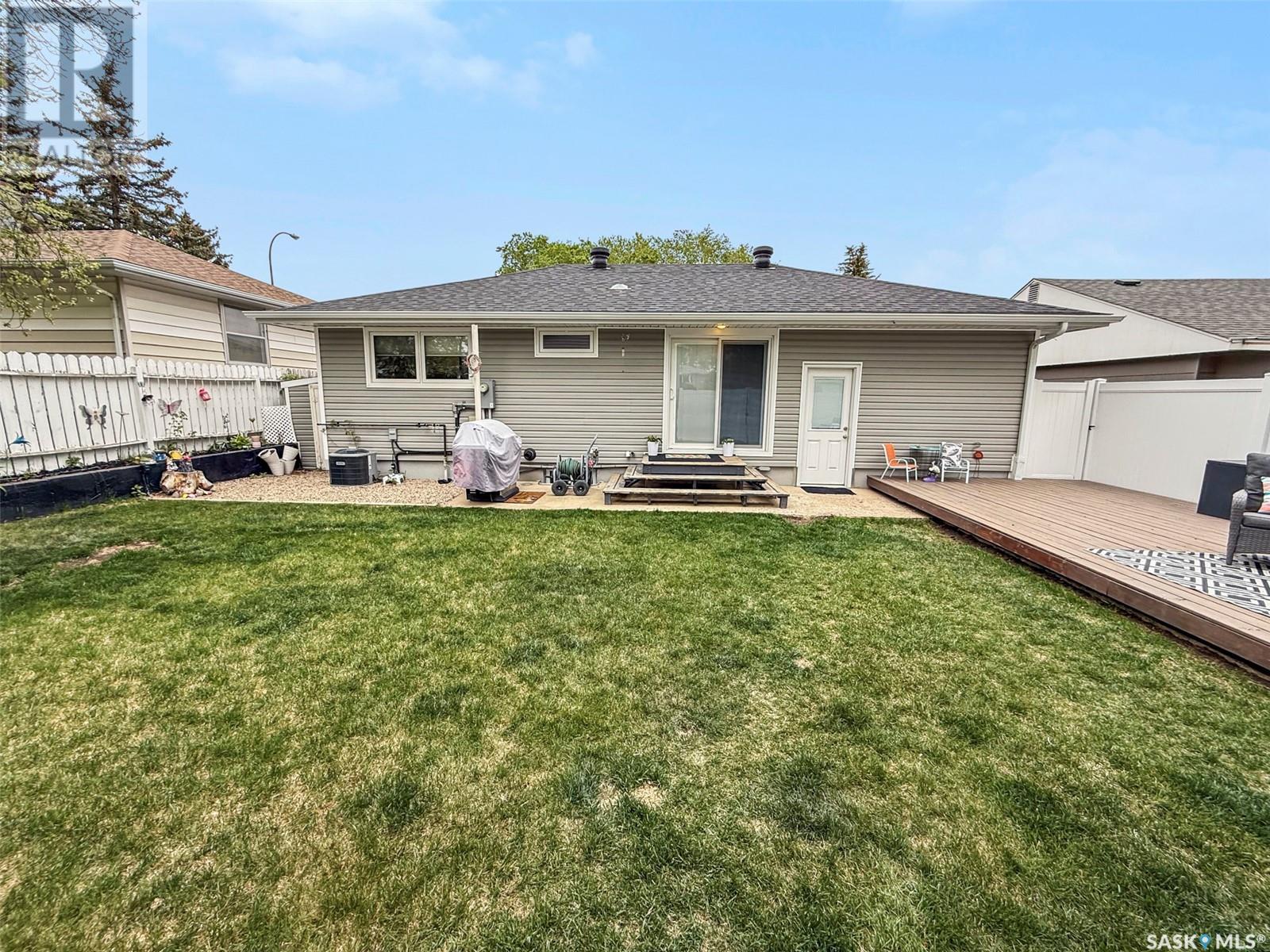Lorri Walters – Saskatoon REALTOR®
- Call or Text: (306) 221-3075
- Email: lorri@royallepage.ca
Description
Details
- Price:
- Type:
- Exterior:
- Garages:
- Bathrooms:
- Basement:
- Year Built:
- Style:
- Roof:
- Bedrooms:
- Frontage:
- Sq. Footage:
830 2nd Avenue Ne Swift Current, Saskatchewan S9H 2G1
$334,900
Looking for a move-in ready bungalow in a prime Upper Northeast location? This fully renovated home—inside & out—offers a perfect blend of charm, function & modern updates on a quiet, tree-lined street just steps from ACT Park, restaurants & the Chinook Pathway. Offering 960 sq ft on the main level, this 4-bedroom, 2 full 4-piece bath bungalow has been completely redone from top to bottom. The 22x24 heated garage (built in 2019) is fully metal-clad inside & offers plenty of space for vehicles, tools & toys—plus 2 extra off-street parking spots. Outside, enjoy newer vinyl siding, shingles (2017), PVC windows (2017), central air (new in 2018), and a beautifully developed west-facing backyard with vinyl fencing, an expansive deck, & underground sprinklers & drip system on timers for easy upkeep. Step inside to find a bright, modern, and functional layout. The open-concept living & dining area is filled with natural light from east- & south-facing windows and features durable vinyl plank flooring. The contemporary kitchen includes crisp white cabinetry, a full appliance package, an island, and patio doors leading directly to the backyard—perfect for entertaining. Upstairs, three bedrooms with original oak hardwood retain just the right touch of character. A renovated 4-piece bath completes the main level. The lower level is equally updated, featuring a cozy family room, fourth bedroom, second full 4-piece bath, and an updated mechanical room with an energy-efficient furnace & on-demand hot water heater. Top-to-bottom renovated, inside & out—this home is the complete package in one of Swift Current’s most desirable neighbourhoods. (id:62517)
Property Details
| MLS® Number | SK005991 |
| Property Type | Single Family |
| Neigbourhood | North East |
| Features | Treed, Lane, Rectangular, Double Width Or More Driveway |
| Structure | Deck, Patio(s) |
Building
| Bathroom Total | 2 |
| Bedrooms Total | 4 |
| Appliances | Washer, Refrigerator, Dishwasher, Dryer, Microwave, Freezer, Window Coverings, Garage Door Opener Remote(s), Storage Shed, Stove |
| Architectural Style | Bungalow |
| Basement Development | Finished |
| Basement Type | Full (finished) |
| Constructed Date | 1954 |
| Cooling Type | Central Air Conditioning |
| Heating Fuel | Natural Gas |
| Heating Type | Forced Air |
| Stories Total | 1 |
| Size Interior | 960 Ft2 |
| Type | House |
Parking
| Detached Garage | |
| None | |
| R V | |
| Gravel | |
| Heated Garage | |
| Parking Space(s) | 4 |
Land
| Acreage | No |
| Fence Type | Fence |
| Landscape Features | Lawn, Underground Sprinkler |
| Size Frontage | 50 Ft |
| Size Irregular | 50x115 |
| Size Total Text | 50x115 |
Rooms
| Level | Type | Length | Width | Dimensions |
|---|---|---|---|---|
| Basement | Bedroom | 10 ft ,5 in | 10 ft ,7 in | 10 ft ,5 in x 10 ft ,7 in |
| Basement | 4pc Bathroom | 7 ft ,4 in | 6 ft ,6 in | 7 ft ,4 in x 6 ft ,6 in |
| Basement | Family Room | 18 ft ,6 in | 13 ft ,6 in | 18 ft ,6 in x 13 ft ,6 in |
| Basement | Games Room | 13 ft ,6 in | 8 ft | 13 ft ,6 in x 8 ft |
| Basement | Laundry Room | 26 ft ,4 in | 7 ft ,7 in | 26 ft ,4 in x 7 ft ,7 in |
| Main Level | Kitchen | 8 ft ,2 in | 8 ft ,2 in | 8 ft ,2 in x 8 ft ,2 in |
| Main Level | Living Room | 14 ft ,10 in | 11 ft ,5 in | 14 ft ,10 in x 11 ft ,5 in |
| Main Level | 4pc Bathroom | 8 ft | 4 ft ,11 in | 8 ft x 4 ft ,11 in |
| Main Level | Primary Bedroom | 9 ft ,10 in | 11 ft ,5 in | 9 ft ,10 in x 11 ft ,5 in |
| Main Level | Bedroom | 11 ft ,5 in | 7 ft ,11 in | 11 ft ,5 in x 7 ft ,11 in |
| Main Level | Bedroom | 11 ft ,3 in | 8 ft | 11 ft ,3 in x 8 ft |
| Main Level | Foyer | 5 ft ,4 in | 3 ft ,6 in | 5 ft ,4 in x 3 ft ,6 in |
| Main Level | Dining Room | 11 ft ,4 in | 10 ft ,4 in | 11 ft ,4 in x 10 ft ,4 in |
https://www.realtor.ca/real-estate/28328591/830-2nd-avenue-ne-swift-current-north-east
Contact Us
Contact us for more information

Shannon Runcie
Salesperson
shannonruncie.com/
#706-2010 11th Ave
Regina, Saskatchewan S4P 0J3
(866) 773-5421












































